36644 Summitville St, Temecula, CA 92592
- $2,199,900
- 4
- BD
- 4
- BA
- 3,317
- SqFt
- List Price
- $2,199,900
- Status
- ACTIVE
- MLS#
- SW25185941
- Bedrooms
- 4
- Bathrooms
- 4
- Living Sq. Ft
- 3,317
- Property Type
- Single Family Residential
- Year Built
- 1990
Property Description
Welcome to 36644 Summitville Street, a stunning single-story estate in the heart of Temeculas wine country. This beautifully remodeled home offers 3,317 square feet of living space with 4 bedrooms, 3.5 bathrooms, and soaring 10-foot ceilings throughout the main areas. Designed with both comfort and function in mind, the open layout is enhanced by custom high-end glasswork, natural wood beam details, and seamless indoor-outdoor living. At the heart of this remarkable home is a kitchen designed to impress both in style and function. Featuring a stunning Lacanche range as its centerpiece, the space is complemented by custom quartz countertops and dual islands that create the perfect blend of beauty and practicality. A Nanawall collapsible sliding door ads an amazing indoor/outdoor feel. Wide plank, wire-brushed wood flooring brings warmth and character, while a seamlessly integrated hidden refrigerator maintains a clean and refined aesthetic. Every detail has been thoughtfully curated, making this kitchen a true showpiece for both everyday living and entertaining. Set on nearly 5 fully fenced acres, the property provides exceptional amenities and endless potential. A sparkling pool and spa are complemented by a covered patio and private master retreat opening directly to the backyard. Car collectors and hobbyists will appreciate the impressive 1,550 sq ft detached garage with oversized roll-up doors, along with a 2,200 sq ft barn offering space for up to 8 vehicles plus a central pull-through. Both structures feature approximately 12-foot doors and connect seamlessly to the re Welcome to 36644 Summitville Street, a stunning single-story estate in the heart of Temeculas wine country. This beautifully remodeled home offers 3,317 square feet of living space with 4 bedrooms, 3.5 bathrooms, and soaring 10-foot ceilings throughout the main areas. Designed with both comfort and function in mind, the open layout is enhanced by custom high-end glasswork, natural wood beam details, and seamless indoor-outdoor living. At the heart of this remarkable home is a kitchen designed to impress both in style and function. Featuring a stunning Lacanche range as its centerpiece, the space is complemented by custom quartz countertops and dual islands that create the perfect blend of beauty and practicality. A Nanawall collapsible sliding door ads an amazing indoor/outdoor feel. Wide plank, wire-brushed wood flooring brings warmth and character, while a seamlessly integrated hidden refrigerator maintains a clean and refined aesthetic. Every detail has been thoughtfully curated, making this kitchen a true showpiece for both everyday living and entertaining. Set on nearly 5 fully fenced acres, the property provides exceptional amenities and endless potential. A sparkling pool and spa are complemented by a covered patio and private master retreat opening directly to the backyard. Car collectors and hobbyists will appreciate the impressive 1,550 sq ft detached garage with oversized roll-up doors, along with a 2,200 sq ft barn offering space for up to 8 vehicles plus a central pull-through. Both structures feature approximately 12-foot doors and connect seamlessly to the residence by a paved drive. The home was thoughtfully renovated in 2020, with every detail carefully crafted. Everything new including all windows and doors. Additional features include paid for solar (with NEW Tesla inverters,) gated entry, an attached oversized 2 car garage, modern farmhouse architecture, and flat, developable areas ideal for expansion, equestrian use, or creating your dream vineyard. Surrounded by well-maintained neighboring estates, this property combines privacy, functionality, and prestige in one of Temeculas most desirable settings. Extra Bonus - 220 plug for EV charging in the garage! This is a rare opportunity to own a versatile wine country retreat with unmatched garage and barn facilities, just minutes from world-class wineries, dining, and shopping. Book your private tour today.
Additional Information
- View
- Mountain(s)
- Stories
- 1
- Cooling
- Central Air
Mortgage Calculator
Listing courtesy of Listing Agent: Cale Thomas (951-473-0390) from Listing Office: Elite Properties Direct.

This information is deemed reliable but not guaranteed. You should rely on this information only to decide whether or not to further investigate a particular property. BEFORE MAKING ANY OTHER DECISION, YOU SHOULD PERSONALLY INVESTIGATE THE FACTS (e.g. square footage and lot size) with the assistance of an appropriate professional. You may use this information only to identify properties you may be interested in investigating further. All uses except for personal, non-commercial use in accordance with the foregoing purpose are prohibited. Redistribution or copying of this information, any photographs or video tours is strictly prohibited. This information is derived from the Internet Data Exchange (IDX) service provided by San Diego MLS®. Displayed property listings may be held by a brokerage firm other than the broker and/or agent responsible for this display. The information and any photographs and video tours and the compilation from which they are derived is protected by copyright. Compilation © 2025 San Diego MLS®,
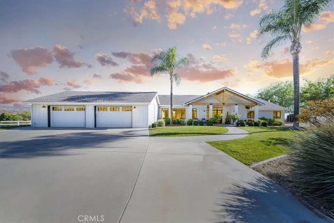
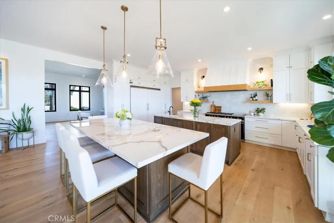
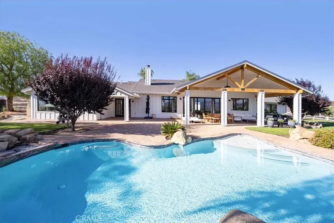
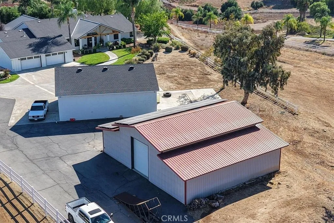
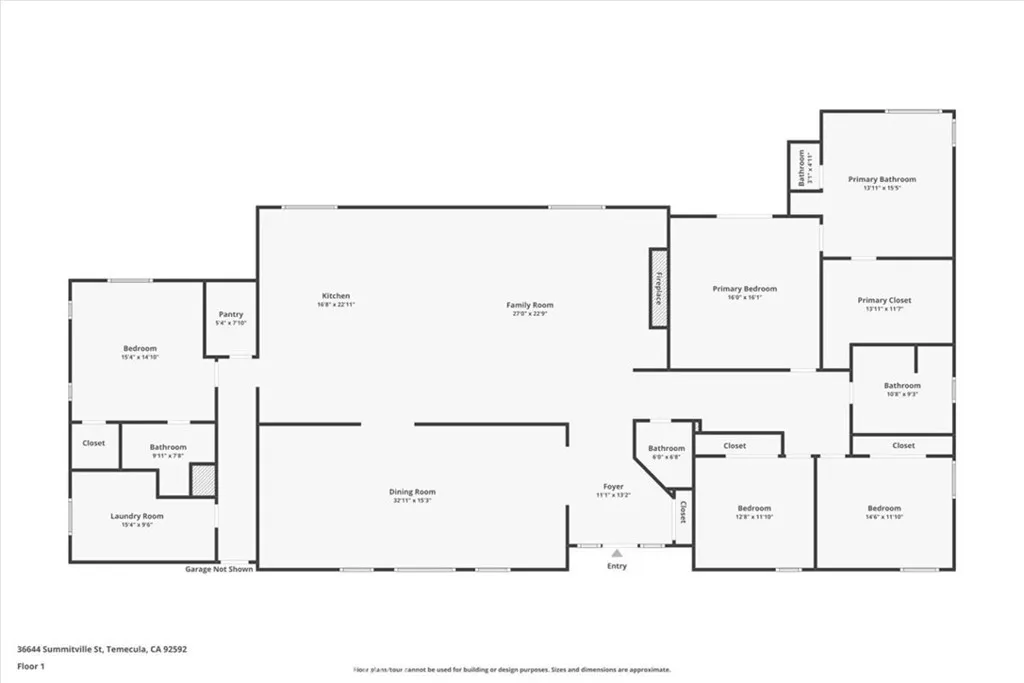
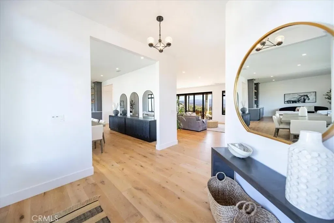
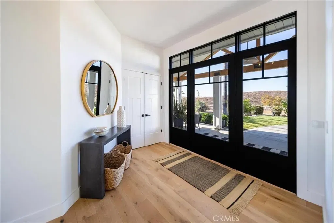
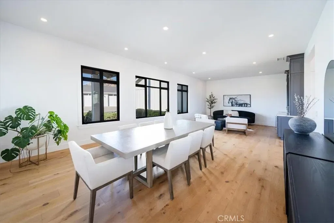
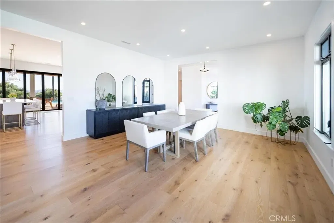
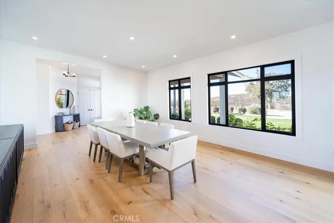
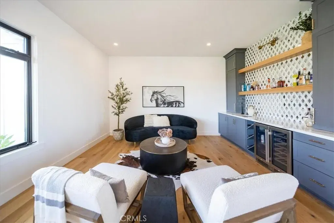
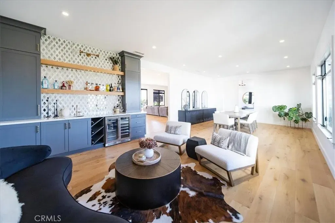
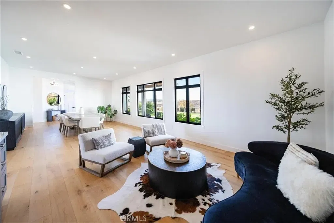
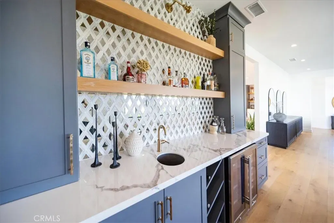
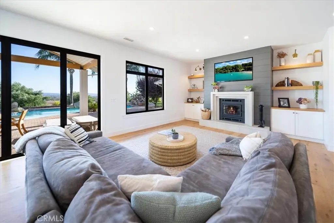
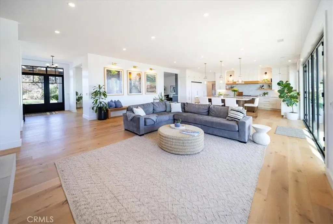
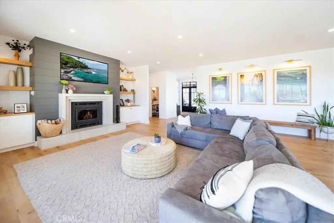
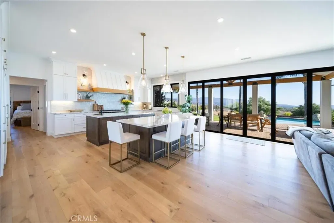
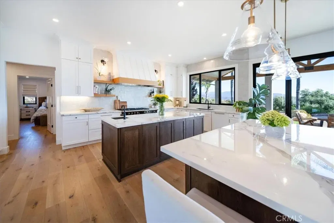
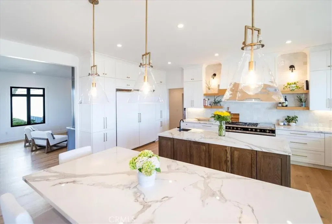
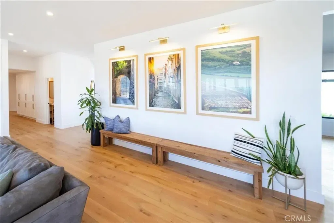
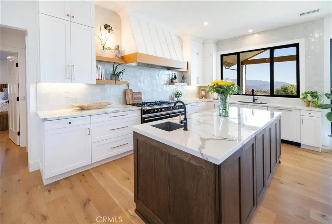
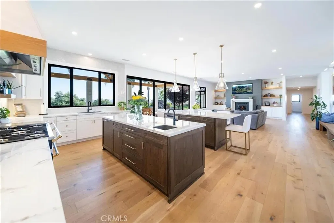
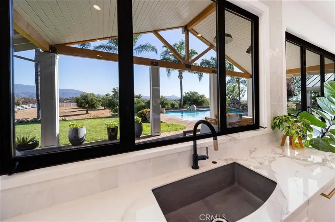
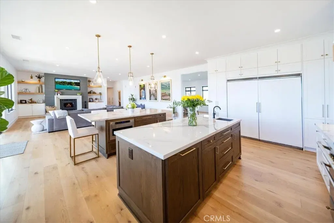
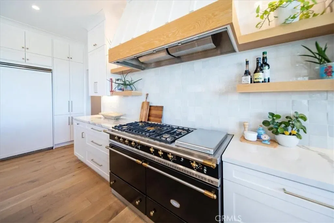
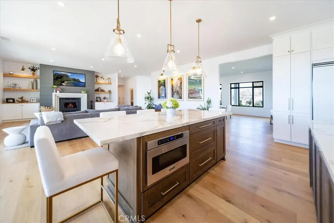
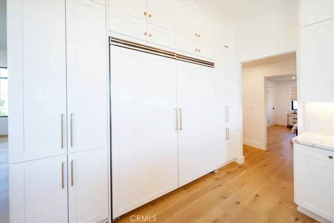
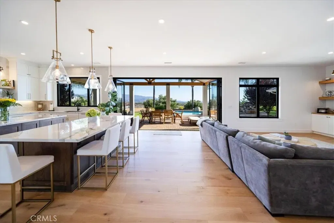
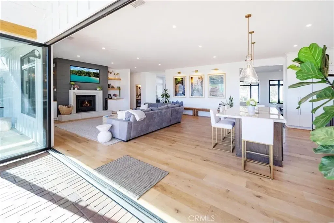
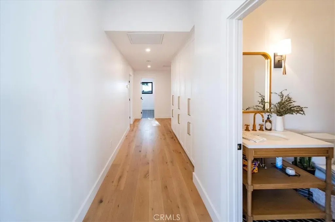
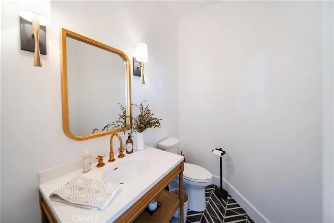
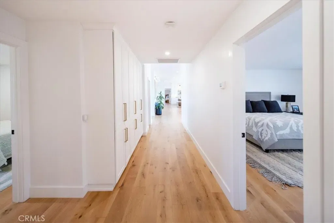
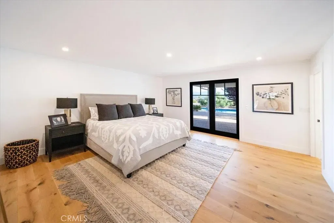
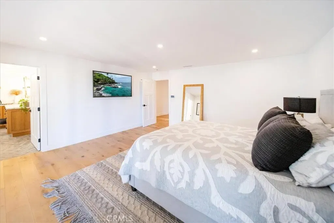
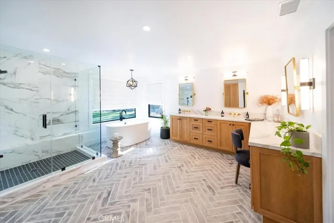
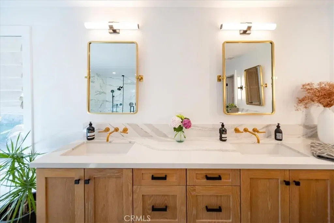
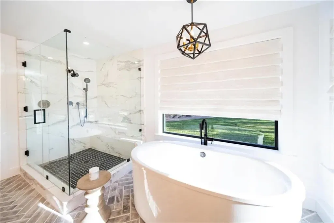
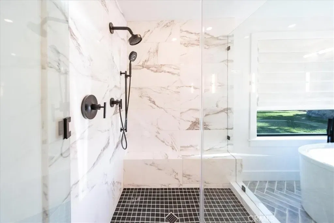
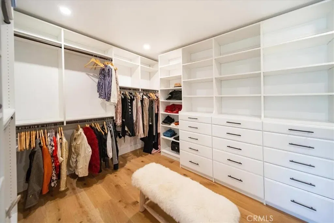
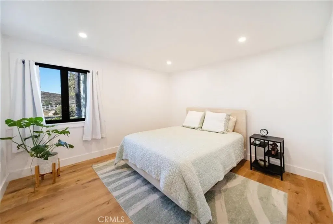
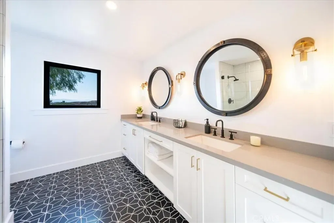
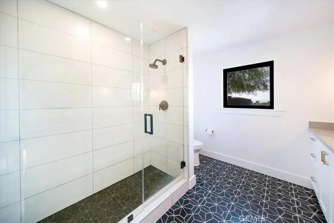
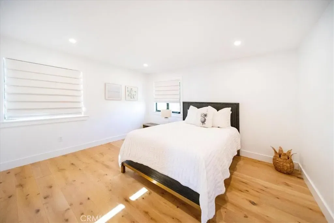
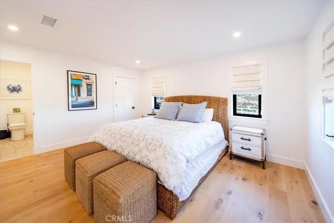
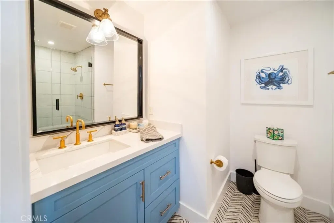
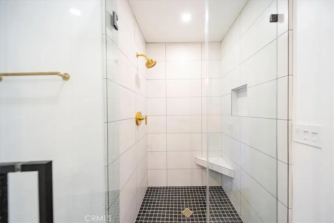
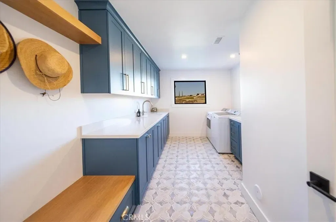
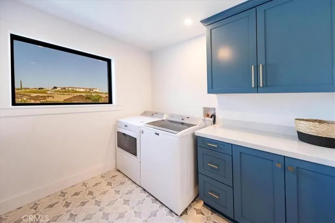
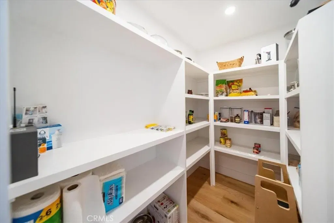
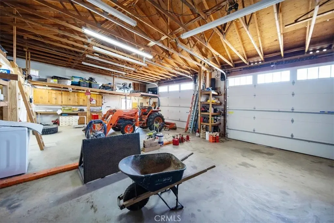
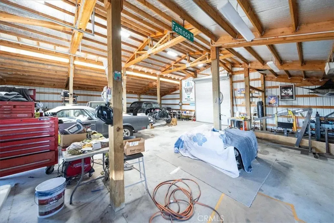
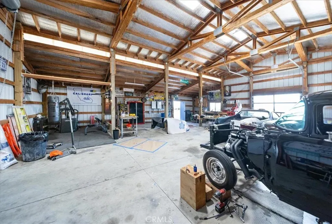
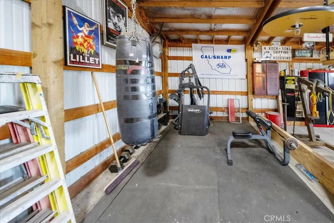
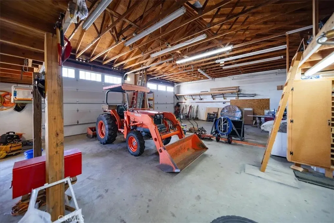
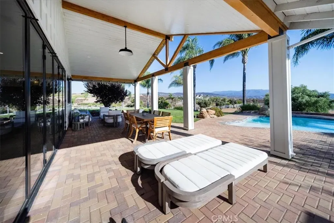
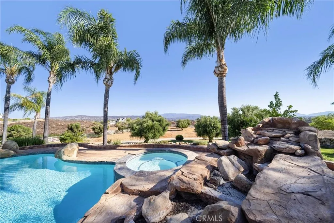
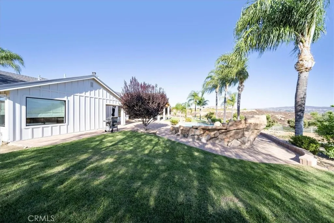
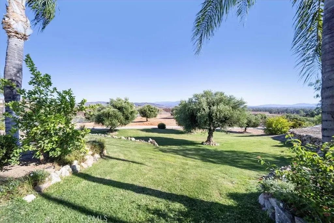
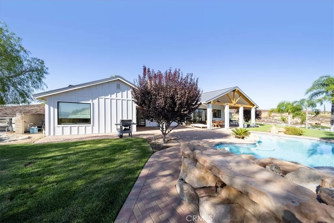
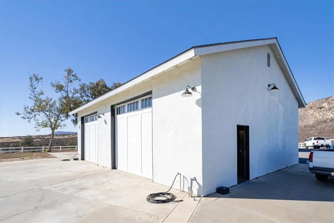
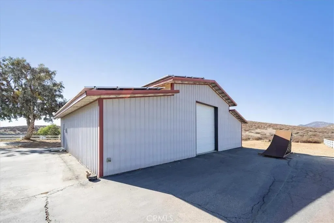
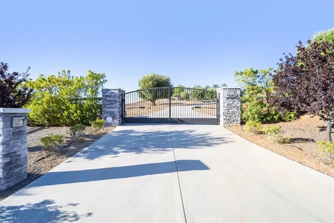
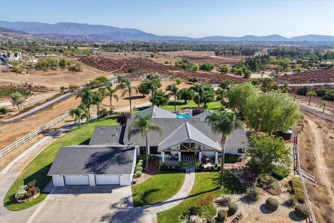
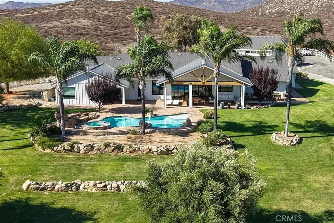
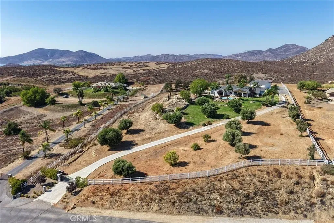
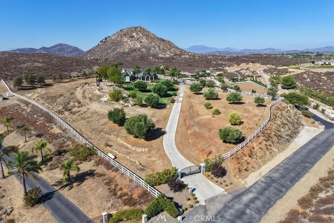
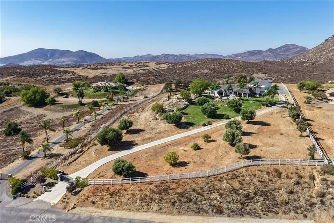
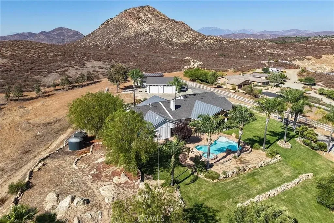
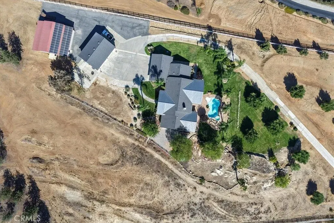
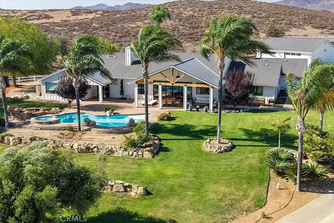
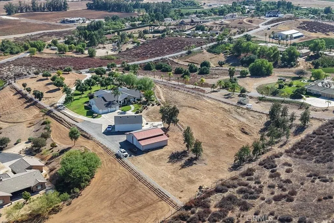
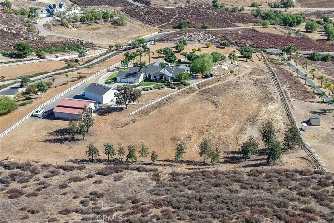
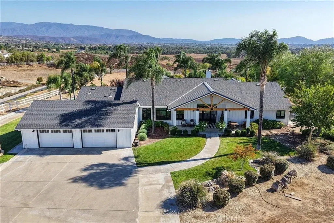
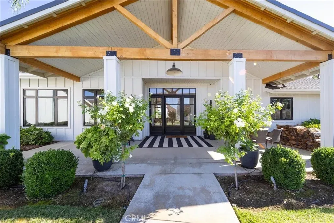
/u.realgeeks.media/murrietarealestatetoday/irelandgroup-logo-horizontal-400x90.png)