28885 E Vallejo Ave, Temecula, CA 92592
- $1,525,000
- 4
- BD
- 3
- BA
- 2,634
- SqFt
- List Price
- $1,525,000
- Status
- ACTIVE UNDER CONTRACT
- MLS#
- SW25182310
- Bedrooms
- 4
- Bathrooms
- 3
- Living Sq. Ft
- 2,634
- Property Type
- Condo
- Year Built
- 1977
Property Description
An exceptional opportunity to call the coveted Los Ranchitos community home. This architectural masterpiece has been completely rebuilt, blending refined modern design with extraordinary attention to detail. Set on 2.07 acres of flat, usable land, the home is gracefully framed by a circular driveway & manicured landscaping. Upon arrival, panoramic views of the De Luz hills set the tone for the timeless romance of this property. Grand, custom-crafted double wood doors welcome you inside, where natural light pours into open interior. Brand-new luxury vinyl plank flooring runs throughout, paired with all-new windows dressed in custom-fitted shades. The sunken living room exudes warmth, anchored by a wood-burning fireplace with striking detail, creating the perfect spot to curl up with a book, gather with friends, or simply unwind. Guests are welcomed with a thoughtfully placed half bath, while the formal dining area flows into the living room, making everything feel connected. Just steps away, the kitchen and family room share an inviting space thats as practical as it is beautiful. With every detail carefully considered, the kitchen is a true centerpiece, equal parts showstopper and heart of the home, where sunlight highlights a custom tile backsplash, crisp white cabinetry, & rich brass accents. High-end appliances, including a wine fridge, complement the expansive quartz island, keeping the design both elevated & seamlessly connected. Beyond, the family room offers a comfortable gathering space framed by windows that draw the outdoors in, inviting easy conversation whether An exceptional opportunity to call the coveted Los Ranchitos community home. This architectural masterpiece has been completely rebuilt, blending refined modern design with extraordinary attention to detail. Set on 2.07 acres of flat, usable land, the home is gracefully framed by a circular driveway & manicured landscaping. Upon arrival, panoramic views of the De Luz hills set the tone for the timeless romance of this property. Grand, custom-crafted double wood doors welcome you inside, where natural light pours into open interior. Brand-new luxury vinyl plank flooring runs throughout, paired with all-new windows dressed in custom-fitted shades. The sunken living room exudes warmth, anchored by a wood-burning fireplace with striking detail, creating the perfect spot to curl up with a book, gather with friends, or simply unwind. Guests are welcomed with a thoughtfully placed half bath, while the formal dining area flows into the living room, making everything feel connected. Just steps away, the kitchen and family room share an inviting space thats as practical as it is beautiful. With every detail carefully considered, the kitchen is a true centerpiece, equal parts showstopper and heart of the home, where sunlight highlights a custom tile backsplash, crisp white cabinetry, & rich brass accents. High-end appliances, including a wine fridge, complement the expansive quartz island, keeping the design both elevated & seamlessly connected. Beyond, the family room offers a comfortable gathering space framed by windows that draw the outdoors in, inviting easy conversation whether hosting friends or enjoying a quiet moment by the fire. Down the hall, tucked on the opposite side of the home, are four inviting bedrooms. Three generous sized rooms share an updated bathroom with dual sinks & a walk-in shower wrapped in green tile. The primary suite is perfectly scaled, with a bathroom that feels truly one-of-a-kindan open-concept design blending a freestanding tub and walk-in shower, framed by dual sinks and beautiful finishes. A clean, modern laundry space adds both function and style. Outdoors, a barn with water and electricity awaits transformation, whether for horses, hobbies, or your own vision. Expansive open land offers endless possibilities. A resort-style pool and spa, heated by solar, sits nestled for exceptional privacy. Some places you simply have to feel to understand, this is one of them. Come see for yourself, & fall in love.
Additional Information
- View
- Mountain(s), Valley, Pasture
- Stories
- 1
- Roof
- Tile/Clay
- Cooling
- Central Air, Gas
Mortgage Calculator
Listing courtesy of Listing Agent: Ashley Cooper (951-514-7854) from Listing Office: Cooper Real Estate Group.

This information is deemed reliable but not guaranteed. You should rely on this information only to decide whether or not to further investigate a particular property. BEFORE MAKING ANY OTHER DECISION, YOU SHOULD PERSONALLY INVESTIGATE THE FACTS (e.g. square footage and lot size) with the assistance of an appropriate professional. You may use this information only to identify properties you may be interested in investigating further. All uses except for personal, non-commercial use in accordance with the foregoing purpose are prohibited. Redistribution or copying of this information, any photographs or video tours is strictly prohibited. This information is derived from the Internet Data Exchange (IDX) service provided by San Diego MLS®. Displayed property listings may be held by a brokerage firm other than the broker and/or agent responsible for this display. The information and any photographs and video tours and the compilation from which they are derived is protected by copyright. Compilation © 2025 San Diego MLS®,
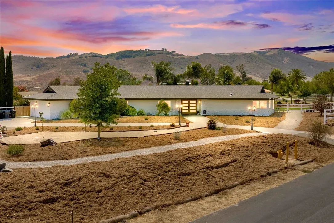
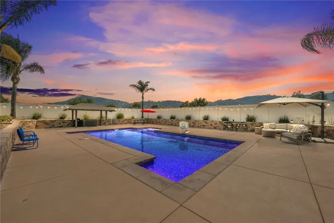
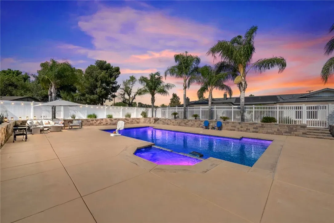
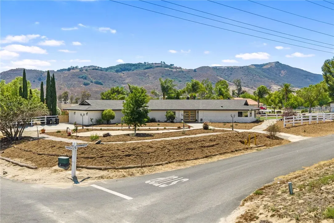
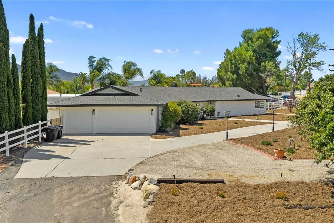
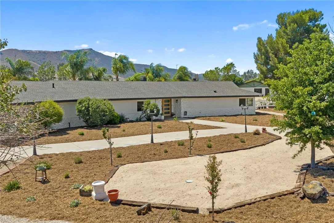
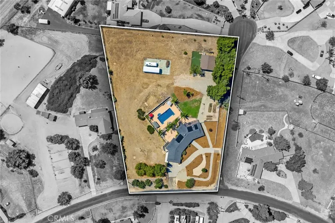
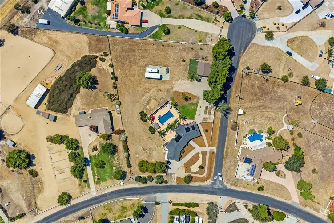
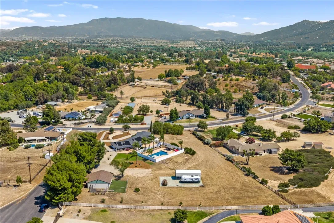
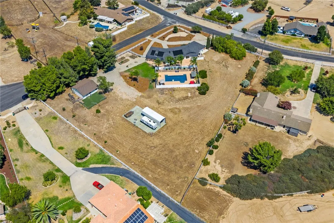
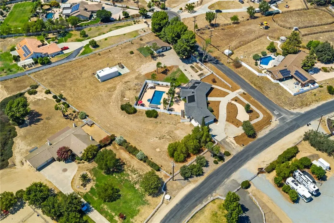
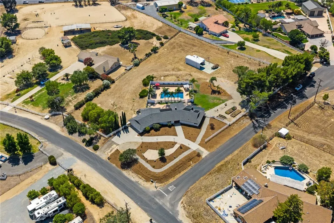
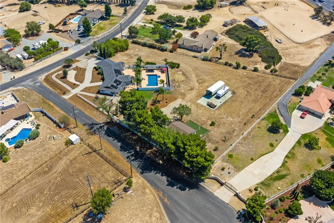
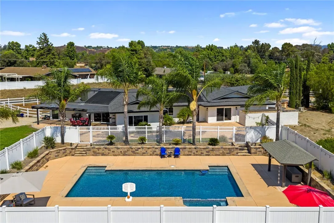
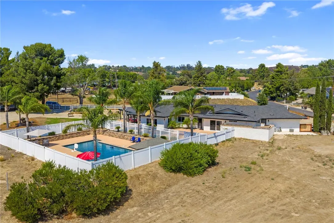
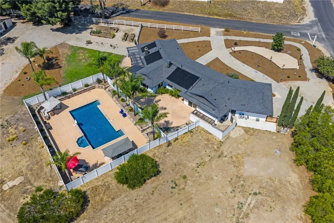
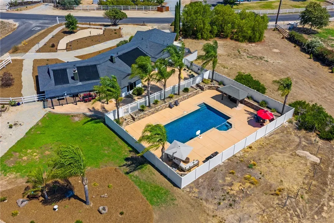
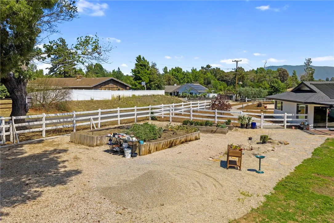
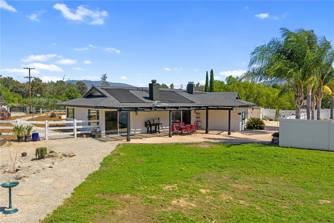
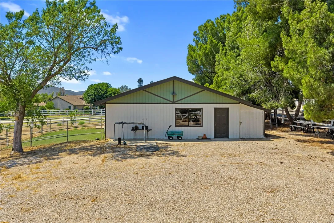
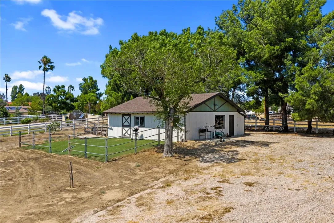
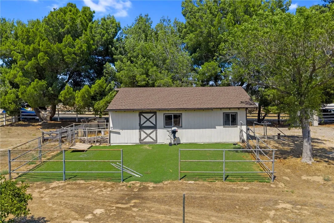
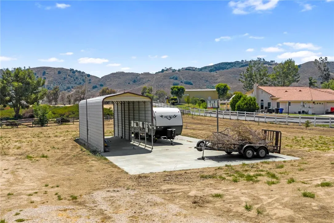
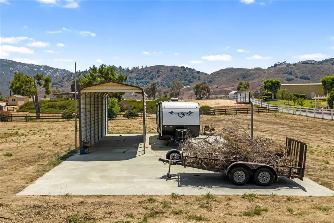
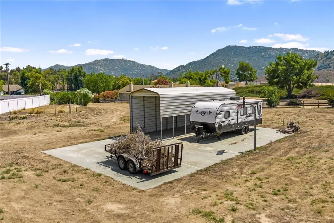
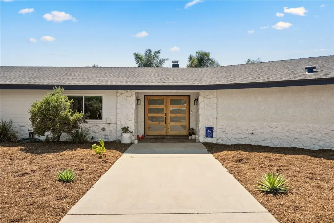
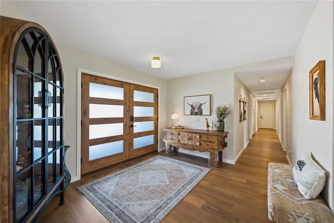
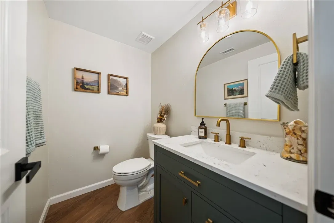
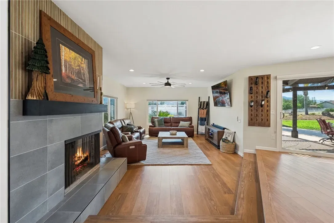
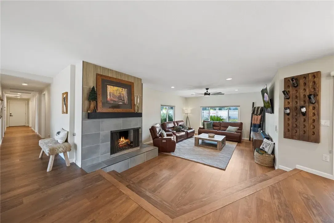
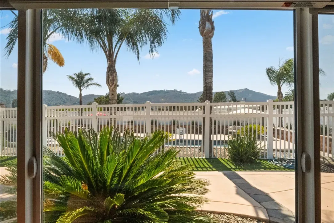
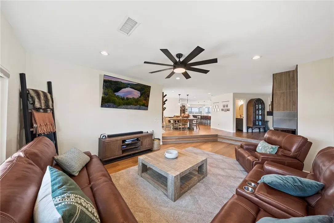
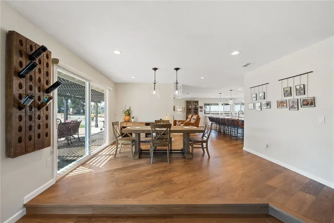
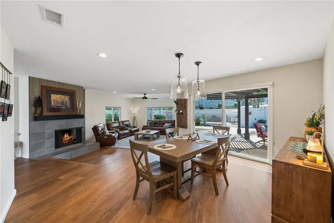
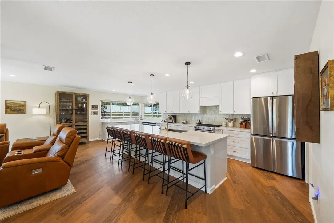
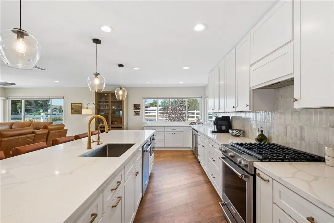
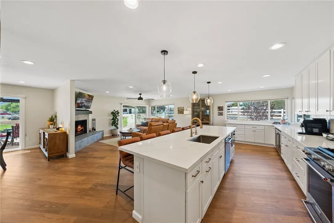
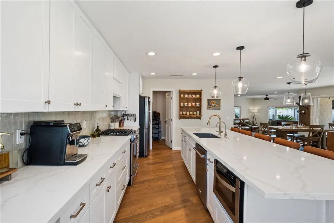
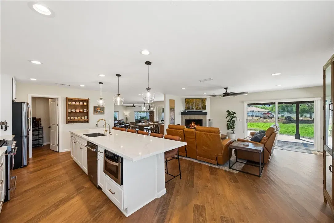
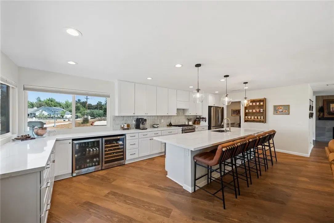
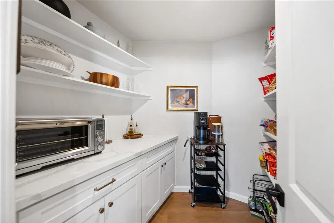
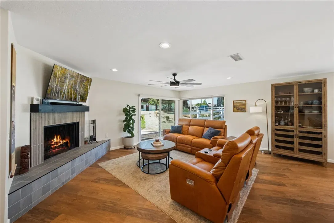
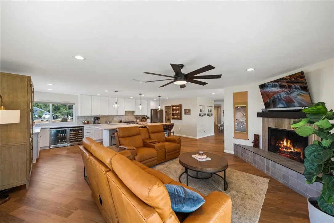
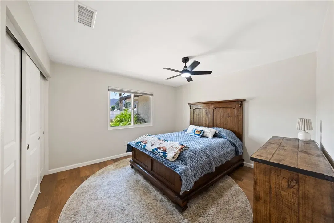
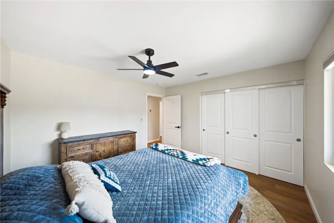
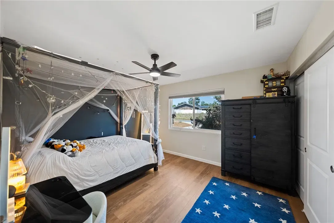
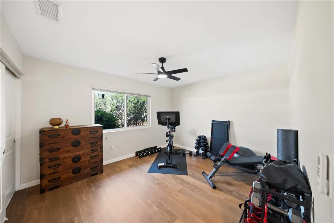
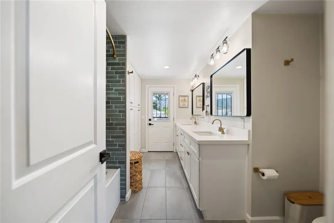
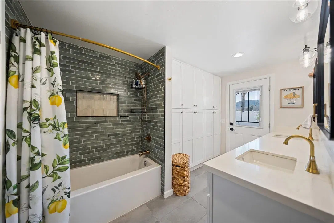
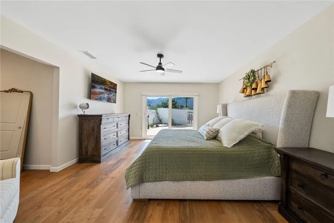
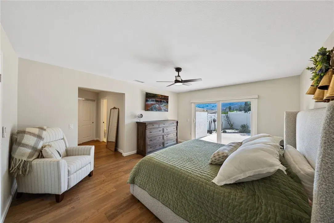
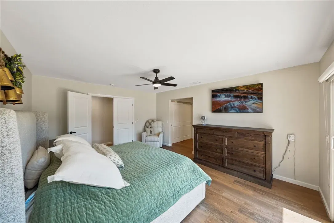
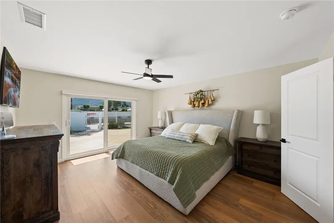
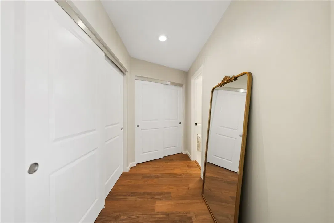
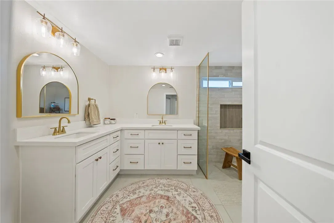
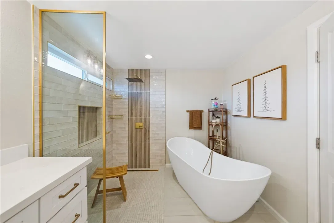
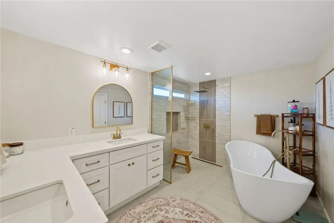
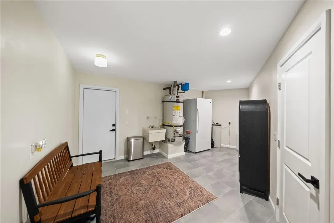
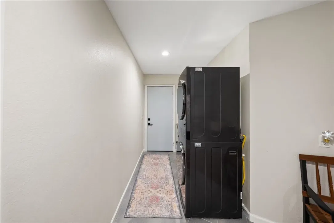
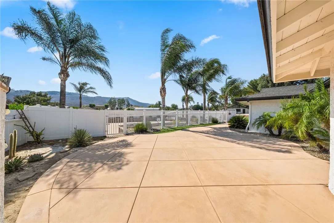
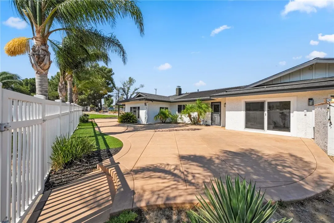
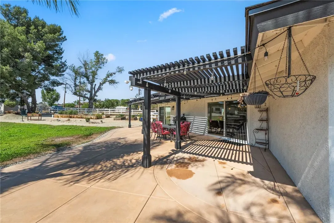
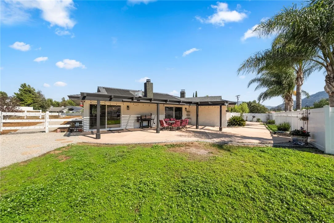
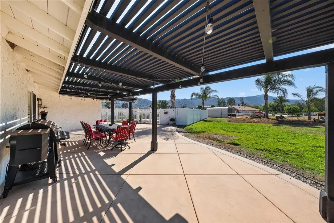
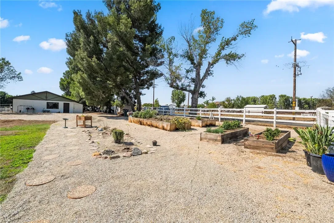
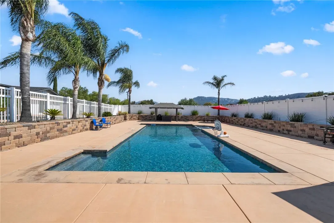
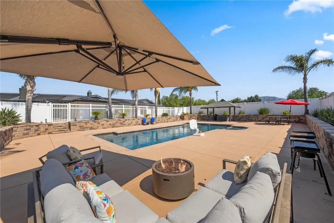
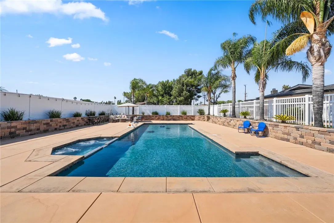
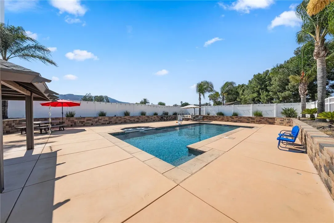
/u.realgeeks.media/murrietarealestatetoday/irelandgroup-logo-horizontal-400x90.png)