45290 Willowick St, Temecula, CA 92592
- $1,068,000
- 5
- BD
- 4
- BA
- 4,152
- SqFt
- List Price
- $1,068,000
- Status
- ACTIVE
- MLS#
- WS24202458
- Bedrooms
- 5
- Bathrooms
- 4
- Living Sq. Ft
- 4,152
- Property Type
- Single Family Residential
- Year Built
- 2004
Property Description
Back on the market, buyers were unable to perform. Been pending for 6 months waiting for the buyers to sell their own property. Hurry, don't miss this great opportunity to own this beautiful home in the very popular gated Fairways community of Redhawk. This spacious home features 4 large bedrooms, 4 full baths, plus a loft and a large office downstairs that can be converted into another bedroom. Beautifully upgraded throughout, the home features warm, neutral colors, plantation shutters, upgraded travertine tiles flooring and wood flooring throughout. The kitchen has granite counters, a spacious walk-in pantry, double wall ovens, a huge center island for family gatherings, and beautiful white cabinets. The very open family room is adjacent to a large breakfast area, with a fireplace and enough space to hold the family and friends! The spacious master suite offers a retreat and the master bath offers an oversized shower, separate bath, and walk-in closet. One bedroom offers a private bathroom while the other two rooms share a Jack & Jill bathroom. The backyard has large grass area, stamped concrete patio, built-in BBQ and outdoor fireplace. Back on the market, buyers were unable to perform. Been pending for 6 months waiting for the buyers to sell their own property. Hurry, don't miss this great opportunity to own this beautiful home in the very popular gated Fairways community of Redhawk. This spacious home features 4 large bedrooms, 4 full baths, plus a loft and a large office downstairs that can be converted into another bedroom. Beautifully upgraded throughout, the home features warm, neutral colors, plantation shutters, upgraded travertine tiles flooring and wood flooring throughout. The kitchen has granite counters, a spacious walk-in pantry, double wall ovens, a huge center island for family gatherings, and beautiful white cabinets. The very open family room is adjacent to a large breakfast area, with a fireplace and enough space to hold the family and friends! The spacious master suite offers a retreat and the master bath offers an oversized shower, separate bath, and walk-in closet. One bedroom offers a private bathroom while the other two rooms share a Jack & Jill bathroom. The backyard has large grass area, stamped concrete patio, built-in BBQ and outdoor fireplace.
Additional Information
- Stories
- 2
- Cooling
- Central Air, Dual
Mortgage Calculator
Listing courtesy of Listing Agent: CHIENKUEI CHEN (951-643-8111) from Listing Office: NEW LIFE PROPERTIES, INC..

This information is deemed reliable but not guaranteed. You should rely on this information only to decide whether or not to further investigate a particular property. BEFORE MAKING ANY OTHER DECISION, YOU SHOULD PERSONALLY INVESTIGATE THE FACTS (e.g. square footage and lot size) with the assistance of an appropriate professional. You may use this information only to identify properties you may be interested in investigating further. All uses except for personal, non-commercial use in accordance with the foregoing purpose are prohibited. Redistribution or copying of this information, any photographs or video tours is strictly prohibited. This information is derived from the Internet Data Exchange (IDX) service provided by San Diego MLS®. Displayed property listings may be held by a brokerage firm other than the broker and/or agent responsible for this display. The information and any photographs and video tours and the compilation from which they are derived is protected by copyright. Compilation © 2025 San Diego MLS®,
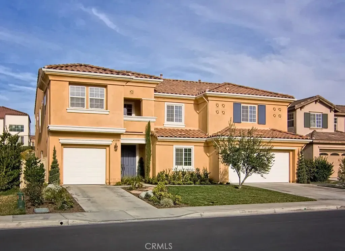
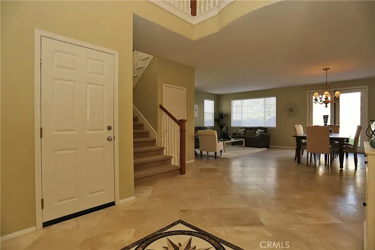
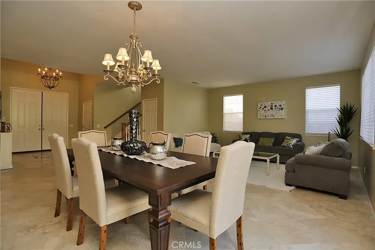
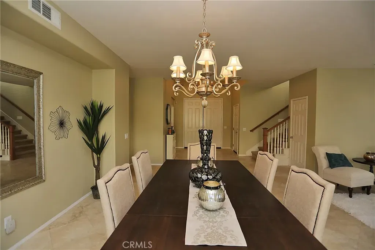
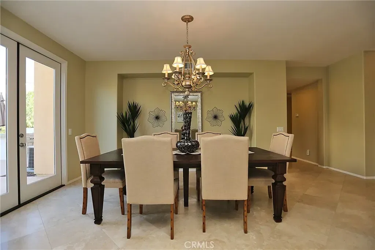
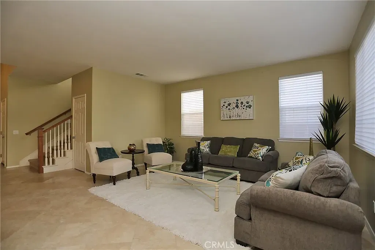
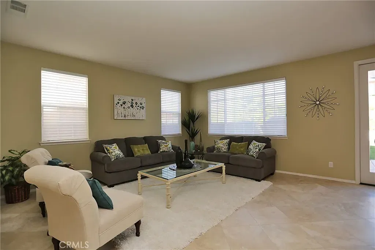
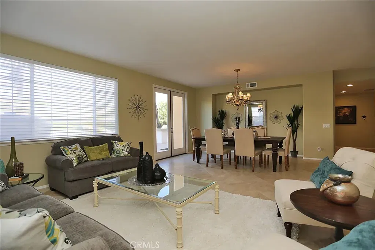
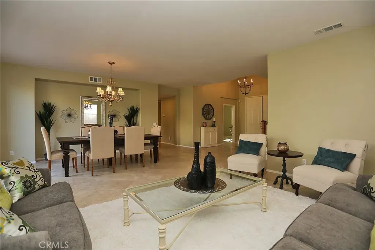
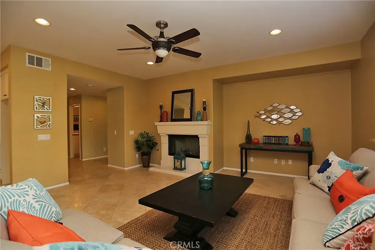
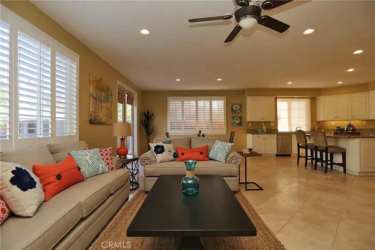
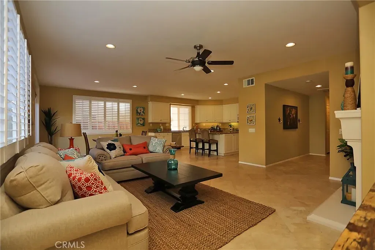
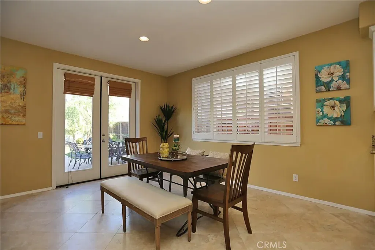
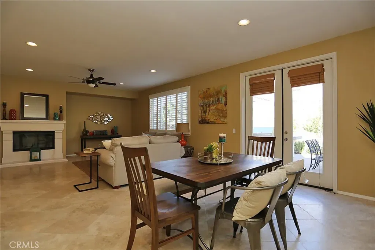
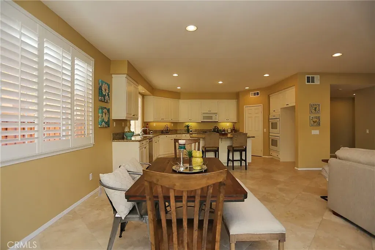
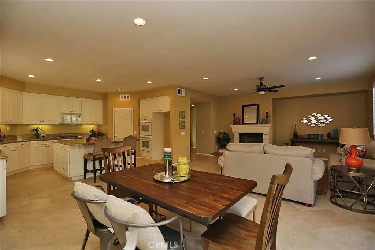
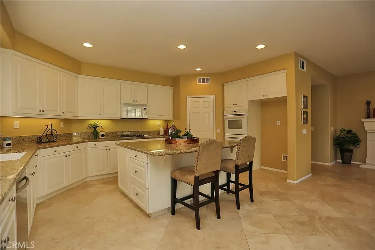
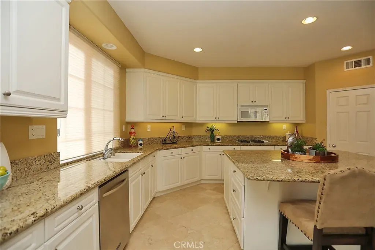
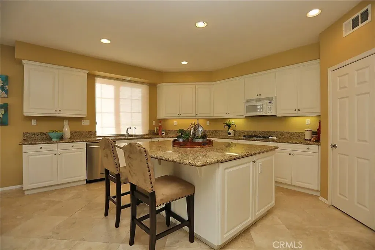
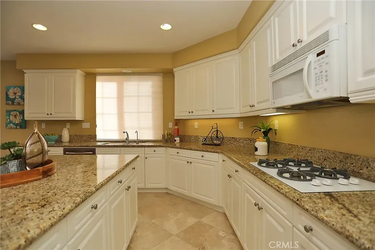
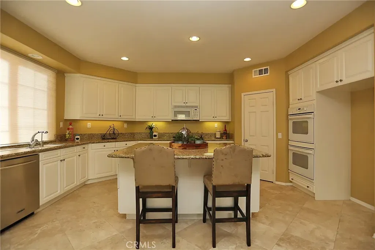
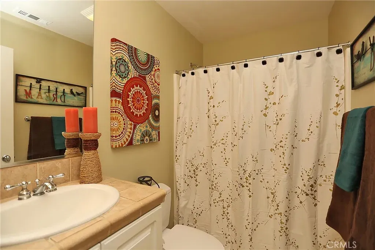
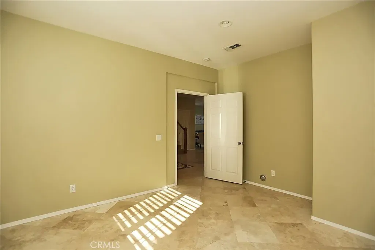
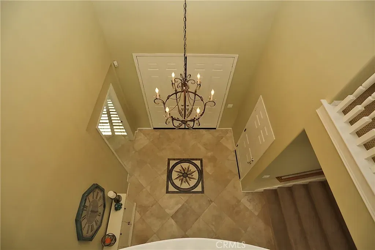
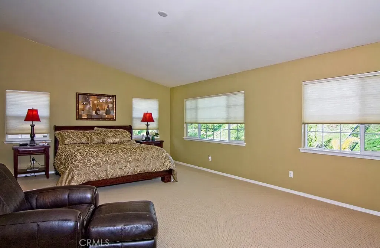
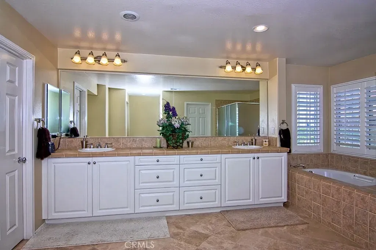
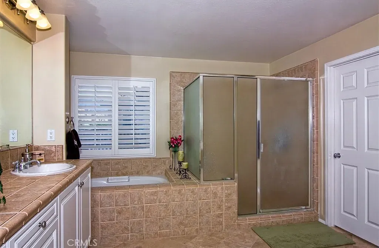
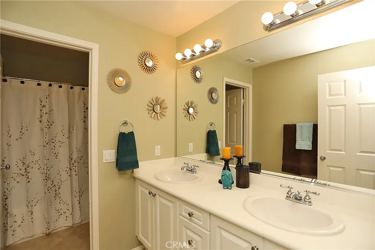
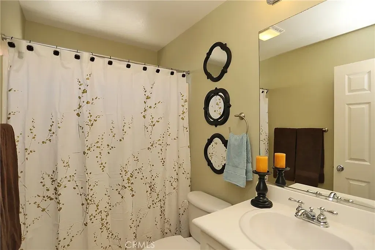
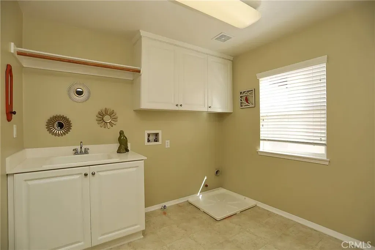
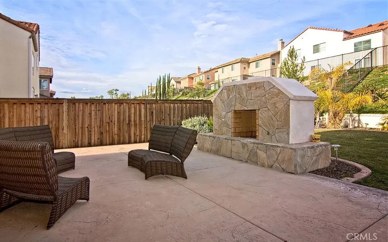
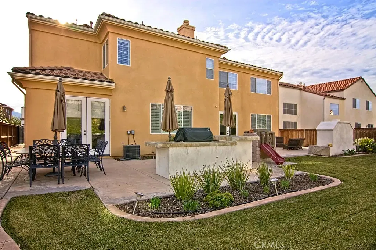
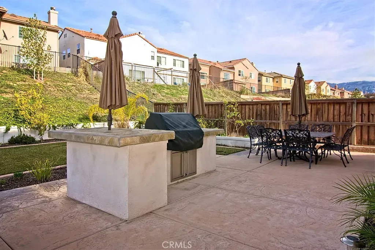
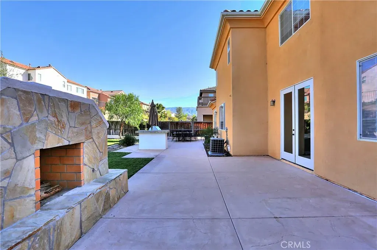
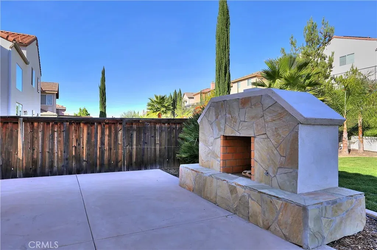
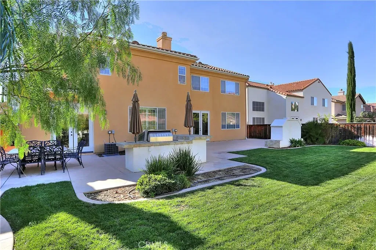
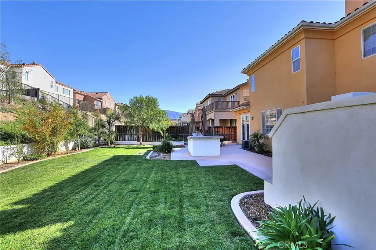
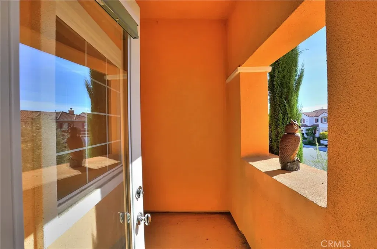
/u.realgeeks.media/murrietarealestatetoday/irelandgroup-logo-horizontal-400x90.png)