32829 Stonefield Ln, Temecula, CA 92592
- $999,999
- 4
- BD
- 3
- BA
- 3,928
- SqFt
- List Price
- $999,999
- Status
- ACTIVE
- MLS#
- SW25146722
- Bedrooms
- 4
- Bathrooms
- 3
- Living Sq. Ft
- 3,928
- Property Type
- Single Family Residential
- Year Built
- 2004
Property Description
Back on the market! Buyer was unable to perform. Welcome to this stunning pool home located in the highly sought-after Crowne Hill community, just minutes from Temeculas world-famous wine country. This spacious and well-designed home offers the perfect blend of comfort, function, and resort-style living. The layout includes a downstairs bedroom, full bathroom, and a private office with elegant double glass doors ideal for guests, multi-generational living, or working from home. Rich hardwood flooring flows throughout most of the home, adding warmth and sophistication. The formal dining room is perfectly positioned for entertaining, offering both kitchen access and poolside views. The heart of the home is a beautifully appointed kitchen featuring granite countertops, a gas cooktop, microwave, and double ovens. Enjoy meals at the center island with barstool seating, & take advantage of the charming butlers pantry for additional storage and prep space. The recently modernized laundry room adds a fresh, updated touch. Adjacent to the kitchen, the spacious family room features a cozy gas fireplace & direct access to the backyard, ideal for indoor-outdoor entertaining. Plantation shutters grace most of the home. Upstairs, a large loft awaits your imagination, perfect as a movie room, gym, or playroom. Youll also find a convenient media/office nook, ideal for homework or working from home. Enter the primary suite through French doors, where youll enjoy a luxurious ensuite bath with dual sinks, a soaking tub, shower, and a large walk-in closet with custom built-ins. Two additional Back on the market! Buyer was unable to perform. Welcome to this stunning pool home located in the highly sought-after Crowne Hill community, just minutes from Temeculas world-famous wine country. This spacious and well-designed home offers the perfect blend of comfort, function, and resort-style living. The layout includes a downstairs bedroom, full bathroom, and a private office with elegant double glass doors ideal for guests, multi-generational living, or working from home. Rich hardwood flooring flows throughout most of the home, adding warmth and sophistication. The formal dining room is perfectly positioned for entertaining, offering both kitchen access and poolside views. The heart of the home is a beautifully appointed kitchen featuring granite countertops, a gas cooktop, microwave, and double ovens. Enjoy meals at the center island with barstool seating, & take advantage of the charming butlers pantry for additional storage and prep space. The recently modernized laundry room adds a fresh, updated touch. Adjacent to the kitchen, the spacious family room features a cozy gas fireplace & direct access to the backyard, ideal for indoor-outdoor entertaining. Plantation shutters grace most of the home. Upstairs, a large loft awaits your imagination, perfect as a movie room, gym, or playroom. Youll also find a convenient media/office nook, ideal for homework or working from home. Enter the primary suite through French doors, where youll enjoy a luxurious ensuite bath with dual sinks, a soaking tub, shower, and a large walk-in closet with custom built-ins. Two additional upstairs bedrooms are located near a full bathroom for added convenience. Additional features include a QuietCool whole-house fan for energy-efficient comfort, and solar helping you save on utility costs year-round. Step outside to your private resort-style backyard. This entertainers dream features a sparkling saltwater pool with a rock slide and waterfall, pool fence, a relaxing spa, and lush tropical landscaping that provides a true vacation-at-home feel. You'll also find a plum tree and grapevines, adding charm to this beautiful outdoor space. The expansive patio offers multiple seating areas, including a cozy fire pit lounge, perfect for evening gatherings under the stars. Dont miss your opportunity to live in one of Temeculas most desirable neighborhoods, just moments from top-rated schools, shopping, and award-winning wineries. This is more than a homeits a lifestyle!
Additional Information
- View
- Neighborhood
- Stories
- 2
- Cooling
- Central Air, House Fans
Mortgage Calculator
Listing courtesy of Listing Agent: Victoria Maciel (714-615-6175) from Listing Office: Berkshire Hathaway HomeServices California Properties.

This information is deemed reliable but not guaranteed. You should rely on this information only to decide whether or not to further investigate a particular property. BEFORE MAKING ANY OTHER DECISION, YOU SHOULD PERSONALLY INVESTIGATE THE FACTS (e.g. square footage and lot size) with the assistance of an appropriate professional. You may use this information only to identify properties you may be interested in investigating further. All uses except for personal, non-commercial use in accordance with the foregoing purpose are prohibited. Redistribution or copying of this information, any photographs or video tours is strictly prohibited. This information is derived from the Internet Data Exchange (IDX) service provided by San Diego MLS®. Displayed property listings may be held by a brokerage firm other than the broker and/or agent responsible for this display. The information and any photographs and video tours and the compilation from which they are derived is protected by copyright. Compilation © 2025 San Diego MLS®,
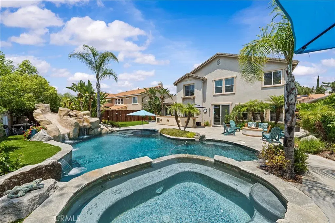
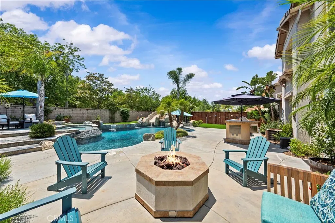
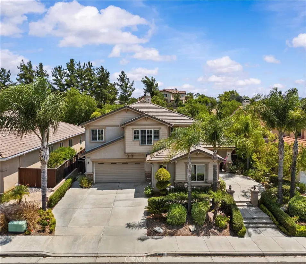
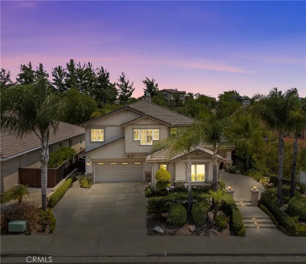
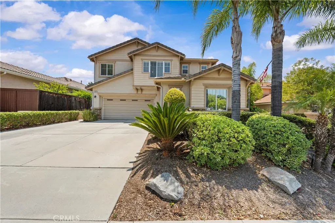
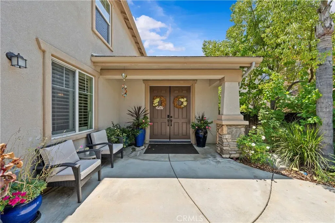
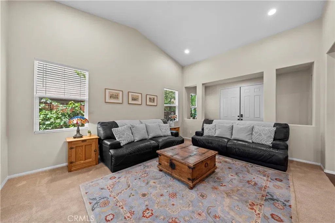
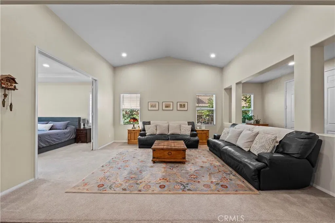
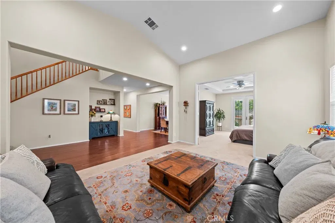
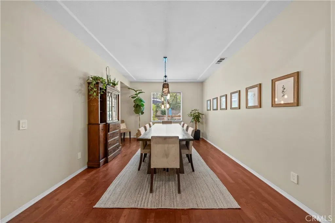
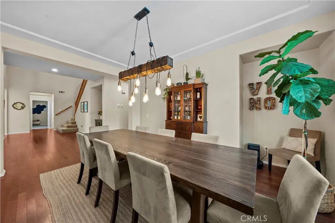
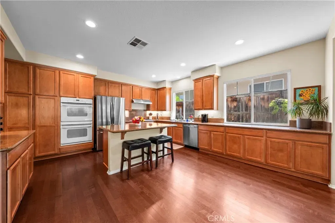
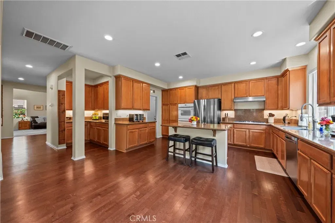
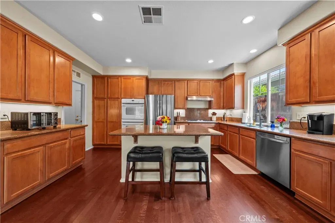
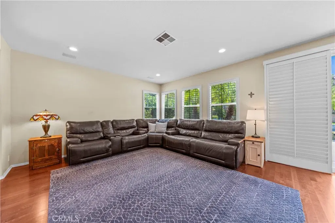
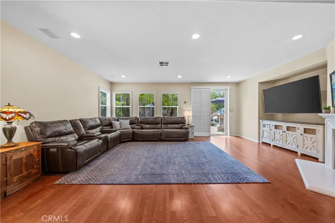
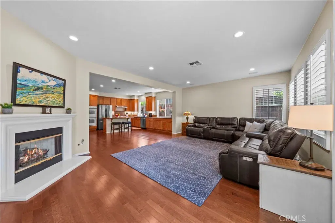
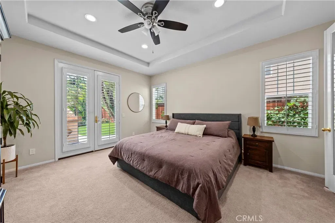
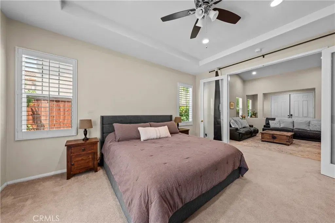
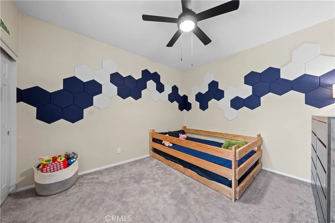
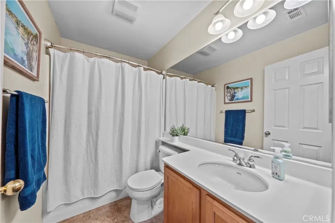
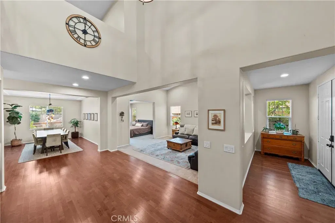
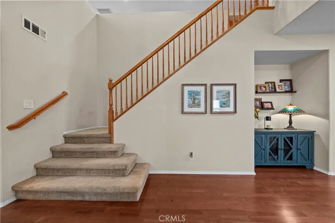
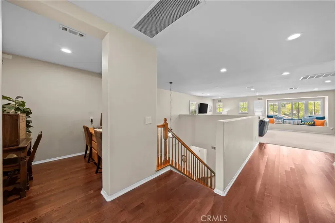
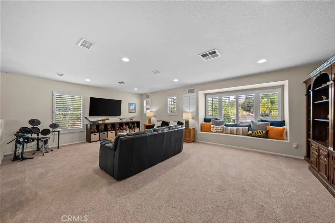
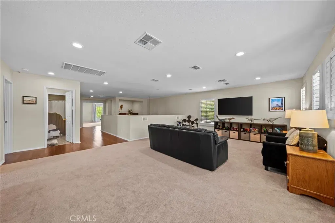
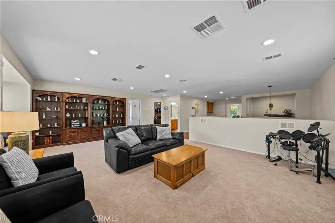
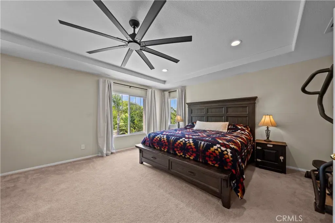
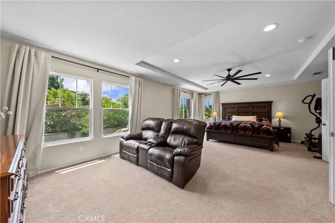
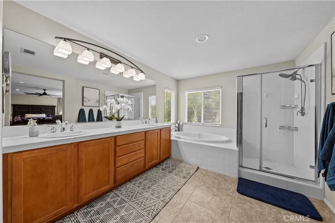
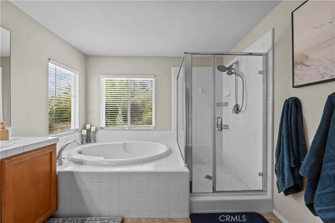
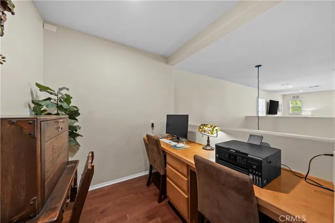
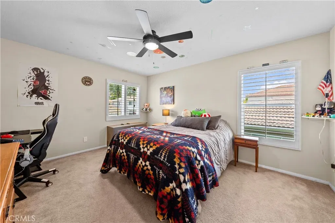
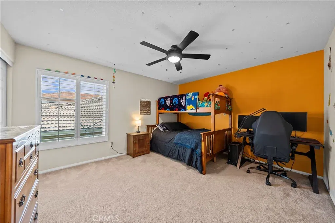
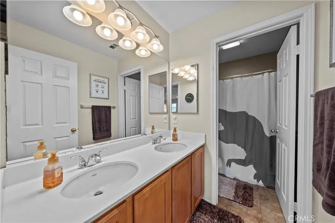
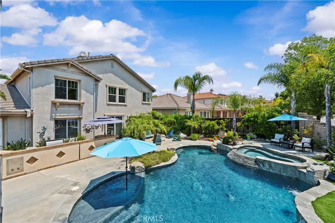
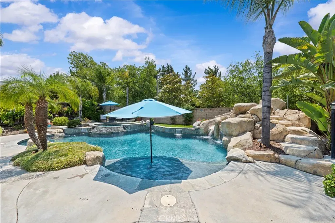
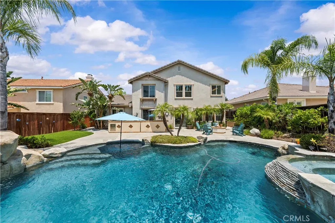
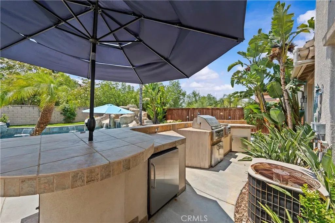
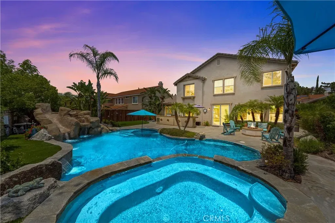
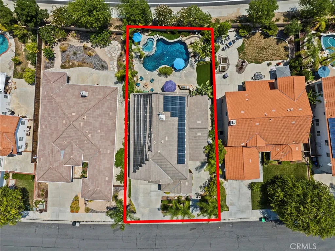
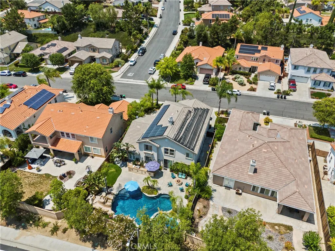
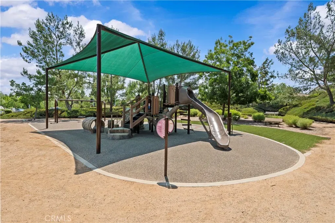
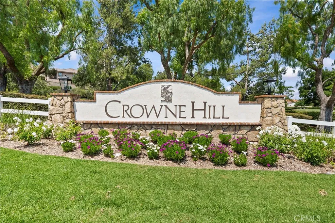
/u.realgeeks.media/murrietarealestatetoday/irelandgroup-logo-horizontal-400x90.png)