15149 Lighthouse Ln, Lake Elsinore, CA 92530
- $569,000
- 4
- BD
- 2
- BA
- 1,625
- SqFt
- List Price
- $569,000
- Status
- ACTIVE
- MLS#
- PW25167355
- Bedrooms
- 4
- Bathrooms
- 2
- Living Sq. Ft
- 1,625
- Property Type
- Single Family Residential
- Year Built
- 2003
Property Description
Experience breathtaking views of the lake and valley in this beautifully designed single-story home featuring four bedrooms and two full bathrooms, 1,625 SQFT of living space, and a large 7,841 square feet lot size, located on a tranquil street with no neighbors in front or behind, this unique property offers both privacy and stunning panoramic scenery. The home boasts an open and bright floor plan that includes spacious living and dining areas accentuated by elegant crown molding. the inviting family kitchen seamlessly connects to a newly built backyard patio, making it perfect for outdoor relaxation and entertaining. Both the front ad back yards are thoughtfully landscaped, showcasing the home's many upgrades, Additional highlights include a two-car attached garage, an oversized driveway for extra parking, and a generously sized custom-built attic for ample storage. Conveniently situated near the lake, schools, shopping centers, restaurants, Highway 74, and the 15- freeway, this exceptional opportunity should not be missed! Experience breathtaking views of the lake and valley in this beautifully designed single-story home featuring four bedrooms and two full bathrooms, 1,625 SQFT of living space, and a large 7,841 square feet lot size, located on a tranquil street with no neighbors in front or behind, this unique property offers both privacy and stunning panoramic scenery. The home boasts an open and bright floor plan that includes spacious living and dining areas accentuated by elegant crown molding. the inviting family kitchen seamlessly connects to a newly built backyard patio, making it perfect for outdoor relaxation and entertaining. Both the front ad back yards are thoughtfully landscaped, showcasing the home's many upgrades, Additional highlights include a two-car attached garage, an oversized driveway for extra parking, and a generously sized custom-built attic for ample storage. Conveniently situated near the lake, schools, shopping centers, restaurants, Highway 74, and the 15- freeway, this exceptional opportunity should not be missed!
Additional Information
- View
- Lake, Mountain(s), City
- Stories
- 1
- Roof
- Tile/Clay
- Cooling
- Central Air
Mortgage Calculator
Listing courtesy of Listing Agent: Antonio Vega (714-270-7704) from Listing Office: Homeland Realty and Investment.

This information is deemed reliable but not guaranteed. You should rely on this information only to decide whether or not to further investigate a particular property. BEFORE MAKING ANY OTHER DECISION, YOU SHOULD PERSONALLY INVESTIGATE THE FACTS (e.g. square footage and lot size) with the assistance of an appropriate professional. You may use this information only to identify properties you may be interested in investigating further. All uses except for personal, non-commercial use in accordance with the foregoing purpose are prohibited. Redistribution or copying of this information, any photographs or video tours is strictly prohibited. This information is derived from the Internet Data Exchange (IDX) service provided by San Diego MLS®. Displayed property listings may be held by a brokerage firm other than the broker and/or agent responsible for this display. The information and any photographs and video tours and the compilation from which they are derived is protected by copyright. Compilation © 2025 San Diego MLS®,
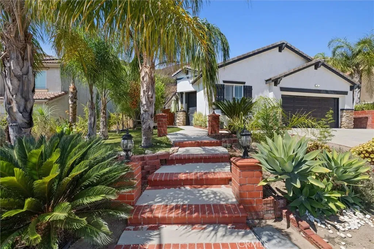
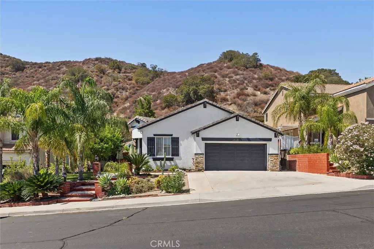
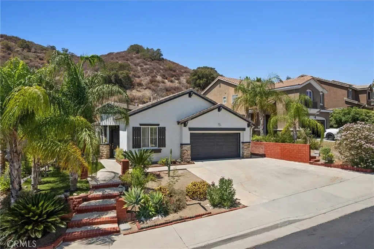
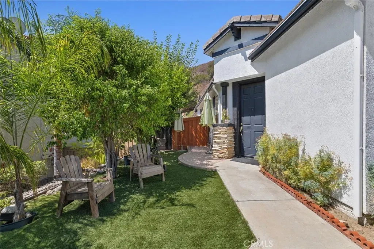
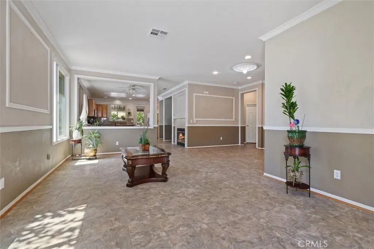
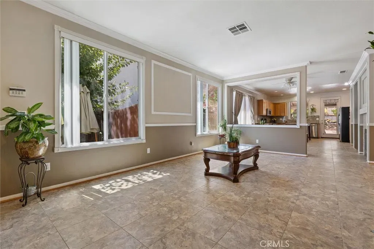
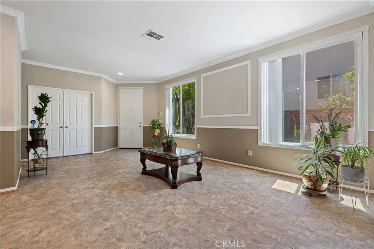
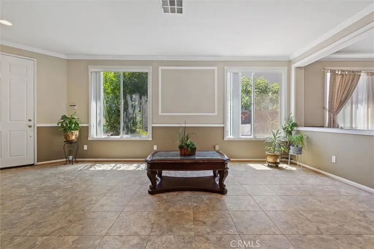
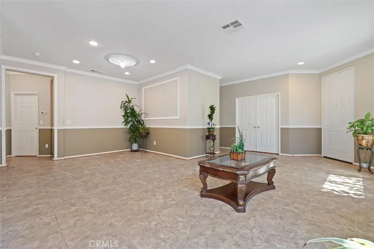
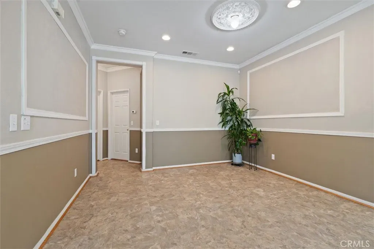
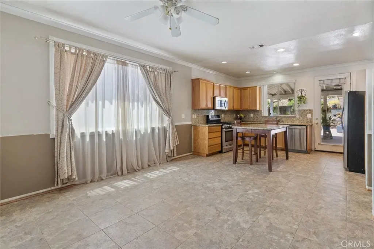
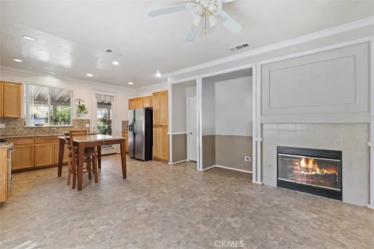
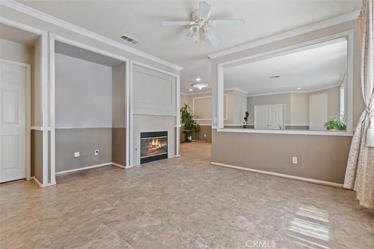
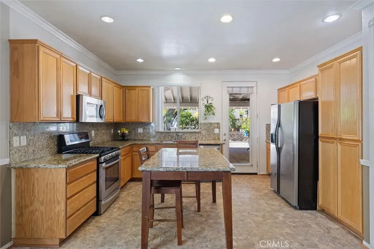
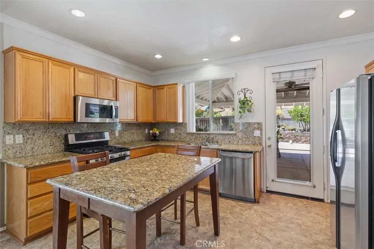
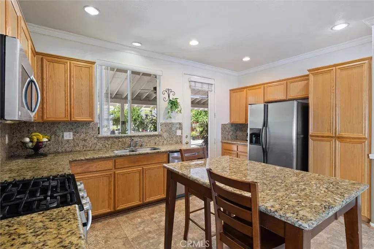
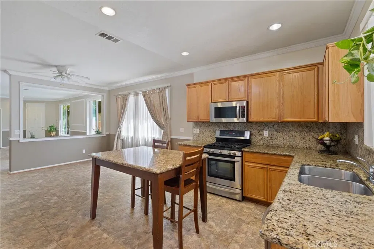
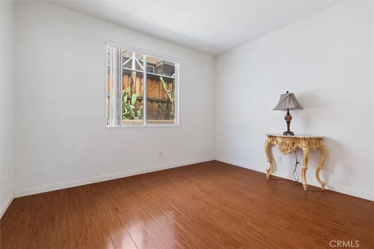
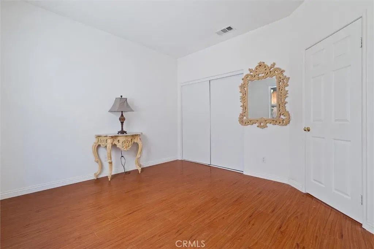
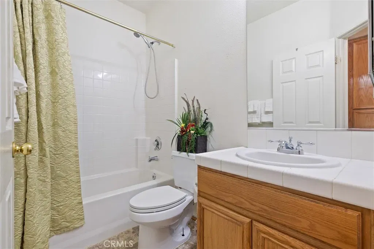
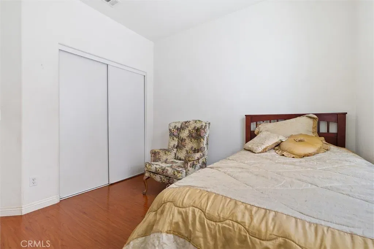
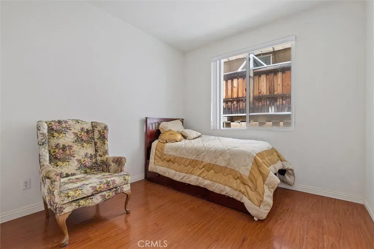
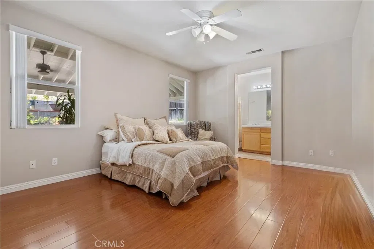
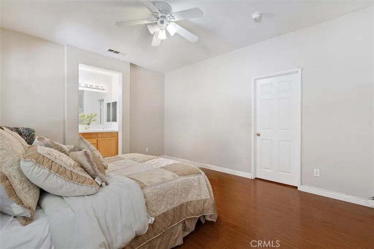
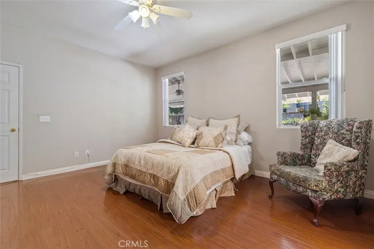
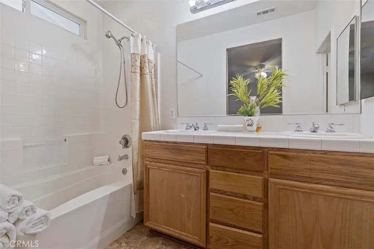
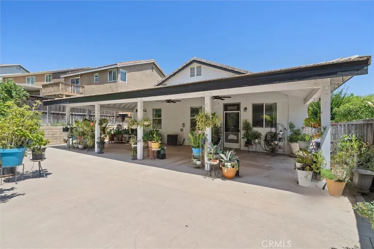
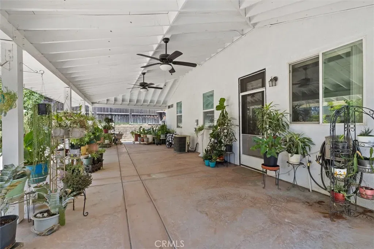
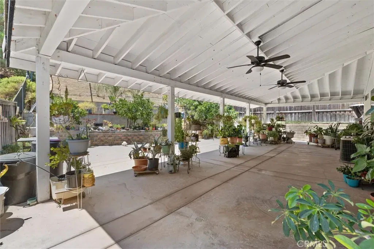
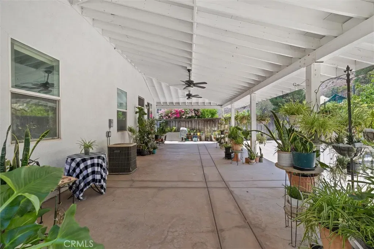
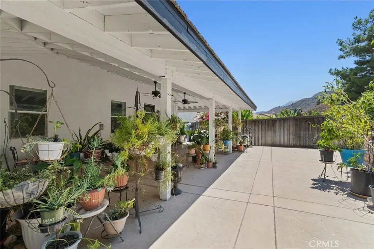
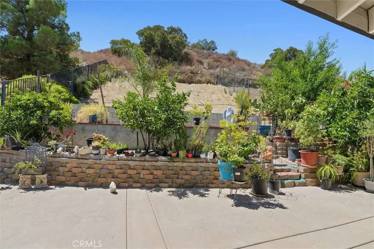
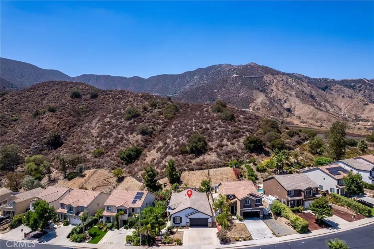
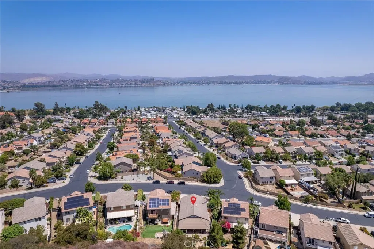
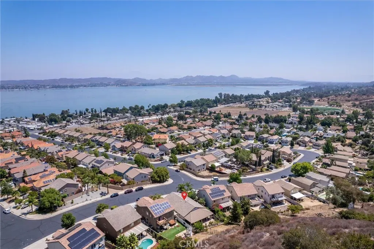
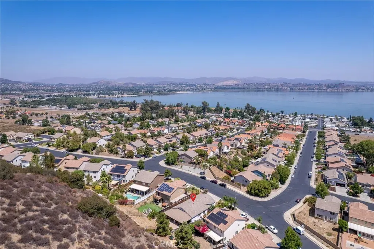
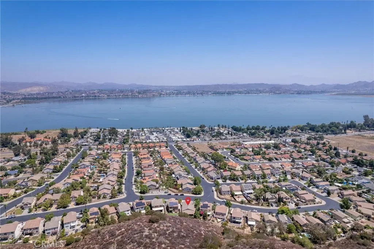
/u.realgeeks.media/murrietarealestatetoday/irelandgroup-logo-horizontal-400x90.png)