29240 Willow Ridge Court, Lake Elsinore, CA 92530
- $725,000
- 4
- BD
- 3
- BA
- 2,345
- SqFt
- List Price
- $725,000
- Status
- ACTIVE
- MLS#
- PW25172388
- Bedrooms
- 4
- Bathrooms
- 3
- Living Sq. Ft
- 2,345
- Lot Size(apprx.)
- 8,712
- Property Type
- Single Family Residential
- Year Built
- 2010
Property Description
Perfect View! this home offers stunning panoramic mountain views that truly set it apart. The gentle winds from the Ortega mountains create a pleasantly mild climate, making this area exceptionally comfortable to call home. fruit trees to reach the front door, you'll immediately notice the openness and brightness of the living space. This immaculate residence boasts 4 bedrooms, 3 bathrooms, with hardwood flooring in the living room, ceramic tiles in the kitchen, and brand-new carpeting in the family room. The kitchen stands as a testament to culinary excellence, equipped with a granite countertop island and sleek stainless steel appliances. Parking is a breeze with a spacious 3-car garage and an expansive driveway, ensuring ample space for all your vehicles. One of the garages could easily be converted into a bedroom. Ascend to the loft upstairs, a versatile space ready to adapt to your lifestyle needs. Each of the 4 bedrooms offers captivating views, with the master bedroom balcony offering a picturesque glimpse of a serene lake, adding an extra layer of charm to the second-floor scenery. Conveniently located just over 20 minutes from the Temecula wine country in Southern California, and a mere mile from the 15 Freeway, this home offers the perfect blend of tranquility and accessibility. Don’t miss out!
Additional Information
- View
- City Lights, Hills, Lake, Mountain(s), Neighborhood
- Stories
- Two Levels
- Cooling
- Yes
- Laundry Location
- Laundry Room
Mortgage Calculator
Listing courtesy of Listing Agent: Jaklien Tadres (jaklien@starlitloan.com) from Listing Office: Starlitloan&Realty.
Based on information from California Regional Multiple Listing Service, Inc. as of . This information is for your personal, non-commercial use and may not be used for any purpose other than to identify prospective properties you may be interested in purchasing. Display of MLS data is usually deemed reliable but is NOT guaranteed accurate by the MLS. Buyers are responsible for verifying the accuracy of all information and should investigate the data themselves or retain appropriate professionals. Information from sources other than the Listing Agent may have been included in the MLS data. Unless otherwise specified in writing, Broker/Agent has not and will not verify any information obtained from other sources. The Broker/Agent providing the information contained herein may or may not have been the Listing and/or Selling Agent.
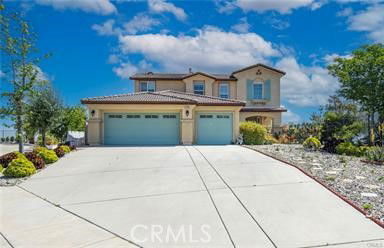
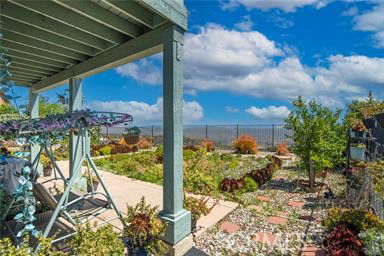
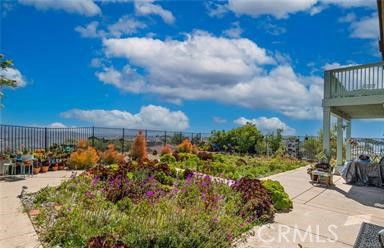
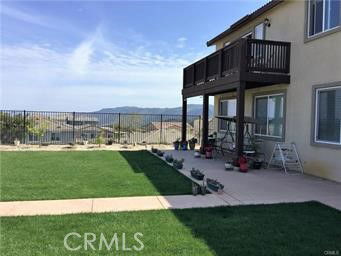
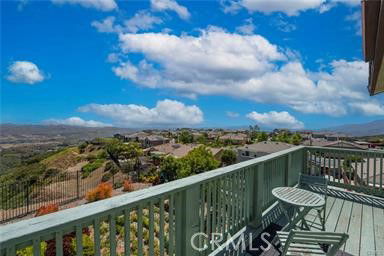
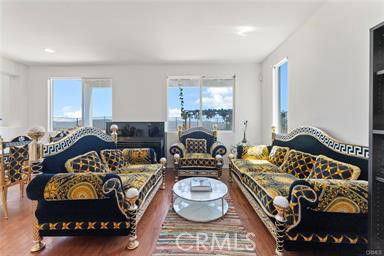
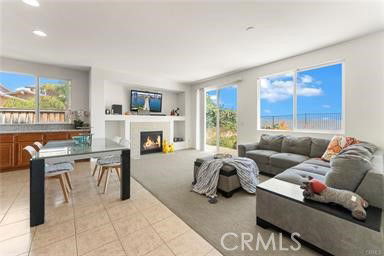
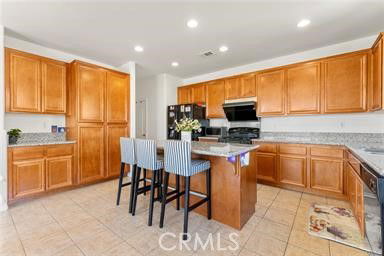
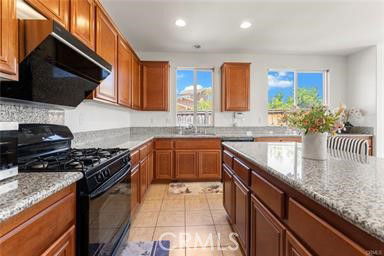
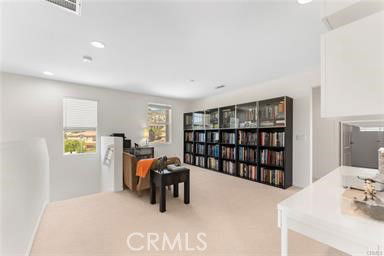
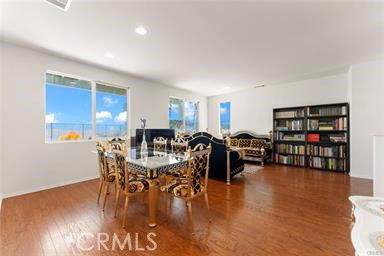
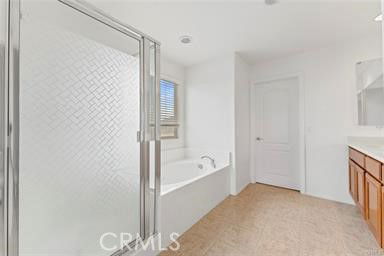
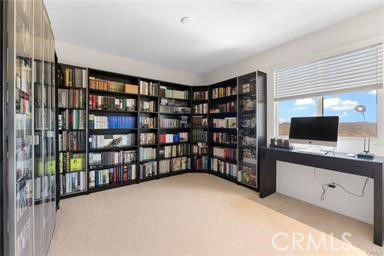
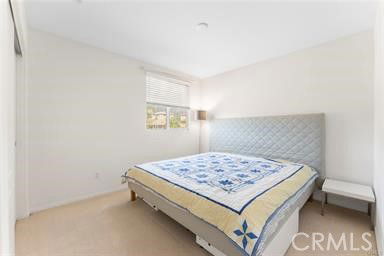
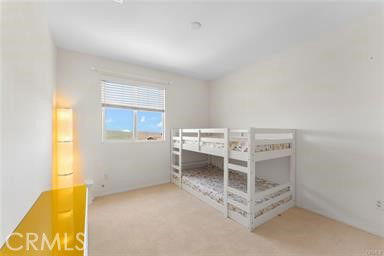
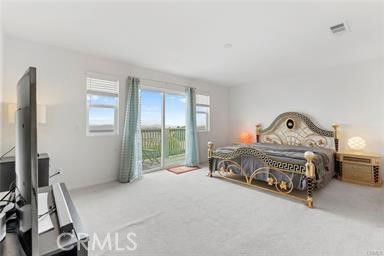
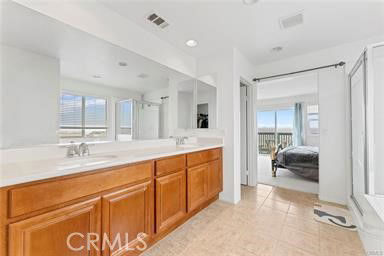
/u.realgeeks.media/murrietarealestatetoday/irelandgroup-logo-horizontal-400x90.png)