31707 Indian Spring Rd, Lake Elsinore, CA 92532
- $578,888
- 4
- BD
- 2
- BA
- 1,780
- SqFt
- List Price
- $578,888
- Status
- ACTIVE
- MLS#
- CV25170795
- Bedrooms
- 4
- Bathrooms
- 2
- Living Sq. Ft
- 1,780
- Property Type
- Single Family Residential
- Year Built
- 1999
Property Description
**4 BED/2 BATH POOL HOME** Dive into the best of Southern California living at 31707 Indian Spring Road. This beautifully maintained single story is MOVE IN READY with 4 bedrooms, 2 bathrooms, a sparkling pool, and gated RV parking. From the moment you walk in, sunlight fills the open layout. The living room is warm and inviting with wood floors and a fireplace perfect for cozy nights. The kitchen is both stylish and functional, featuring granite countertops, a center island, and plenty of storage ideal for everything from quick weekday meals to weekend entertaining. Step outside and youll find your own private resort. The pool shimmers under the sun, the patio is ready for barbecues and summer gatherings, and theres space for all your outdoor toys. With your own dedicated RV PARKING, you can bring the adventure home. Located in a desirable neighborhood close to shopping, dining, and freeway access, this home delivers comfort, style, and fun in one perfect package. **4 BED/2 BATH POOL HOME** Dive into the best of Southern California living at 31707 Indian Spring Road. This beautifully maintained single story is MOVE IN READY with 4 bedrooms, 2 bathrooms, a sparkling pool, and gated RV parking. From the moment you walk in, sunlight fills the open layout. The living room is warm and inviting with wood floors and a fireplace perfect for cozy nights. The kitchen is both stylish and functional, featuring granite countertops, a center island, and plenty of storage ideal for everything from quick weekday meals to weekend entertaining. Step outside and youll find your own private resort. The pool shimmers under the sun, the patio is ready for barbecues and summer gatherings, and theres space for all your outdoor toys. With your own dedicated RV PARKING, you can bring the adventure home. Located in a desirable neighborhood close to shopping, dining, and freeway access, this home delivers comfort, style, and fun in one perfect package.
Additional Information
- View
- Neighborhood
- Stories
- 1
- Cooling
- Central Air
Mortgage Calculator
Listing courtesy of Listing Agent: Jackeline Lopez-Shaw (909-685-5655) from Listing Office: KELLER WILLIAMS REALTY COLLEGE PARK.

This information is deemed reliable but not guaranteed. You should rely on this information only to decide whether or not to further investigate a particular property. BEFORE MAKING ANY OTHER DECISION, YOU SHOULD PERSONALLY INVESTIGATE THE FACTS (e.g. square footage and lot size) with the assistance of an appropriate professional. You may use this information only to identify properties you may be interested in investigating further. All uses except for personal, non-commercial use in accordance with the foregoing purpose are prohibited. Redistribution or copying of this information, any photographs or video tours is strictly prohibited. This information is derived from the Internet Data Exchange (IDX) service provided by San Diego MLS®. Displayed property listings may be held by a brokerage firm other than the broker and/or agent responsible for this display. The information and any photographs and video tours and the compilation from which they are derived is protected by copyright. Compilation © 2025 San Diego MLS®,
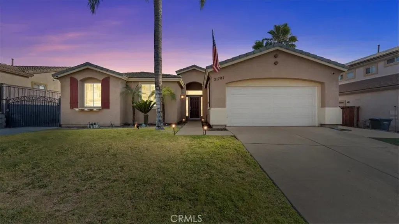
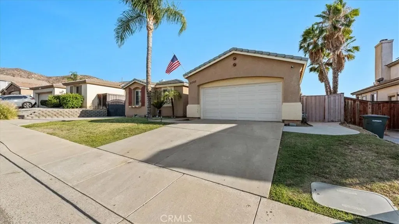
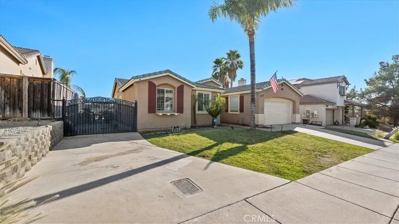
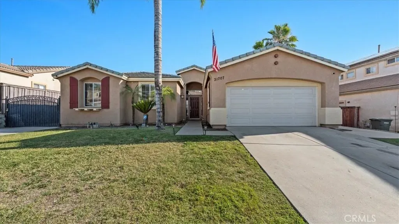
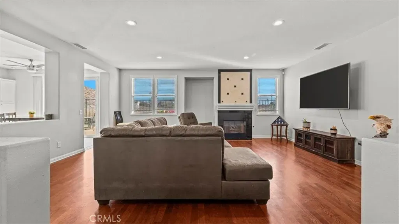
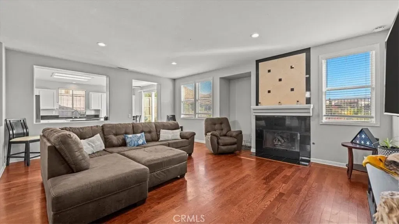
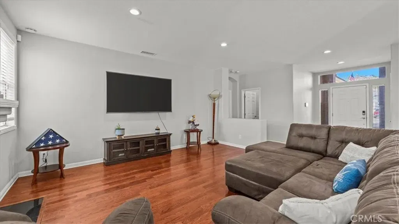
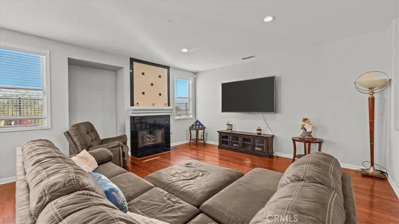
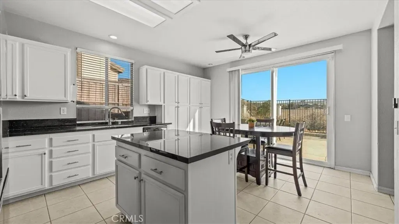
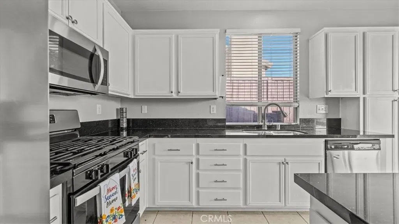
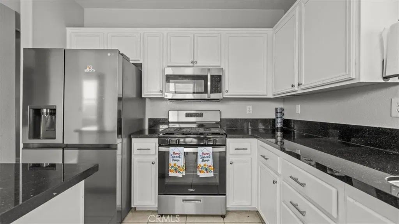
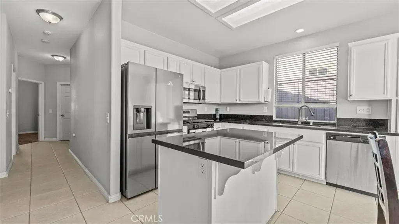
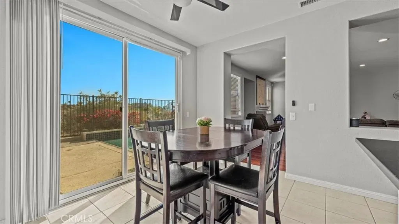
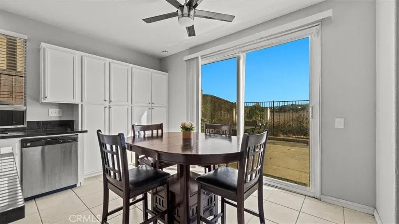
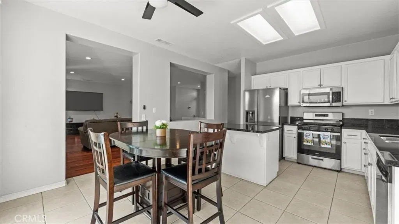
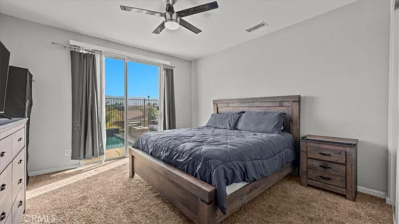
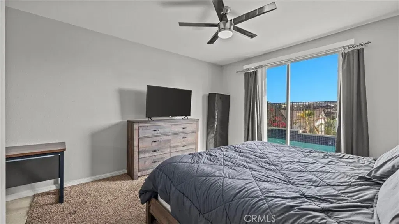
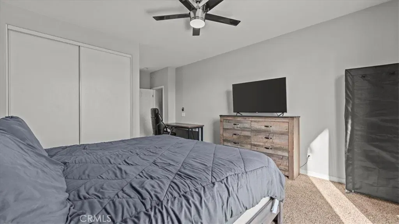
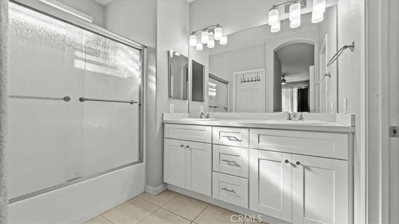
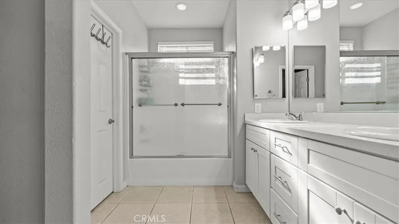
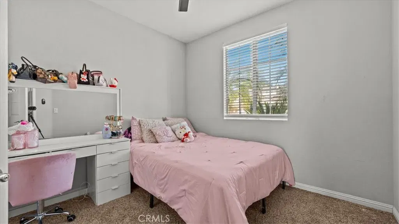
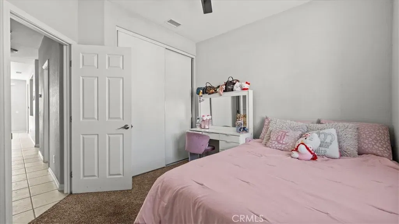
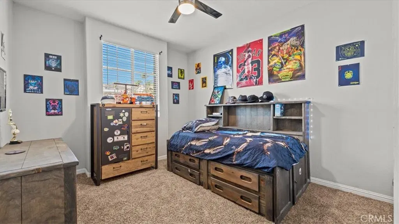
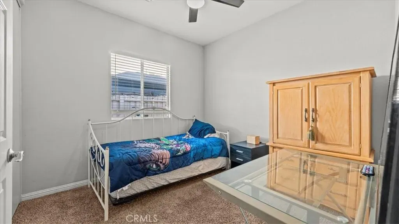
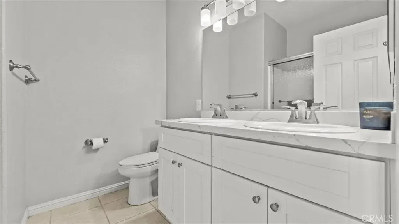
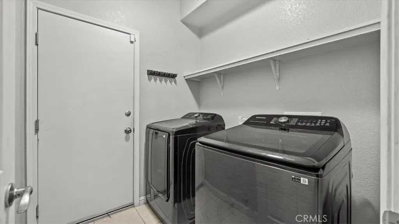
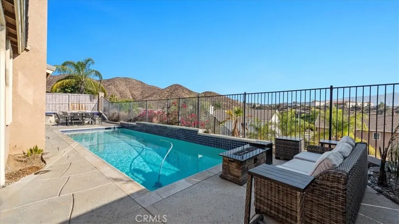
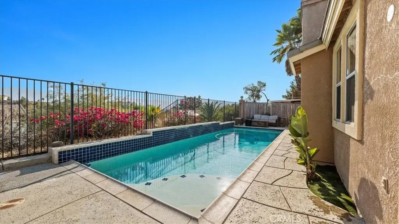
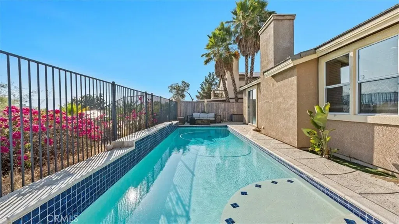
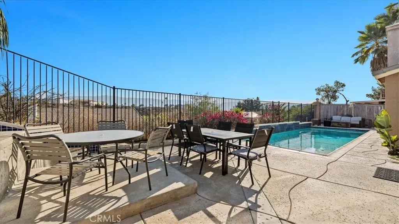
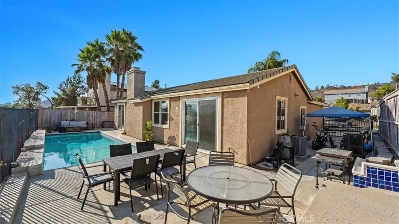
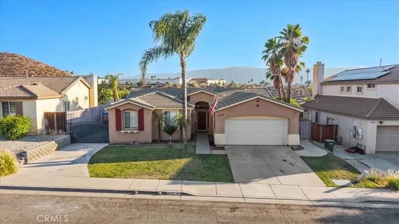
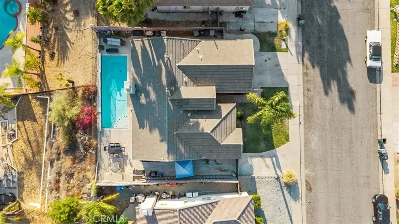
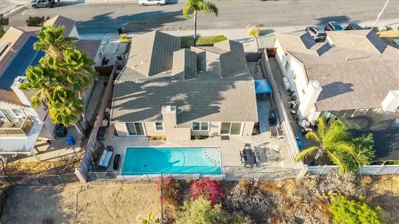
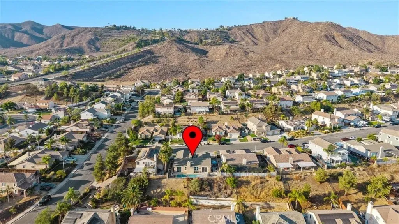
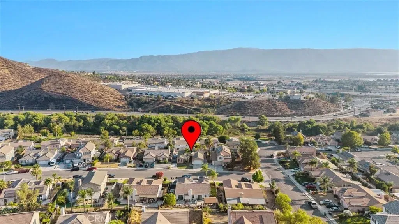
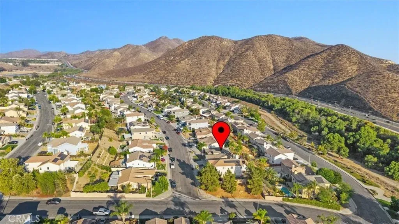
/u.realgeeks.media/murrietarealestatetoday/irelandgroup-logo-horizontal-400x90.png)