1006 W Pottery Street, Lake Elsinore, CA 92530
- $679,777
- 4
- BD
- 3
- BA
- 3,000
- SqFt
- List Price
- $679,777
- Status
- ACTIVE
- MLS#
- IV25173621
- Bedrooms
- 4
- Bathrooms
- 3
- Living Sq. Ft
- 3,000
- Lot Size(apprx.)
- 8,712
- Property Type
- Single Family Residential
- Year Built
- 1992
Property Description
R E M O D E L E D . Beautiful upgraded house in a corner lot, with a breathtaking view of the lake,, the mountains and city lights from the balcony on the second floor. The house is located in the historic downtown of Lake Elsinore. Your next home features 4 bedrooms,1 is at the first floor. The living room it is xtra large, perfect for family reunions , formal dinning room, that connect to a large upgraded kitchen. Upstairs you have 2 bedrooms plus the master bedroom , the walking closet it has an island. From the balcony you have a great view. You have to see it to believe it. The property is located in a family are, close to schools, to shopping centers, to restaurants , with very easy access to freeway 15. Very easy to convert the garage into an ADU, it has A/C and plumbing connections. Also , the solar system is pay off. YOU MUST SEE IT.
Additional Information
- View
- City Lights, Lake, Mountain(s)
- Stories
- Two Levels
- Cooling
- Yes
- Laundry Location
- In Garage
Mortgage Calculator
Listing courtesy of Listing Agent: JP LONDONO (jphome4sale@yahoo.com) from Listing Office: COLDWELL BANKER ASSOC BRKR/CL.
Based on information from California Regional Multiple Listing Service, Inc. as of . This information is for your personal, non-commercial use and may not be used for any purpose other than to identify prospective properties you may be interested in purchasing. Display of MLS data is usually deemed reliable but is NOT guaranteed accurate by the MLS. Buyers are responsible for verifying the accuracy of all information and should investigate the data themselves or retain appropriate professionals. Information from sources other than the Listing Agent may have been included in the MLS data. Unless otherwise specified in writing, Broker/Agent has not and will not verify any information obtained from other sources. The Broker/Agent providing the information contained herein may or may not have been the Listing and/or Selling Agent.
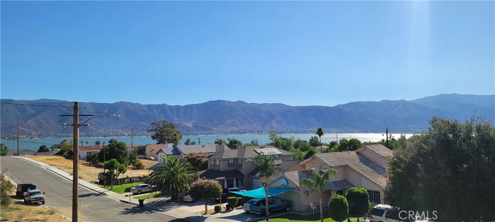
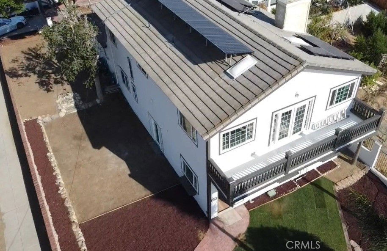
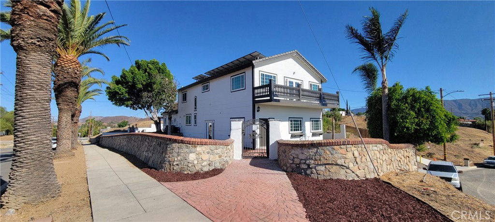
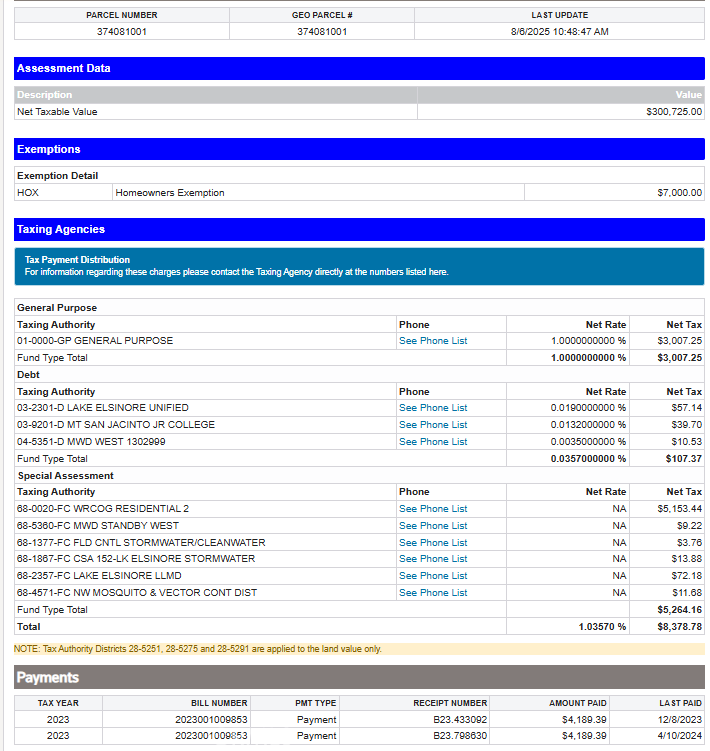
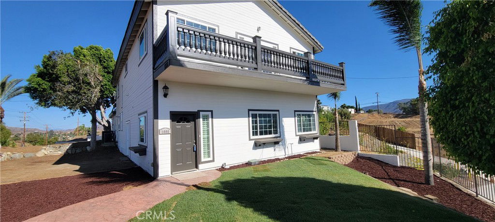
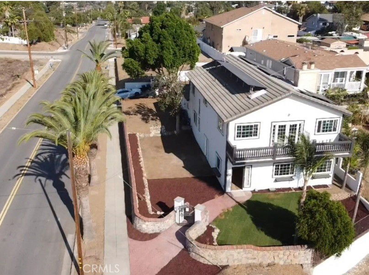
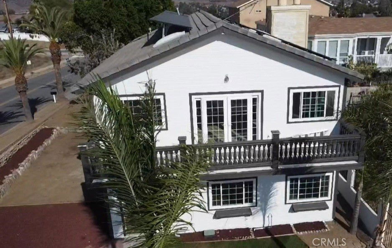
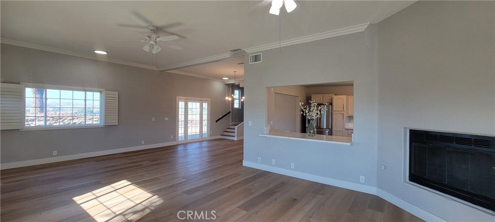
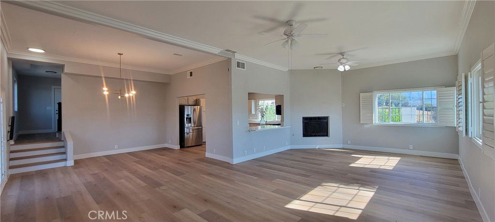
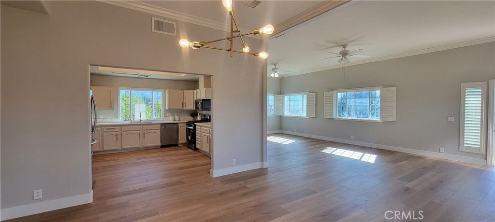
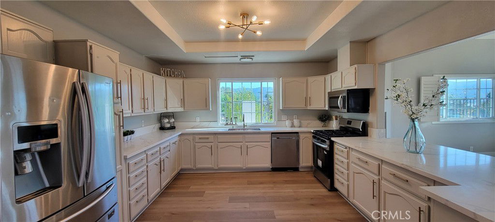
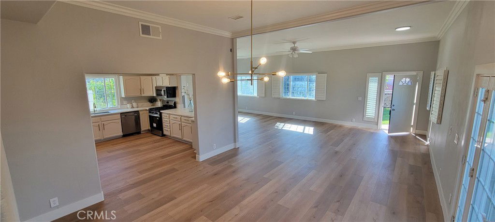
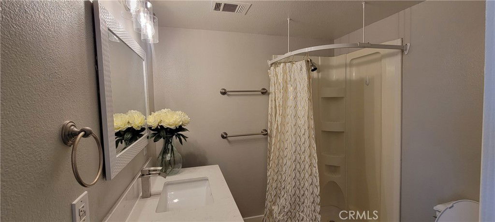
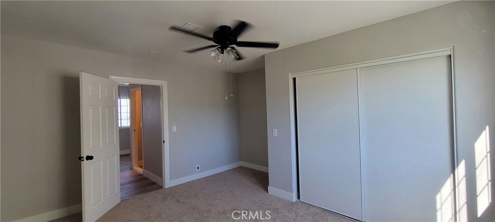
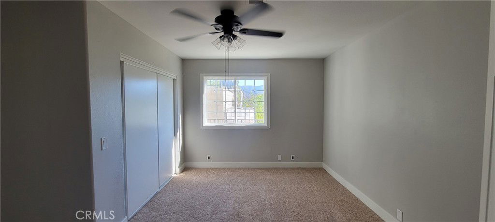
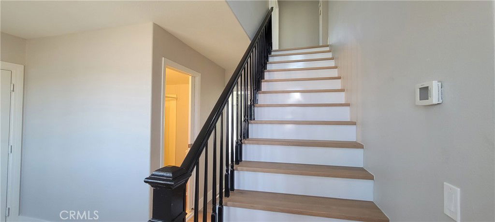
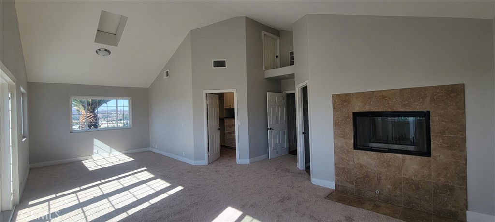
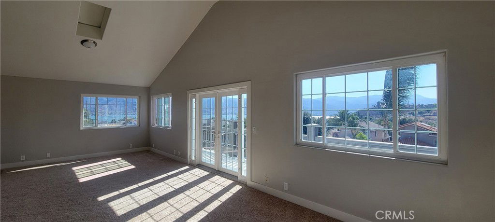
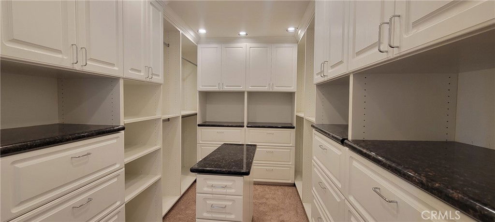
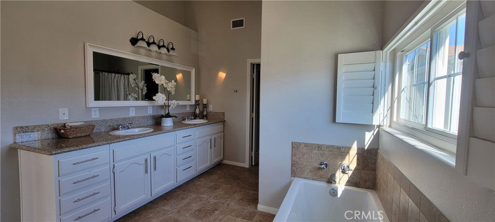
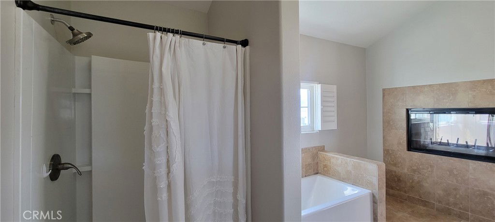
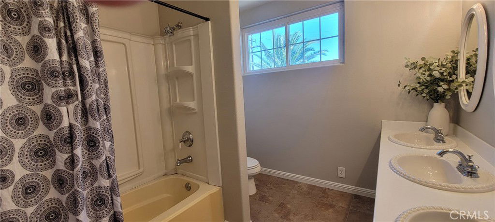
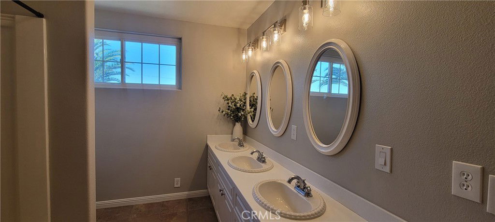
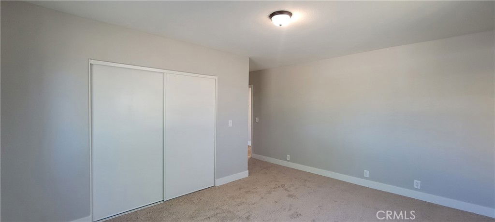
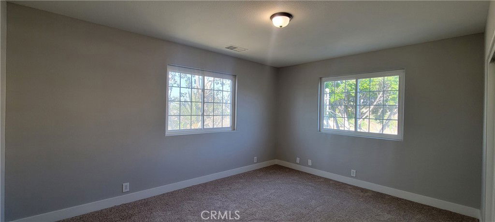
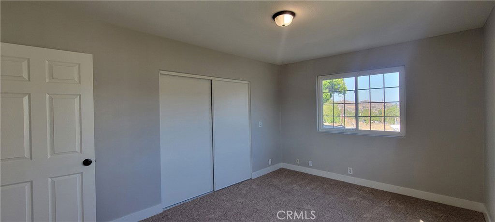
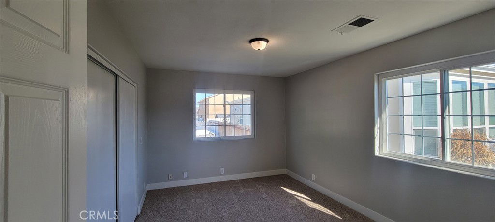
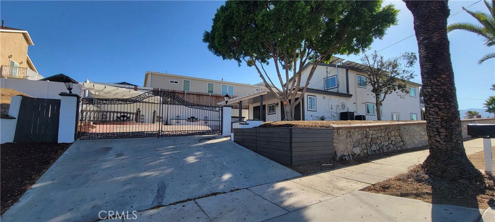
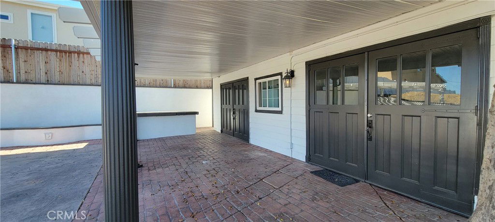
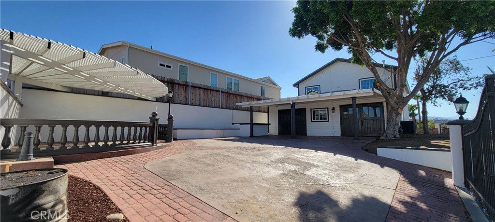
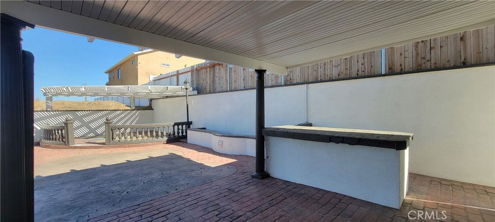
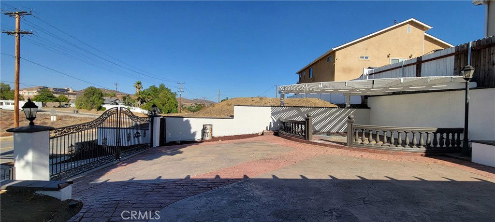
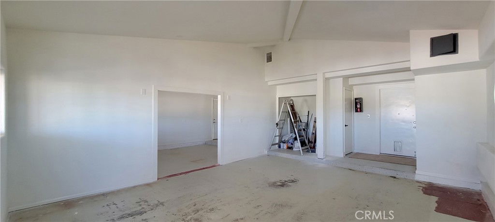
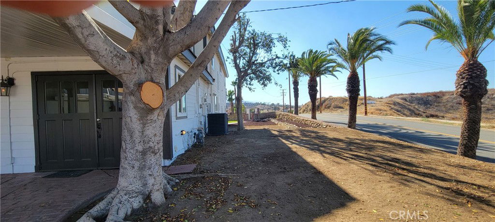
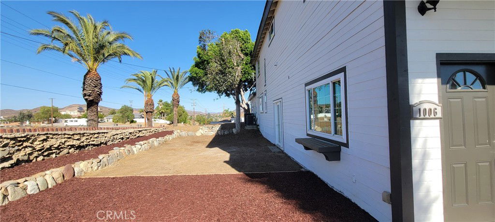
/u.realgeeks.media/murrietarealestatetoday/irelandgroup-logo-horizontal-400x90.png)