142 N Terra Cotta Road, Lake Elsinore, CA 92530
- $564,500
- 3
- BD
- 2
- BA
- 1,316
- SqFt
- List Price
- $564,500
- Status
- ACTIVE
- MLS#
- SW25149471
- Bedrooms
- 3
- Bathrooms
- 2
- Living Sq. Ft
- 1,316
- Lot Size(apprx.)
- 7,841
- Property Type
- Single Family Residential
- Year Built
- 1985
Property Description
Welcome to 142 N. Terra Cotta, one of only a handful of PRIVATE POOL homes currently on the market on the north side of Lake Elsinore! This cute single story offers an open floor plan with 3 bedrooms, 2 bathrooms, and a 2 car garage. Interior features include neutral paint; tile and faux-wood flooring; comfortable living spaces; upgraded kitchen with stainless steel appliances; ceiling fans throughout; and a cozy, brick fireplace in the living room. The outside offers mature and established, easy-care landscaping, a covered patio beyond the 2 sliders ~~ one from the family room and the other from the primary bedroom ~~ and of course, the STUNNING POOL WITH WATERFALL FEATURE! Plus, there's several sitting areas and extra space at the far end of the lot for a play set or your favorite vegetable or flower garden. Imagine all the fun family gatherings that could be hosted from this entertainer's backyard! Memories will definitely be made here! But, wait....there's more! A solar panel system with Good Leap was installed in April 2024 and now the house and pool are powered by the strong So. California sunshine. This is a cost-saving feature for the lucky homeowner! Well-known for low taxes and no HOA fees makes 142 N. Terra Cotta a perfect selection for first time buyers or folks scaling down from a larger home. Located close to schools and shopping, and only a short distance from the 15 freeway, Ortega Highway, Lake Elsinore, and Storm Stadium. Additionally, all the Temecula amenities are close enough to enjoy but far enough away to not be bothered by the city's hustle and bustle...Old Town, Pechanga Casino, the Promenade Mall, and the valley's world-renowned wine country. Don't miss out...call for an appointment TODAY!
Additional Information
- Pool
- Yes
- View
- Hills, Neighborhood
- Stories
- One Level
- Cooling
- Yes
- Laundry Location
- In Garage
Mortgage Calculator
Listing courtesy of Listing Agent: Janelle Laidlaw (janelle.laidlaw@camoves.com) from Listing Office: Coldwell Banker Realty.
Based on information from California Regional Multiple Listing Service, Inc. as of . This information is for your personal, non-commercial use and may not be used for any purpose other than to identify prospective properties you may be interested in purchasing. Display of MLS data is usually deemed reliable but is NOT guaranteed accurate by the MLS. Buyers are responsible for verifying the accuracy of all information and should investigate the data themselves or retain appropriate professionals. Information from sources other than the Listing Agent may have been included in the MLS data. Unless otherwise specified in writing, Broker/Agent has not and will not verify any information obtained from other sources. The Broker/Agent providing the information contained herein may or may not have been the Listing and/or Selling Agent.
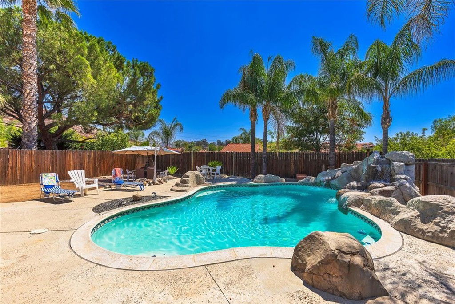
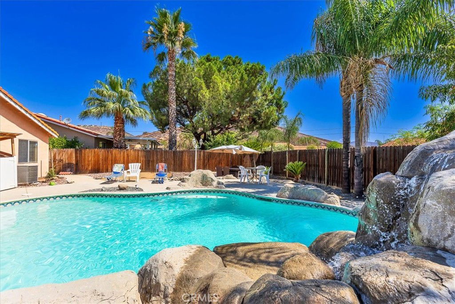
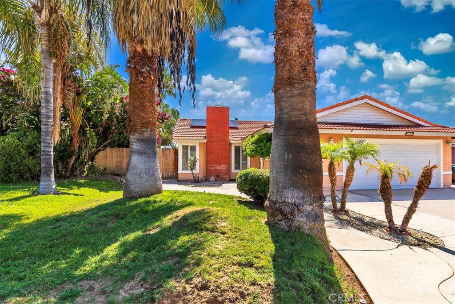
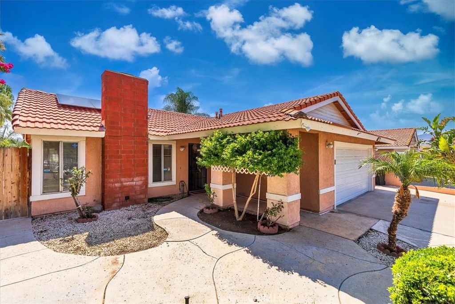
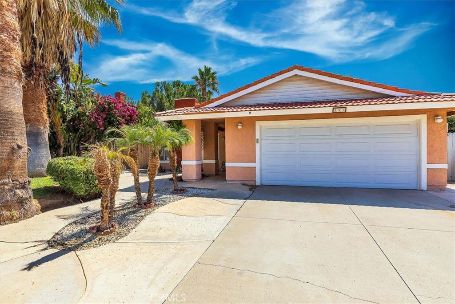
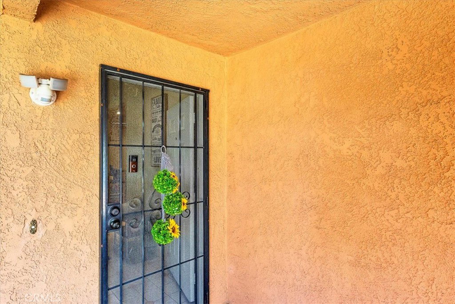
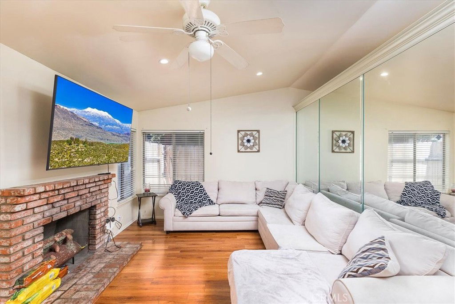
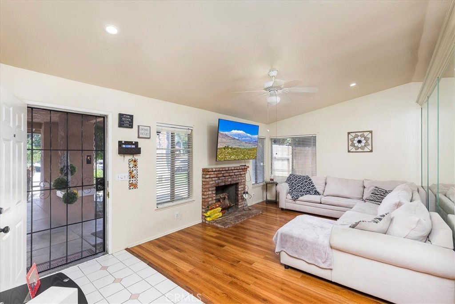
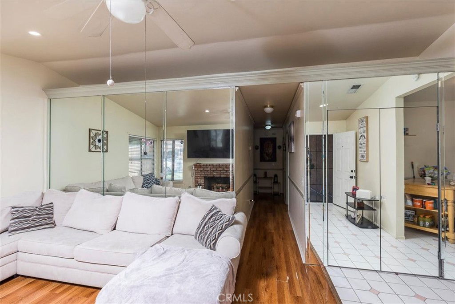
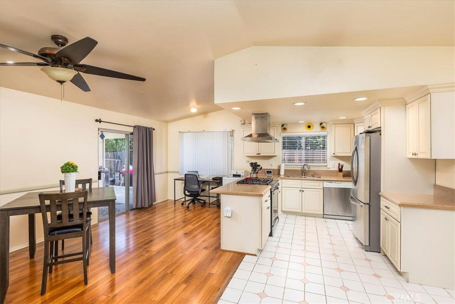
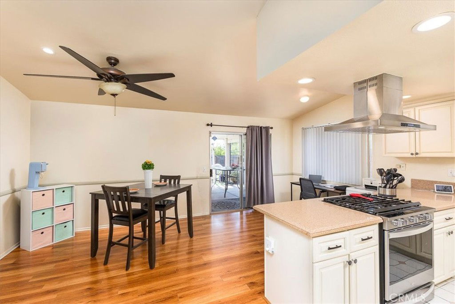
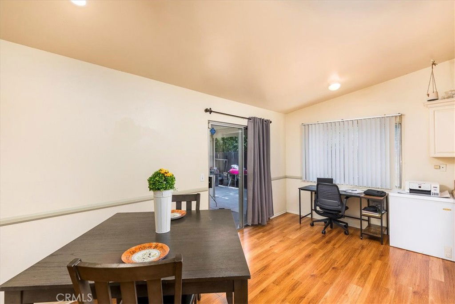
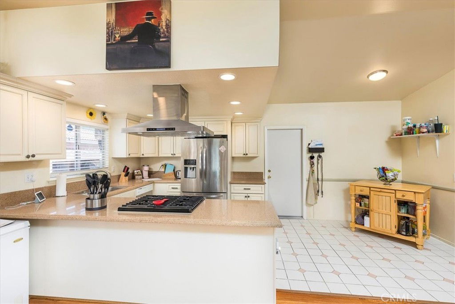
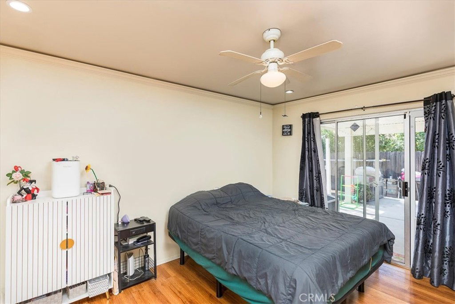
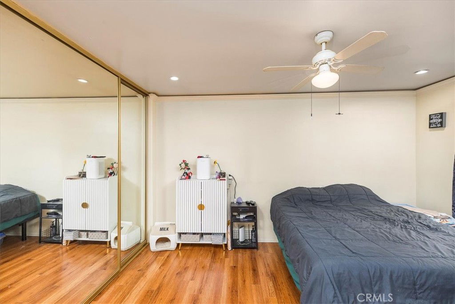
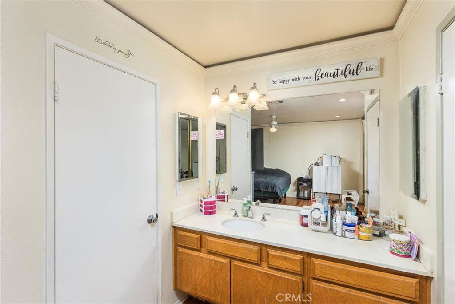
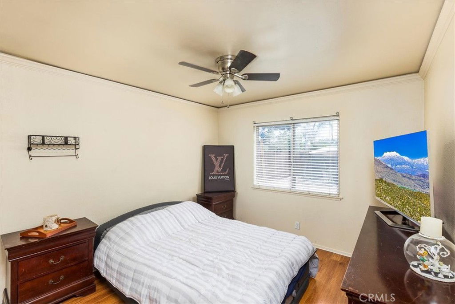
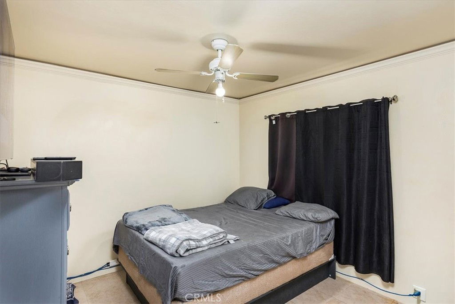
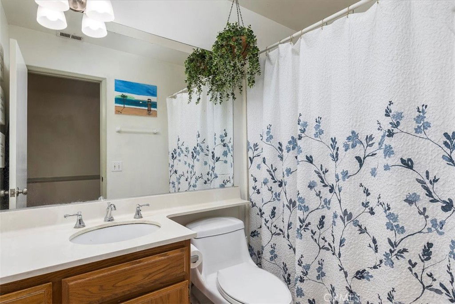
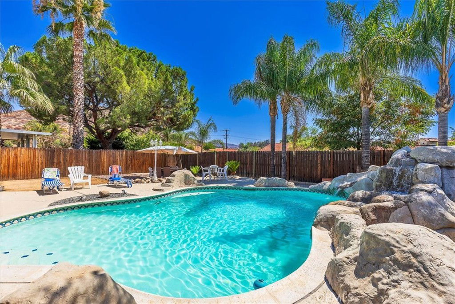
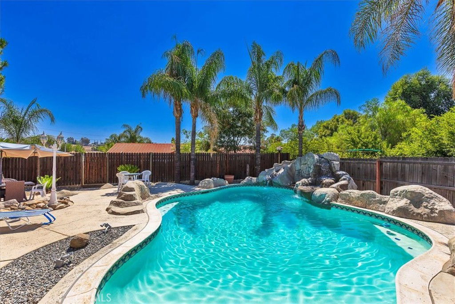
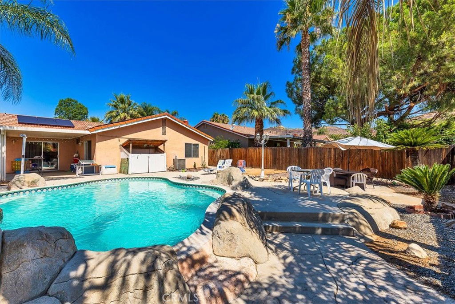
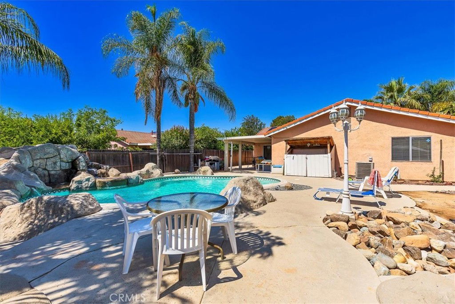
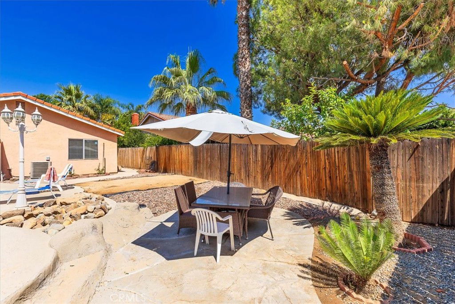
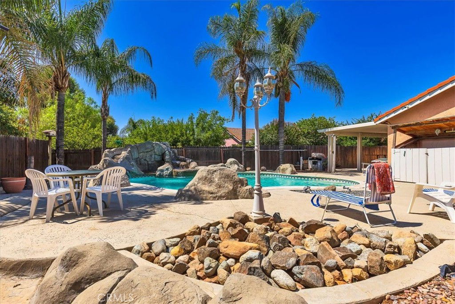
/u.realgeeks.media/murrietarealestatetoday/irelandgroup-logo-horizontal-400x90.png)