36262 Pursh Dr, Lake Elsinore, CA 92532
- $749,000
- 4
- BD
- 4
- BA
- 2,774
- SqFt
- List Price
- $749,000
- Price Change
- ▼ $11,000 1755580532
- Status
- ACTIVE
- MLS#
- IG25166169
- Bedrooms
- 4
- Bathrooms
- 4
- Living Sq. Ft
- 2,774
- Property Type
- Single Family Residential
- Year Built
- 2014
Property Description
***BUILDER MODEL HOME - GEN-SUITE - PAID OFF SOLAR & BACKUP BATTERY - END OF CUL-DE-SAC*** Welcome to the 36262 Pursh Drive in the award winning Canyon Hills community, where this highly upgraded former model home sits proudly at the end of a quiet cul-de-sac. Boasting a paid-off Tesla solar system with backup battery, this two-story beauty offers the perfect combination of elegance, efficiency, and functionality. With 4 bedrooms, 3.5 bathrooms, a spacious upstairs laundry room, and a large game room, theres plenty of space for everyone. Upstairs youll find three generously sized bedrooms, including a luxurious primary suite complete with dual walk-in closets, soaking tub, and a beautifully designed shower. Downstairs features a rare second primary suite with a full bathroom, walk-in closet, and its own laundry closetideal for guests, in-laws, or multigenerational living. The open-concept living space is flooded with natural light thanks to soaring ceilings and a tall bi-parting sliding glass door that leads to the backyard. The gourmet kitchen is a showstopper with a massive granite island, stainless steel appliances, custom backsplash, pendant lighting, and an abundance of warm-toned cabinetry, including a large pantry and under-sink water heater. A custom wood plank accent wall adds a stylish touch to the living room, while the California room-style covered patio invites you to enjoy outdoor living year-round. The backyard has been newly landscaped with drought-tolerant plants and several fruit trees, creating a private and peaceful escape. Additional features include a ***BUILDER MODEL HOME - GEN-SUITE - PAID OFF SOLAR & BACKUP BATTERY - END OF CUL-DE-SAC*** Welcome to the 36262 Pursh Drive in the award winning Canyon Hills community, where this highly upgraded former model home sits proudly at the end of a quiet cul-de-sac. Boasting a paid-off Tesla solar system with backup battery, this two-story beauty offers the perfect combination of elegance, efficiency, and functionality. With 4 bedrooms, 3.5 bathrooms, a spacious upstairs laundry room, and a large game room, theres plenty of space for everyone. Upstairs youll find three generously sized bedrooms, including a luxurious primary suite complete with dual walk-in closets, soaking tub, and a beautifully designed shower. Downstairs features a rare second primary suite with a full bathroom, walk-in closet, and its own laundry closetideal for guests, in-laws, or multigenerational living. The open-concept living space is flooded with natural light thanks to soaring ceilings and a tall bi-parting sliding glass door that leads to the backyard. The gourmet kitchen is a showstopper with a massive granite island, stainless steel appliances, custom backsplash, pendant lighting, and an abundance of warm-toned cabinetry, including a large pantry and under-sink water heater. A custom wood plank accent wall adds a stylish touch to the living room, while the California room-style covered patio invites you to enjoy outdoor living year-round. The backyard has been newly landscaped with drought-tolerant plants and several fruit trees, creating a private and peaceful escape. Additional features include a 3-car garage, central vacuum system, tankless water heater, indoor fire sprinkler system, and recessed lighting throughout. Located in the award-winning Canyon Hills community, youre just a short walk from top-rated schools, three parks, dog parks, a splash pad, and amazing resort-style amenities including three pools, spas, sports courts, and more. With thoughtful design, energy efficiency, and model-home quality throughout, this home checks every box. Dont miss your chance to own one of the most impressive homes in Canyon Hills.
Additional Information
- View
- Mountain(s)
- Stories
- 2
- Cooling
- Central Air
Mortgage Calculator
Listing courtesy of Listing Agent: Guillermo Altamirano (951-733-1050) from Listing Office: Oscar Tortola Group Real Estate Services.

This information is deemed reliable but not guaranteed. You should rely on this information only to decide whether or not to further investigate a particular property. BEFORE MAKING ANY OTHER DECISION, YOU SHOULD PERSONALLY INVESTIGATE THE FACTS (e.g. square footage and lot size) with the assistance of an appropriate professional. You may use this information only to identify properties you may be interested in investigating further. All uses except for personal, non-commercial use in accordance with the foregoing purpose are prohibited. Redistribution or copying of this information, any photographs or video tours is strictly prohibited. This information is derived from the Internet Data Exchange (IDX) service provided by San Diego MLS®. Displayed property listings may be held by a brokerage firm other than the broker and/or agent responsible for this display. The information and any photographs and video tours and the compilation from which they are derived is protected by copyright. Compilation © 2025 San Diego MLS®,
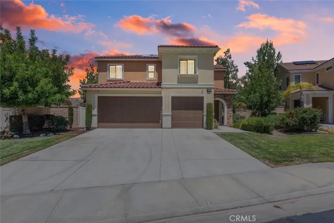
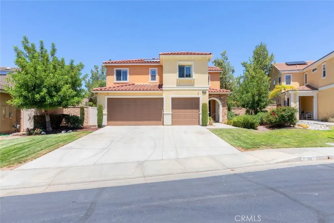
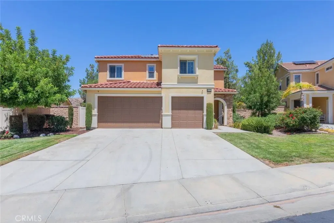
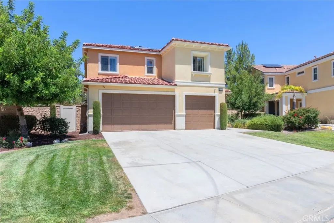
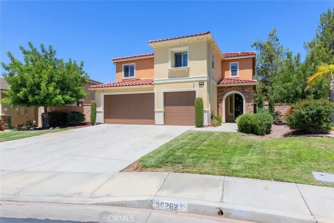
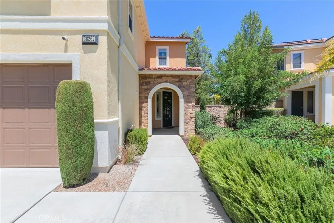
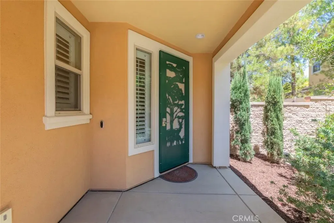
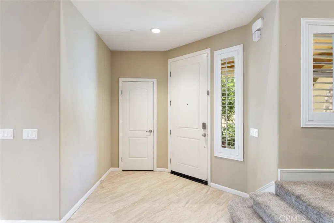
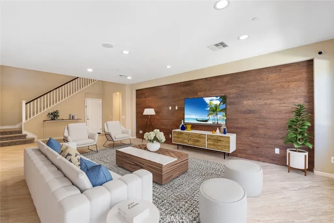
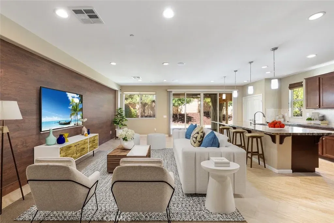
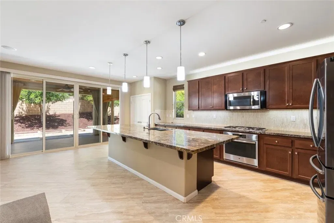
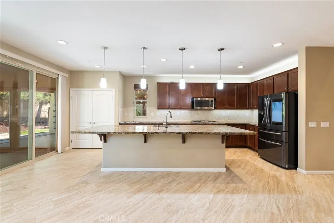
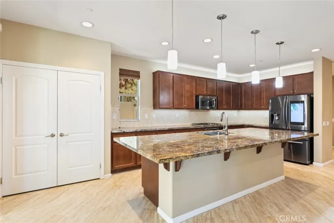
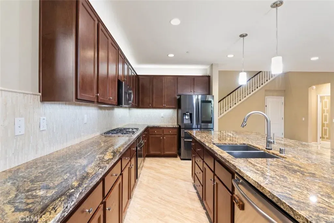
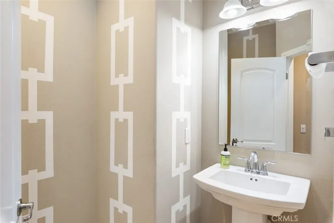
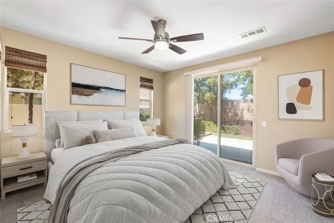
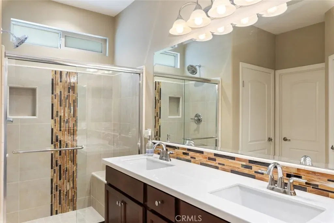
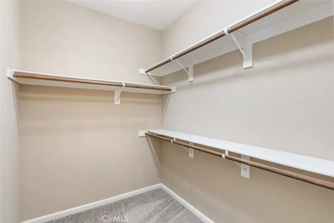
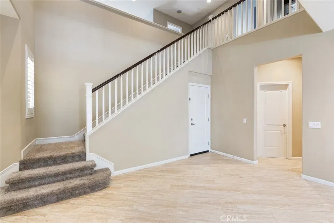
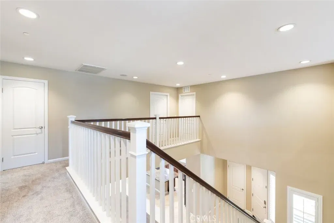
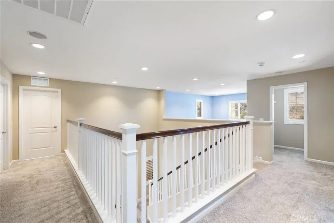
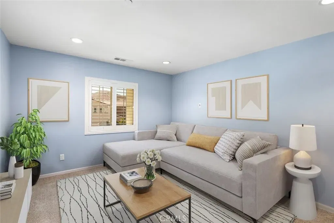
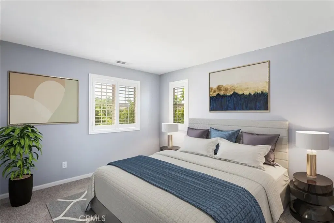
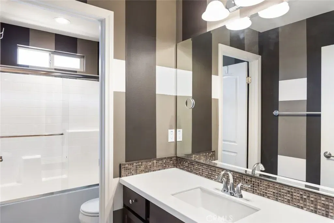
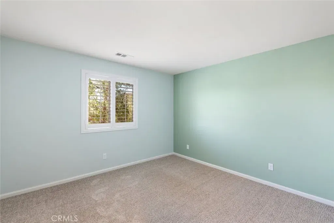
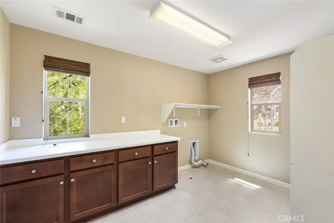
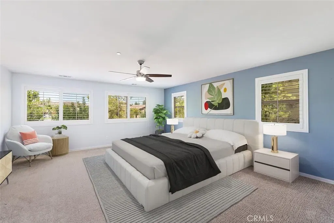
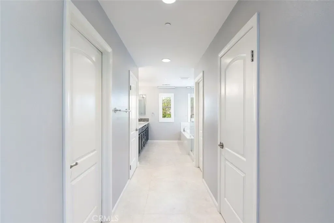
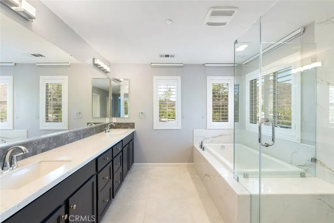
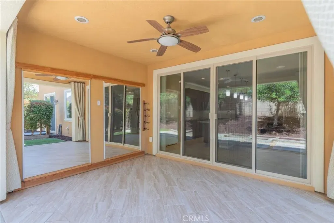
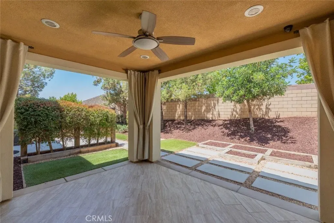
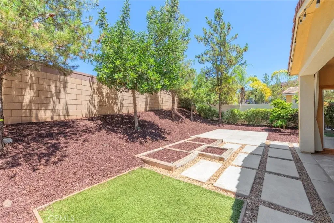
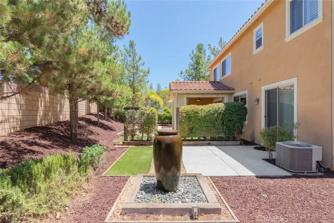
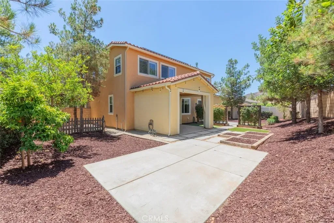
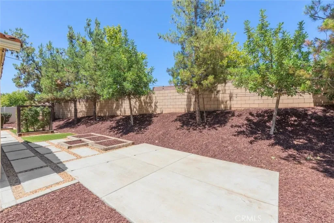
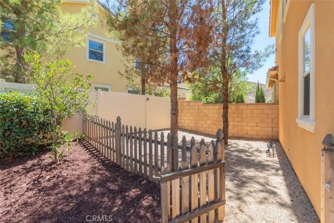
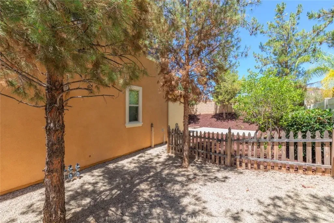
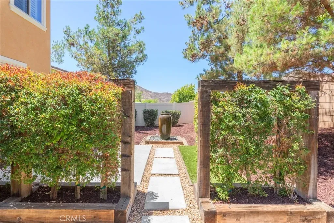
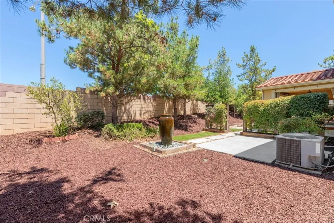
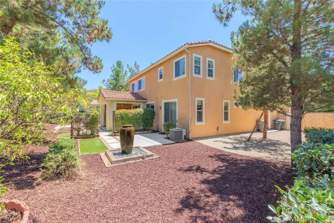
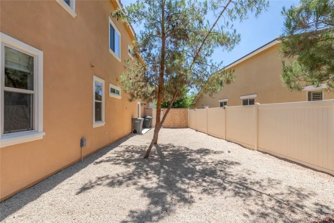
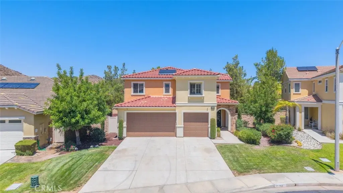
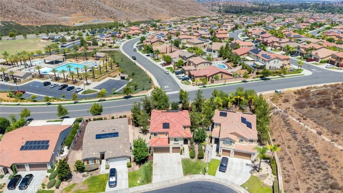
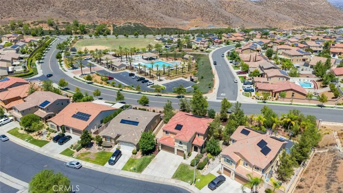
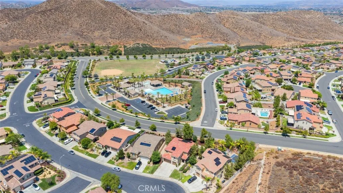
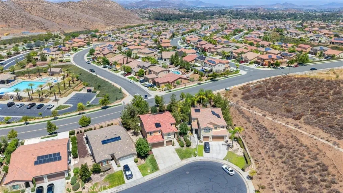
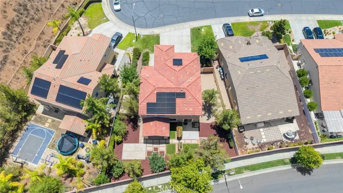
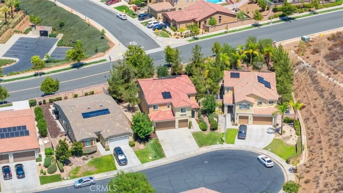
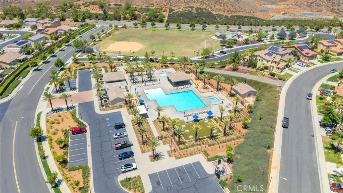
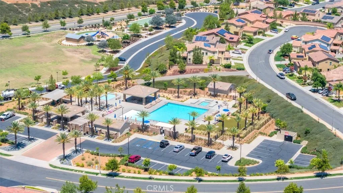
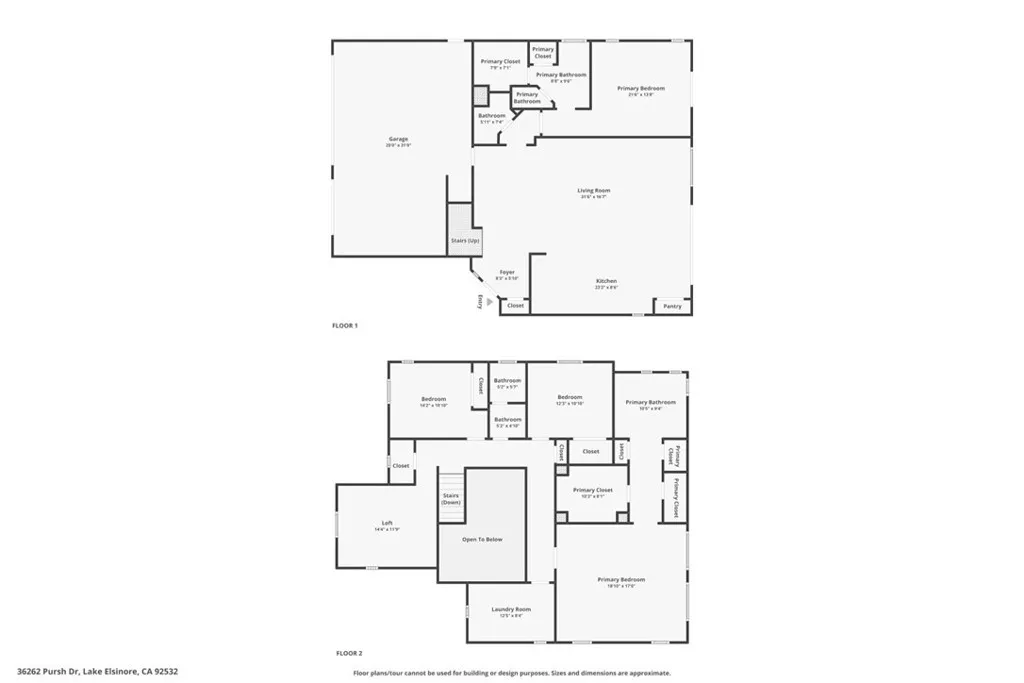
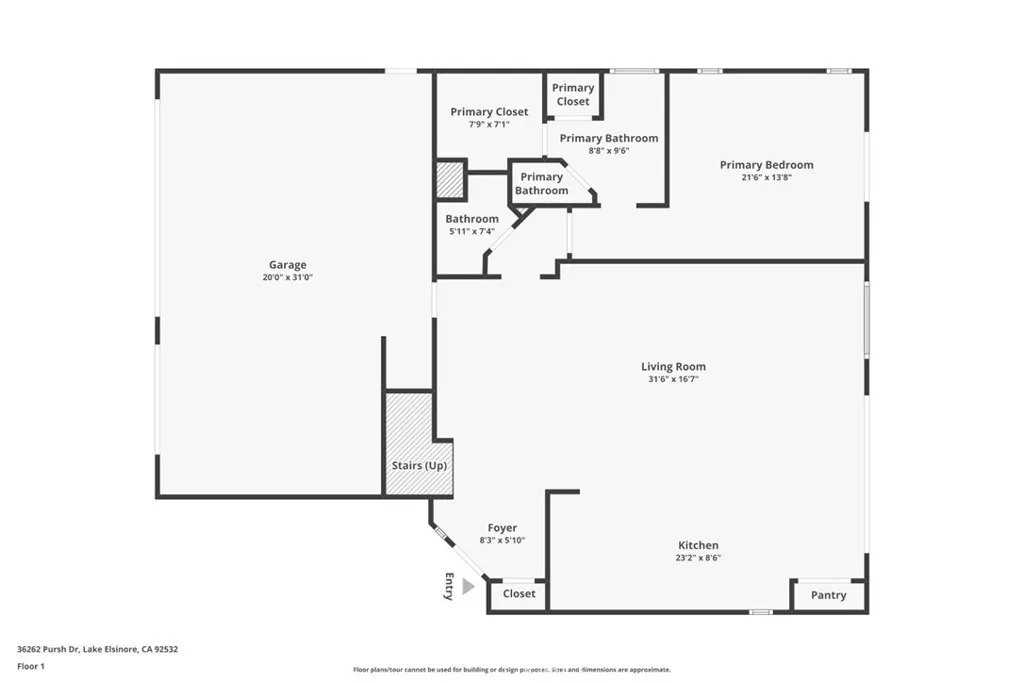
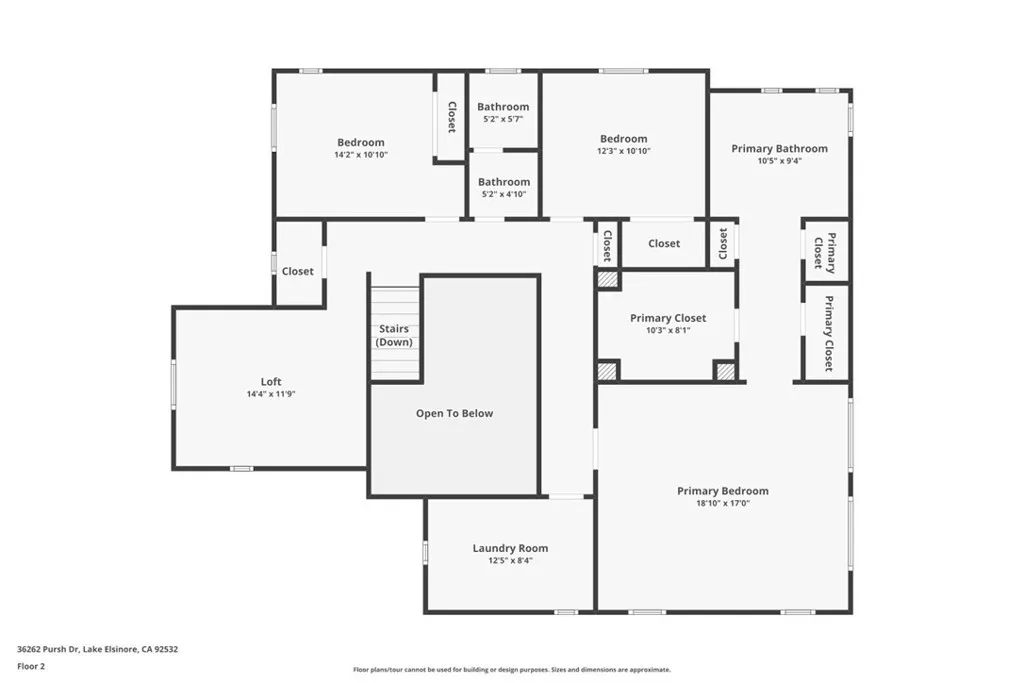
/u.realgeeks.media/murrietarealestatetoday/irelandgroup-logo-horizontal-400x90.png)