36262 Pursh Drive, Lake Elsinore, CA 92532
- $749,000
- 4
- BD
- 4
- BA
- 2,774
- SqFt
- List Price
- $749,000
- Price Change
- ▼ $11,000 1755560071
- Status
- ACTIVE
- MLS#
- IG25166169
- Bedrooms
- 4
- Bathrooms
- 4
- Living Sq. Ft
- 2,774
- Lot Size(apprx.)
- 8,712
- Property Type
- Single Family Residential
- Year Built
- 2014
Property Description
***BUILDER MODEL HOME - GEN-SUITE - PAID OFF SOLAR & BACKUP BATTERY - END OF CUL-DE-SAC*** Welcome to the 36262 Pursh Drive in the award winning Canyon Hills community, where this highly upgraded former model home sits proudly at the end of a quiet cul-de-sac. Boasting a paid-off Tesla solar system with backup battery, this two-story beauty offers the perfect combination of elegance, efficiency, and functionality. With 4 bedrooms, 3.5 bathrooms, a spacious upstairs laundry room, and a large game room, there’s plenty of space for everyone. Upstairs you’ll find three generously sized bedrooms, including a luxurious primary suite complete with dual walk-in closets, soaking tub, and a beautifully designed shower. Downstairs features a rare second primary suite with a full bathroom, walk-in closet, and its own laundry closet—ideal for guests, in-laws, or multigenerational living. The open-concept living space is flooded with natural light thanks to soaring ceilings and a tall bi-parting sliding glass door that leads to the backyard. The gourmet kitchen is a showstopper with a massive granite island, stainless steel appliances, custom backsplash, pendant lighting, and an abundance of warm-toned cabinetry, including a large pantry and under-sink water heater. A custom wood plank accent wall adds a stylish touch to the living room, while the California room-style covered patio invites you to enjoy outdoor living year-round. The backyard has been newly landscaped with drought-tolerant plants and several fruit trees, creating a private and peaceful escape. Additional features include a 3-car garage, central vacuum system, tankless water heater, indoor fire sprinkler system, and recessed lighting throughout. Located in the award-winning Canyon Hills community, you’re just a short walk from top-rated schools, three parks, dog parks, a splash pad, and amazing resort-style amenities including three pools, spas, sports courts, and more. With thoughtful design, energy efficiency, and model-home quality throughout, this home checks every box. Don’t miss your chance to own one of the most impressive homes in Canyon Hills.
Additional Information
- View
- Hills
- Stories
- Two Levels
- Cooling
- Yes
- Laundry Location
- Washer Hookup, Gas Dryer Hookup, Inside, Laundry Closet, Laundry Room, See Remarks, Stacked, Upper Level
Mortgage Calculator
Listing courtesy of Listing Agent: Guillermo Altamirano (Memo@oscartortolagroup.com) from Listing Office: Oscar Tortola Group Real Estate Services.
Based on information from California Regional Multiple Listing Service, Inc. as of . This information is for your personal, non-commercial use and may not be used for any purpose other than to identify prospective properties you may be interested in purchasing. Display of MLS data is usually deemed reliable but is NOT guaranteed accurate by the MLS. Buyers are responsible for verifying the accuracy of all information and should investigate the data themselves or retain appropriate professionals. Information from sources other than the Listing Agent may have been included in the MLS data. Unless otherwise specified in writing, Broker/Agent has not and will not verify any information obtained from other sources. The Broker/Agent providing the information contained herein may or may not have been the Listing and/or Selling Agent.
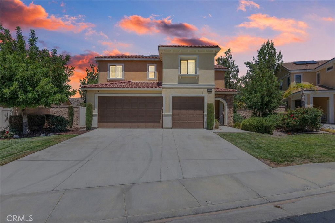
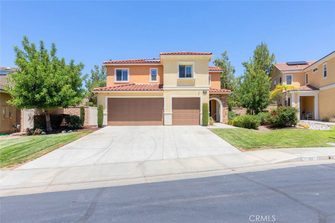
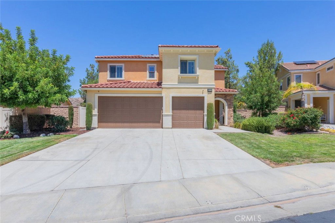
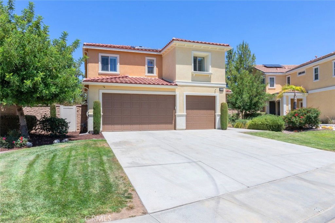
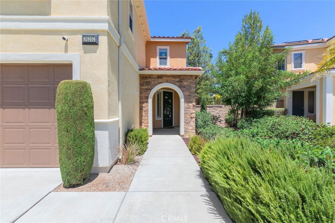
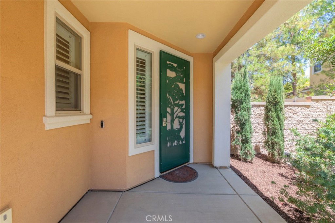
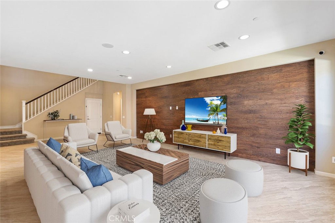
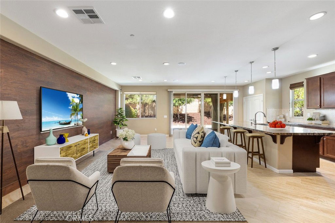
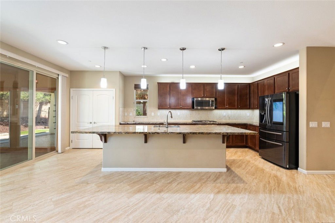
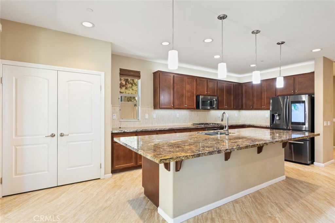
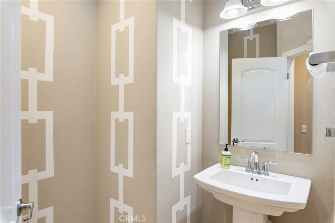
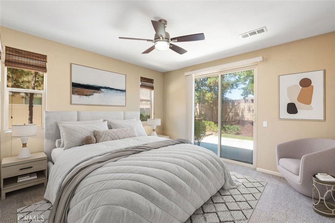
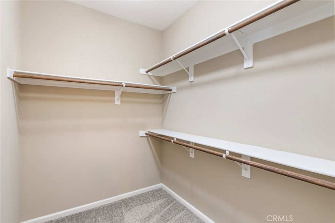
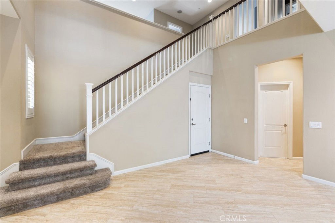
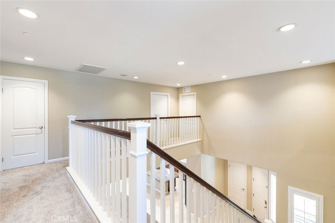
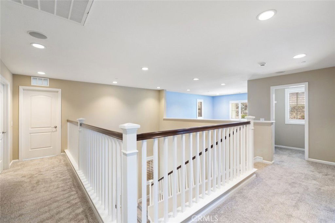
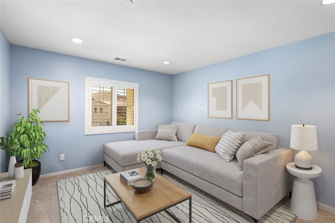
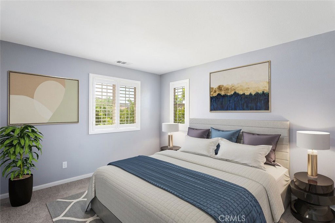
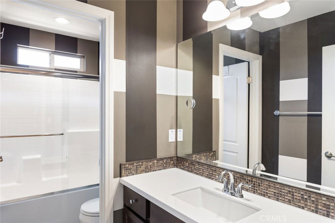
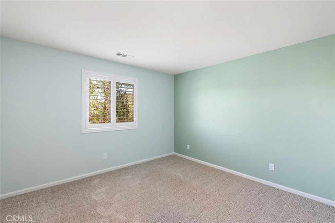
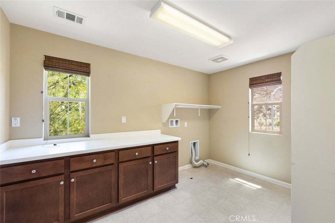
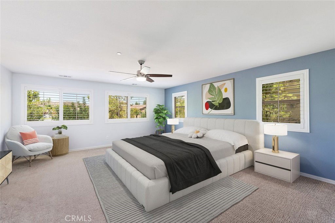
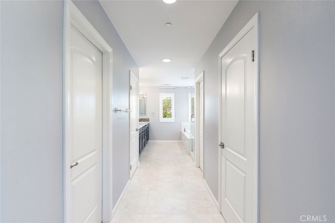
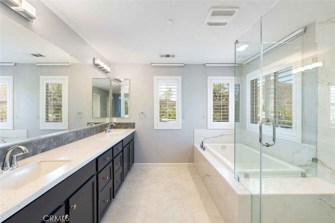
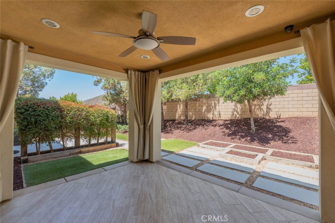
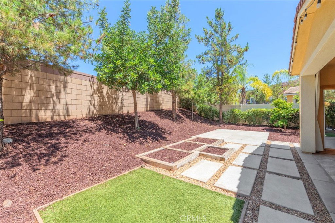
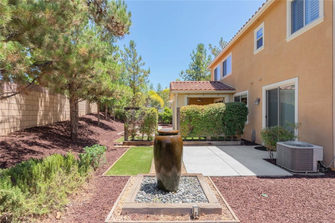
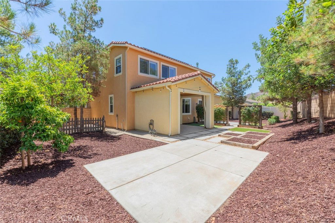
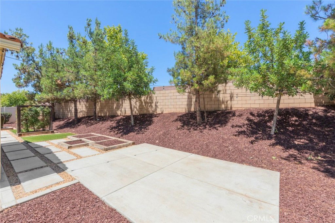
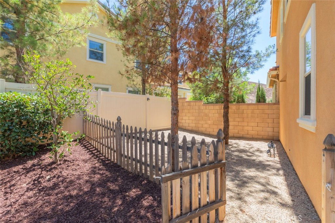
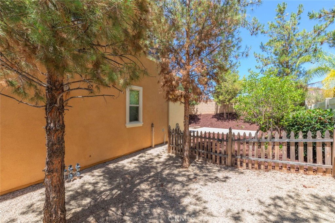
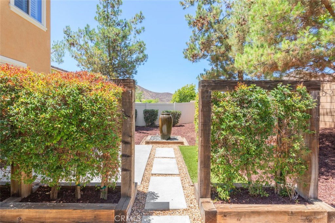
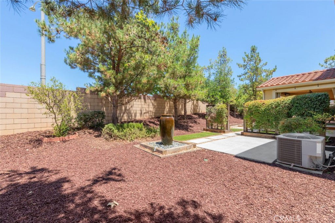
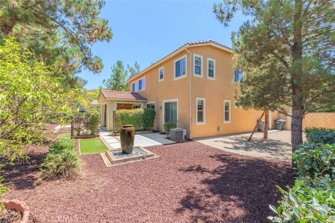
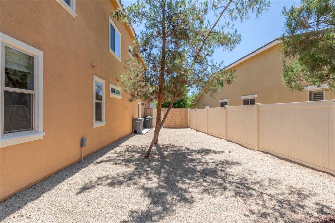
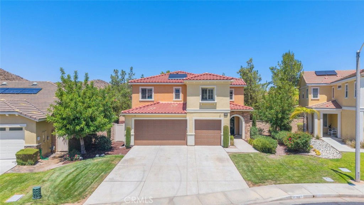
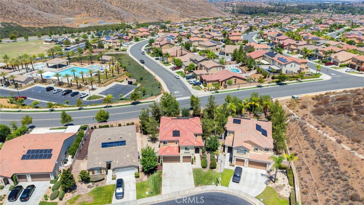
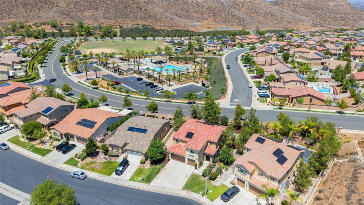
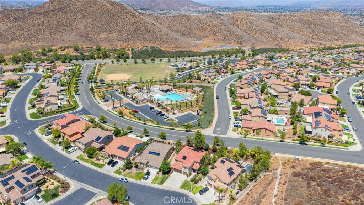
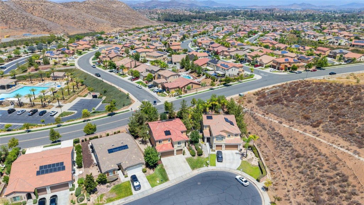
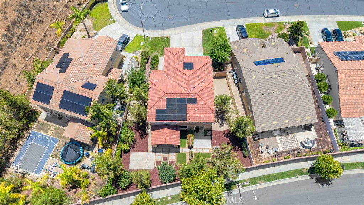
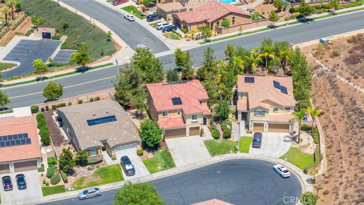
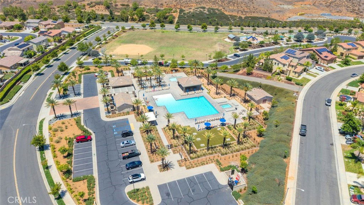
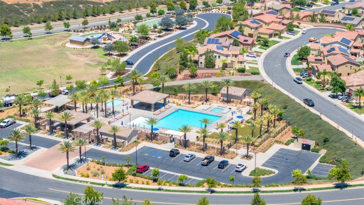
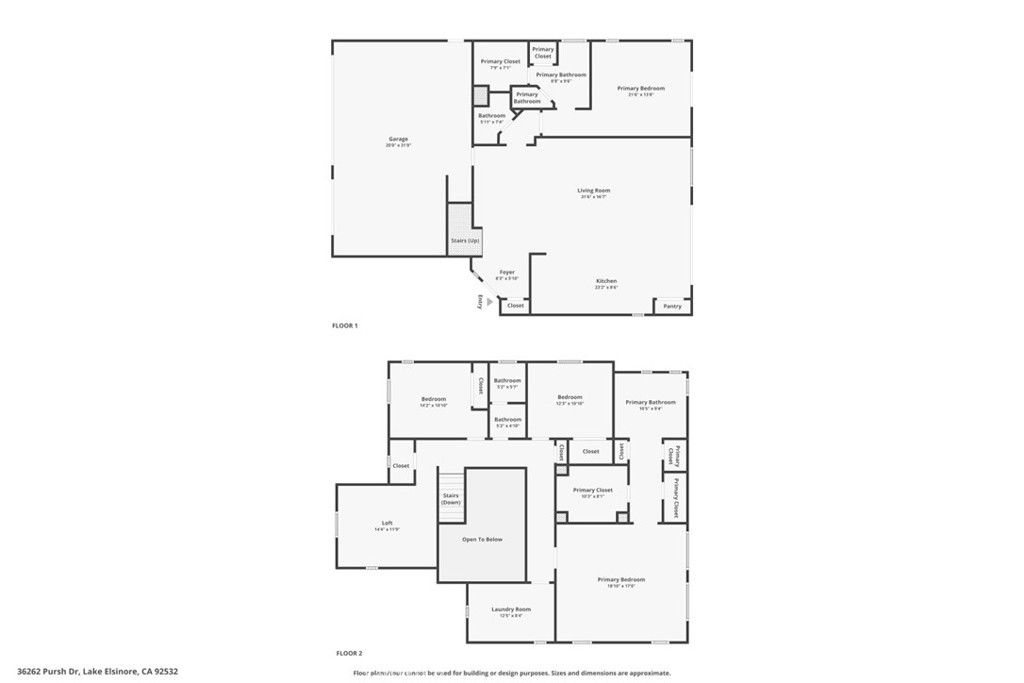
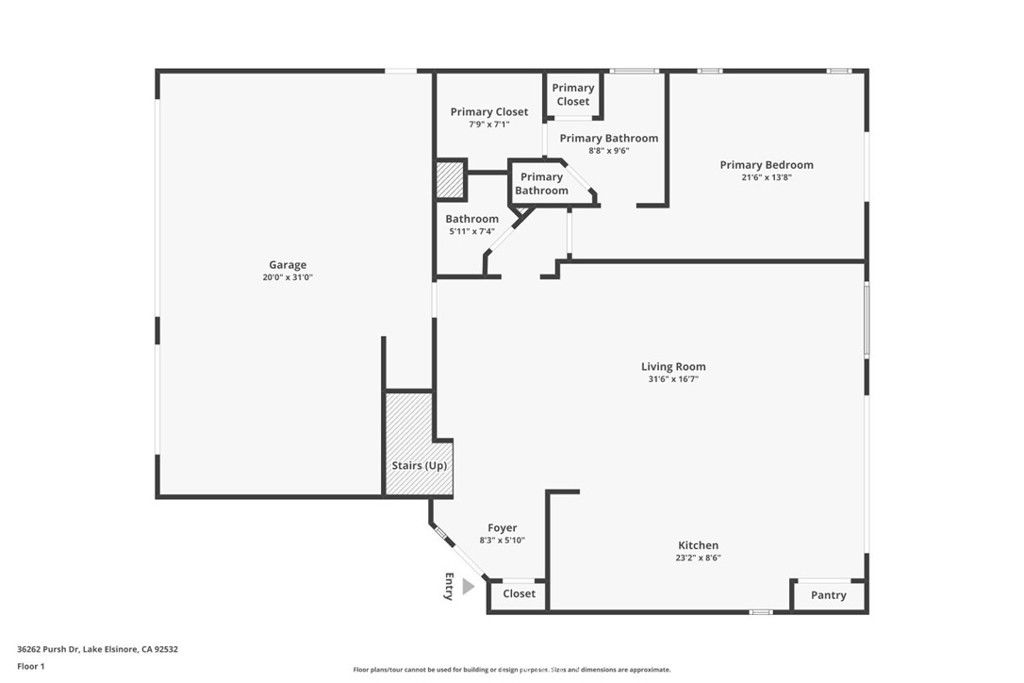
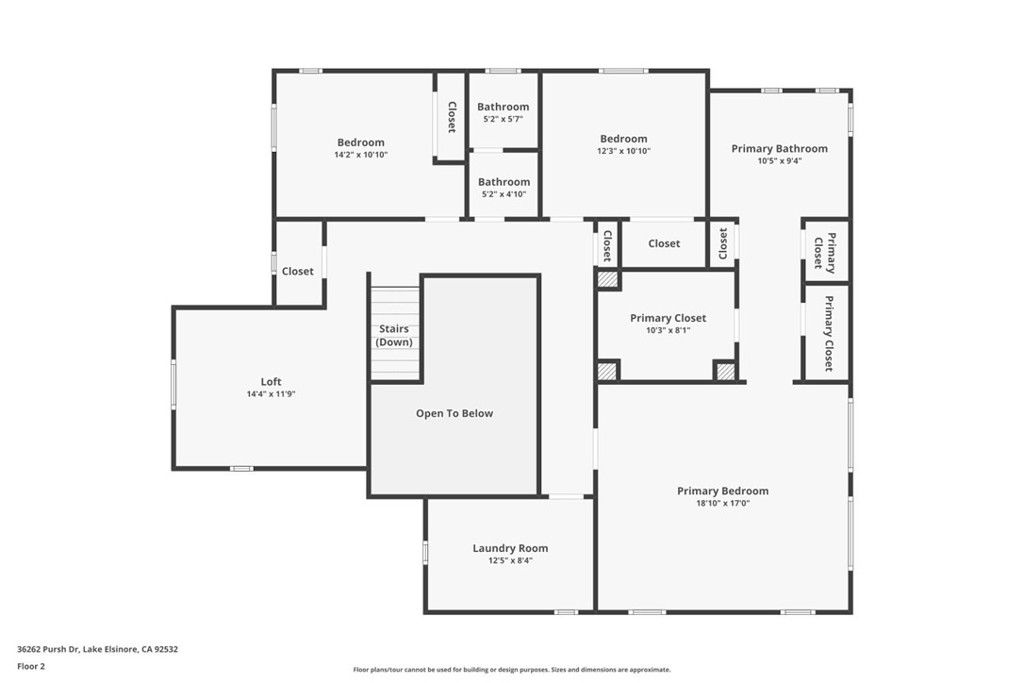
/u.realgeeks.media/murrietarealestatetoday/irelandgroup-logo-horizontal-400x90.png)