29121 Black Oak, Lake Elsinore, CA 92530
- $565,000
- 4
- BD
- 2
- BA
- 1,868
- SqFt
- List Price
- $565,000
- Price Change
- ▼ $10,000 1756457089
- Status
- ACTIVE
- MLS#
- IG25162803
- Bedrooms
- 4
- Bathrooms
- 2
- Living Sq. Ft
- 1,868
- Property Type
- Single Family Residential
- Year Built
- 2016
Property Description
PRICE IMPROVEMENT! One of the lowest prices in this community! Pride of ownership shows at 29121 Black Oak located in the highly sought after Summerly Community of Lake Elsinore. Inside, luxury vinyl plank flooring flows seamlessly through the home. Continue down the hall to the open-concept living space where the family room, dining area, and chefs kitchen come together in perfect harmony. The spacious kitchen boasts a nice island for meal prep and gathering, stainless steel appliances, and a generous walk-in pantry for all your storage needs. Huge bonus room upstairs that could be used as a game room, play room or even a fourth bedroom! The main bedroom suite offers an oversized bathroom with a dual sink vanity and large walk-in closet. Going towards the 2-car garage (with custom overhead storage bins), there is an indoor mud room and laundry room. Enjoy the huge pie-shaped fully customized backyard with Aluminum patio cover with two ceiling fans & concrete stamped cement. There is also a dog run, a shed and no rear neighbors for extra privacy! The front yard has drought tolerant landscaping, a natural gas line hookup, and more. The home is secured through Brinks which can be transferred to you. Energy efficiency meets value with leased Solar Panels for $188/month. Summerly is a Master Planned Community offering Pickleball, two parks, a splash zone, junior olympic size pool, clubhouse and basketball court. This home is conveniently located near the golf course, shopping, restaurants, entertainment and the 15 freeway! A must see! PRICE IMPROVEMENT! One of the lowest prices in this community! Pride of ownership shows at 29121 Black Oak located in the highly sought after Summerly Community of Lake Elsinore. Inside, luxury vinyl plank flooring flows seamlessly through the home. Continue down the hall to the open-concept living space where the family room, dining area, and chefs kitchen come together in perfect harmony. The spacious kitchen boasts a nice island for meal prep and gathering, stainless steel appliances, and a generous walk-in pantry for all your storage needs. Huge bonus room upstairs that could be used as a game room, play room or even a fourth bedroom! The main bedroom suite offers an oversized bathroom with a dual sink vanity and large walk-in closet. Going towards the 2-car garage (with custom overhead storage bins), there is an indoor mud room and laundry room. Enjoy the huge pie-shaped fully customized backyard with Aluminum patio cover with two ceiling fans & concrete stamped cement. There is also a dog run, a shed and no rear neighbors for extra privacy! The front yard has drought tolerant landscaping, a natural gas line hookup, and more. The home is secured through Brinks which can be transferred to you. Energy efficiency meets value with leased Solar Panels for $188/month. Summerly is a Master Planned Community offering Pickleball, two parks, a splash zone, junior olympic size pool, clubhouse and basketball court. This home is conveniently located near the golf course, shopping, restaurants, entertainment and the 15 freeway! A must see!
Additional Information
- View
- Mountain(s)
- Stories
- 2
- Cooling
- Central Air, Gas
Mortgage Calculator
Listing courtesy of Listing Agent: Karen Brullo (951-768-5878) from Listing Office: Realty Masters & Associates.

This information is deemed reliable but not guaranteed. You should rely on this information only to decide whether or not to further investigate a particular property. BEFORE MAKING ANY OTHER DECISION, YOU SHOULD PERSONALLY INVESTIGATE THE FACTS (e.g. square footage and lot size) with the assistance of an appropriate professional. You may use this information only to identify properties you may be interested in investigating further. All uses except for personal, non-commercial use in accordance with the foregoing purpose are prohibited. Redistribution or copying of this information, any photographs or video tours is strictly prohibited. This information is derived from the Internet Data Exchange (IDX) service provided by San Diego MLS®. Displayed property listings may be held by a brokerage firm other than the broker and/or agent responsible for this display. The information and any photographs and video tours and the compilation from which they are derived is protected by copyright. Compilation © 2025 San Diego MLS®,
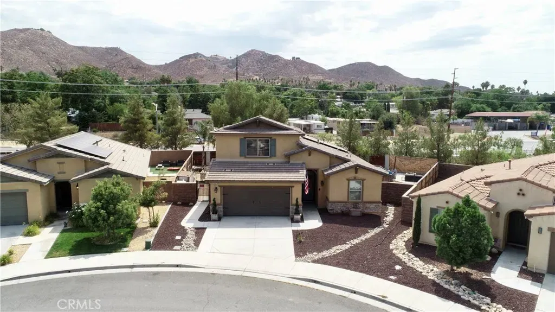
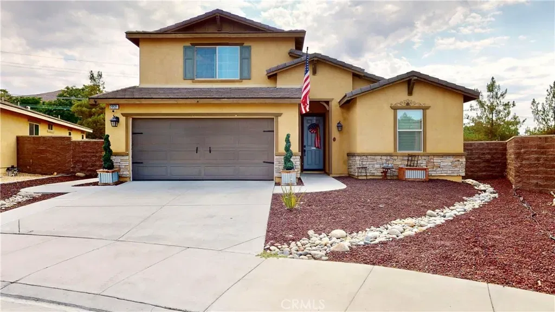
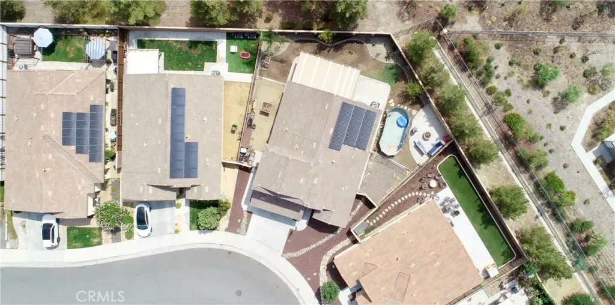
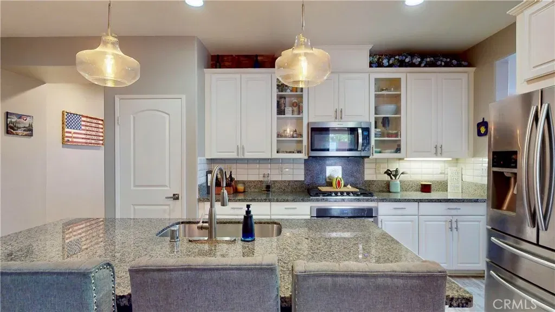
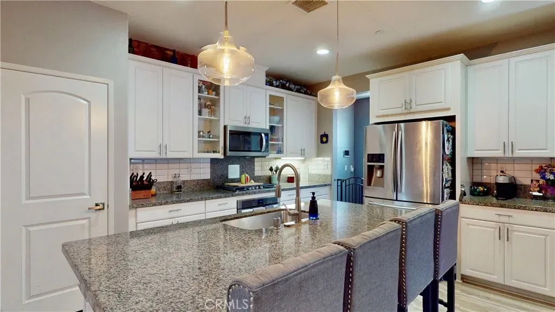
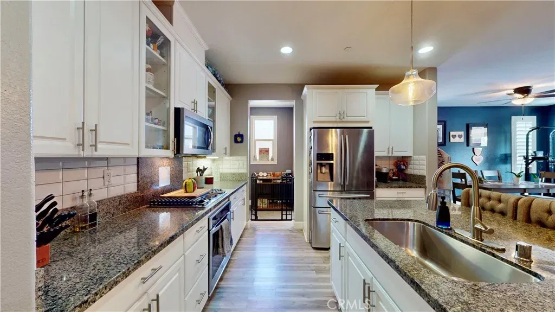
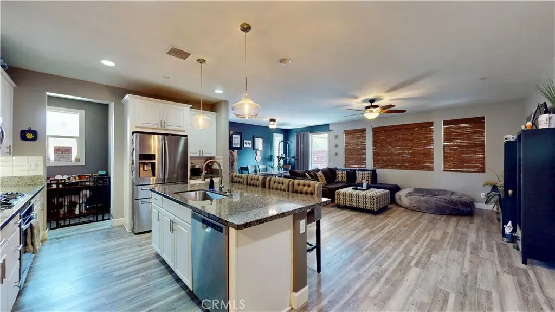
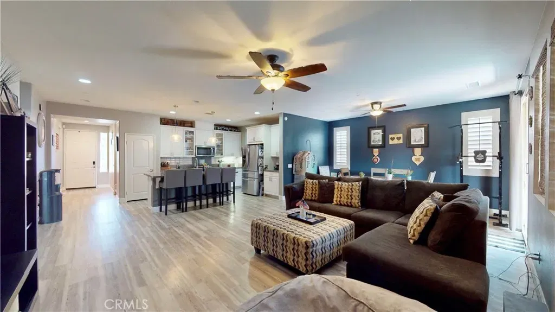
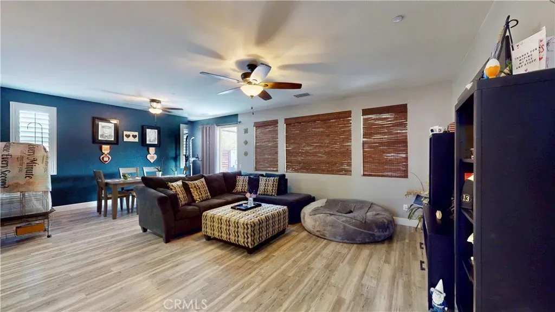
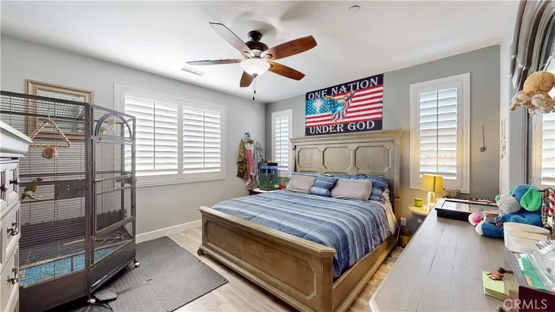
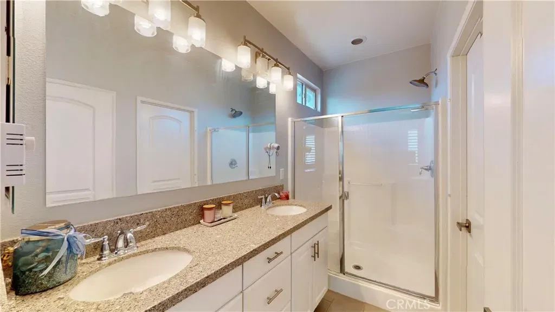
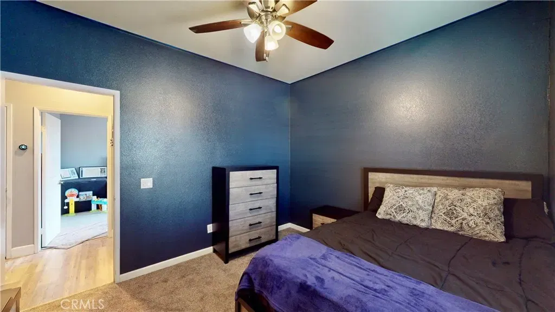
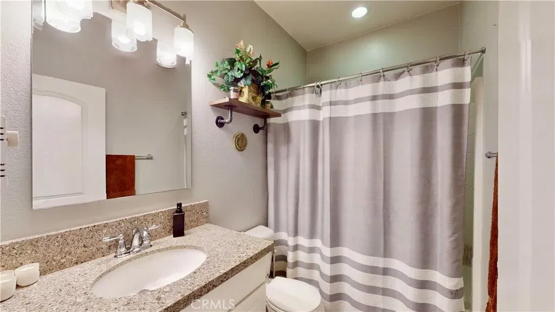
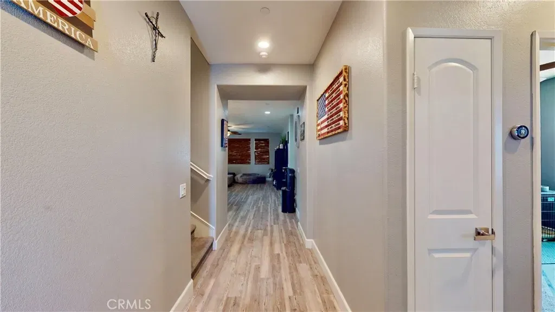
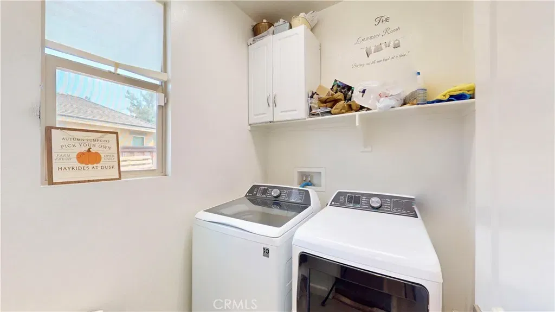
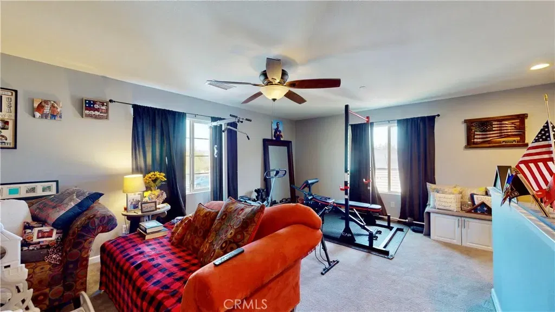
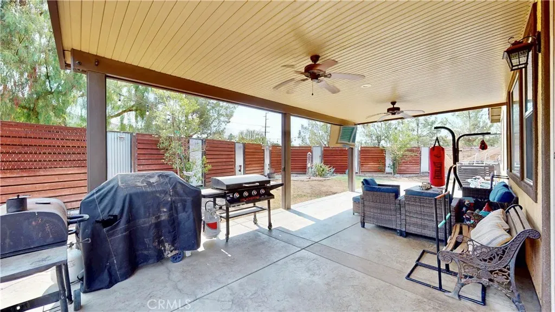
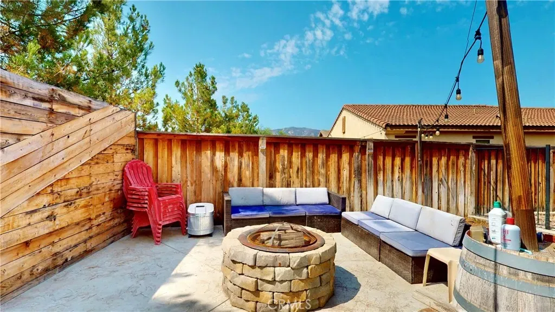
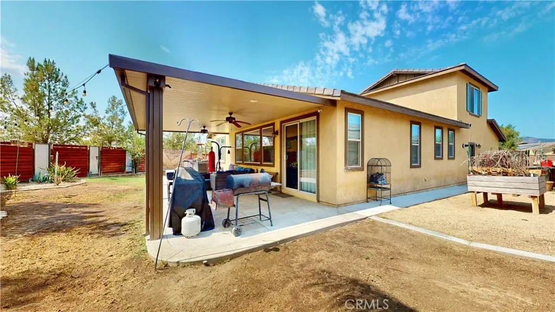
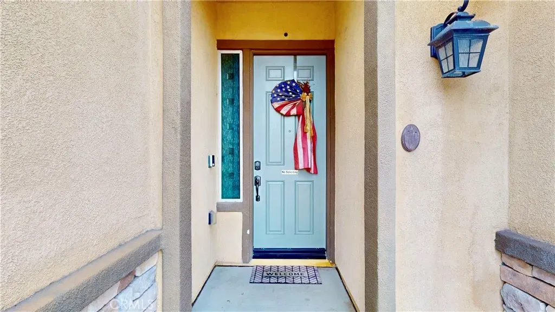
/u.realgeeks.media/murrietarealestatetoday/irelandgroup-logo-horizontal-400x90.png)