29149 Edgewood Dr, Lake Elsinore, CA 92530
- $695,000
- 4
- BD
- 3
- BA
- 2,350
- SqFt
- List Price
- $695,000
- Status
- ACTIVE
- MLS#
- CV25183079
- Bedrooms
- 4
- Bathrooms
- 3
- Living Sq. Ft
- 2,350
- Property Type
- Single Family Residential
- Year Built
- 2013
Property Description
Welcome to 29149 Edgewood Drive, a beautifully appointed two-story home in the sought-after Cambria Hills at La Laguna Estates. Designed with both comfort and style in mind, this residence offers a spacious open floor plan, modern finishes, and versatile living spaces that are perfect for todays lifestyle. As you arrive, youll be greeted by great curb appeal with a three-car garage, charming brick accents, and a welcoming covered entry. From the inviting entry, youll discover multiple gathering areas filled with natural light. The formal dining room flows into the heart of the home a gourmet kitchen featuring granite countertops, a large center island with seating, stainless steel appliances, and rich cabinetry that provides abundant storage. The kitchen opens to the family room, where a custom accent wall adds warmth and character, and sliding glass doors lead to the backyard for easy indoor-outdoor living. Upstairs, a versatile loft provides the perfect flex space for a media room, playroom, or home office. The expansive primary suite serves as a private retreat with dual walk-in closets and a spa-like bathroom offering dual vanities, a soaking tub, and a separate shower. Additional bedrooms are generously sized, ideal for family, guests, or multi-purpose use. The backyard is designed for entertaining and relaxation, with a covered patio and low-maintenance landscaping. There is plenty of room to add a pool, as well as create RV parking. Solar panels add efficiency and help lower energy costs. Located near schools, parks, shopping, and with easy freeway access, this home Welcome to 29149 Edgewood Drive, a beautifully appointed two-story home in the sought-after Cambria Hills at La Laguna Estates. Designed with both comfort and style in mind, this residence offers a spacious open floor plan, modern finishes, and versatile living spaces that are perfect for todays lifestyle. As you arrive, youll be greeted by great curb appeal with a three-car garage, charming brick accents, and a welcoming covered entry. From the inviting entry, youll discover multiple gathering areas filled with natural light. The formal dining room flows into the heart of the home a gourmet kitchen featuring granite countertops, a large center island with seating, stainless steel appliances, and rich cabinetry that provides abundant storage. The kitchen opens to the family room, where a custom accent wall adds warmth and character, and sliding glass doors lead to the backyard for easy indoor-outdoor living. Upstairs, a versatile loft provides the perfect flex space for a media room, playroom, or home office. The expansive primary suite serves as a private retreat with dual walk-in closets and a spa-like bathroom offering dual vanities, a soaking tub, and a separate shower. Additional bedrooms are generously sized, ideal for family, guests, or multi-purpose use. The backyard is designed for entertaining and relaxation, with a covered patio and low-maintenance landscaping. There is plenty of room to add a pool, as well as create RV parking. Solar panels add efficiency and help lower energy costs. Located near schools, parks, shopping, and with easy freeway access, this home blends modern living with everyday convenience.
Additional Information
- View
- Mountain(s), Neighborhood
- Stories
- 2
- Roof
- Concrete, Tile/Clay
- Cooling
- Central Air
Mortgage Calculator
Listing courtesy of Listing Agent: Laurel Starks (909-945-0609) from Listing Office: KELLER WILLIAMS EMPIRE ESTATES.

This information is deemed reliable but not guaranteed. You should rely on this information only to decide whether or not to further investigate a particular property. BEFORE MAKING ANY OTHER DECISION, YOU SHOULD PERSONALLY INVESTIGATE THE FACTS (e.g. square footage and lot size) with the assistance of an appropriate professional. You may use this information only to identify properties you may be interested in investigating further. All uses except for personal, non-commercial use in accordance with the foregoing purpose are prohibited. Redistribution or copying of this information, any photographs or video tours is strictly prohibited. This information is derived from the Internet Data Exchange (IDX) service provided by San Diego MLS®. Displayed property listings may be held by a brokerage firm other than the broker and/or agent responsible for this display. The information and any photographs and video tours and the compilation from which they are derived is protected by copyright. Compilation © 2025 San Diego MLS®,
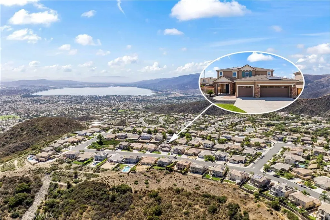
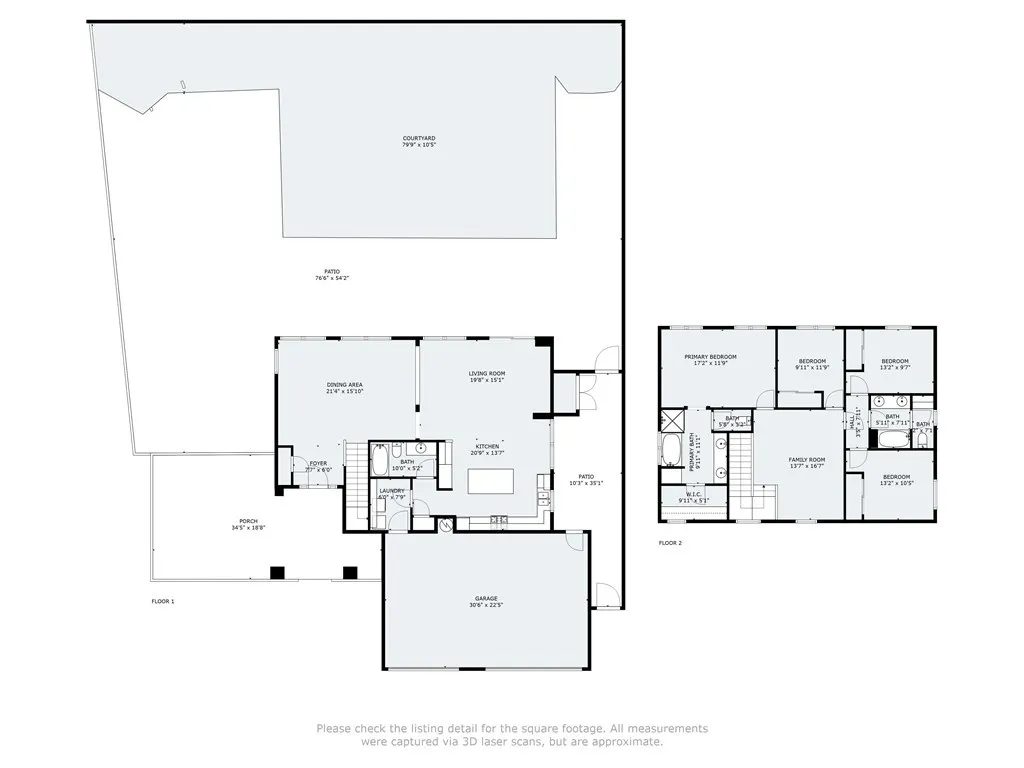
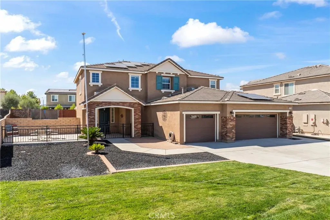
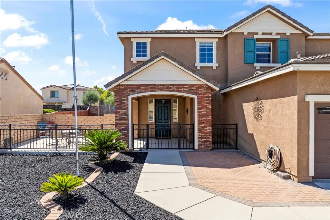
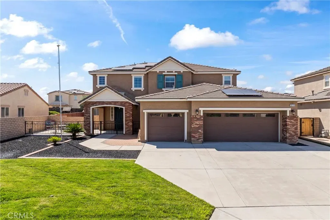
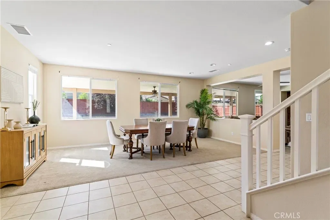
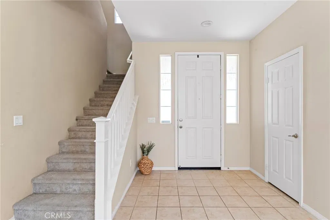
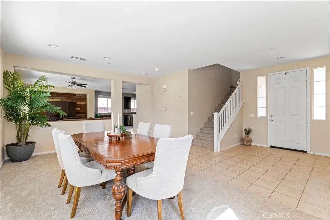
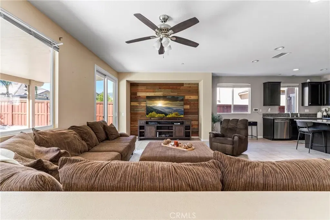
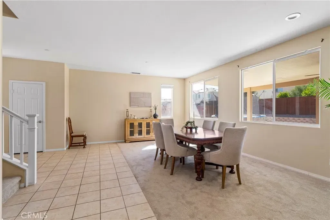
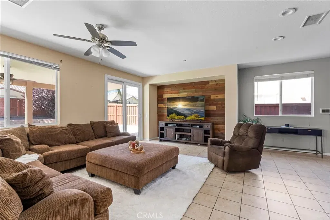
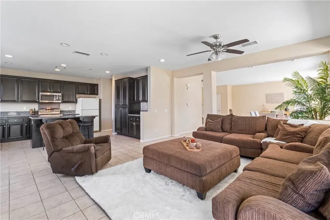
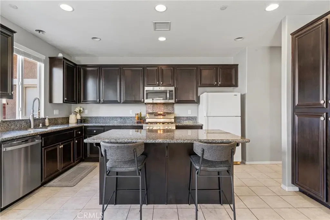
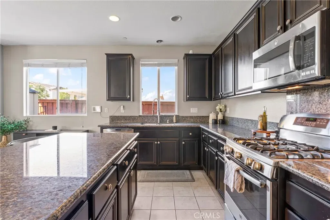
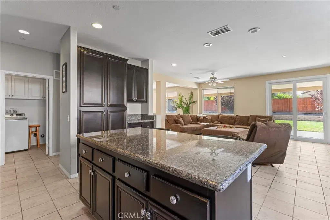
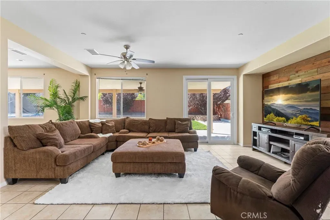
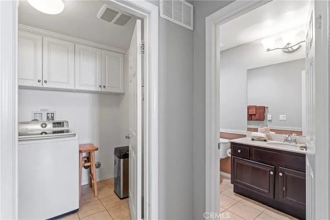
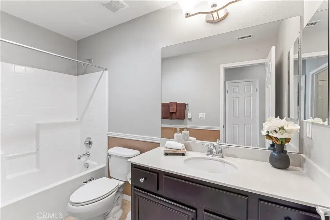
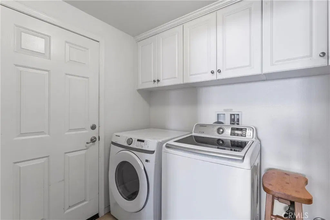
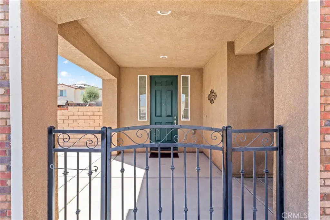
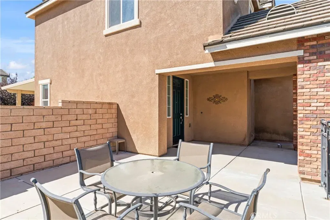
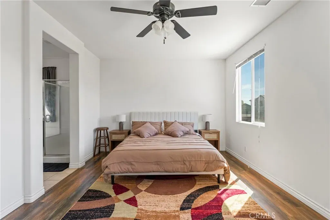
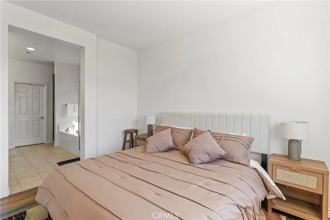
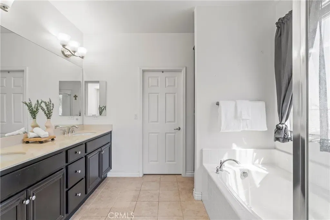
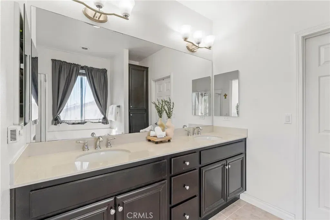
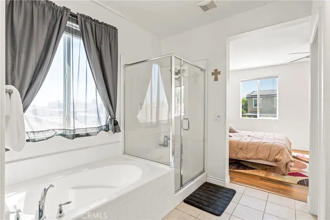
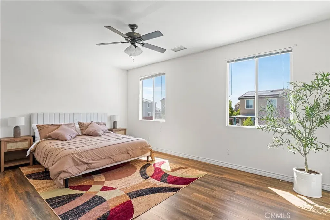
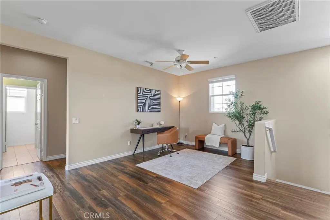
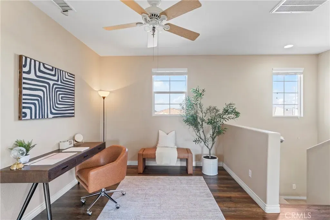
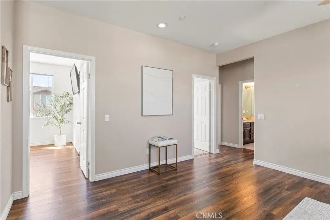
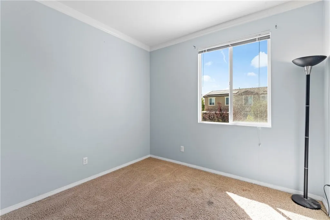
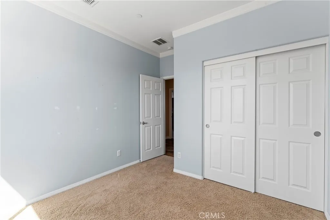
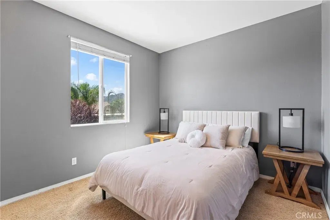
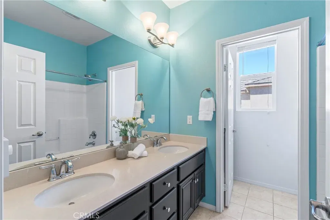
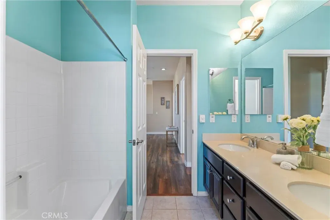
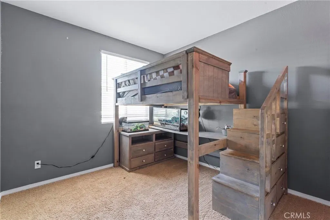
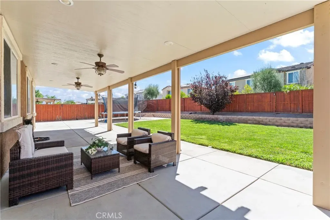
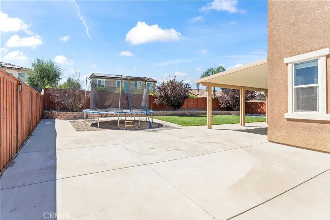
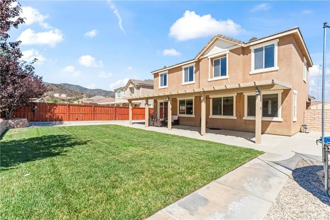
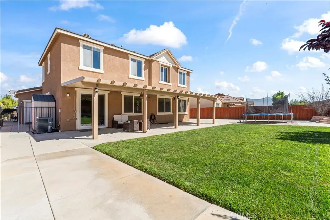
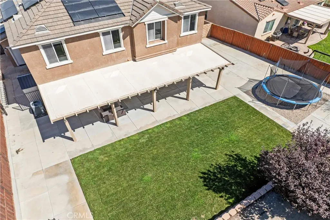
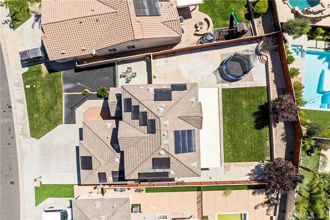
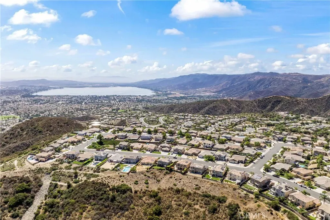
/u.realgeeks.media/murrietarealestatetoday/irelandgroup-logo-horizontal-400x90.png)