3884 Ash Street, Lake Elsinore, CA 92530
- $599,999
- 3
- BD
- 2
- BA
- 1,941
- SqFt
- List Price
- $599,999
- Status
- ACTIVE
- MLS#
- SW25163010
- Bedrooms
- 3
- Bathrooms
- 2
- Living Sq. Ft
- 1,941
- Lot Size(apprx.)
- 7,405
- Property Type
- Single Family Residential
- Year Built
- 2006
Property Description
This beautiful single-story home offers a perfect blend of comfortable living space. You have a great open floor concept with an eat in kitchen bar and a dining area as well. Imagine entertaining your guests on the patio with the beautiful grass yard and well-maintained mature plants and trees! you will have to see to appreciate the view through glass fence line that boasts an amazing backdrop of vibrant sunsets! You have to see this home to appreciate the serene beauty that it offers. You have a soaking tub and stand-up shower in the primary suite with his and her sinks, as well as with a walk-in closet. This established community offers, parks for kids and pets as well as a kid friendly community water park, pool and Jr. Olympic pool with an amazing view of the Natural Lake and Mountains. There is lots of opportunity to walk and enjoy all the benefits of a community of activity.
Additional Information
- View
- Mountain(s)
- Stories
- One Level
- Roof
- Flat Tile
- Cooling
- Yes
- Laundry Location
- Electric Dryer Hookup, Gas Dryer Hookup, Inside, Laundry Room
- Patio
- Concrete
Mortgage Calculator
Listing courtesy of Listing Agent: Anastasia Busse (anastasia@lakesidelendingca.com) from Listing Office: Silverstar Realty.
Based on information from California Regional Multiple Listing Service, Inc. as of . This information is for your personal, non-commercial use and may not be used for any purpose other than to identify prospective properties you may be interested in purchasing. Display of MLS data is usually deemed reliable but is NOT guaranteed accurate by the MLS. Buyers are responsible for verifying the accuracy of all information and should investigate the data themselves or retain appropriate professionals. Information from sources other than the Listing Agent may have been included in the MLS data. Unless otherwise specified in writing, Broker/Agent has not and will not verify any information obtained from other sources. The Broker/Agent providing the information contained herein may or may not have been the Listing and/or Selling Agent.
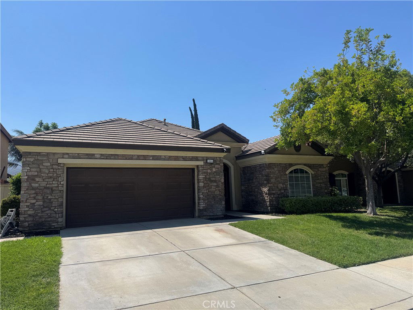
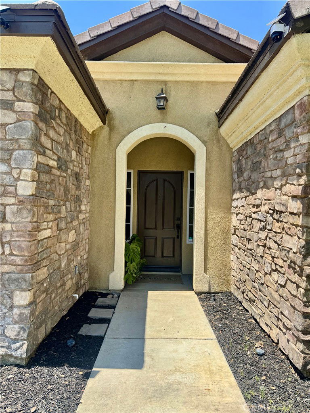
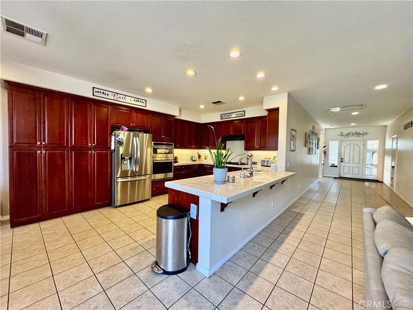
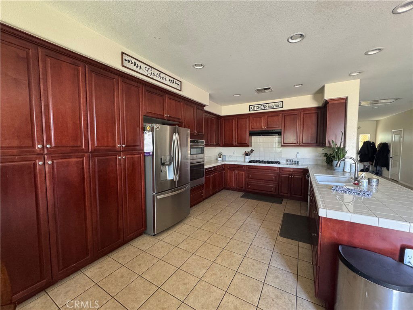
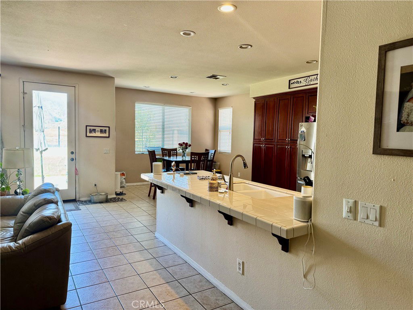
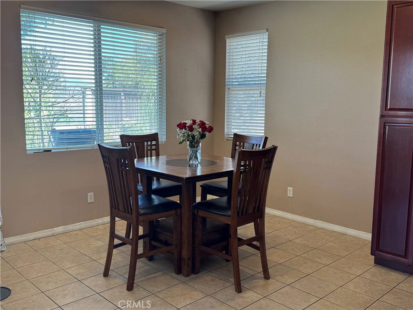
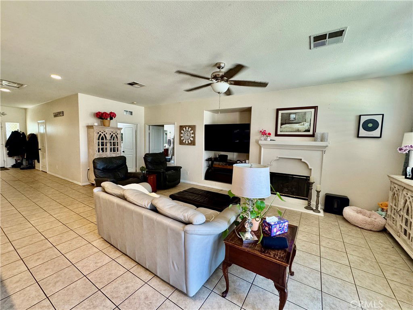
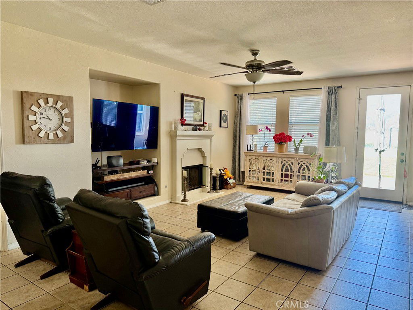
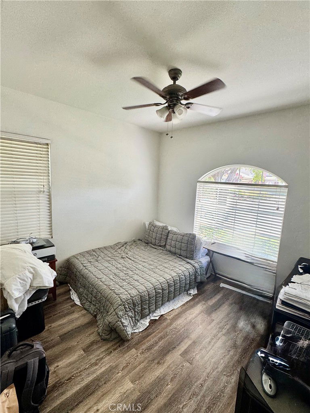
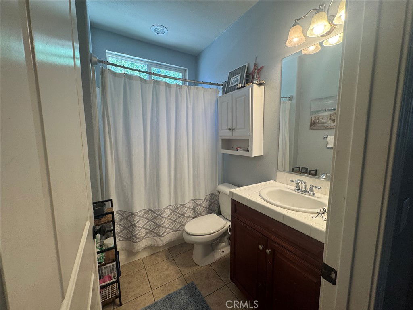
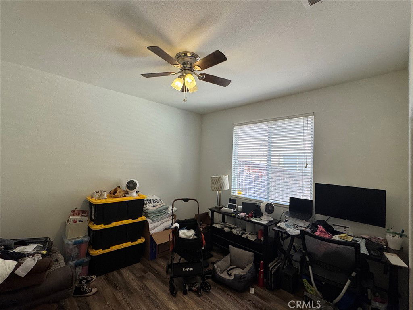
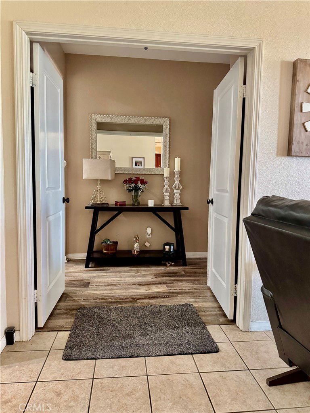
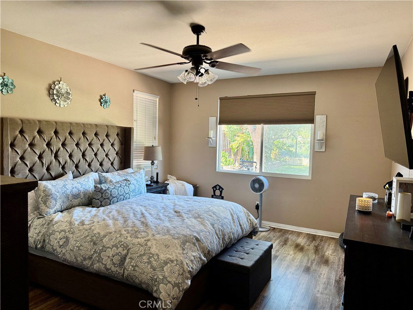
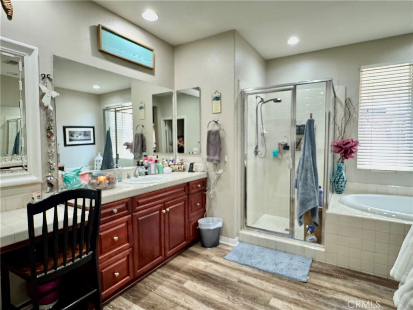
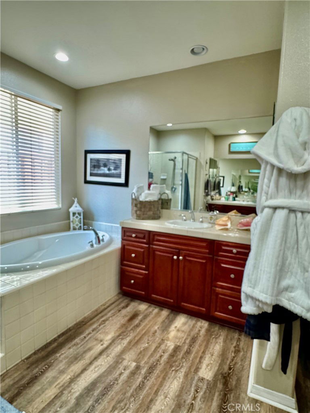
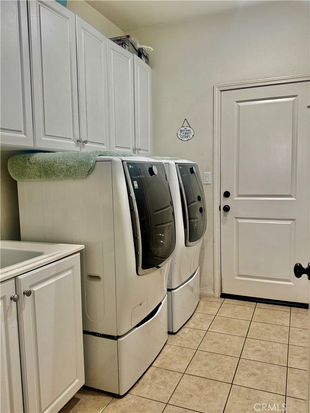
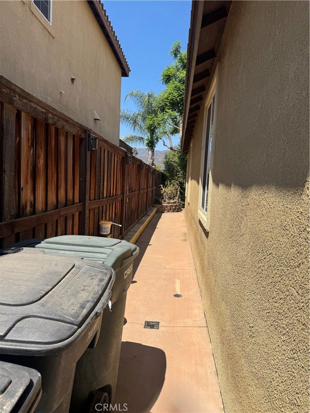
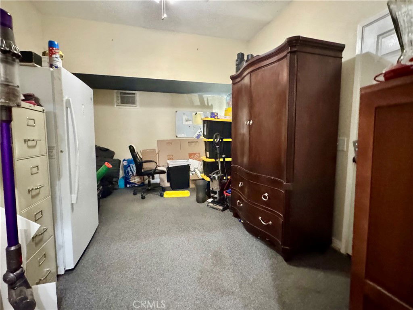
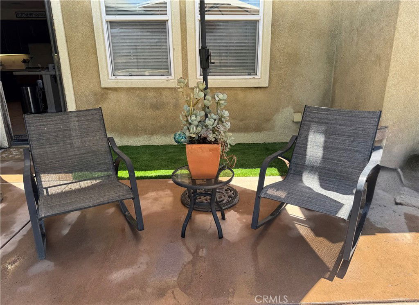
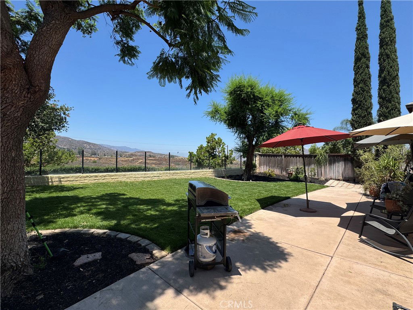
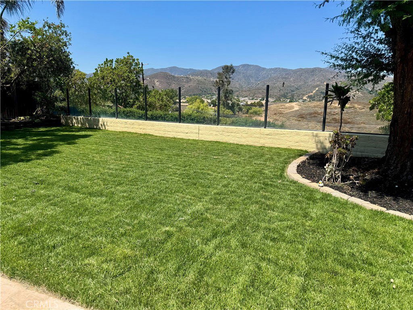
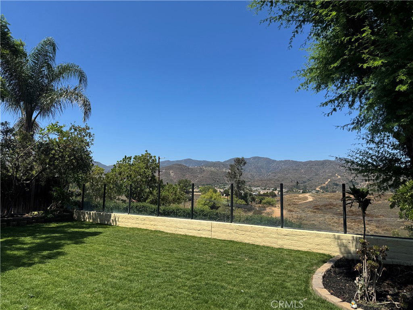
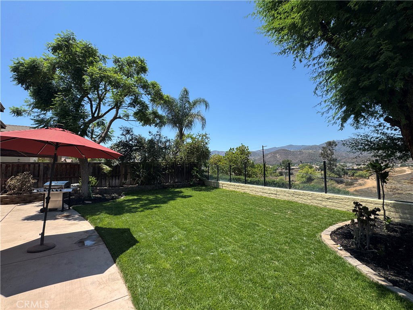
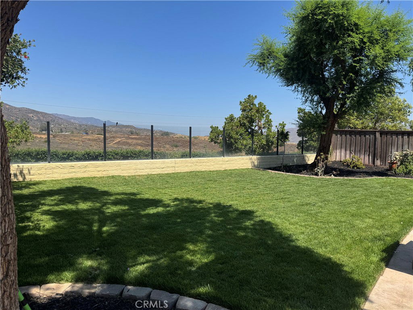
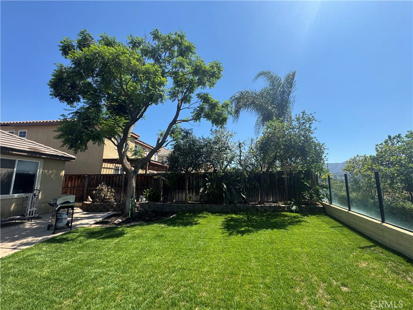
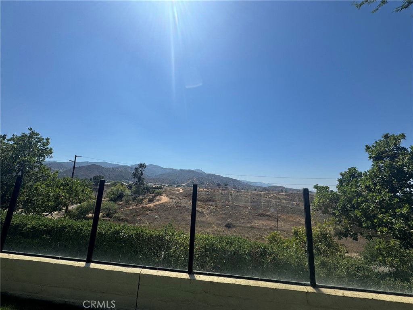
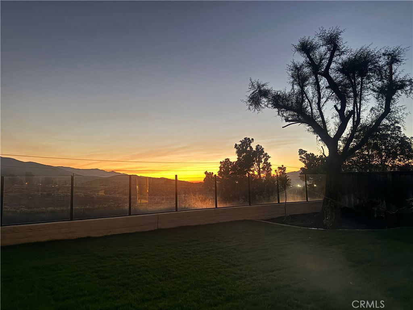
/u.realgeeks.media/murrietarealestatetoday/irelandgroup-logo-horizontal-400x90.png)