29304 Bent Grass, Lake Elsinore, CA 92530
- $640,000
- 4
- BD
- 3
- BA
- 2,358
- SqFt
- List Price
- $640,000
- Status
- ACTIVE
- MLS#
- AR25158022
- Bedrooms
- 4
- Bathrooms
- 3
- Living Sq. Ft
- 2,358
- Property Type
- Single Family Residential
- Year Built
- 2017
Property Description
Welcome to 29304 Bent Grass, a beautifully maintained 4-bedroom, 3-bathroom home offering 2,358 sq ft of living space on a 5,227 sq ft lot in the highly desirable Summerly community, just minutes from scenic Lake Elsinore. Built in 2017, this spacious two-story home features an open-concept layout with a modern kitchen that includes a large island, butlers pantry, stainless steel appliances, and ample storage. The main level offers a bedroom and full bathroom, ideal for guests or multi-generational living. Upstairs, youll find three more bedrooms, including a generous primary suite with a soaking tub, dual vanities, and a large walk-in closet. The upstairs den can be used as a home office, personal gym or converted into potential fifth bedroom. The backyard is well-maintained and features a covered patiogreat for relaxing or entertaining. Additional features include solar panels, dual pane windows, recessed lights, copper plumbing, tile roof, central air conditioning, and a spacious three-car garage. With close access to community pools, parks, schools, shopping, and the I-15 freeway, this home is a must see! Schedule a private tour today Welcome to 29304 Bent Grass, a beautifully maintained 4-bedroom, 3-bathroom home offering 2,358 sq ft of living space on a 5,227 sq ft lot in the highly desirable Summerly community, just minutes from scenic Lake Elsinore. Built in 2017, this spacious two-story home features an open-concept layout with a modern kitchen that includes a large island, butlers pantry, stainless steel appliances, and ample storage. The main level offers a bedroom and full bathroom, ideal for guests or multi-generational living. Upstairs, youll find three more bedrooms, including a generous primary suite with a soaking tub, dual vanities, and a large walk-in closet. The upstairs den can be used as a home office, personal gym or converted into potential fifth bedroom. The backyard is well-maintained and features a covered patiogreat for relaxing or entertaining. Additional features include solar panels, dual pane windows, recessed lights, copper plumbing, tile roof, central air conditioning, and a spacious three-car garage. With close access to community pools, parks, schools, shopping, and the I-15 freeway, this home is a must see! Schedule a private tour today
Additional Information
- View
- Mountain(s)
- Stories
- 2
- Roof
- Tile/Clay
- Cooling
- Central Air
Mortgage Calculator
Listing courtesy of Listing Agent: Kenneth So (626-345-8585) from Listing Office: Moon Realty.

This information is deemed reliable but not guaranteed. You should rely on this information only to decide whether or not to further investigate a particular property. BEFORE MAKING ANY OTHER DECISION, YOU SHOULD PERSONALLY INVESTIGATE THE FACTS (e.g. square footage and lot size) with the assistance of an appropriate professional. You may use this information only to identify properties you may be interested in investigating further. All uses except for personal, non-commercial use in accordance with the foregoing purpose are prohibited. Redistribution or copying of this information, any photographs or video tours is strictly prohibited. This information is derived from the Internet Data Exchange (IDX) service provided by San Diego MLS®. Displayed property listings may be held by a brokerage firm other than the broker and/or agent responsible for this display. The information and any photographs and video tours and the compilation from which they are derived is protected by copyright. Compilation © 2025 San Diego MLS®,
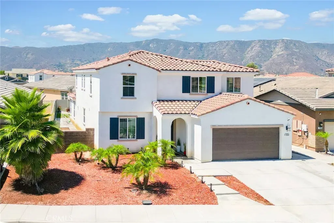
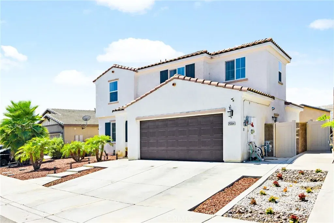
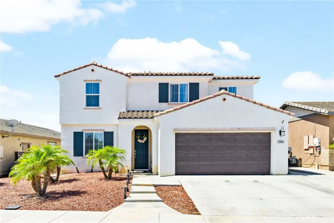
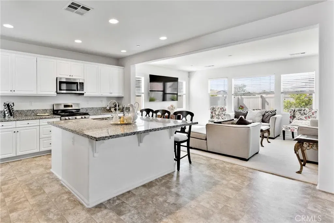
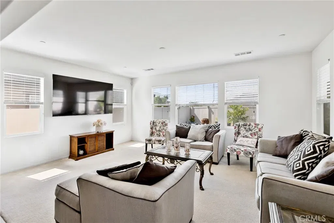
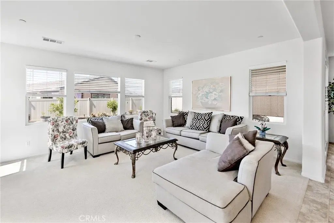
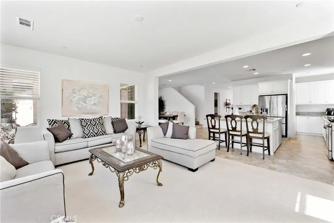
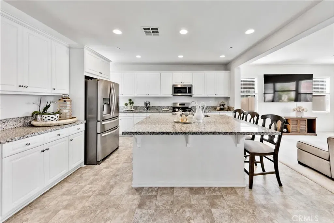
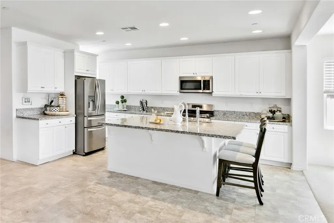
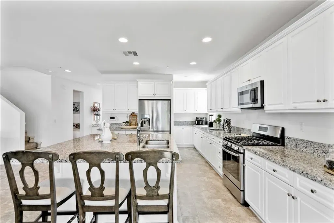
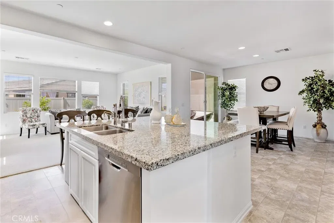
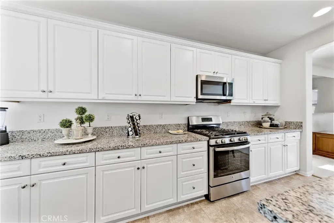
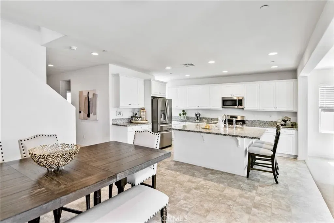
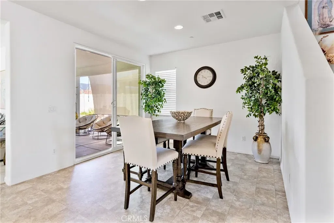
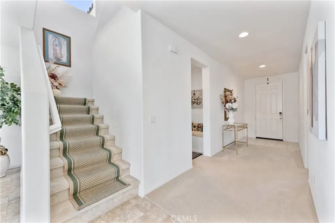
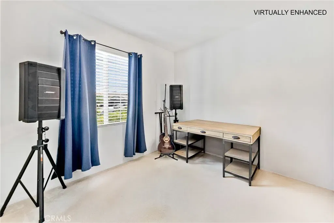
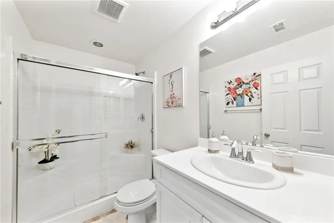
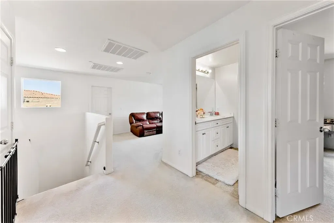
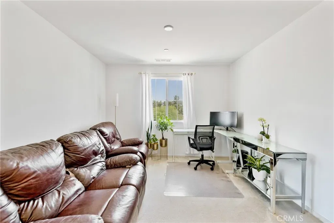
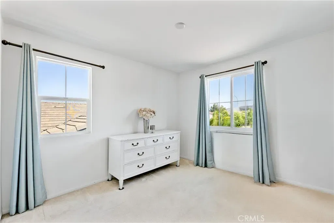
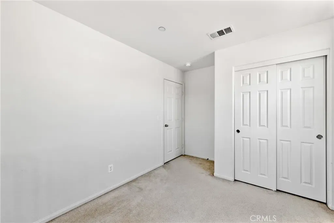
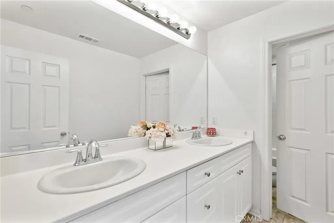
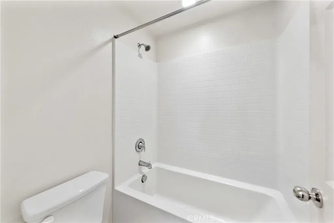
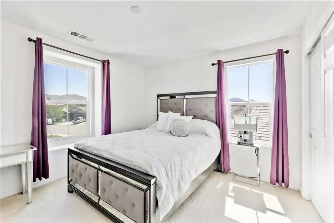
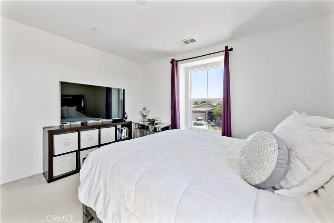
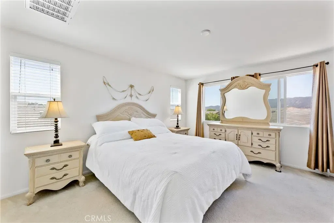
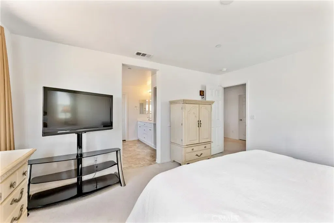
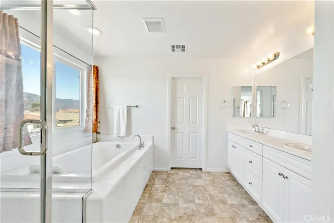
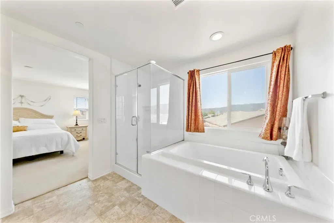
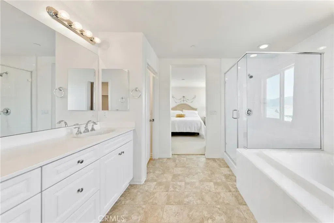
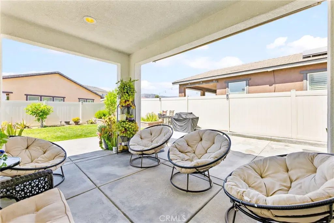
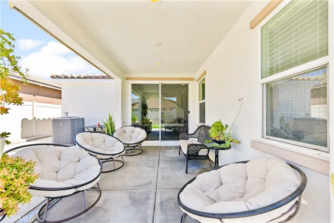
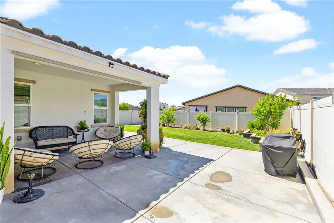
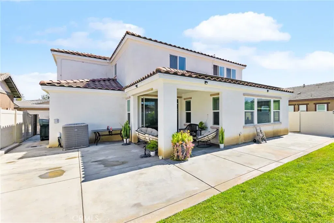
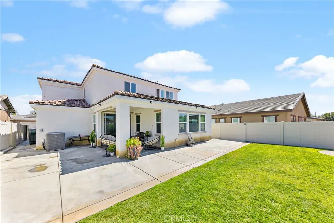
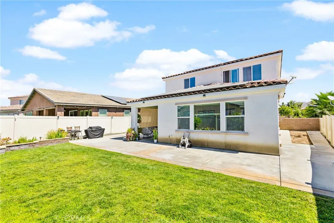
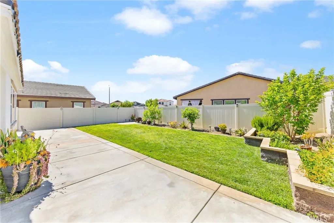
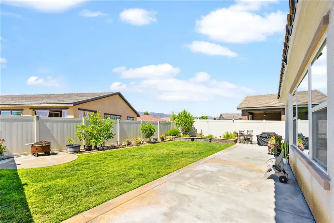
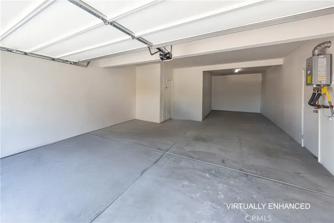
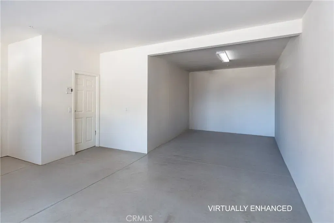
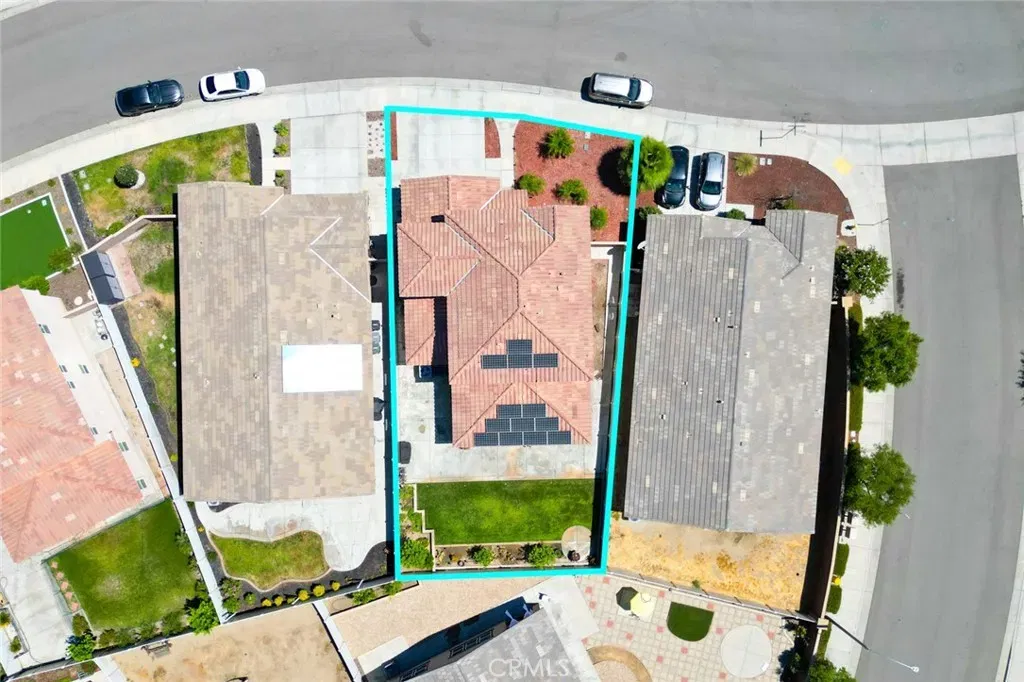
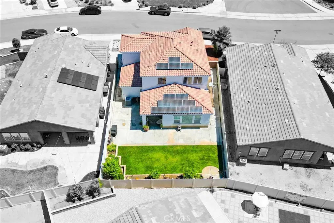
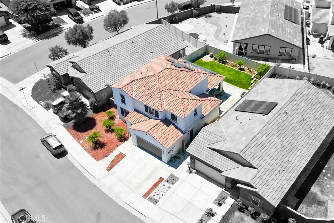
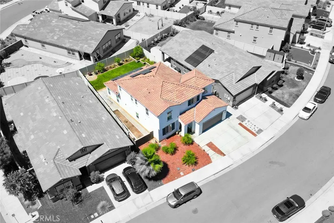
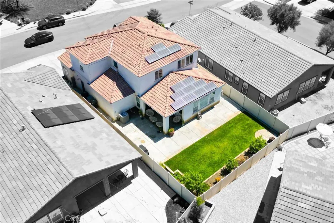
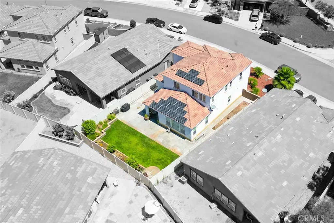
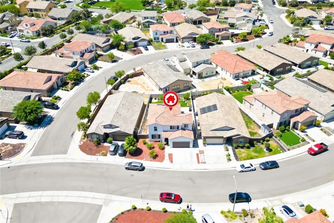
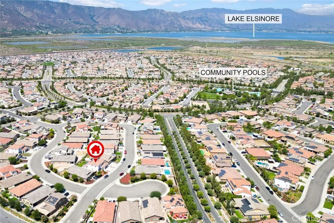
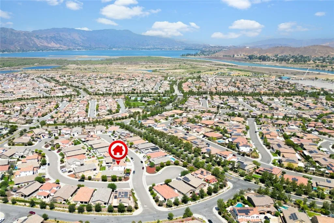
/u.realgeeks.media/murrietarealestatetoday/irelandgroup-logo-horizontal-400x90.png)