4116 Poplar Cir, Lake Elsinore, CA 92530
- $590,000
- 4
- BD
- 3
- BA
- 2,581
- SqFt
- List Price
- $590,000
- Price Change
- ▼ $25,900 1755939191
- Status
- ACTIVE
- MLS#
- OC25075694
- Bedrooms
- 4
- Bathrooms
- 3
- Living Sq. Ft
- 2,581
- Property Type
- Single Family Residential
- Year Built
- 2006
Property Description
Large Price Adjustment Your Dream Home Just Became Even More Attractive! Welcome to this stunning 4-bedroom, 3-bathroom residence nestled in the highly sought-after Alberhill Ranch community of Lake Elsinorewhere comfort meets style and thoughtful design. Step into an effortlessly functional layout with nearly all the living space on one level. At the entry, discover a bright, welcoming bedroom and full bathperfect for guests, home office, or multi-generational living. Just beyond, the well-appointed laundry room features a deep sink, ample cabinetry, and plenty of workspace. Flow into the cozy family room, complete with a fireplace, and seamlessly transition into a chef-ready kitchen. Here, a sit-at island offers casual dining, while granite countertops, a full backsplash, stainless steel appliances, and abundant cabinetry enhance both beauty and storage. A charming breakfast nook leads out to a covered patioideal for morning coffee or evening gatherings. Retreat to the luxurious primary suite featuring dual vanities, a separate soaking tub, and a walk-in shower. The third ground-floor bedroom boasts its own bathroom and direct access to the backyard for added privacy and convenience. Upstairs, the expansive loft offers versatilityuse it as a grand second living area, or use it as a fourth bedroom complete with its own full bath and generous walk-in closet. Fresh, brand-new carpeting brings a modern touch and added comfort throughout. Life at Alberhill Ranch means more than just a beautiful homeits a community experience. Residents enjoy access to a private, gated aquatic Large Price Adjustment Your Dream Home Just Became Even More Attractive! Welcome to this stunning 4-bedroom, 3-bathroom residence nestled in the highly sought-after Alberhill Ranch community of Lake Elsinorewhere comfort meets style and thoughtful design. Step into an effortlessly functional layout with nearly all the living space on one level. At the entry, discover a bright, welcoming bedroom and full bathperfect for guests, home office, or multi-generational living. Just beyond, the well-appointed laundry room features a deep sink, ample cabinetry, and plenty of workspace. Flow into the cozy family room, complete with a fireplace, and seamlessly transition into a chef-ready kitchen. Here, a sit-at island offers casual dining, while granite countertops, a full backsplash, stainless steel appliances, and abundant cabinetry enhance both beauty and storage. A charming breakfast nook leads out to a covered patioideal for morning coffee or evening gatherings. Retreat to the luxurious primary suite featuring dual vanities, a separate soaking tub, and a walk-in shower. The third ground-floor bedroom boasts its own bathroom and direct access to the backyard for added privacy and convenience. Upstairs, the expansive loft offers versatilityuse it as a grand second living area, or use it as a fourth bedroom complete with its own full bath and generous walk-in closet. Fresh, brand-new carpeting brings a modern touch and added comfort throughout. Life at Alberhill Ranch means more than just a beautiful homeits a community experience. Residents enjoy access to a private, gated aquatic center featuring a Junior Olympic pool, wading pool, splash park, and clubhouse for hosting friends or relaxing in style. Outdoor enthusiasts will appreciate the lush 20+ acre Alberhill Community Parkhome to soccer fields, playgrounds, and the Boys & Girls Club, offering year-round fun and enrichment. This exceptional property combines a thoughtful layout, modern amenities, and community offerings that elevate everyday living. Its not just a houseits your future home!
Additional Information
- View
- Mountain(s)
- Stories
- 2
- Roof
- Tile/Clay
- Cooling
- Central Air
Mortgage Calculator
Listing courtesy of Listing Agent: Brian Brassil (949-212-5994) from Listing Office: Keller Williams Realty.

This information is deemed reliable but not guaranteed. You should rely on this information only to decide whether or not to further investigate a particular property. BEFORE MAKING ANY OTHER DECISION, YOU SHOULD PERSONALLY INVESTIGATE THE FACTS (e.g. square footage and lot size) with the assistance of an appropriate professional. You may use this information only to identify properties you may be interested in investigating further. All uses except for personal, non-commercial use in accordance with the foregoing purpose are prohibited. Redistribution or copying of this information, any photographs or video tours is strictly prohibited. This information is derived from the Internet Data Exchange (IDX) service provided by San Diego MLS®. Displayed property listings may be held by a brokerage firm other than the broker and/or agent responsible for this display. The information and any photographs and video tours and the compilation from which they are derived is protected by copyright. Compilation © 2025 San Diego MLS®,
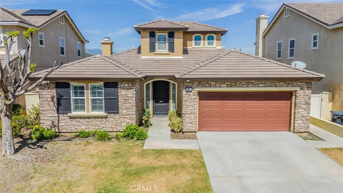
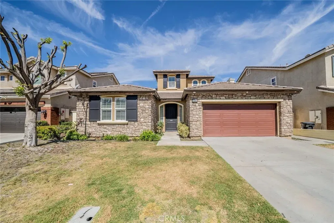
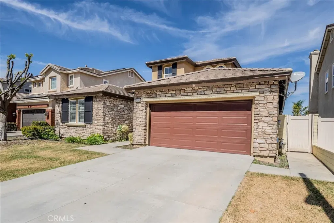
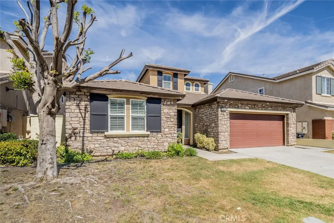
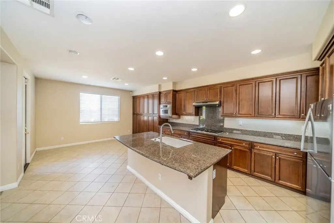
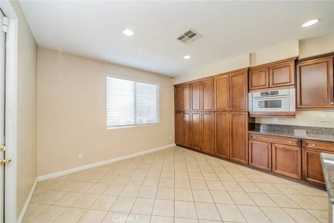
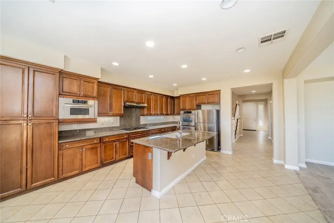
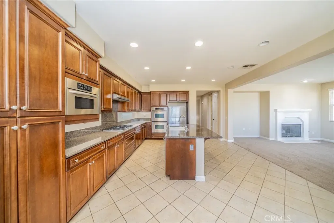
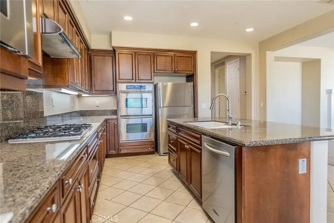
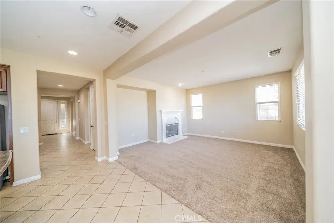
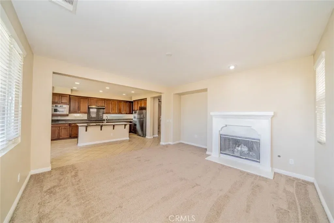
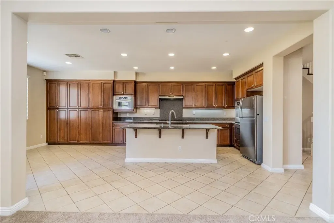
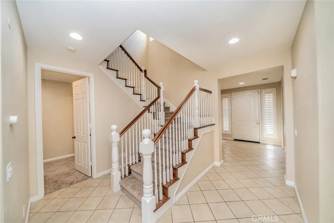
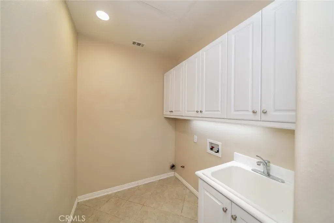
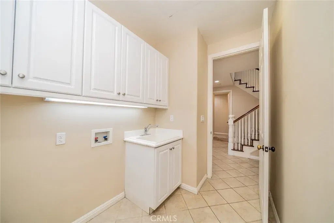
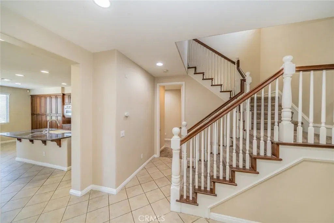
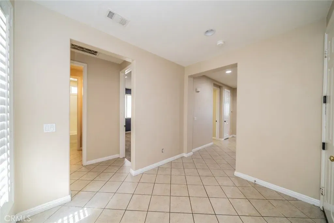
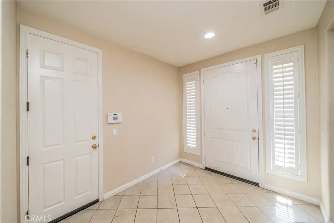
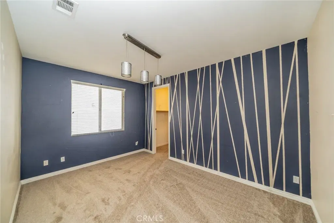
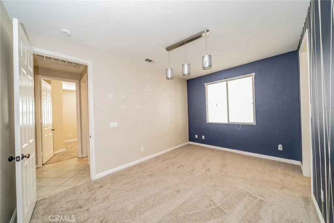
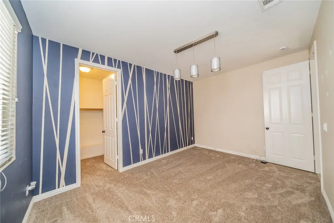
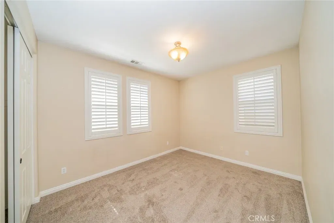
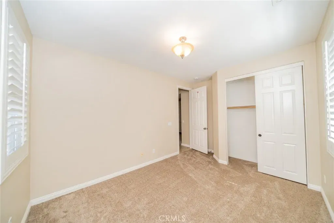
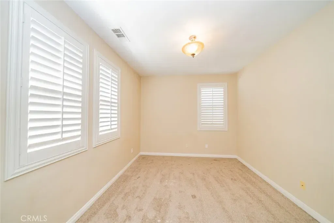
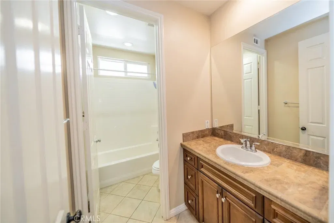
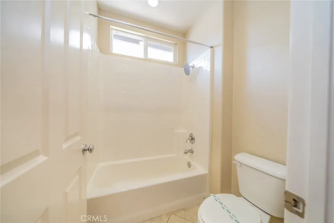
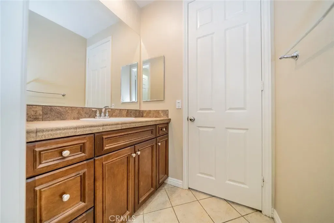
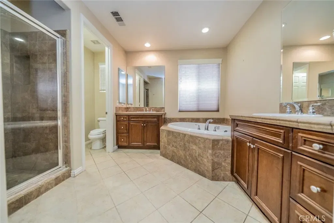
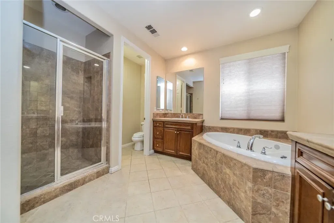
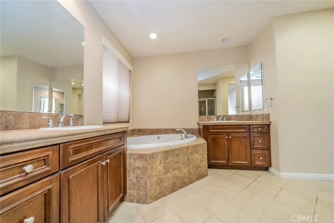
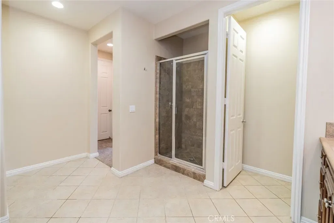
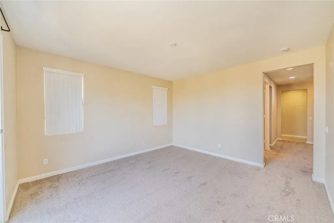
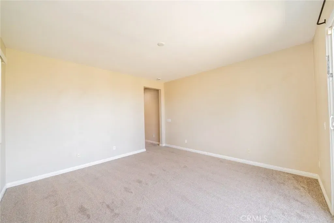
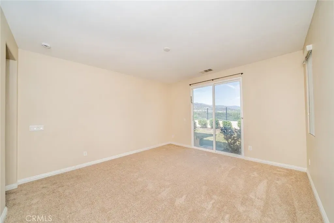
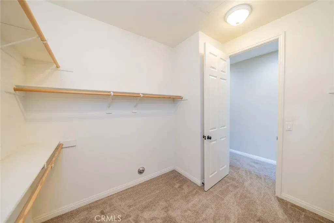
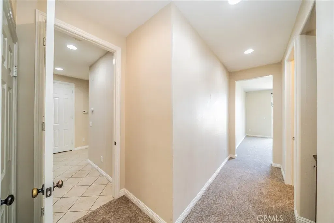
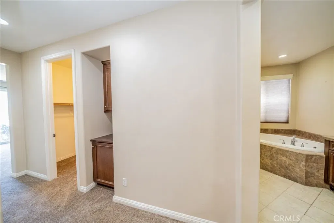
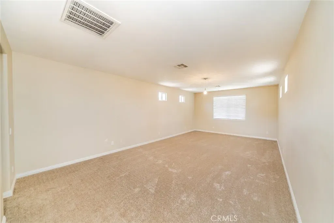
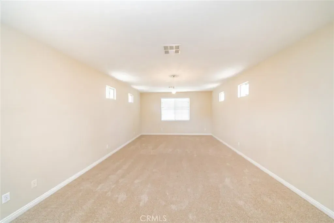
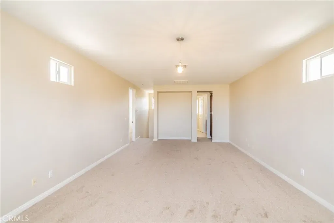
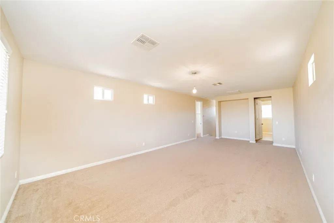
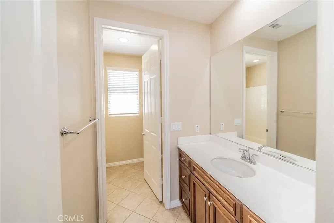
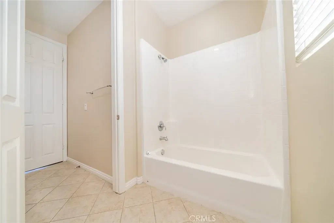
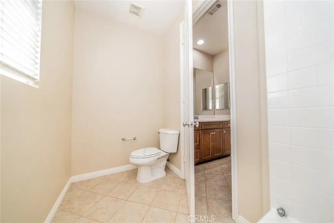
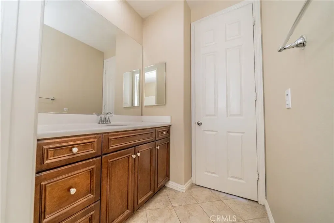
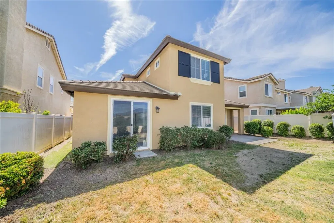
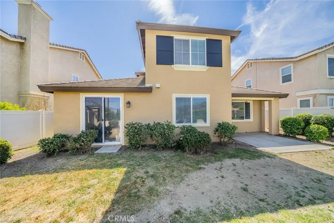
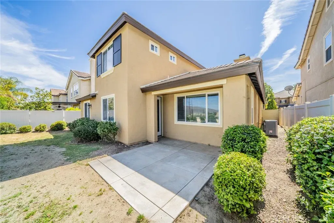
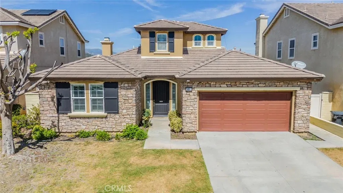
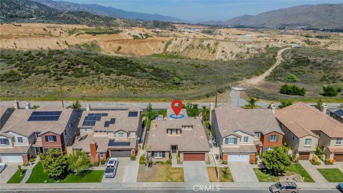
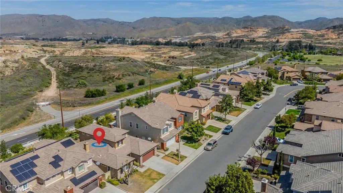
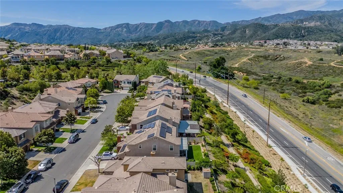
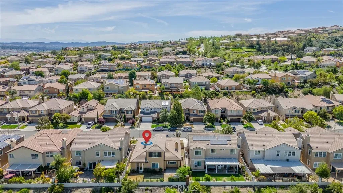
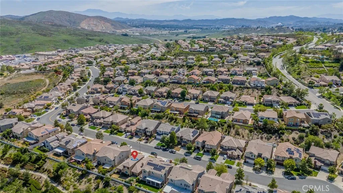
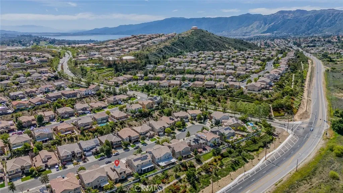
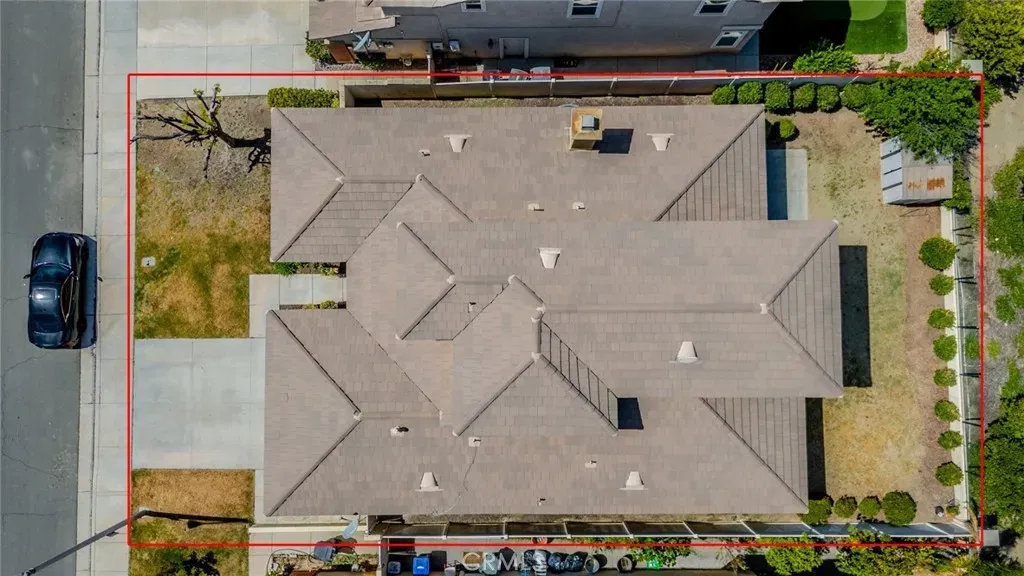
/u.realgeeks.media/murrietarealestatetoday/irelandgroup-logo-horizontal-400x90.png)