29 Villa Roma, Lake Elsinore, CA 92532
- $633,999
- 4
- BD
- 3
- BA
- 2,313
- SqFt
- List Price
- $633,999
- Price Change
- ▼ $1,001 1755280176
- Status
- ACTIVE
- MLS#
- SW25101535
- Bedrooms
- 4
- Bathrooms
- 3
- Living Sq. Ft
- 2,313
- Lot Size(apprx.)
- 9,583
- Property Type
- Single Family Residential
- Year Built
- 1997
Property Description
Welcome to 29 Villa Roma, Lake Elsinore — a stunning home in the highly sought-after Tuscany Hills community! Located on a quiet cul-de-sac with no rear neighbors and homes only on one side of the street, this beautifully maintained property offers the perfect blend of privacy, space, and modern upgrades — all with LOW TAXES and NO MELLO ROOS! This spacious floor plan features 4 bedrooms, 2.5 baths, plus a versatile loft, perfect for a home office, game room, or study space. Enjoy an inviting entry with soaring ceilings, neutral paint, and laminate flooring throughout, including the staircase. The large formal living and dining areas flow seamlessly into the heart of the home — a light and bright kitchen with white cabinetry, granite countertops, a large pantry, and a center island. The kitchen opens to a generous family dining nook and oversized family room with a cozy gas fireplace. The luxurious primary suite upstairs features a double-door entry, dual sinks, a soaking tub, separate shower, and a huge walk-in closet with built-ins. Down the hall, you'll find additional spacious bedrooms, a full bathroom with dual sinks, and a loft with a built-in desk. Step outside to your private backyard retreat with a covered patio, Jacuzzi spa, mature shade trees, and a large side yard with room for a pool or play space. The front yard boasts low-maintenance landscaping and a charming covered porch — perfect for morning coffee or evening sunsets. Residents of Tuscany Hills enjoy resort-style amenities, including a Tuscan-inspired clubhouse, pool and spa with panoramic lake views, gym, tennis and pickleball courts, basketball, volleyball, playgrounds, and parks. Community events and gatherings offer a true neighborhood feel. Conveniently located near shopping, dining, the I-15 and I-215 freeways, and within the boundaries of a top-rated elementary school. Don’t miss your opportunity to own this exceptional home in one of Lake Elsinore’s premier communities!
Additional Information
- View
- Neighborhood
- Stories
- Two Levels
- Cooling
- Yes
- Laundry Location
- Inside
- Patio
- Covered
Mortgage Calculator
Listing courtesy of Listing Agent: Misty Cochren (misty@cochrenrealty.com) from Listing Office: Abundance Real Estate.
Based on information from California Regional Multiple Listing Service, Inc. as of . This information is for your personal, non-commercial use and may not be used for any purpose other than to identify prospective properties you may be interested in purchasing. Display of MLS data is usually deemed reliable but is NOT guaranteed accurate by the MLS. Buyers are responsible for verifying the accuracy of all information and should investigate the data themselves or retain appropriate professionals. Information from sources other than the Listing Agent may have been included in the MLS data. Unless otherwise specified in writing, Broker/Agent has not and will not verify any information obtained from other sources. The Broker/Agent providing the information contained herein may or may not have been the Listing and/or Selling Agent.
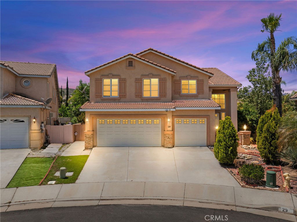
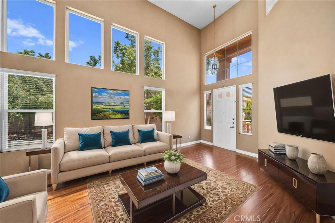
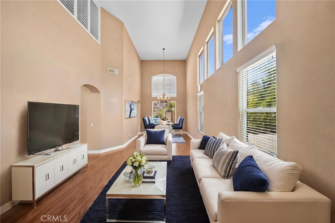
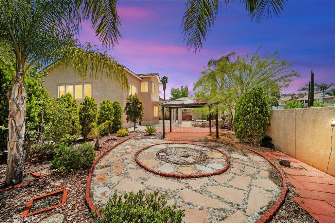

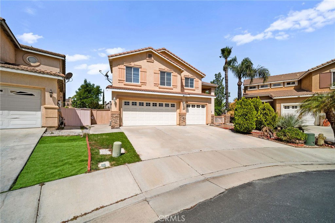
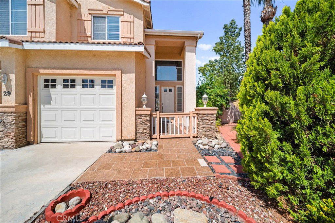
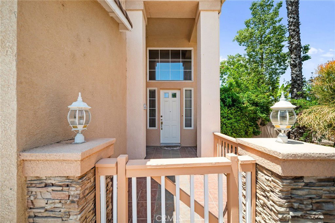
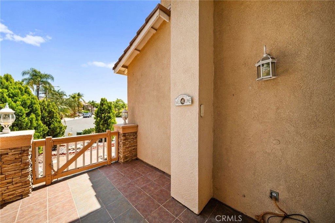
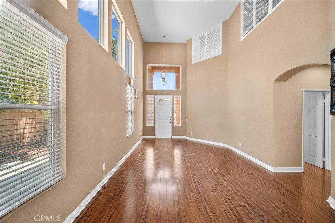
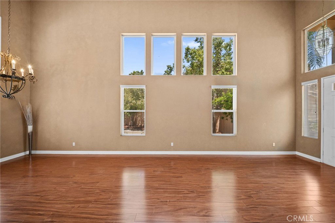
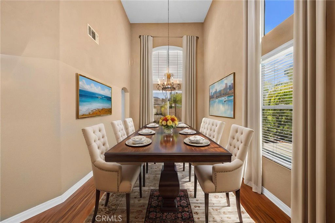
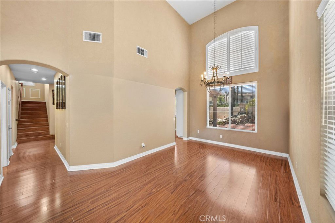
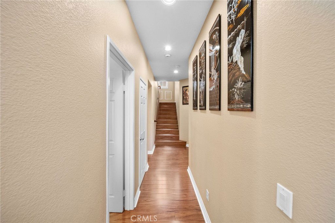
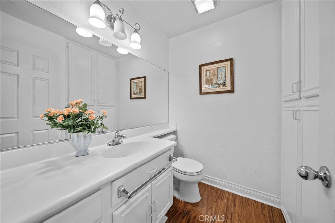
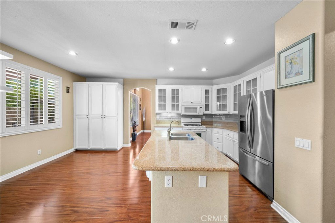
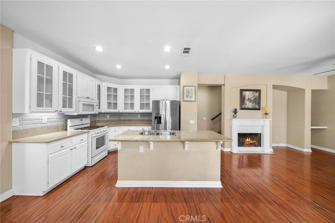
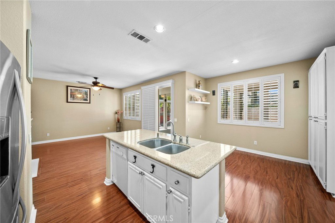
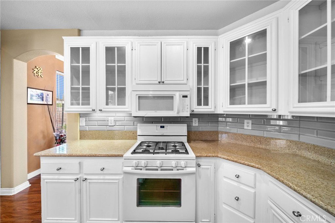
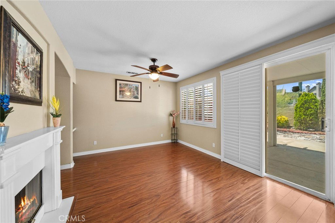
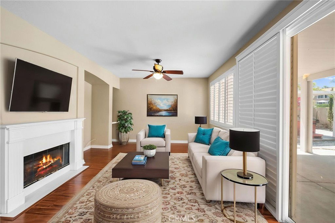
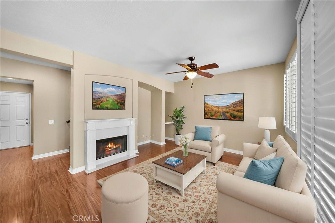
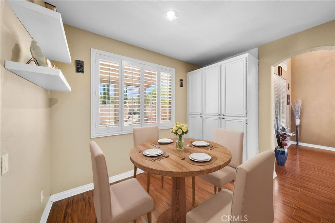
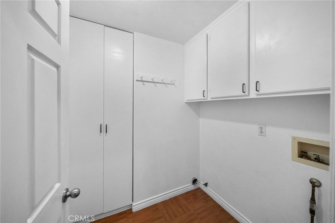
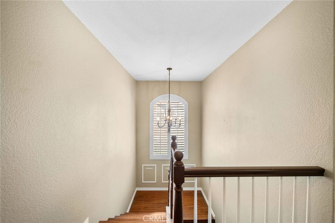
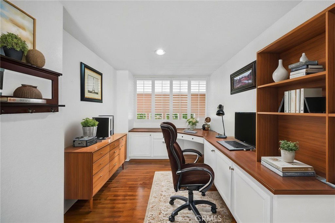
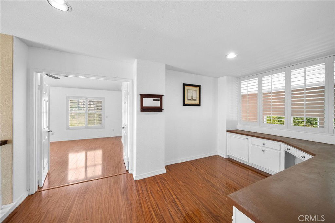
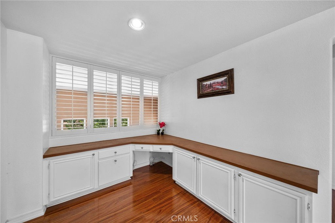
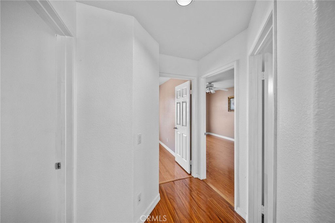
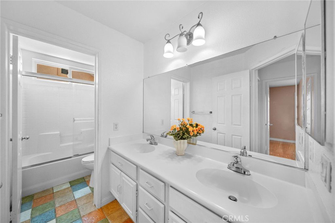
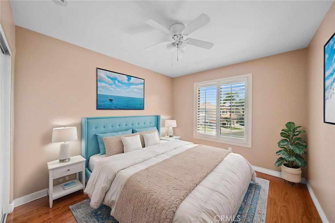
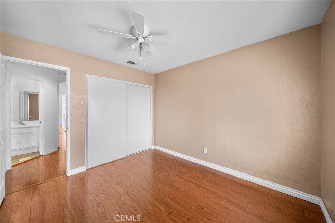
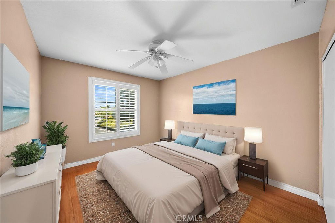
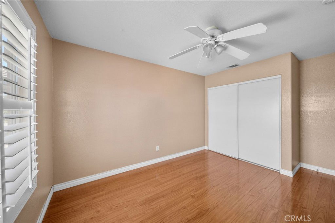
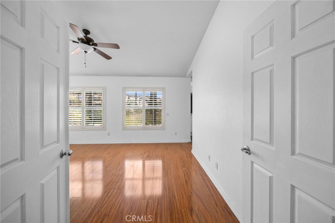
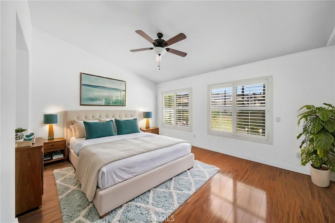
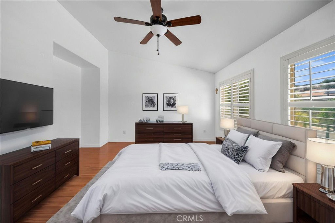
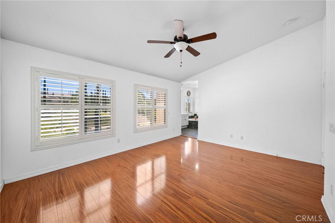
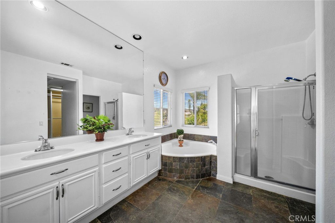
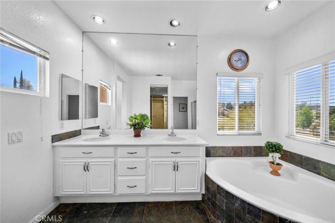
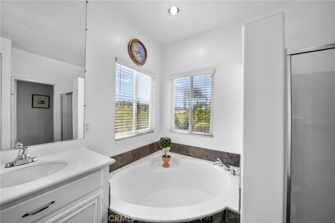
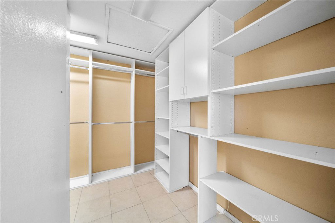
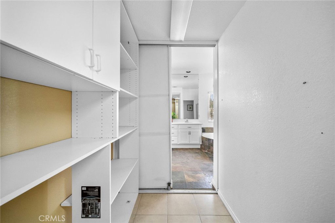
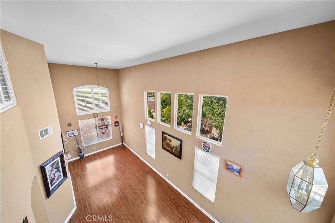
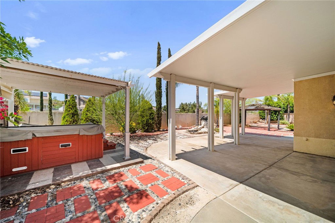
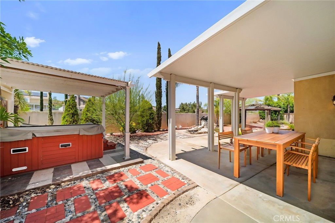
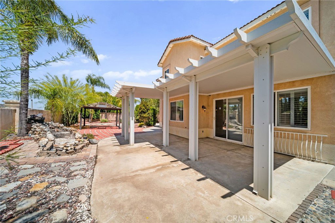
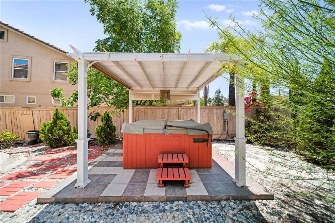
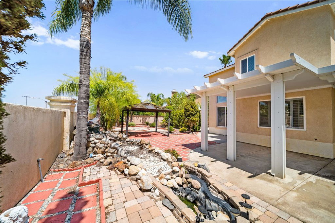
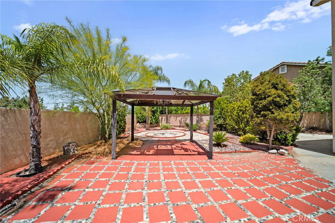
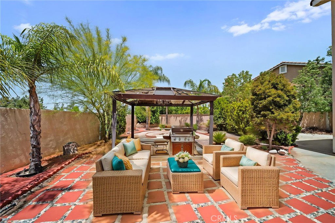
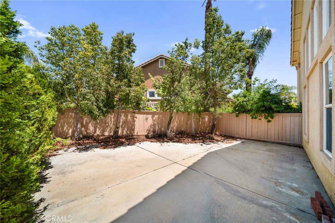
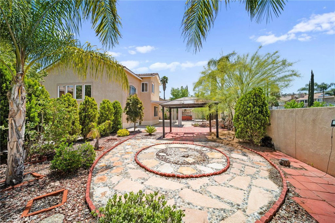
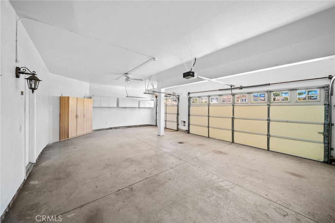
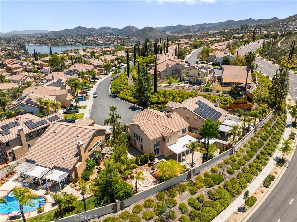

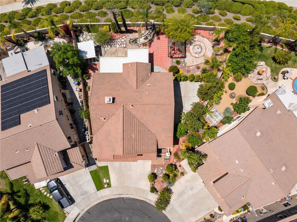
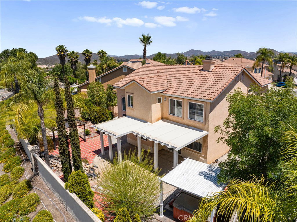
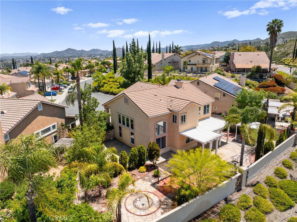
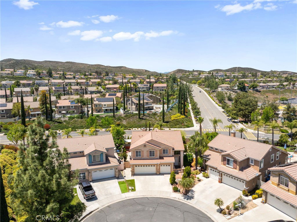
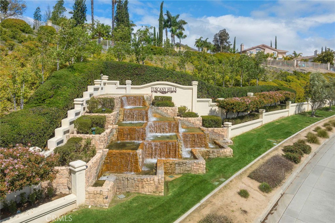
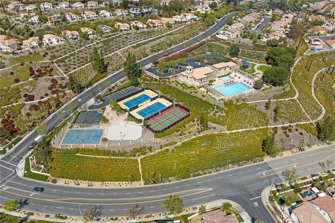
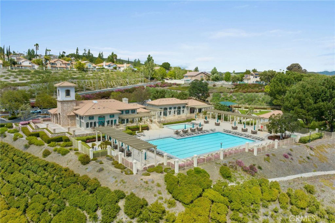
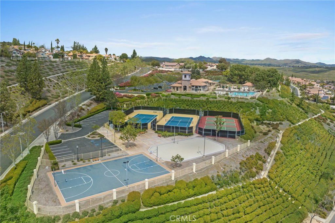
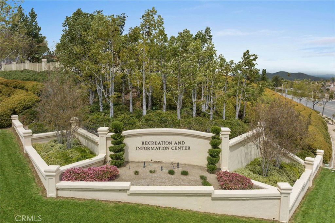
/u.realgeeks.media/murrietarealestatetoday/irelandgroup-logo-horizontal-400x90.png)