34212 Sundew Ct, Lake Elsinore, CA 92532
- $599,000
- 4
- BD
- 3
- BA
- 2,326
- SqFt
- List Price
- $599,000
- Status
- ACTIVE
- MLS#
- IG25072260
- Bedrooms
- 4
- Bathrooms
- 3
- Living Sq. Ft
- 2,326
- Property Type
- Single Family Residential
- Year Built
- 2010
Property Description
Welcome to 34212 Sundew Court, Lake Elsinore, CA 92532! Nestled on a peaceful cul-de-sac in a sought-after neighborhood, this spacious 4-bedroom, 3-bath home offers 2,326 sq. ft. of comfortable living. Built in 2010, this two-story property features a versatile layout with plenty of room for families of all sizes. Enjoy the benefits of living in a well-maintained community with access to top-notch HOA amenities, including a clubhouse, pool, spa, tennis courts, and more. With a private backyard and a location close to parks, schools, shopping, and freeway access, this home combines convenience with a welcoming community feel. Dont miss this fantastic opportunity to own in the heart of Lake Elsinore! Welcome to 34212 Sundew Court, Lake Elsinore, CA 92532! Nestled on a peaceful cul-de-sac in a sought-after neighborhood, this spacious 4-bedroom, 3-bath home offers 2,326 sq. ft. of comfortable living. Built in 2010, this two-story property features a versatile layout with plenty of room for families of all sizes. Enjoy the benefits of living in a well-maintained community with access to top-notch HOA amenities, including a clubhouse, pool, spa, tennis courts, and more. With a private backyard and a location close to parks, schools, shopping, and freeway access, this home combines convenience with a welcoming community feel. Dont miss this fantastic opportunity to own in the heart of Lake Elsinore!
Additional Information
- View
- Mountain(s)
- Stories
- 3
- Cooling
- Central Air
Mortgage Calculator
Listing courtesy of Listing Agent: Sofia Chacon (951-258-5245) from Listing Office: KW The Lakes.

This information is deemed reliable but not guaranteed. You should rely on this information only to decide whether or not to further investigate a particular property. BEFORE MAKING ANY OTHER DECISION, YOU SHOULD PERSONALLY INVESTIGATE THE FACTS (e.g. square footage and lot size) with the assistance of an appropriate professional. You may use this information only to identify properties you may be interested in investigating further. All uses except for personal, non-commercial use in accordance with the foregoing purpose are prohibited. Redistribution or copying of this information, any photographs or video tours is strictly prohibited. This information is derived from the Internet Data Exchange (IDX) service provided by San Diego MLS®. Displayed property listings may be held by a brokerage firm other than the broker and/or agent responsible for this display. The information and any photographs and video tours and the compilation from which they are derived is protected by copyright. Compilation © 2025 San Diego MLS®,
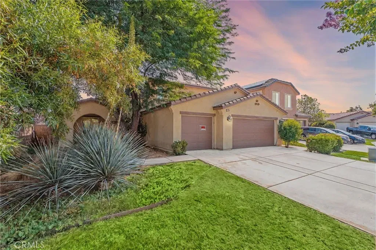
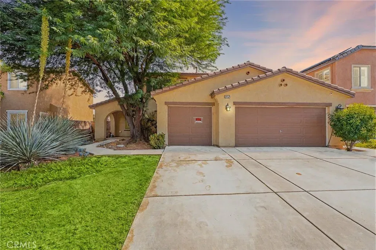
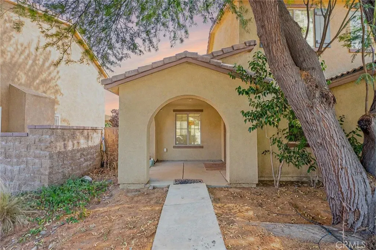
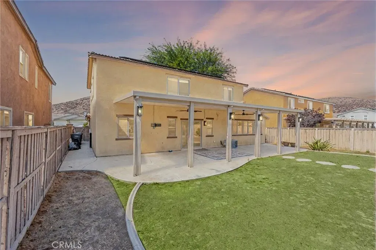
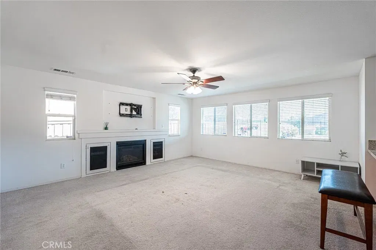
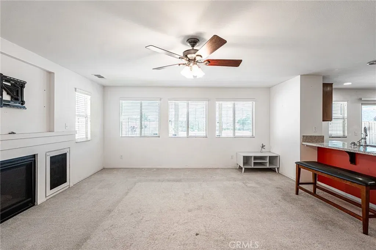
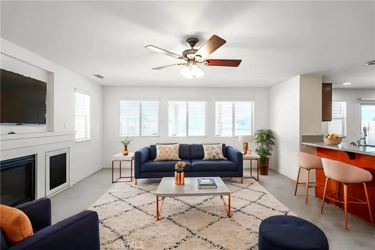
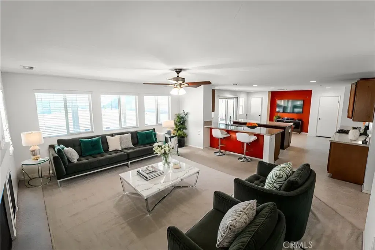
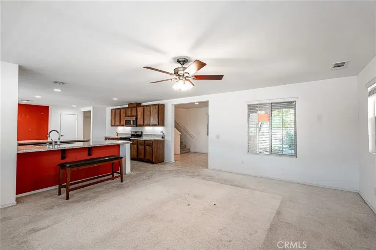
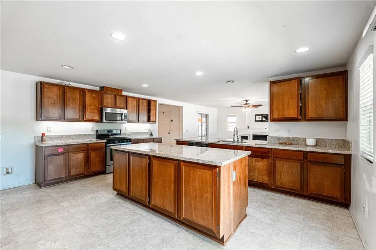
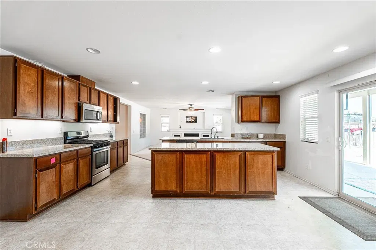
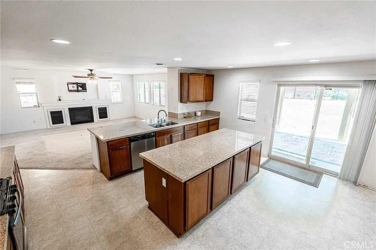
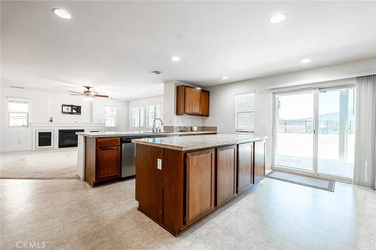
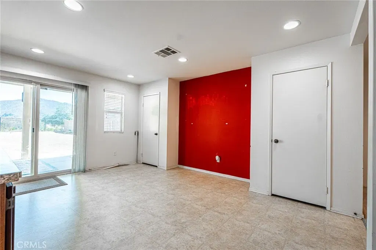
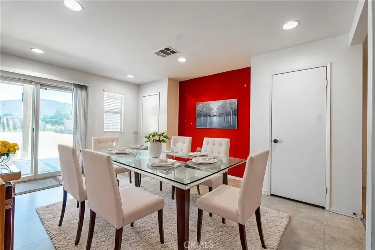
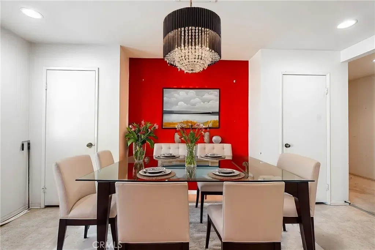
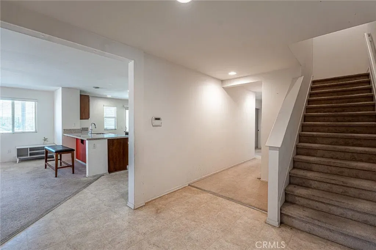
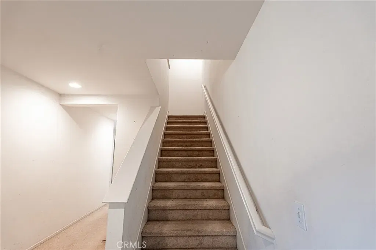
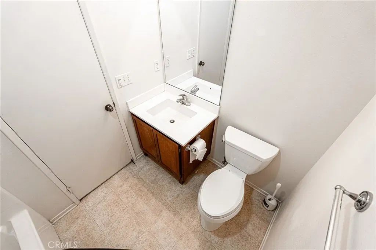
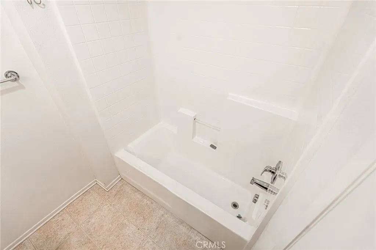
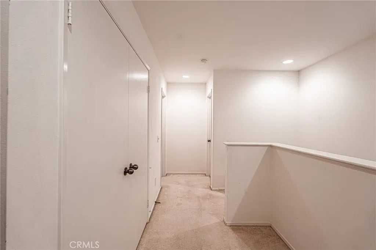
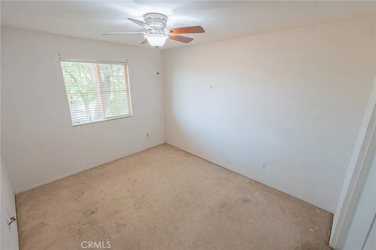
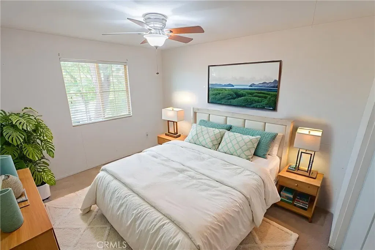
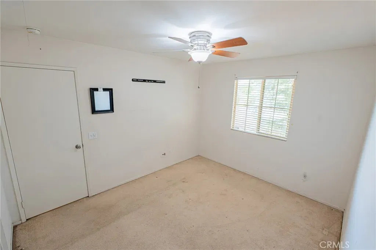
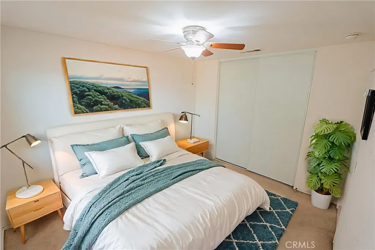
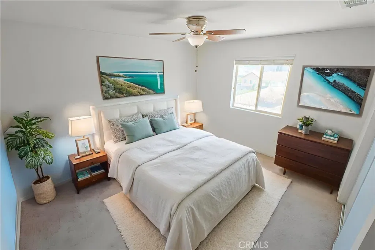
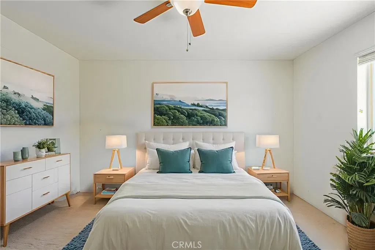
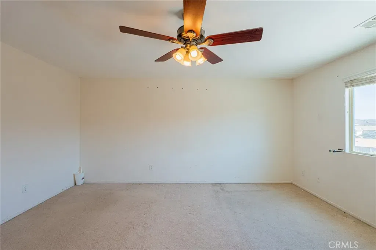
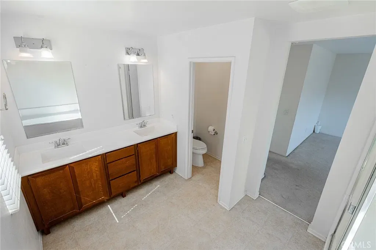
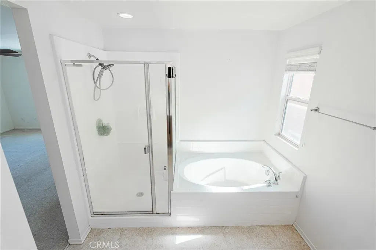
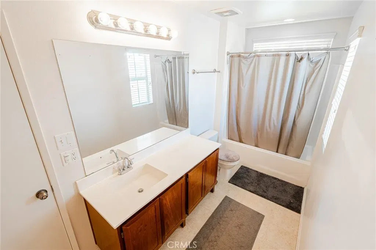
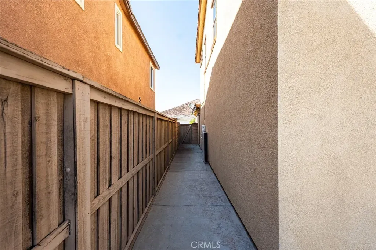
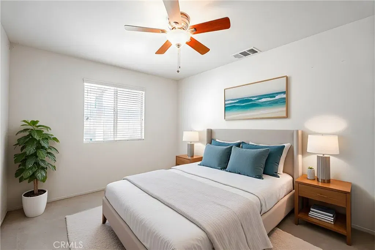
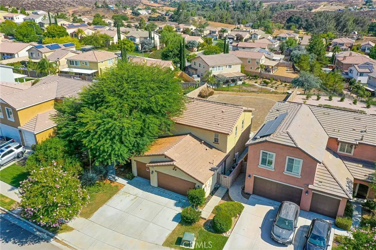
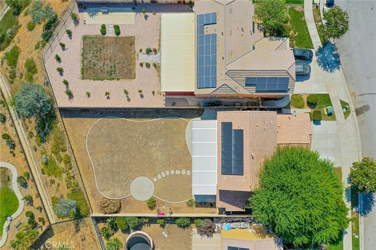
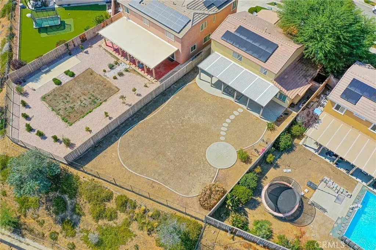
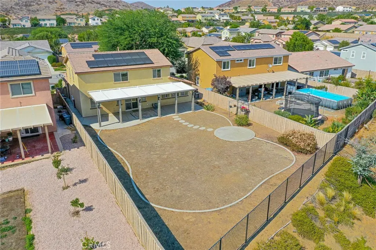
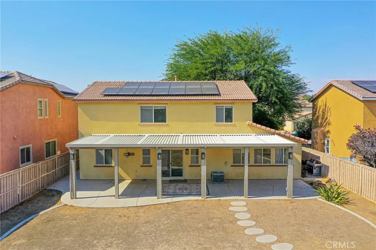
/u.realgeeks.media/murrietarealestatetoday/irelandgroup-logo-horizontal-400x90.png)