26112 Palm Breeze Ln, Menifee, CA 92586
- $529,900
- 2
- BD
- 4
- BA
- 2,133
- SqFt
- List Price
- $529,900
- Status
- ACTIVE
- MLS#
- IG25179568
- Bedrooms
- 2
- Bathrooms
- 4
- Living Sq. Ft
- 2,133
- Property Type
- Single Family Residential
- Year Built
- 2007
Property Description
Welcome to 26112 Palm Breeze Lane, a beautifully upgraded home located in the sought-after Holiday 55+ gated community in Menifee. This expansive 2-bedroom + den, 2.5-bath layout offers over 2,100 sq ft of well-designed living space on a quiet, interior street. Inside, you'll find a spacious great room floor plan with newer luxury wood look laminate vinyl flooring, plush carpeting in the bedrooms, and elegant crown molding throughout. The kitchen is a chefs delightfeaturing granite countertops, rich wood cabinetry, stainless steel appliances, a center island, and a cozy breakfast nook. The oversized primary suite includes a walk-in closet, dual vanities, and a large private bathroom. A generously sized secondary bedroom features its own en-suite bathideal for guests or multi-generational living. The additional den provides the perfect flex space for a home office or hobby room. Step outside to your private backyard oasis with a covered patio and low-maintenance landscapingperfect for relaxing or entertaining. Additional features include an indoor laundry room with ample storage, a 2-car garage, and a newer HVAC system for year-round comfort. Enjoy the exceptional lifestyle that Holiday offersresort-style amenities include a clubhouse, pool and spa, fitness center, and more, all with a low HOA fee. Conveniently located near shopping, dining, and major commuter routes. Dont miss your chance to own the communitys largest and most desirable floor plan! Welcome to 26112 Palm Breeze Lane, a beautifully upgraded home located in the sought-after Holiday 55+ gated community in Menifee. This expansive 2-bedroom + den, 2.5-bath layout offers over 2,100 sq ft of well-designed living space on a quiet, interior street. Inside, you'll find a spacious great room floor plan with newer luxury wood look laminate vinyl flooring, plush carpeting in the bedrooms, and elegant crown molding throughout. The kitchen is a chefs delightfeaturing granite countertops, rich wood cabinetry, stainless steel appliances, a center island, and a cozy breakfast nook. The oversized primary suite includes a walk-in closet, dual vanities, and a large private bathroom. A generously sized secondary bedroom features its own en-suite bathideal for guests or multi-generational living. The additional den provides the perfect flex space for a home office or hobby room. Step outside to your private backyard oasis with a covered patio and low-maintenance landscapingperfect for relaxing or entertaining. Additional features include an indoor laundry room with ample storage, a 2-car garage, and a newer HVAC system for year-round comfort. Enjoy the exceptional lifestyle that Holiday offersresort-style amenities include a clubhouse, pool and spa, fitness center, and more, all with a low HOA fee. Conveniently located near shopping, dining, and major commuter routes. Dont miss your chance to own the communitys largest and most desirable floor plan!
Additional Information
- View
- City
- Stories
- 1
- Roof
- Tile/Clay
- Cooling
- Central Air
Mortgage Calculator
Listing courtesy of Listing Agent: Dustin Sweeter (714-514-5004) from Listing Office: Keller Williams Realty.

This information is deemed reliable but not guaranteed. You should rely on this information only to decide whether or not to further investigate a particular property. BEFORE MAKING ANY OTHER DECISION, YOU SHOULD PERSONALLY INVESTIGATE THE FACTS (e.g. square footage and lot size) with the assistance of an appropriate professional. You may use this information only to identify properties you may be interested in investigating further. All uses except for personal, non-commercial use in accordance with the foregoing purpose are prohibited. Redistribution or copying of this information, any photographs or video tours is strictly prohibited. This information is derived from the Internet Data Exchange (IDX) service provided by San Diego MLS®. Displayed property listings may be held by a brokerage firm other than the broker and/or agent responsible for this display. The information and any photographs and video tours and the compilation from which they are derived is protected by copyright. Compilation © 2025 San Diego MLS®,
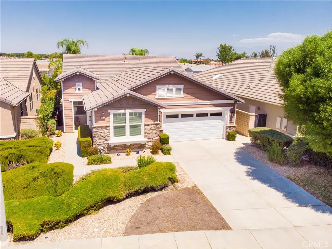
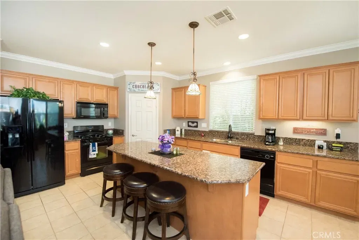
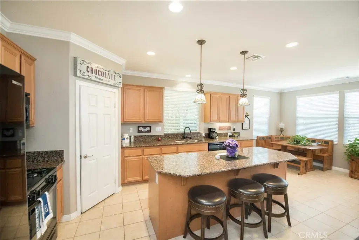
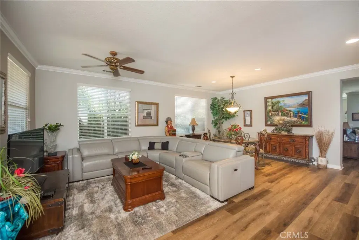
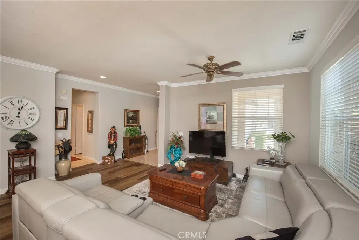
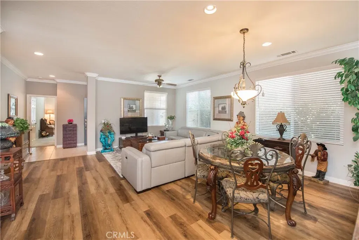
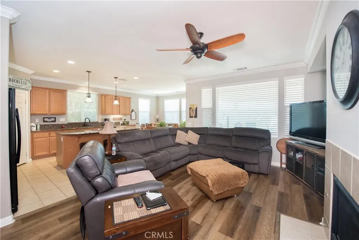
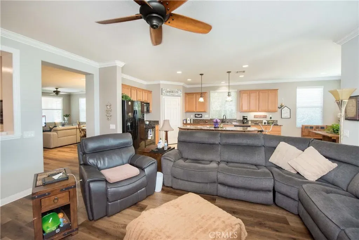
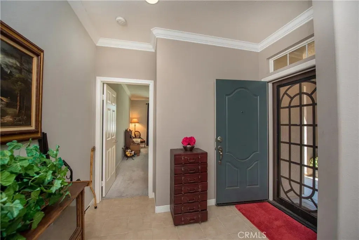
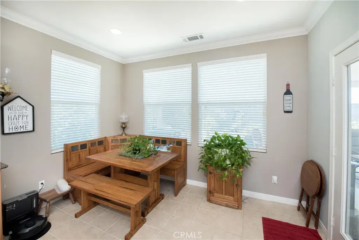
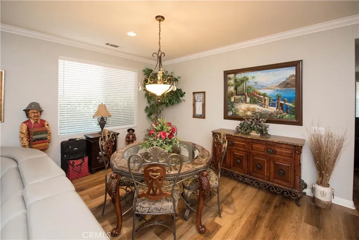
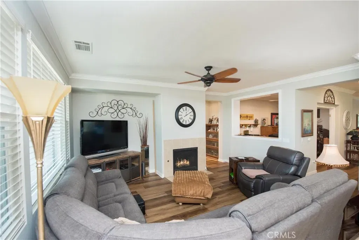
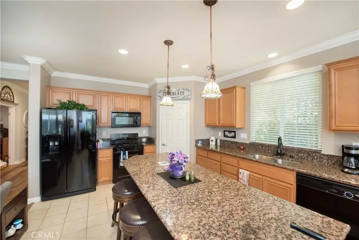
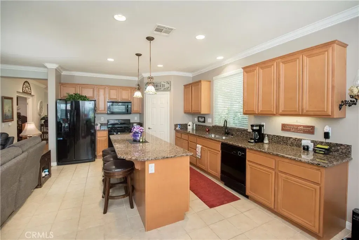
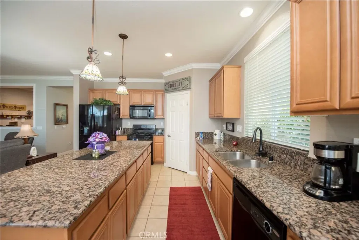
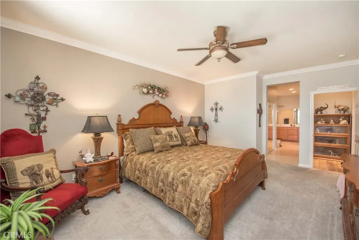
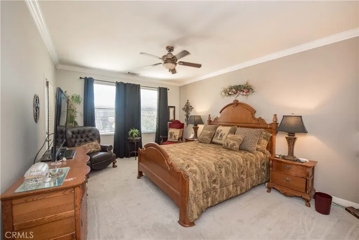
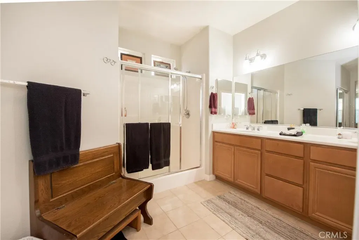
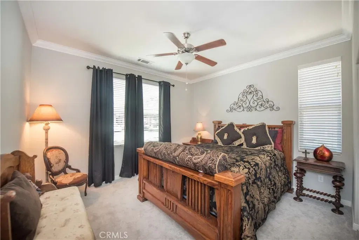
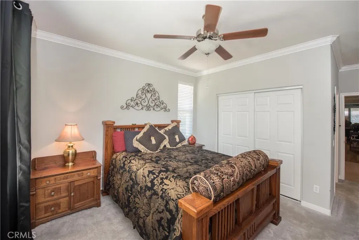
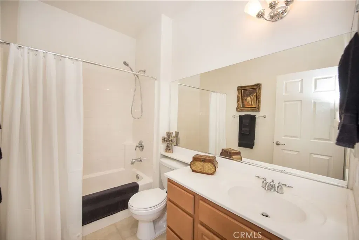
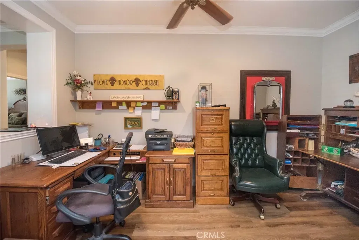
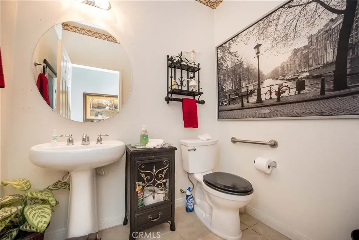
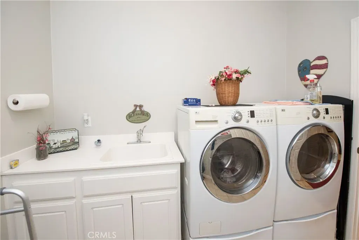
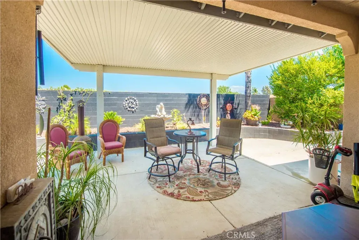
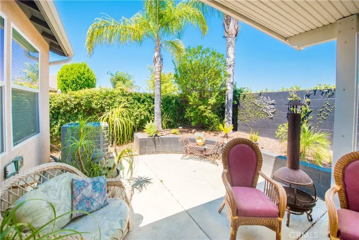
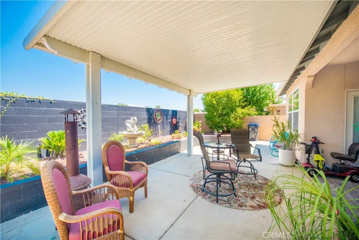
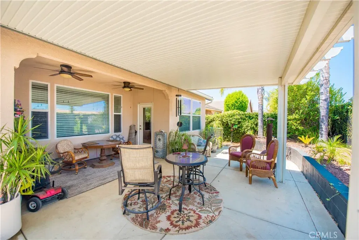
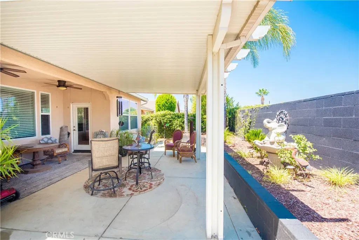
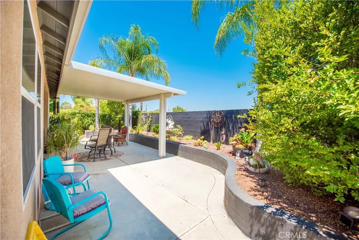
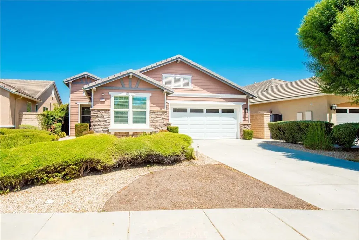
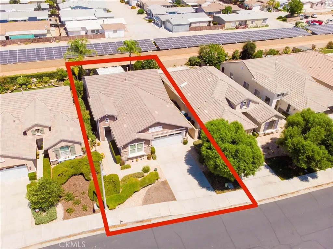
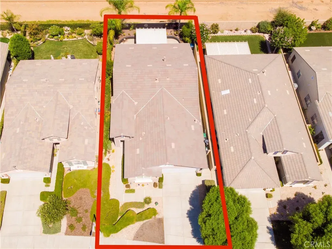
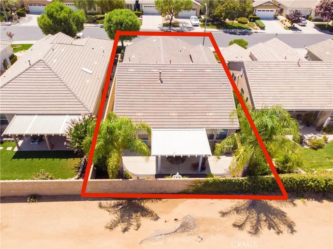
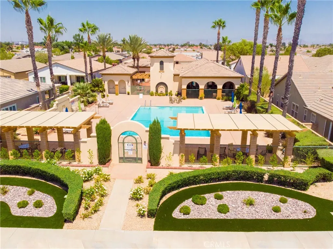
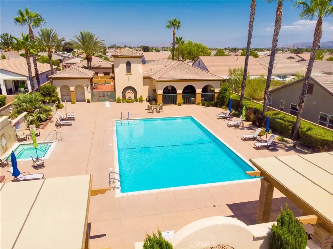
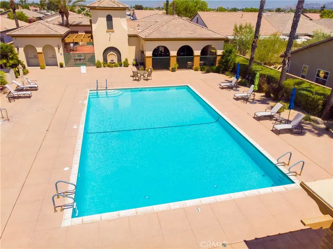
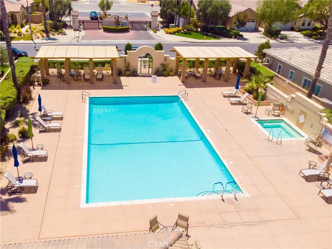
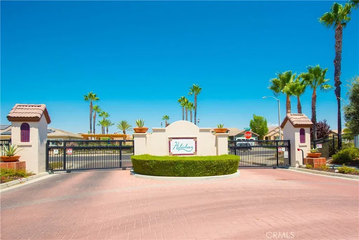
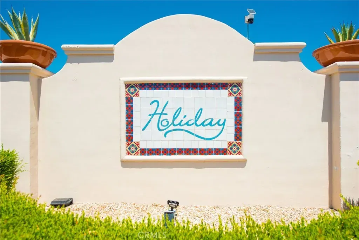
/u.realgeeks.media/murrietarealestatetoday/irelandgroup-logo-horizontal-400x90.png)