27083 Dahlia Ct, Menifee, CA 92586
- $550,000
- 3
- BD
- 2
- BA
- 1,984
- SqFt
- List Price
- $550,000
- Status
- ACTIVE
- MLS#
- SW25180345
- Bedrooms
- 3
- Bathrooms
- 2
- Living Sq. Ft
- 1,984
- Property Type
- Single Family Residential
- Year Built
- 1983
Property Description
Welcome to this outstanding Senior 55+ pool home, no HOA, in a quiet cul-de-sac, offering 3 bedrooms, 2 bathrooms, and 1,984 sq. ft. of beautifully maintained living space on a 10,890 sq. ft. lot. This rare Presley 39 model has been expanded to include a spacious family room/great room with a cozy brick fireplace and mantleperfect for relaxing or entertaining. From the moment you arrive, youll be greeted by a beautifully etched beveled glass double door, covered porch entry leading to a large formal living room and a formal dining room with a mirrored wall for added elegance. The updated kitchen features refinished cabinets, beautiful granite countertops with bar seating, gas range, microwave, and recessed lighting. Both bathrooms have been upgraded with granite countertops and stylish mirrors. The primary bath shower showcases elegant tile work. One of the three bedrooms is ideal for use as an office, study, or den. Step outside to a pie-shaped lot with a low-maintenance rock-scape front yard and a grassed rear yard equipped with a sprinkler and drip irrigation system. A low brick retaining wall separates the yard from the sparkling in-ground pool, A large wood patio cover with ceiling fans stretches nearly the full length of the home, providing a comfortable outdoor retreat. A standout feature is the detached 540 sq. ft. workshopaccessible by golf cartwith an attached air-conditioned craft/sewing/exercise room. Theres also a two-car garage with newer garage door, attic ladder for extra storage, and laundry area. Additional upgrades include a newer roof installed about 1.5 Welcome to this outstanding Senior 55+ pool home, no HOA, in a quiet cul-de-sac, offering 3 bedrooms, 2 bathrooms, and 1,984 sq. ft. of beautifully maintained living space on a 10,890 sq. ft. lot. This rare Presley 39 model has been expanded to include a spacious family room/great room with a cozy brick fireplace and mantleperfect for relaxing or entertaining. From the moment you arrive, youll be greeted by a beautifully etched beveled glass double door, covered porch entry leading to a large formal living room and a formal dining room with a mirrored wall for added elegance. The updated kitchen features refinished cabinets, beautiful granite countertops with bar seating, gas range, microwave, and recessed lighting. Both bathrooms have been upgraded with granite countertops and stylish mirrors. The primary bath shower showcases elegant tile work. One of the three bedrooms is ideal for use as an office, study, or den. Step outside to a pie-shaped lot with a low-maintenance rock-scape front yard and a grassed rear yard equipped with a sprinkler and drip irrigation system. A low brick retaining wall separates the yard from the sparkling in-ground pool, A large wood patio cover with ceiling fans stretches nearly the full length of the home, providing a comfortable outdoor retreat. A standout feature is the detached 540 sq. ft. workshopaccessible by golf cartwith an attached air-conditioned craft/sewing/exercise room. Theres also a two-car garage with newer garage door, attic ladder for extra storage, and laundry area. Additional upgrades include a newer roof installed about 1.5 years ago, newer water heater (2022), and a whole house fan for added comfort, and energy saving dual pane windows. Built in 1983, this home is truly turnkey and ready to enjoy.
Additional Information
- View
- Neighborhood
- Stories
- 1
- Roof
- Composition, Shingle
- Cooling
- Central Air, Gas, House Fans
Mortgage Calculator
Listing courtesy of Listing Agent: Denise Gentile (951-751-1311) from Listing Office: Coldwell Banker Assoc Brkr-SC.

This information is deemed reliable but not guaranteed. You should rely on this information only to decide whether or not to further investigate a particular property. BEFORE MAKING ANY OTHER DECISION, YOU SHOULD PERSONALLY INVESTIGATE THE FACTS (e.g. square footage and lot size) with the assistance of an appropriate professional. You may use this information only to identify properties you may be interested in investigating further. All uses except for personal, non-commercial use in accordance with the foregoing purpose are prohibited. Redistribution or copying of this information, any photographs or video tours is strictly prohibited. This information is derived from the Internet Data Exchange (IDX) service provided by San Diego MLS®. Displayed property listings may be held by a brokerage firm other than the broker and/or agent responsible for this display. The information and any photographs and video tours and the compilation from which they are derived is protected by copyright. Compilation © 2025 San Diego MLS®,
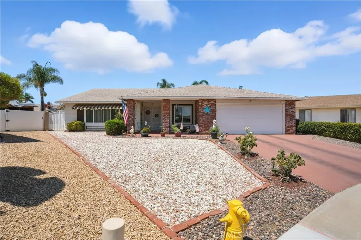
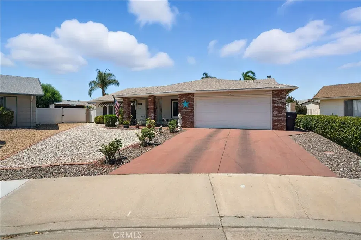
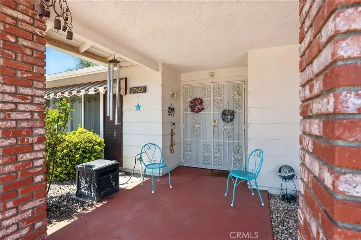
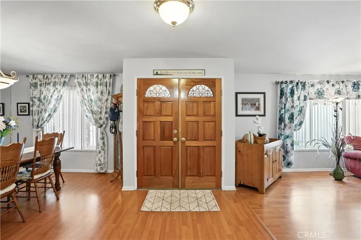
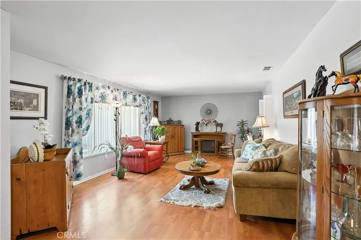
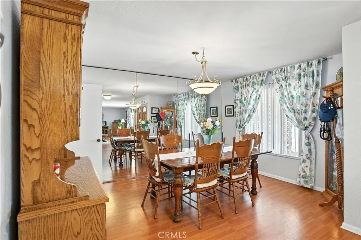
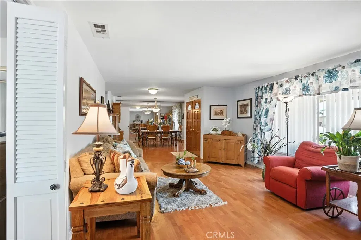
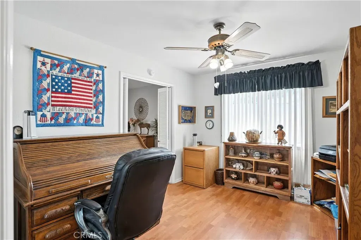
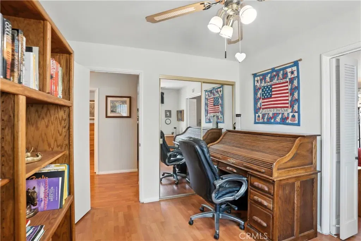
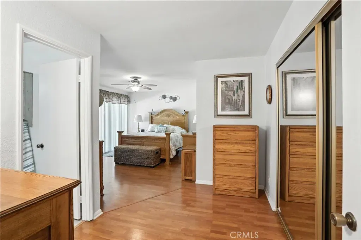
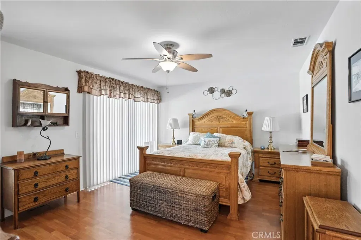
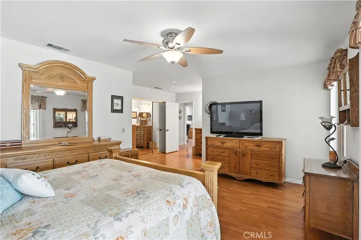
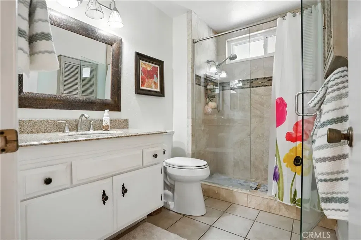
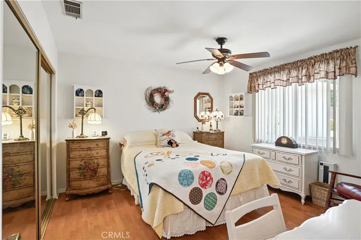
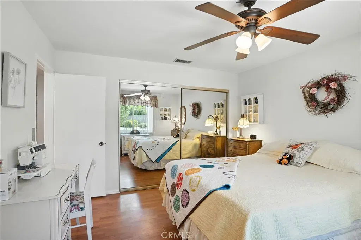
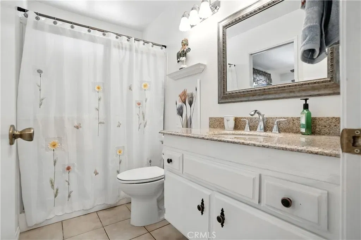
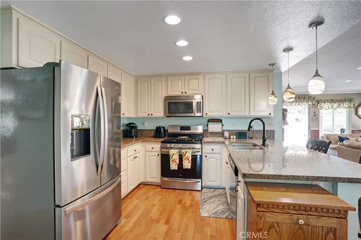
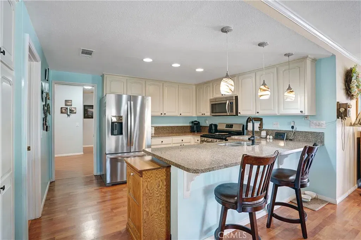
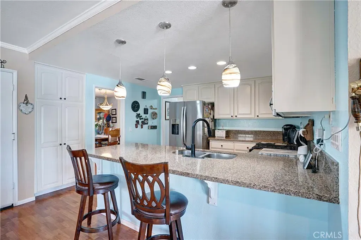
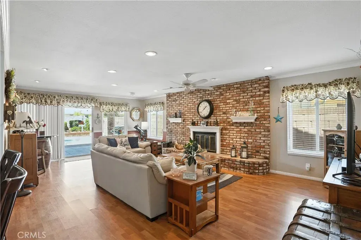
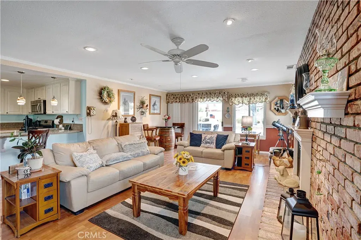
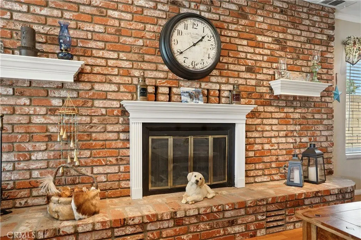
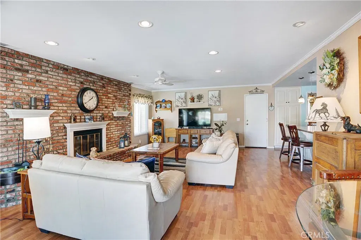
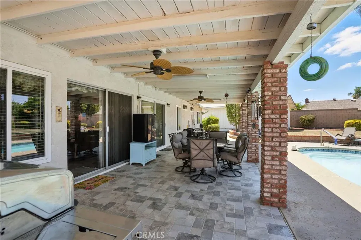
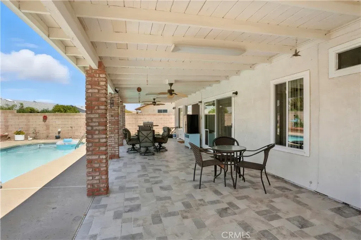
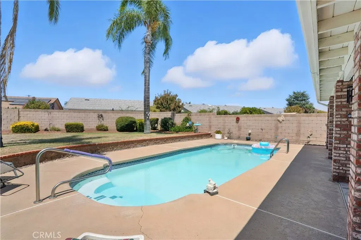
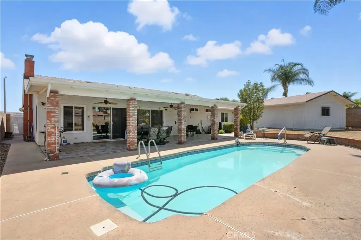
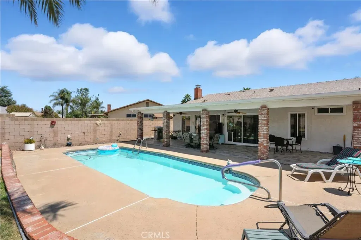
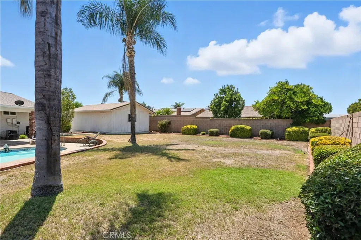
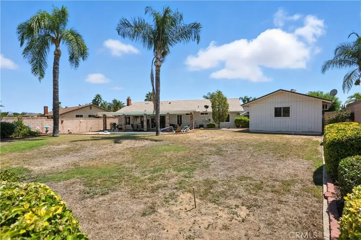
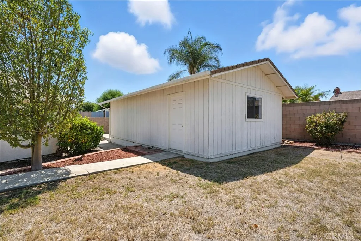
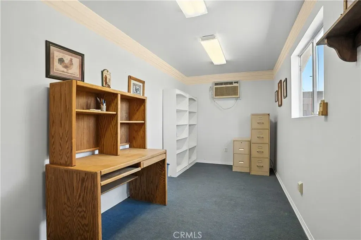
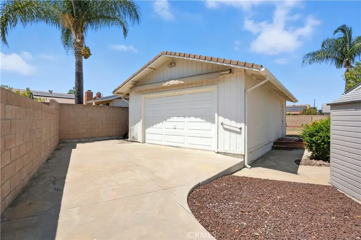
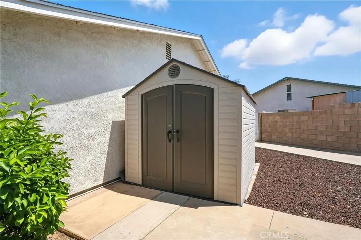
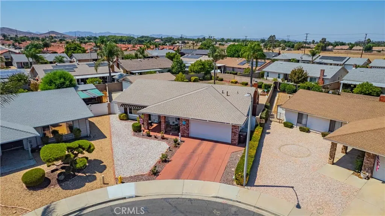
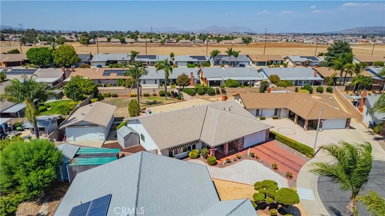
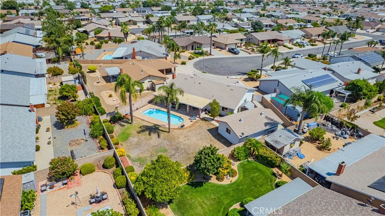
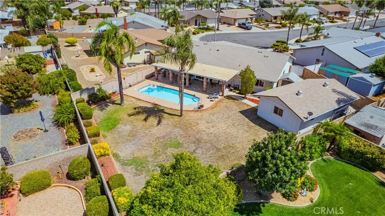
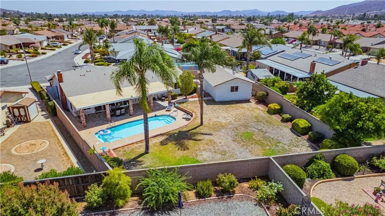
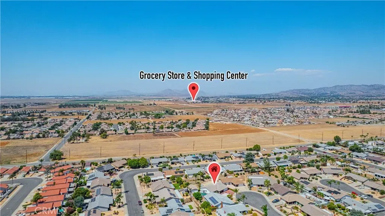
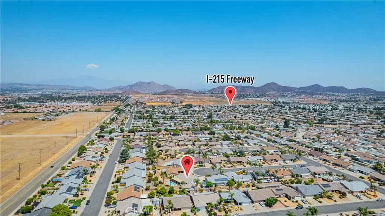
/u.realgeeks.media/murrietarealestatetoday/irelandgroup-logo-horizontal-400x90.png)