29230 Misty Point Ln, Menifee, CA 92585
- $625,000
- 4
- BD
- 3
- BA
- 2,309
- SqFt
- List Price
- $625,000
- Status
- ACTIVE
- MLS#
- IG25178035
- Bedrooms
- 4
- Bathrooms
- 3
- Living Sq. Ft
- 2,309
- Property Type
- Single Family Residential
- Year Built
- 2006
Property Description
Welcome to your next chapter in this stunning 4-bedroom 3-bathroom family home that perfectly balances comfort and style. This beautifully designed 2,309 square foot residence showcases upgrades that are aesthetically pleasing and functional throughout. From the moment you step inside, abundant natural light floods the open floor plan, highlighting the gorgeous, custom accent wall, upgraded light fixtures, and elegant laminate floors. This home offers a thoughtfully designed living room and dining room that are perfect for entertaining family and friends, complete with custom built-in cabinetry and dual wine refrigerators. The GOURMET KITCHEN which opens to the community room features GRANITE COUNTERTOPS, newer STAINLESS-STEEL APPLIANCES, a center island with an eat-up bar, deep sink, and plenty of cabinet space. With a cozy and stylish fireplace, the community room is warm and inviting. There is also a convenient DOWNSTAIRS BEDROOM AND FULL BATHROOM perfect for guests or multi-generational living. Heading upstairs you will find NEWER PLUSH CARPET, a versatile LOFT area that may be transformed into a home office, gym, media room, or playroom. Retreat to your luxurious primary suite, complete with a WALK-IN CLOSET and a SPA-LIKE ENSUITE BATH with dual sinks and an oversized soaking tub. Two additional bedrooms upstairs and another full bath with dual sinks. The backyard is nicely landscaped with a covered patio and even a grass area for your pets. Ceiling fans throughout and also equipped with 32 solar panels, the current owners enjoy the freedom of having NO EDISON BILL. Lo Welcome to your next chapter in this stunning 4-bedroom 3-bathroom family home that perfectly balances comfort and style. This beautifully designed 2,309 square foot residence showcases upgrades that are aesthetically pleasing and functional throughout. From the moment you step inside, abundant natural light floods the open floor plan, highlighting the gorgeous, custom accent wall, upgraded light fixtures, and elegant laminate floors. This home offers a thoughtfully designed living room and dining room that are perfect for entertaining family and friends, complete with custom built-in cabinetry and dual wine refrigerators. The GOURMET KITCHEN which opens to the community room features GRANITE COUNTERTOPS, newer STAINLESS-STEEL APPLIANCES, a center island with an eat-up bar, deep sink, and plenty of cabinet space. With a cozy and stylish fireplace, the community room is warm and inviting. There is also a convenient DOWNSTAIRS BEDROOM AND FULL BATHROOM perfect for guests or multi-generational living. Heading upstairs you will find NEWER PLUSH CARPET, a versatile LOFT area that may be transformed into a home office, gym, media room, or playroom. Retreat to your luxurious primary suite, complete with a WALK-IN CLOSET and a SPA-LIKE ENSUITE BATH with dual sinks and an oversized soaking tub. Two additional bedrooms upstairs and another full bath with dual sinks. The backyard is nicely landscaped with a covered patio and even a grass area for your pets. Ceiling fans throughout and also equipped with 32 solar panels, the current owners enjoy the freedom of having NO EDISON BILL. Located on a quiet street within a vibrant community, this home is just moments away from nearby schools, shopping centers, parks, recreational facilities, and a lake, making it an ideal environment for families. Don't miss this rare opportunity to embrace a lifestyle of comfort and community. Schedule your private tour today and experience firsthand what makes this home so special!
Additional Information
- Stories
- 2
- Roof
- Slate
- Cooling
- Central Air
Mortgage Calculator
Listing courtesy of Listing Agent: Linda Hilbert (951-454-4858) from Listing Office: Realty Masters & Associates.

This information is deemed reliable but not guaranteed. You should rely on this information only to decide whether or not to further investigate a particular property. BEFORE MAKING ANY OTHER DECISION, YOU SHOULD PERSONALLY INVESTIGATE THE FACTS (e.g. square footage and lot size) with the assistance of an appropriate professional. You may use this information only to identify properties you may be interested in investigating further. All uses except for personal, non-commercial use in accordance with the foregoing purpose are prohibited. Redistribution or copying of this information, any photographs or video tours is strictly prohibited. This information is derived from the Internet Data Exchange (IDX) service provided by San Diego MLS®. Displayed property listings may be held by a brokerage firm other than the broker and/or agent responsible for this display. The information and any photographs and video tours and the compilation from which they are derived is protected by copyright. Compilation © 2025 San Diego MLS®,
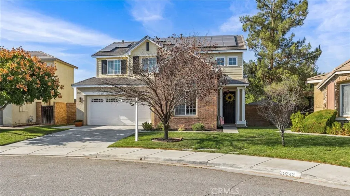
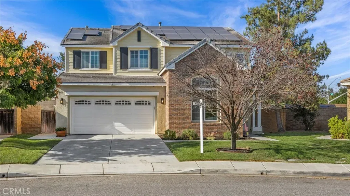
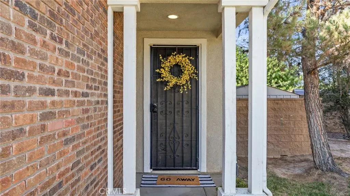
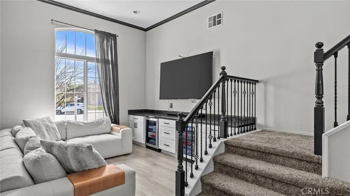
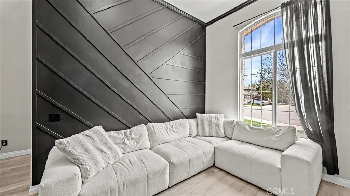
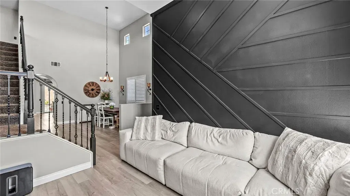
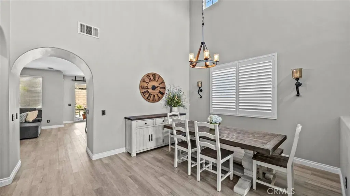
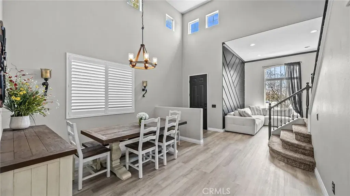
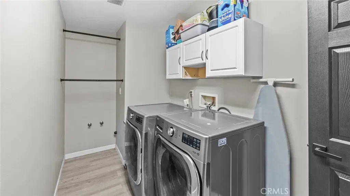
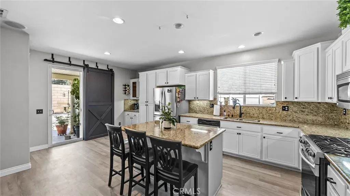
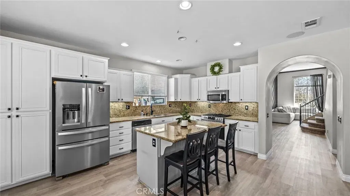
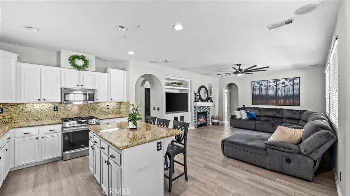
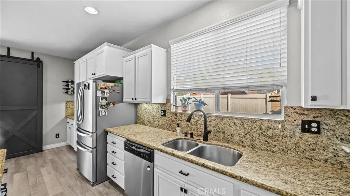
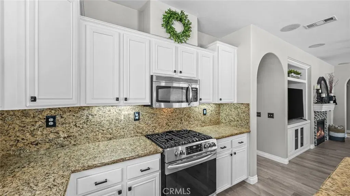
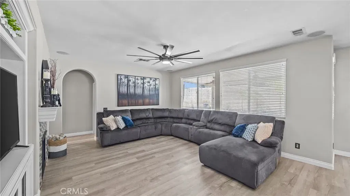
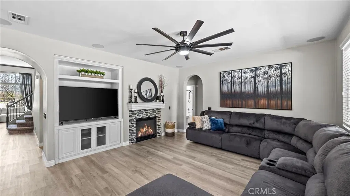
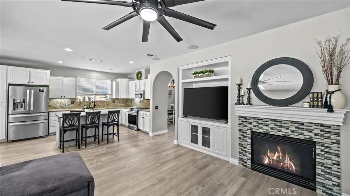
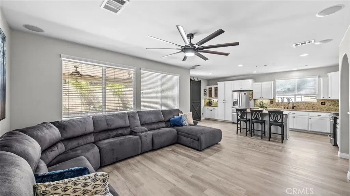
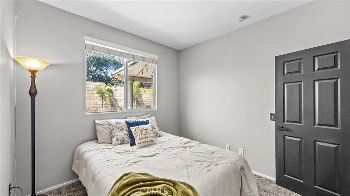
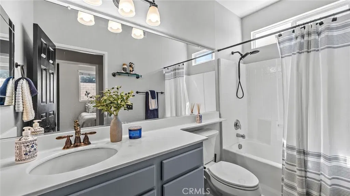
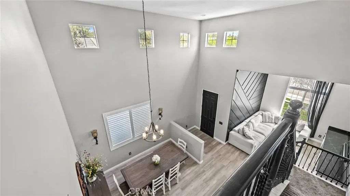
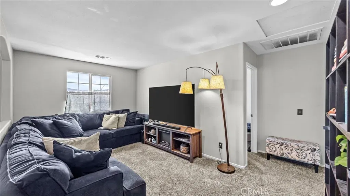
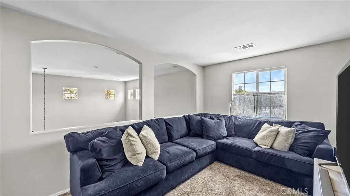
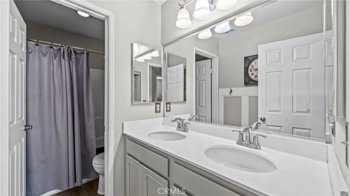
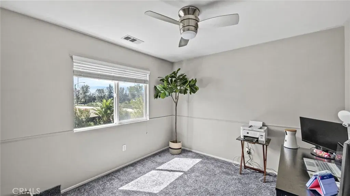
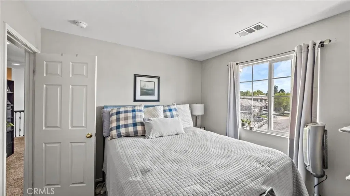
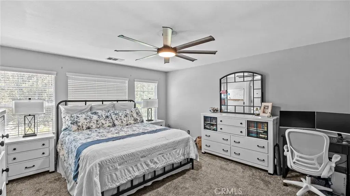
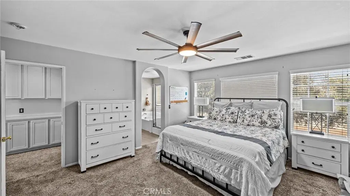
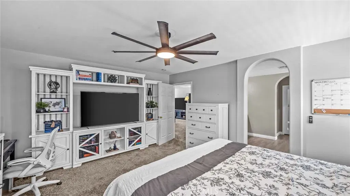
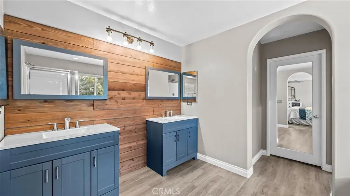
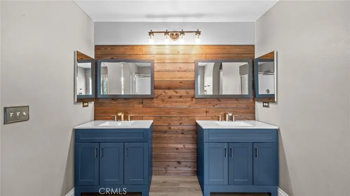
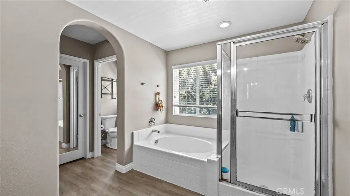
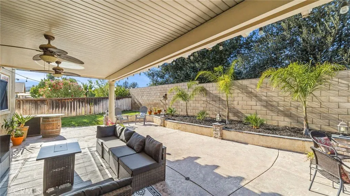
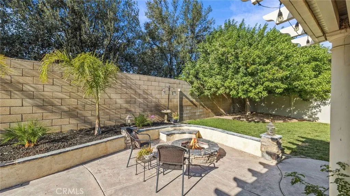
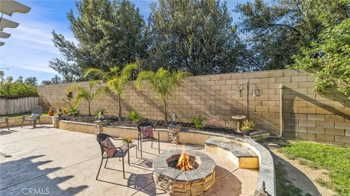
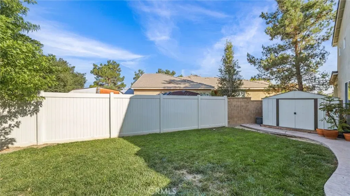
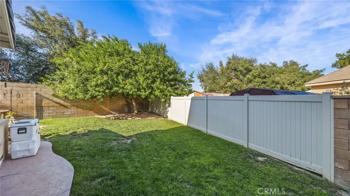
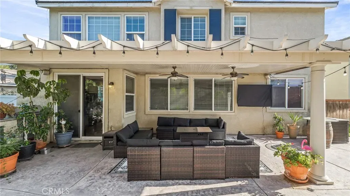
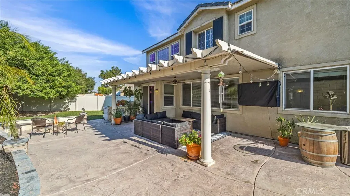
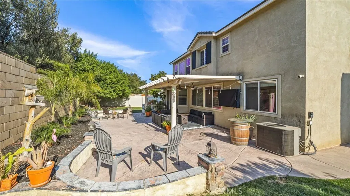
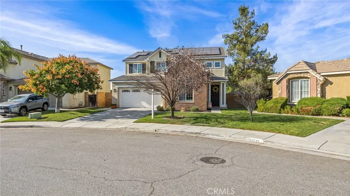
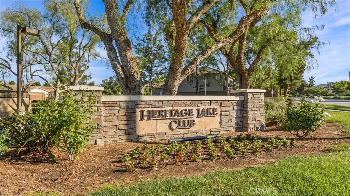
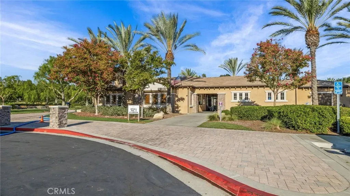
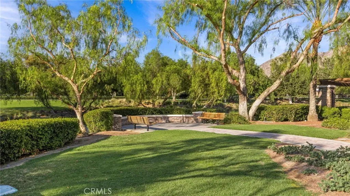
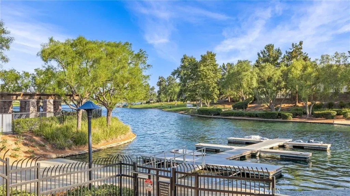
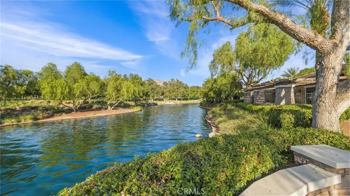
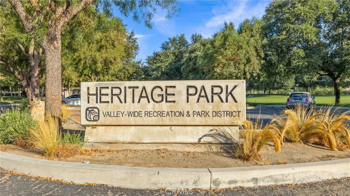
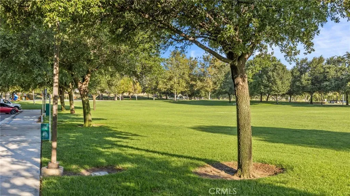
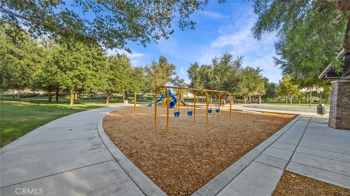
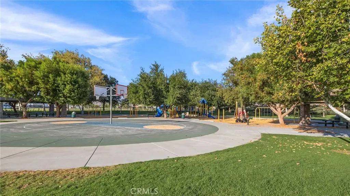
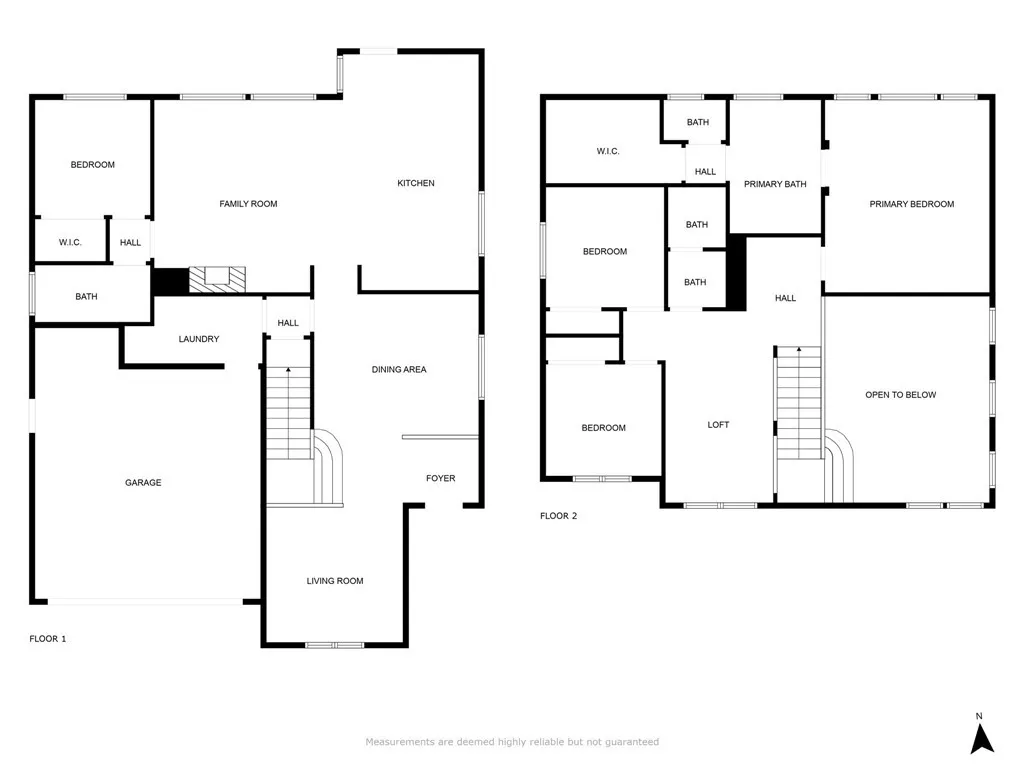
/u.realgeeks.media/murrietarealestatetoday/irelandgroup-logo-horizontal-400x90.png)