27539 Avenida Interno, Menifee, CA 92585
- $565,000
- 5
- BD
- 3
- BA
- 1,957
- SqFt
- List Price
- $565,000
- Status
- ACTIVE
- MLS#
- CV25178843
- Bedrooms
- 5
- Bathrooms
- 3
- Living Sq. Ft
- 1,957
- Property Type
- Single Family Residential
- Year Built
- 1989
Property Description
Welcome to Rancho La Vita Community! Private cul-de-sac spacious with natural light windows thru out, this home offers 5 Bedrooms, and 3 Bathrooms. It is 1,957 square feet and the main level includes a one-bedroom for home office, multigenerational living and/or guest suite with adjacent bathroom. The kitchen is granite counters with updated cabinetry, there is laminate flooring through out all the main living floor and living/den space, with a gas fireplace. Tile in all kitchen and bathroom areas. Second floor boasts two high ceiling master bedrooms with ample closet space and includes two more sizeable bedrooms. One master suite has a private balcony that offers sweet sunset and hillside views, with an ensuite bathroom including an oval tub. In addition. there is an oversized two-car garage with built in shelves for extra storage. New water heater in stalled in 2024, Central AC and new furnace installed in 2025 and a window evaporative cooler on the main floor. Washer and dryer conveniently located in the garage Backyard includes two storage sheds. Large backyard and patio ready for you to entertain and host gatherings. Home is within walking distance from kinder garden thru middle public School, community includes a family and pet friendly park with picnic and BBQ areas and a tot lot. Location is commuter friendly, and very close access to the 215 freeway, close to Hospital and lots of Menifee shopping areas to explore. It's move-in ready. Schedule your private showing today! Welcome to Rancho La Vita Community! Private cul-de-sac spacious with natural light windows thru out, this home offers 5 Bedrooms, and 3 Bathrooms. It is 1,957 square feet and the main level includes a one-bedroom for home office, multigenerational living and/or guest suite with adjacent bathroom. The kitchen is granite counters with updated cabinetry, there is laminate flooring through out all the main living floor and living/den space, with a gas fireplace. Tile in all kitchen and bathroom areas. Second floor boasts two high ceiling master bedrooms with ample closet space and includes two more sizeable bedrooms. One master suite has a private balcony that offers sweet sunset and hillside views, with an ensuite bathroom including an oval tub. In addition. there is an oversized two-car garage with built in shelves for extra storage. New water heater in stalled in 2024, Central AC and new furnace installed in 2025 and a window evaporative cooler on the main floor. Washer and dryer conveniently located in the garage Backyard includes two storage sheds. Large backyard and patio ready for you to entertain and host gatherings. Home is within walking distance from kinder garden thru middle public School, community includes a family and pet friendly park with picnic and BBQ areas and a tot lot. Location is commuter friendly, and very close access to the 215 freeway, close to Hospital and lots of Menifee shopping areas to explore. It's move-in ready. Schedule your private showing today!
Additional Information
- View
- Mountain(s), Courtyard
- Stories
- 2
- Roof
- Concrete, Shingle
- Cooling
- Central Air, Evaporative Cooling
Mortgage Calculator
Listing courtesy of Listing Agent: Jenny Ortiz (310-936-6387) from Listing Office: ORTIZ REAL ESTATE SERVICES.

This information is deemed reliable but not guaranteed. You should rely on this information only to decide whether or not to further investigate a particular property. BEFORE MAKING ANY OTHER DECISION, YOU SHOULD PERSONALLY INVESTIGATE THE FACTS (e.g. square footage and lot size) with the assistance of an appropriate professional. You may use this information only to identify properties you may be interested in investigating further. All uses except for personal, non-commercial use in accordance with the foregoing purpose are prohibited. Redistribution or copying of this information, any photographs or video tours is strictly prohibited. This information is derived from the Internet Data Exchange (IDX) service provided by San Diego MLS®. Displayed property listings may be held by a brokerage firm other than the broker and/or agent responsible for this display. The information and any photographs and video tours and the compilation from which they are derived is protected by copyright. Compilation © 2025 San Diego MLS®,
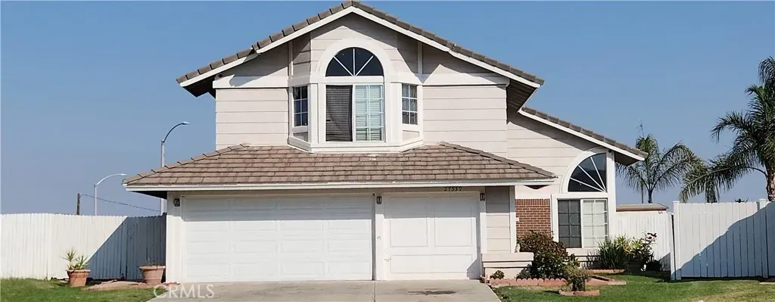
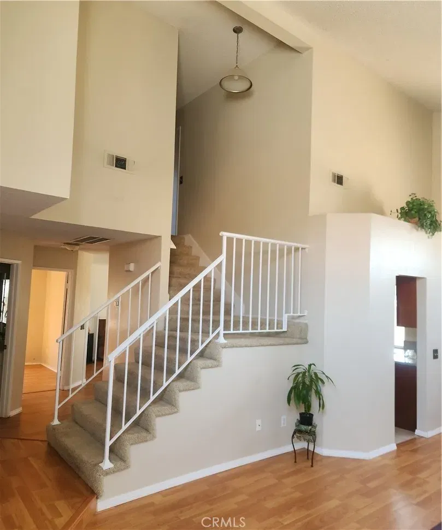
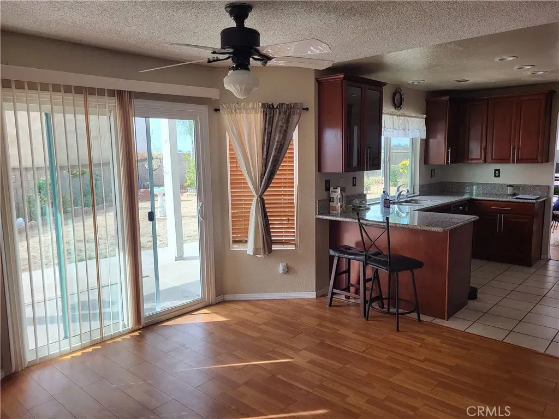
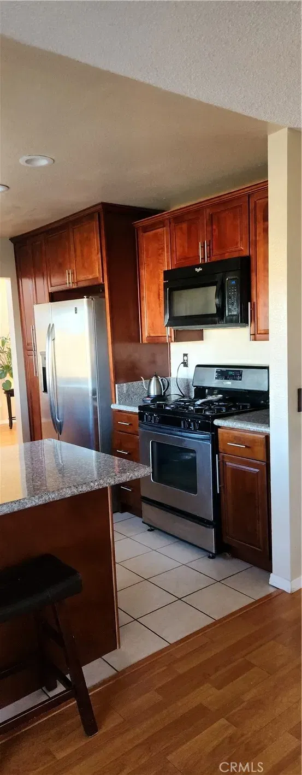
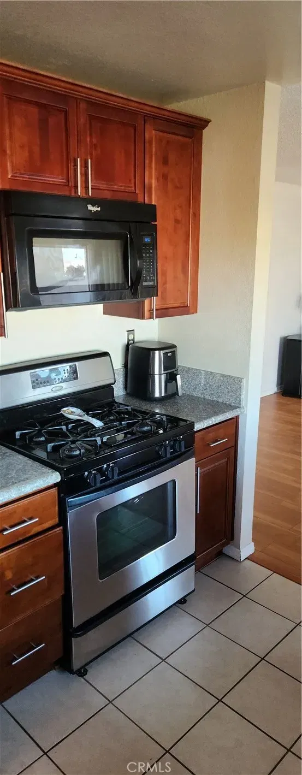
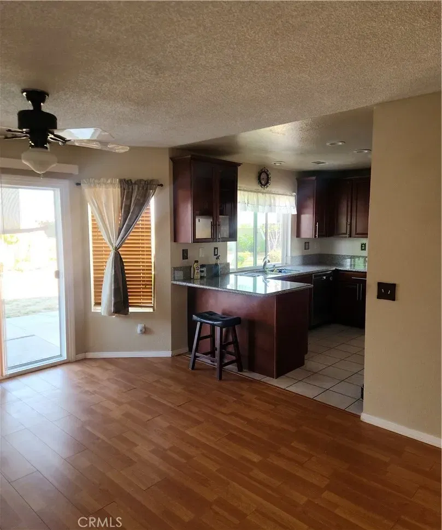
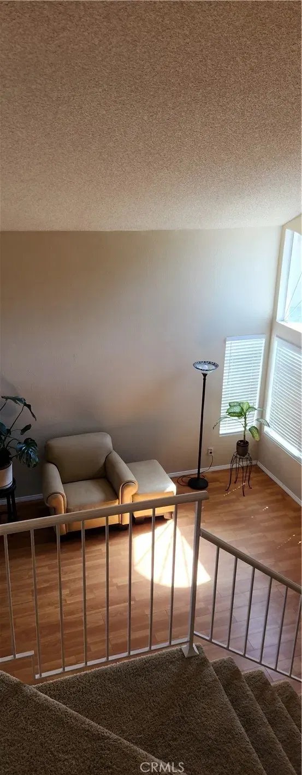
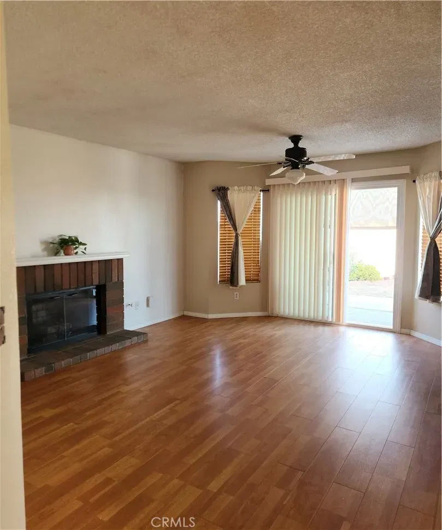
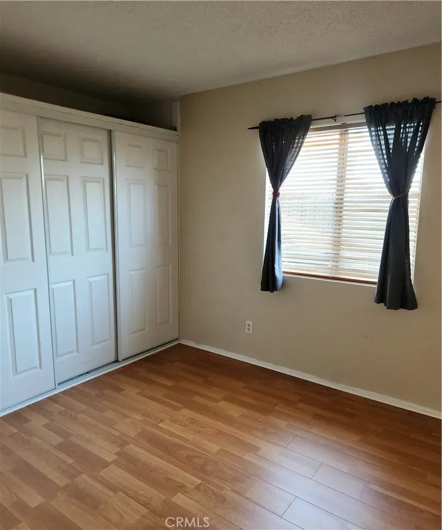
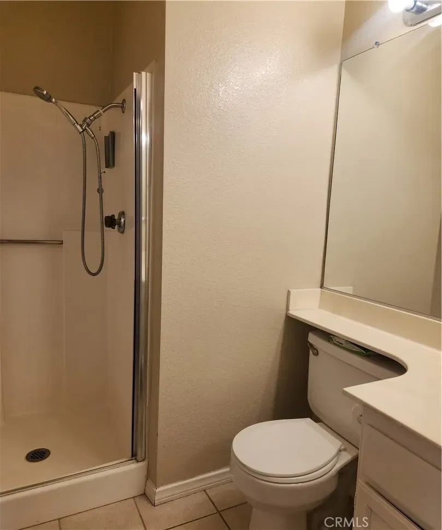
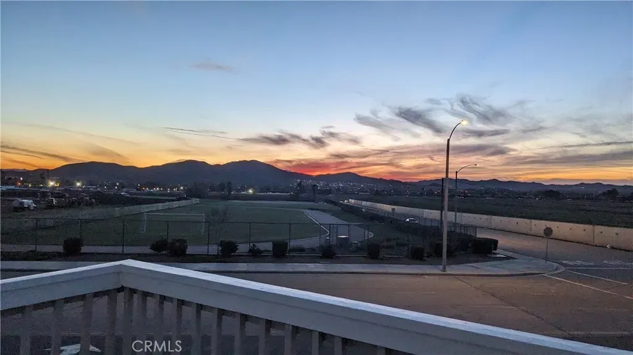
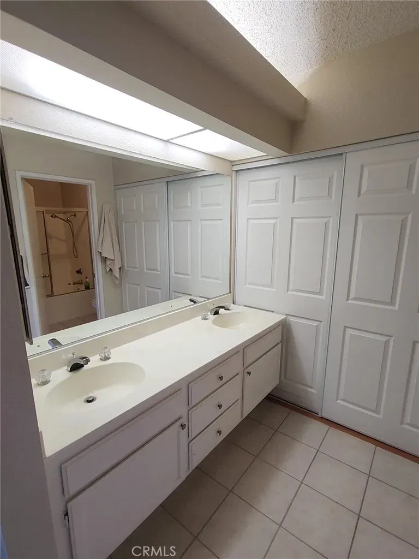
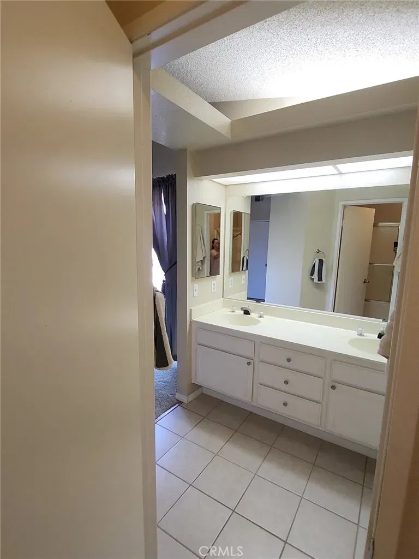
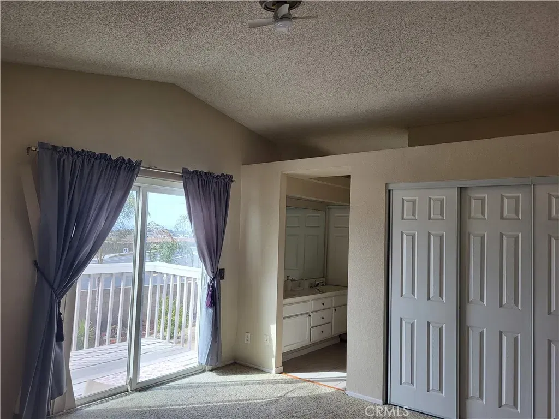
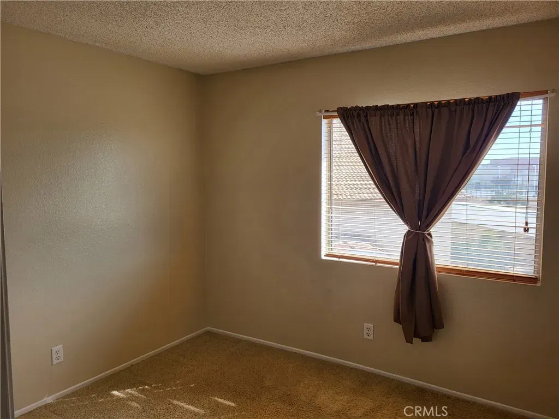
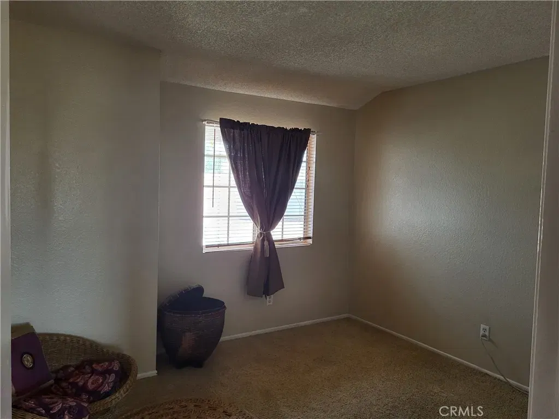
/u.realgeeks.media/murrietarealestatetoday/irelandgroup-logo-horizontal-400x90.png)