31899 Frontier Manor St, Menifee, CA 92584
- $579,900
- 3
- BD
- 2
- BA
- 1,946
- SqFt
- List Price
- $579,900
- Status
- ACTIVE
- MLS#
- TR25177358
- Bedrooms
- 3
- Bathrooms
- 2
- Living Sq. Ft
- 1,946
- Property Type
- Single Family Residential
- Year Built
- 2009
Property Description
Welcome to this rare Single-Story beauty in Rolling Hills. Located in the highly sought-after Rolling Hills community. This beautifully maintained 3-bedroom, 2-bathroom Menifee gem offers 1,946 square feet of comfortable living with a layout thats as functional as it is inviting. The open floor plan is perfect for entertaining, with a spacious living area that flows seamlessly into the dining space and kitchen. Step inside to find an open-concept living space filled with natural light, ideal for both relaxing and entertaining. The open-concept layout is bright and welcoming, with rich laminate wood flooring guiding you from the entryway through the kitchen and hallway. At the heart of it all is a chef-inspired kitchenfeaturing stainless steel appliances, granite countertops, a spacious island. The kitchen flows effortlessly into the dining area and expansive great room, creating the ideal setting for connection, comfort, and celebration. When its time to unwind, retreat to your private primary suiteyour own sanctuary complete with a walk-in closet, dual sinks, a step-in shower, and a spa-worthy oversized soaking tub. Two additional bedrooms are perfect for family, guests, or a home office. Step outside and discover your private backyard oasislush green lawn, colorful flower beds, and stamped concrete patio.The low-maintenance front yard and extended driveway add curb appeal and practicality. Located in a friendly neighborhood with easy access to freeways, schools, shopping, dining, this home has everything you need. Do not miss out this move in ready love home. Welcome to this rare Single-Story beauty in Rolling Hills. Located in the highly sought-after Rolling Hills community. This beautifully maintained 3-bedroom, 2-bathroom Menifee gem offers 1,946 square feet of comfortable living with a layout thats as functional as it is inviting. The open floor plan is perfect for entertaining, with a spacious living area that flows seamlessly into the dining space and kitchen. Step inside to find an open-concept living space filled with natural light, ideal for both relaxing and entertaining. The open-concept layout is bright and welcoming, with rich laminate wood flooring guiding you from the entryway through the kitchen and hallway. At the heart of it all is a chef-inspired kitchenfeaturing stainless steel appliances, granite countertops, a spacious island. The kitchen flows effortlessly into the dining area and expansive great room, creating the ideal setting for connection, comfort, and celebration. When its time to unwind, retreat to your private primary suiteyour own sanctuary complete with a walk-in closet, dual sinks, a step-in shower, and a spa-worthy oversized soaking tub. Two additional bedrooms are perfect for family, guests, or a home office. Step outside and discover your private backyard oasislush green lawn, colorful flower beds, and stamped concrete patio.The low-maintenance front yard and extended driveway add curb appeal and practicality. Located in a friendly neighborhood with easy access to freeways, schools, shopping, dining, this home has everything you need. Do not miss out this move in ready love home.
Additional Information
- View
- Mountain(s), Neighborhood
- Stories
- 1
- Roof
- Tile/Clay
- Cooling
- Central Air, Electric
Mortgage Calculator
Listing courtesy of Listing Agent: Richard Liu (310-706-7666) from Listing Office: McSen Realty.

This information is deemed reliable but not guaranteed. You should rely on this information only to decide whether or not to further investigate a particular property. BEFORE MAKING ANY OTHER DECISION, YOU SHOULD PERSONALLY INVESTIGATE THE FACTS (e.g. square footage and lot size) with the assistance of an appropriate professional. You may use this information only to identify properties you may be interested in investigating further. All uses except for personal, non-commercial use in accordance with the foregoing purpose are prohibited. Redistribution or copying of this information, any photographs or video tours is strictly prohibited. This information is derived from the Internet Data Exchange (IDX) service provided by San Diego MLS®. Displayed property listings may be held by a brokerage firm other than the broker and/or agent responsible for this display. The information and any photographs and video tours and the compilation from which they are derived is protected by copyright. Compilation © 2025 San Diego MLS®,
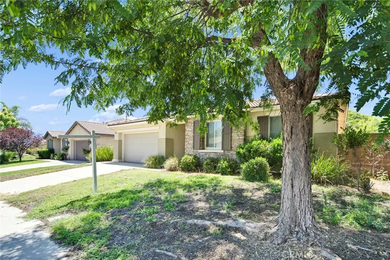
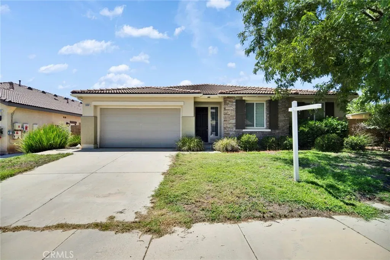
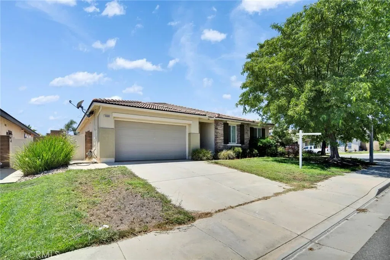
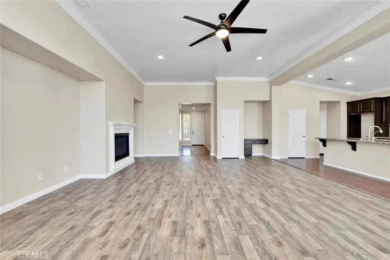
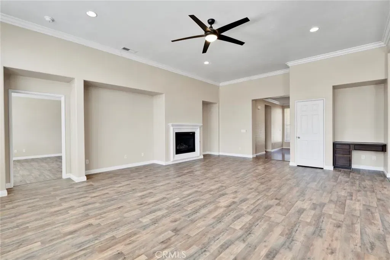
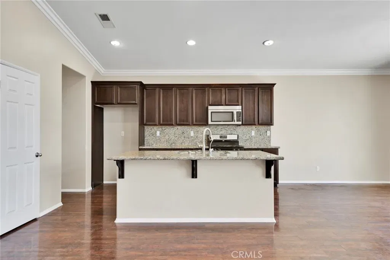
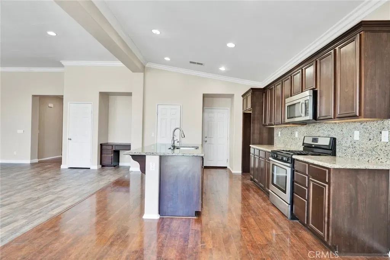
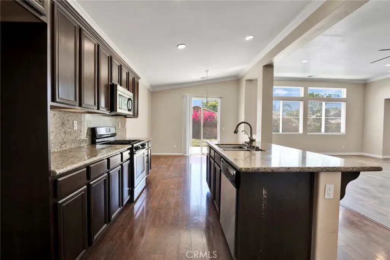
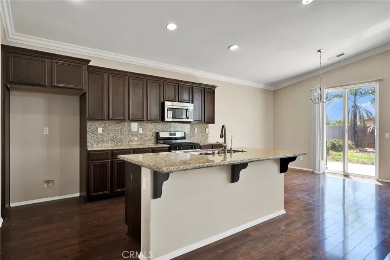
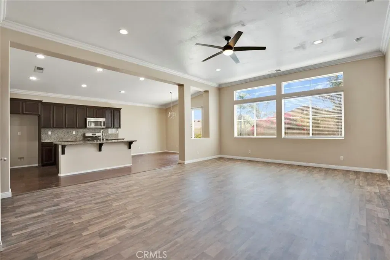
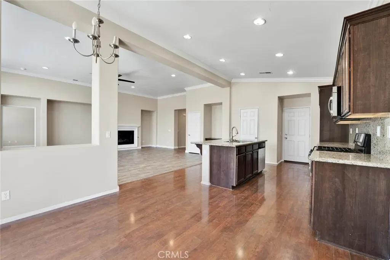
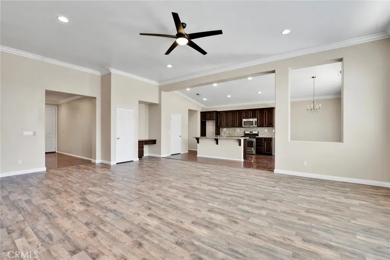
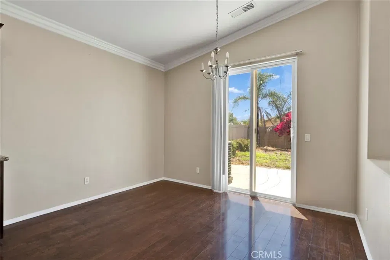
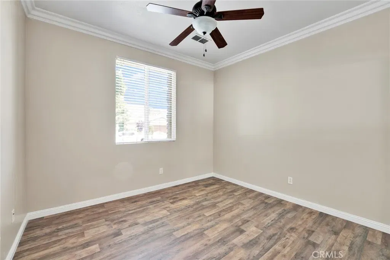
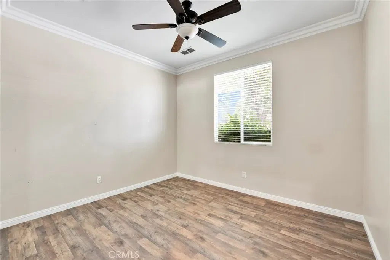
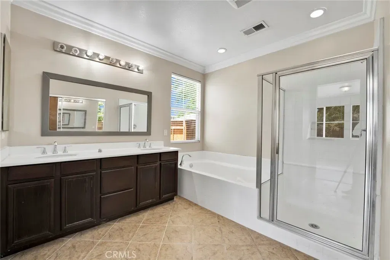
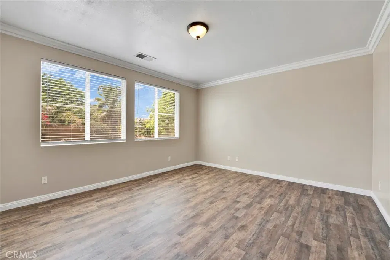
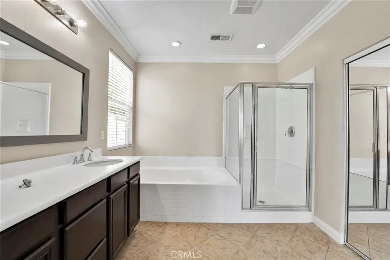
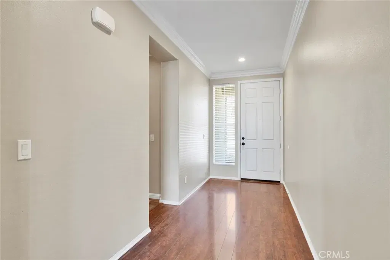
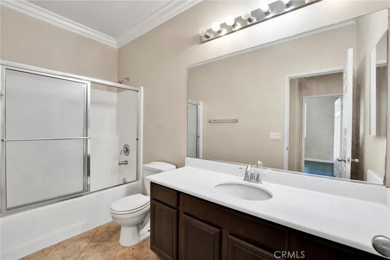
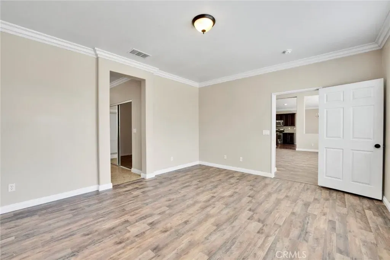
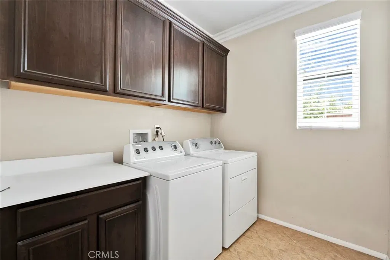
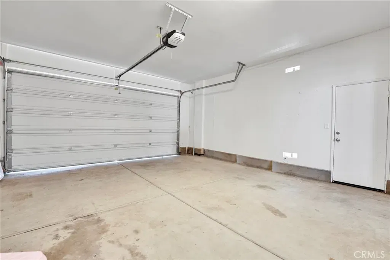
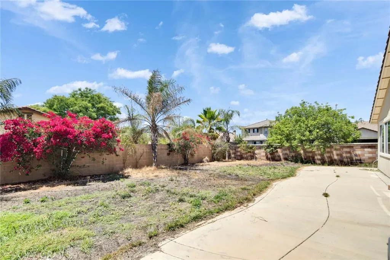
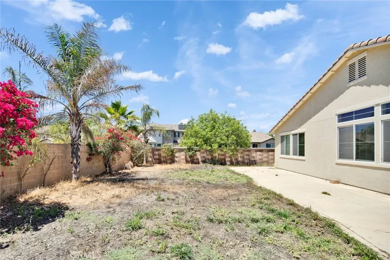
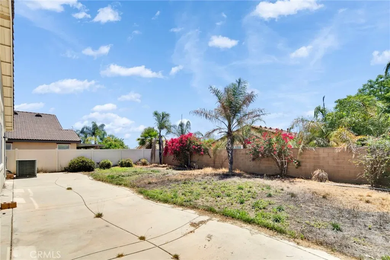
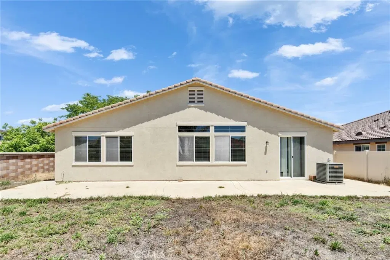
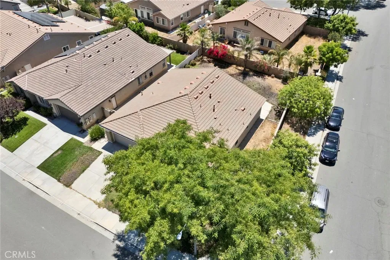
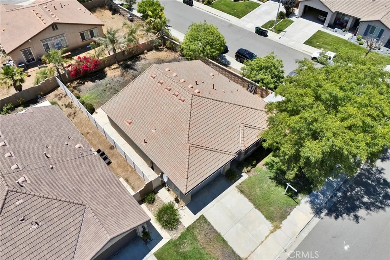
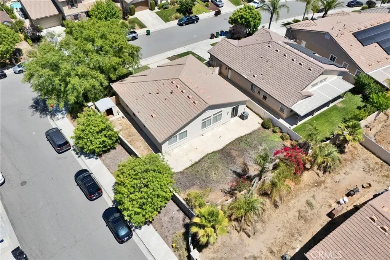
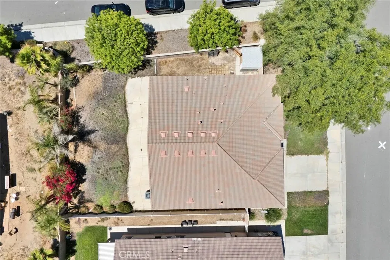
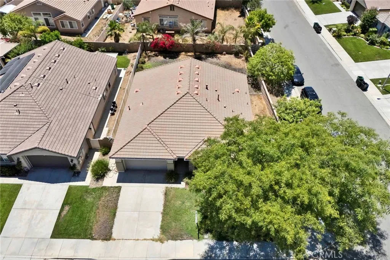
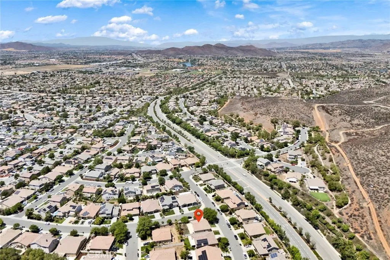
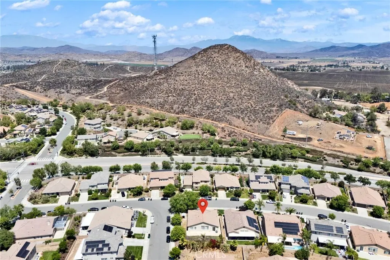
/u.realgeeks.media/murrietarealestatetoday/irelandgroup-logo-horizontal-400x90.png)