28303 Pinyon Pine Ct, Menifee, CA 92585
- $999,999
- 6
- BD
- 3
- BA
- 3,257
- SqFt
- List Price
- $999,999
- Status
- ACTIVE
- MLS#
- NDP2507696
- Bedrooms
- 6
- Bathrooms
- 3
- Living Sq. Ft
- 3,257
- Property Type
- Single Family Residential
- Year Built
- 2005
Property Description
Welcome to your dream home in the heart of Menifee! This spacious 6-bedroom, 3-bath property offers over 3,250 square feet of thoughtfully updated living space on a quarter-acre lotcomplete with RV parking and low-maintenance artificial turf in the front yard for effortless curb appeal. Inside, youll find a bright, open-concept layout with formal living and dining rooms, a large great room with a fireplace, and a gourmet kitchen featuring granite countertops, a center island, and a walk-in pantryideal for hosting or everyday living. A main-floor bedroom and full bath provide flexible options for guests, in-laws, or a home office. Upstairs, the expansive primary suite features a private view deck, walk-in closet, and spa-inspired bath, providing a serene retreat for you. Youll also find a generous bonus roomperfect as a media room, game room, or additional lounge space for the whole family. The two-car garage boasts a sleek epoxy floor, providing added durability and style. Step outside to your backyard oasis with a sparkling PebbleTec pool and spa, framed by mountain views and room to entertain, relax, or play. Energy-efficient solar panels help keep your electric bills low. Located near top-rated schools, parks, and shopping, this move-in-ready home truly has it all. Welcome to your dream home in the heart of Menifee! This spacious 6-bedroom, 3-bath property offers over 3,250 square feet of thoughtfully updated living space on a quarter-acre lotcomplete with RV parking and low-maintenance artificial turf in the front yard for effortless curb appeal. Inside, youll find a bright, open-concept layout with formal living and dining rooms, a large great room with a fireplace, and a gourmet kitchen featuring granite countertops, a center island, and a walk-in pantryideal for hosting or everyday living. A main-floor bedroom and full bath provide flexible options for guests, in-laws, or a home office. Upstairs, the expansive primary suite features a private view deck, walk-in closet, and spa-inspired bath, providing a serene retreat for you. Youll also find a generous bonus roomperfect as a media room, game room, or additional lounge space for the whole family. The two-car garage boasts a sleek epoxy floor, providing added durability and style. Step outside to your backyard oasis with a sparkling PebbleTec pool and spa, framed by mountain views and room to entertain, relax, or play. Energy-efficient solar panels help keep your electric bills low. Located near top-rated schools, parks, and shopping, this move-in-ready home truly has it all.
Additional Information
- View
- Mountain(s), Neighborhood
- Stories
- 2
- Cooling
- Central Air
Mortgage Calculator
Listing courtesy of Listing Agent: James Hilgesen () from Listing Office: HomePERQs, Inc.

This information is deemed reliable but not guaranteed. You should rely on this information only to decide whether or not to further investigate a particular property. BEFORE MAKING ANY OTHER DECISION, YOU SHOULD PERSONALLY INVESTIGATE THE FACTS (e.g. square footage and lot size) with the assistance of an appropriate professional. You may use this information only to identify properties you may be interested in investigating further. All uses except for personal, non-commercial use in accordance with the foregoing purpose are prohibited. Redistribution or copying of this information, any photographs or video tours is strictly prohibited. This information is derived from the Internet Data Exchange (IDX) service provided by San Diego MLS®. Displayed property listings may be held by a brokerage firm other than the broker and/or agent responsible for this display. The information and any photographs and video tours and the compilation from which they are derived is protected by copyright. Compilation © 2025 San Diego MLS®,
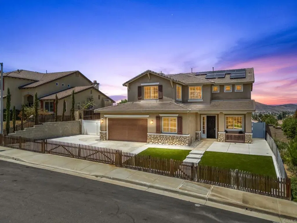
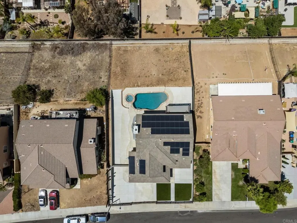
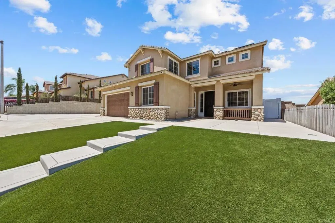
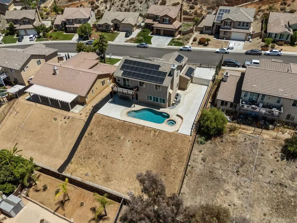
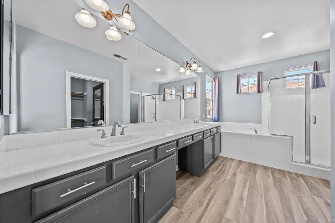
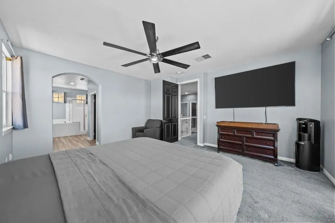
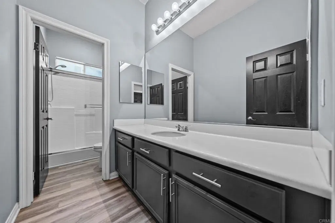
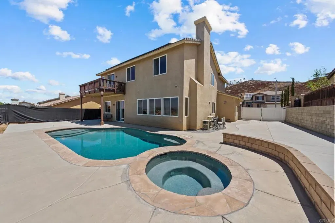
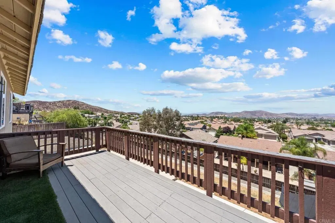
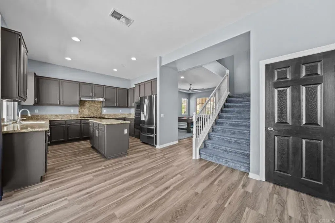
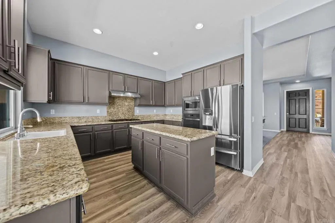
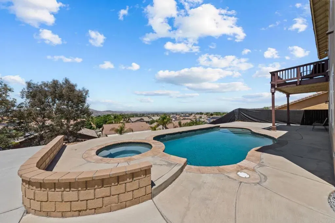
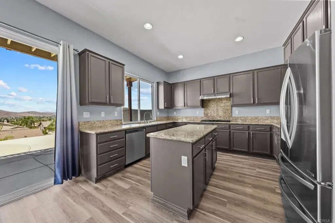
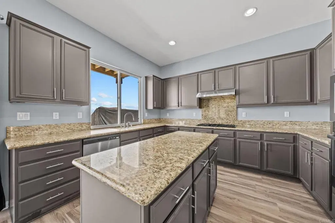
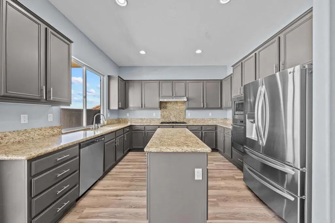
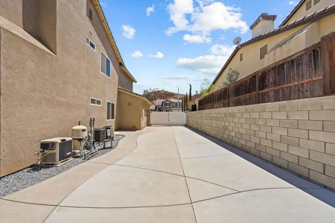
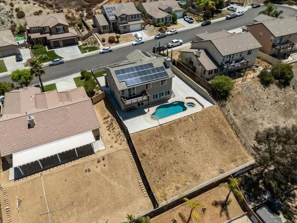
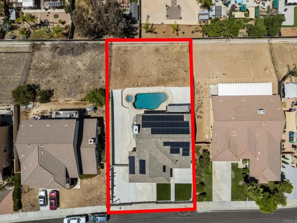
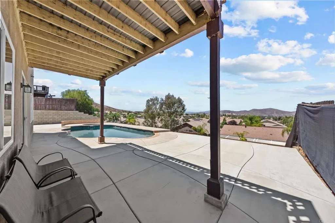
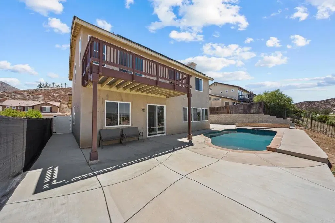
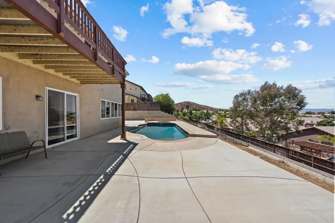
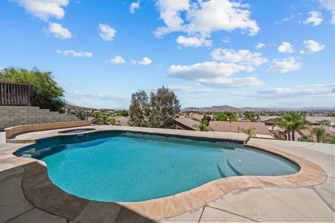
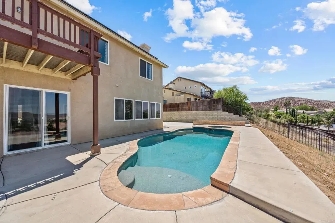
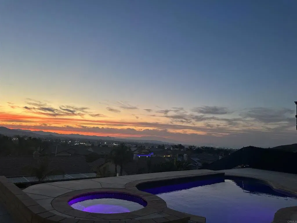
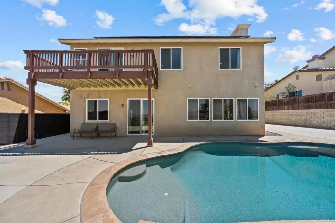
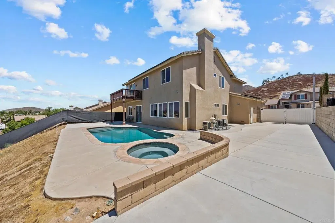
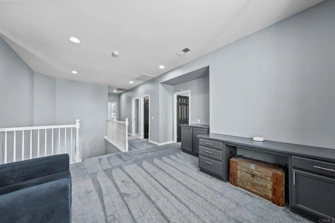
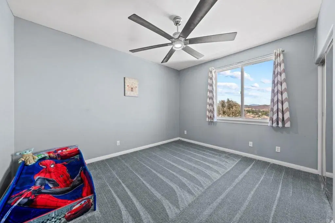
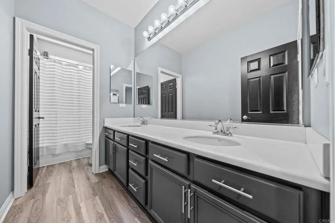
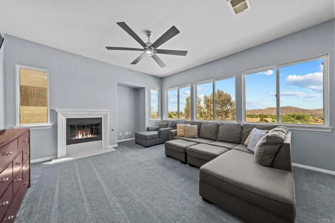
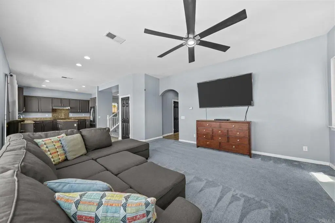
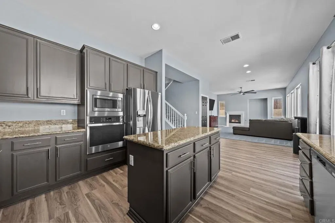
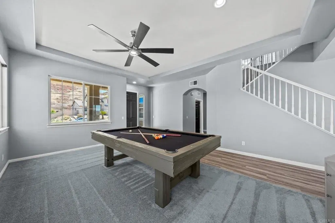
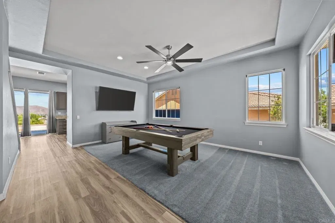
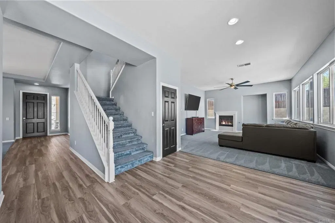
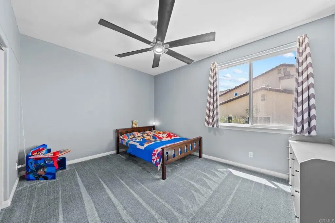
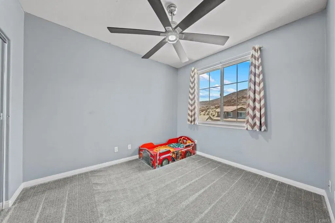
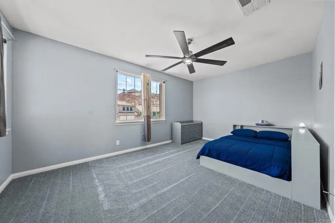
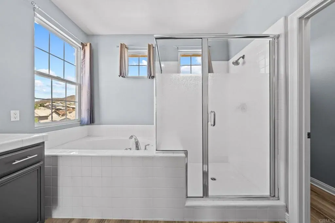
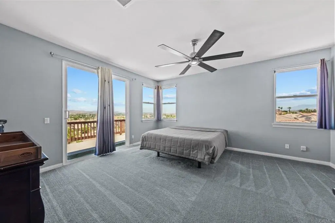
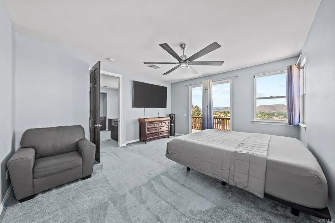
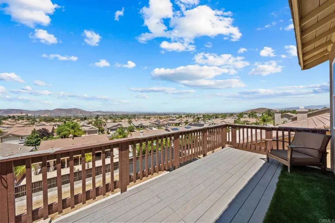
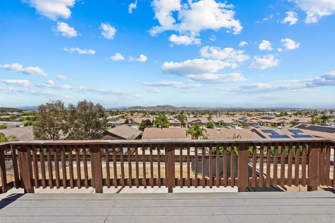
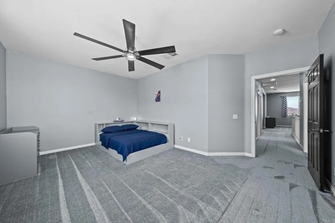
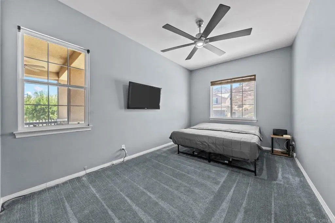
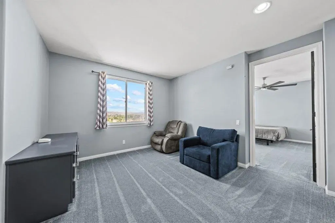
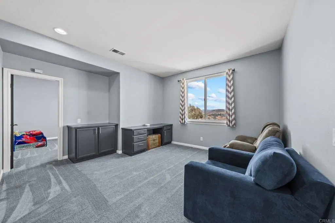
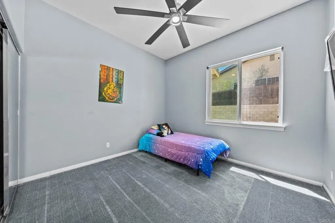
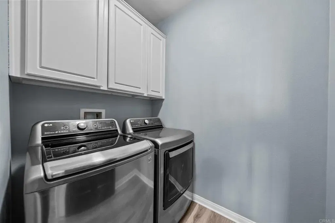
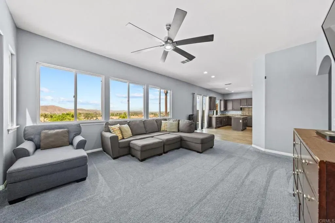
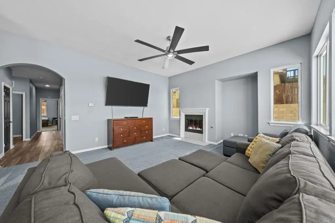
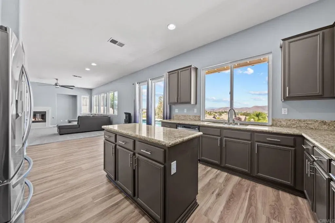
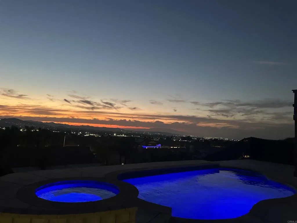
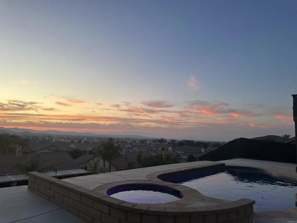
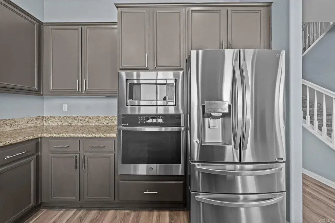
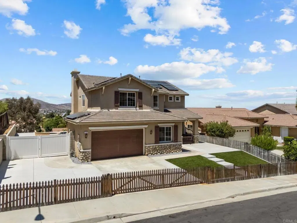
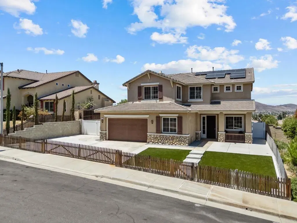
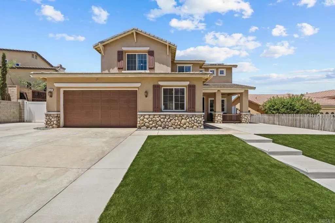
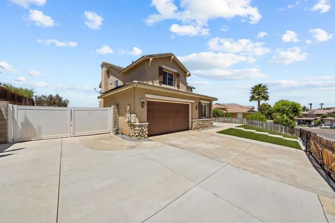
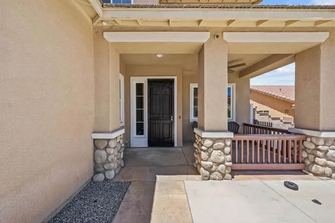
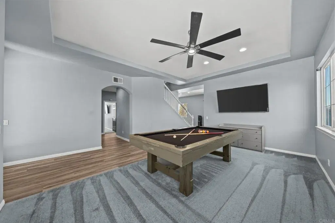
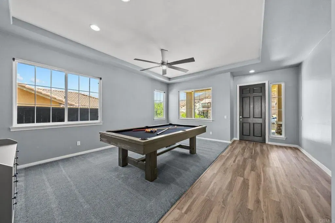
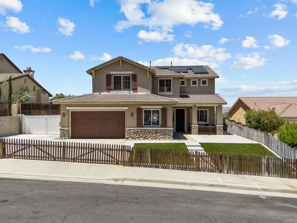
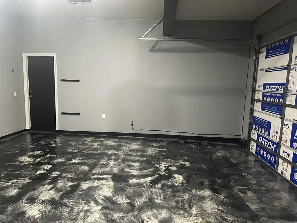
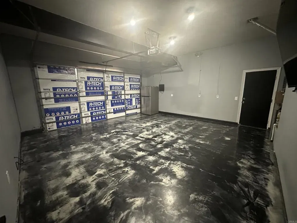
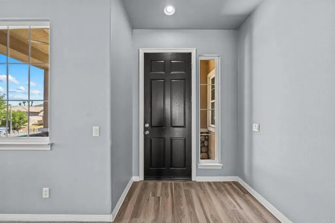
/u.realgeeks.media/murrietarealestatetoday/irelandgroup-logo-horizontal-400x90.png)