27541 Vanilla Ct, Menifee, CA 92585
- $620,000
- 5
- BD
- 3
- BA
- 2,432
- SqFt
- List Price
- $620,000
- Price Change
- ▼ $5,000 1755261210
- Status
- ACTIVE
- MLS#
- IV25171921
- Bedrooms
- 5
- Bathrooms
- 3
- Living Sq. Ft
- 2,432
- Property Type
- Single Family Residential
- Year Built
- 2004
Property Description
Nestled in a tranquil cul-de-sac within Menifee's Romoland neighborhood, 27541 Vanilla Court offers a spacious and thoughtfully designed residence. This 2,432 sq ft home features 5 bedrooms and 3 bathrooms, including a convenient main-floor bedroom and full bathideal for guests or multigenerational living. The open-concept layout seamlessly connects the living, dining, and kitchen areas, creating an inviting space for daily living and entertaining. The home boasts upgraded features such as a dual-sided fireplace that adds warmth to both the living and family rooms, ceiling fans with remote-controlled dimmers, and custom interior paint throughout. The kitchen is equipped with modern appliances and ample cabinetry, catering to culinary enthusiasts. Upstairs, a generous loft provides additional living space, perfect for a home office or play area. Situated on a 7,840 sq ft lot, the backyard is a private oasis with lush landscaping and mature palm trees, offering a serene setting for outdoor relaxation. The attached garage includes built-in shelving, providing ample storage solutions. This home is located in a community with no HOA fees and is conveniently close to local schools, parks, shopping centers, and major highways, ensuring easy access to all that Menifee has to offer. 27541 Vanilla Court combines comfort, style, and functionality, making it an ideal choice for those seeking a well-appointed home in a desirable neighborhood. Nestled in a tranquil cul-de-sac within Menifee's Romoland neighborhood, 27541 Vanilla Court offers a spacious and thoughtfully designed residence. This 2,432 sq ft home features 5 bedrooms and 3 bathrooms, including a convenient main-floor bedroom and full bathideal for guests or multigenerational living. The open-concept layout seamlessly connects the living, dining, and kitchen areas, creating an inviting space for daily living and entertaining. The home boasts upgraded features such as a dual-sided fireplace that adds warmth to both the living and family rooms, ceiling fans with remote-controlled dimmers, and custom interior paint throughout. The kitchen is equipped with modern appliances and ample cabinetry, catering to culinary enthusiasts. Upstairs, a generous loft provides additional living space, perfect for a home office or play area. Situated on a 7,840 sq ft lot, the backyard is a private oasis with lush landscaping and mature palm trees, offering a serene setting for outdoor relaxation. The attached garage includes built-in shelving, providing ample storage solutions. This home is located in a community with no HOA fees and is conveniently close to local schools, parks, shopping centers, and major highways, ensuring easy access to all that Menifee has to offer. 27541 Vanilla Court combines comfort, style, and functionality, making it an ideal choice for those seeking a well-appointed home in a desirable neighborhood.
Additional Information
- View
- Mountain(s)
- Stories
- 2
- Cooling
- Central Air
Mortgage Calculator
Listing courtesy of Listing Agent: JAMES MONKS (951-640-7469) from Listing Office: Tower Agency.

This information is deemed reliable but not guaranteed. You should rely on this information only to decide whether or not to further investigate a particular property. BEFORE MAKING ANY OTHER DECISION, YOU SHOULD PERSONALLY INVESTIGATE THE FACTS (e.g. square footage and lot size) with the assistance of an appropriate professional. You may use this information only to identify properties you may be interested in investigating further. All uses except for personal, non-commercial use in accordance with the foregoing purpose are prohibited. Redistribution or copying of this information, any photographs or video tours is strictly prohibited. This information is derived from the Internet Data Exchange (IDX) service provided by San Diego MLS®. Displayed property listings may be held by a brokerage firm other than the broker and/or agent responsible for this display. The information and any photographs and video tours and the compilation from which they are derived is protected by copyright. Compilation © 2025 San Diego MLS®,
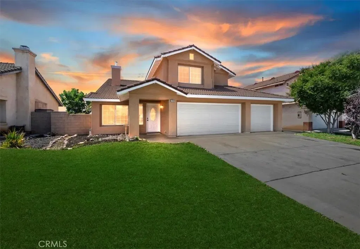
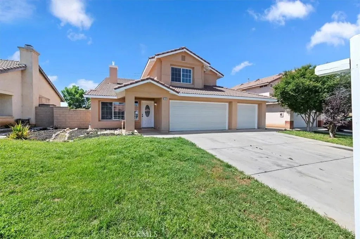
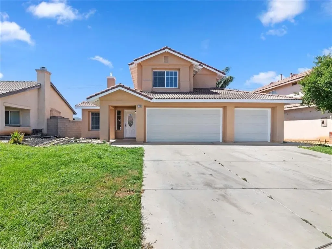
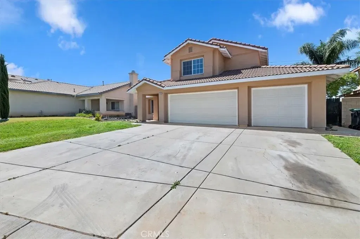
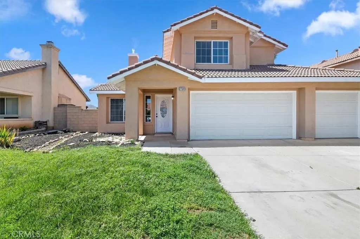
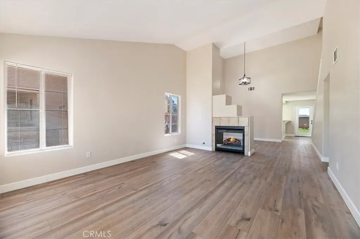
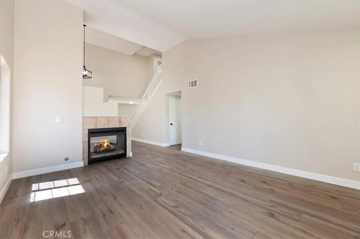
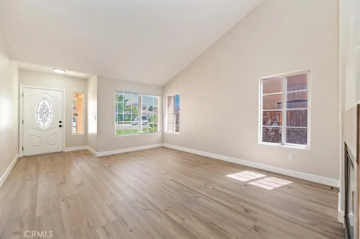
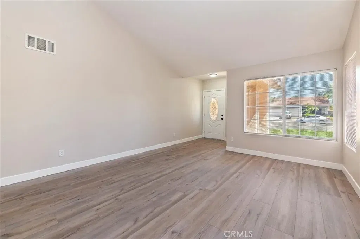
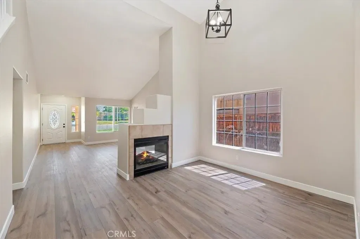
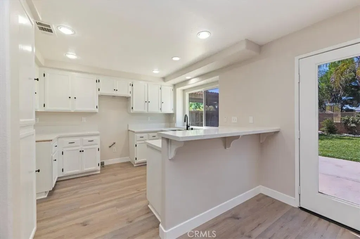
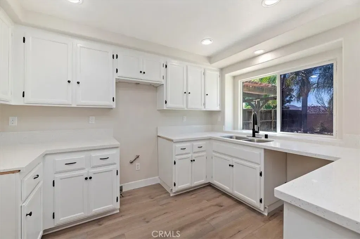
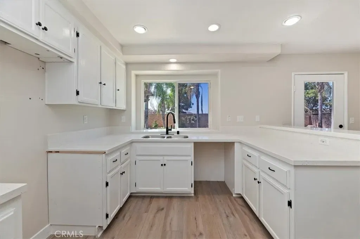
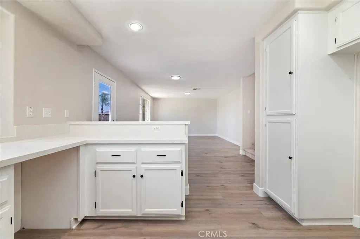
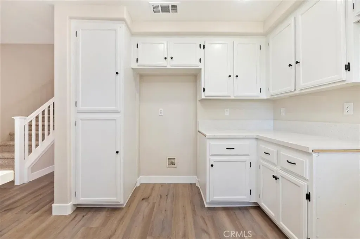
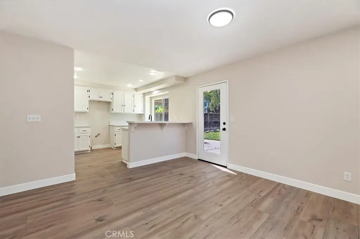
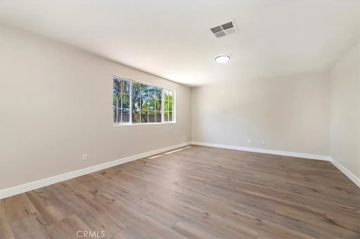
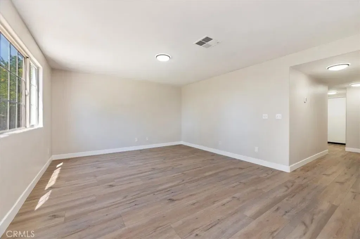
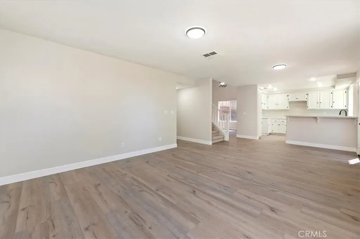
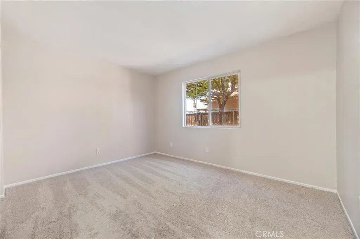
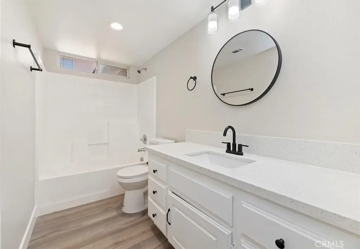
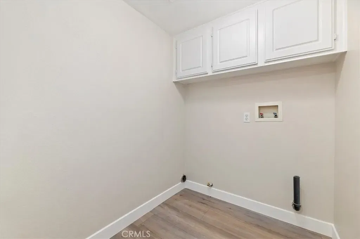
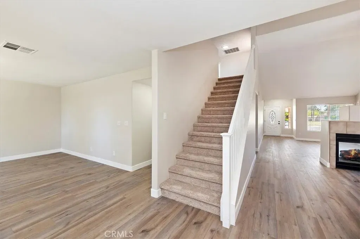
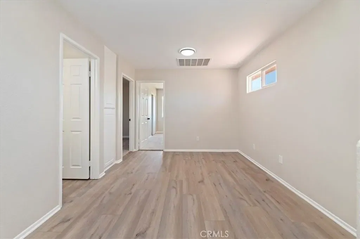
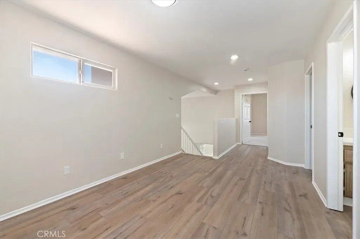
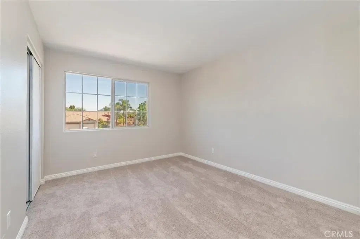
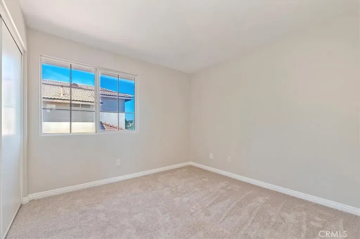
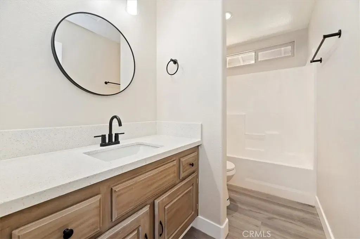
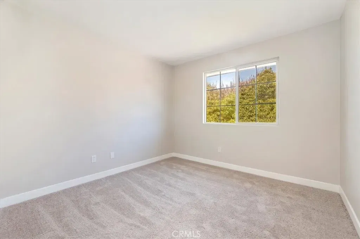
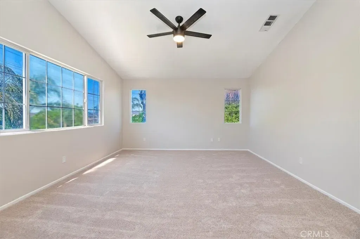
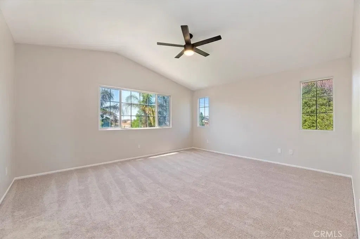
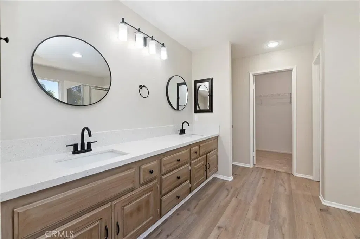
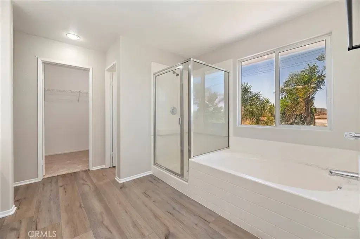
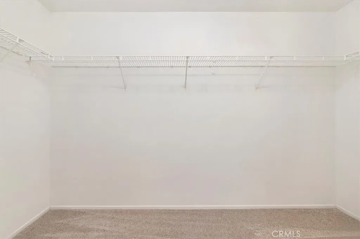
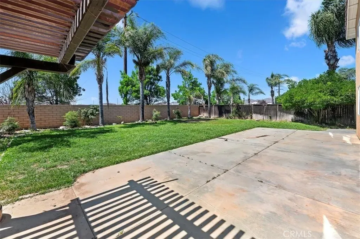
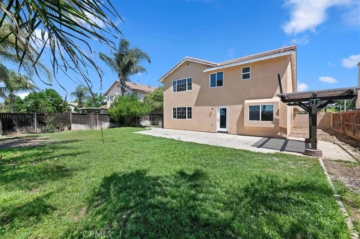
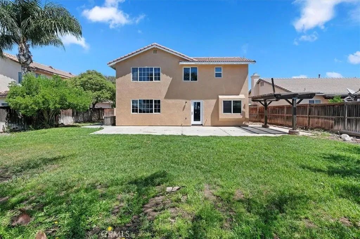
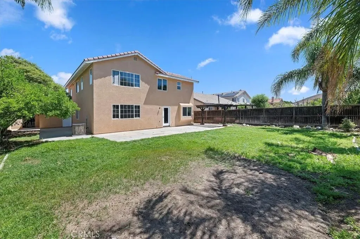
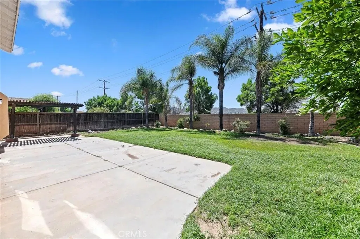
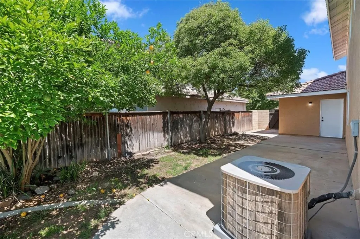
/u.realgeeks.media/murrietarealestatetoday/irelandgroup-logo-horizontal-400x90.png)