26038 Redoak St, Menifee, CA 92584
- $658,000
- 4
- BD
- 2
- BA
- 2,326
- SqFt
- List Price
- $658,000
- Status
- ACTIVE
- MLS#
- PW25160194
- Bedrooms
- 4
- Bathrooms
- 2
- Living Sq. Ft
- 2,326
- Property Type
- Single Family Residential
- Year Built
- 2021
Property Description
Welcome to 26038 Redoak St in Hidden Hills, one of Menifees most sought-after communities. This tastefully upgraded single-level home, built in 2021, offers 4 bedrooms, 2 bathrooms, and 2,326 square feet of thoughtfully designed living space on a spacious 7,405 sqft lot. From the moment you arrive, youll be captivated by the beautiful curb appeal, expansive driveway, and manicured front lawn. Inside, the home welcomes you with a bright, open floor plan featuring recessed lighting, abundant natural light, and newer laminate flooring throughout. The gourmet kitchen is a true centerpiece - featuring granite countertops, an oversized island, ample cabinetry, and a walk-in pantry - all flowing effortlessly into a spacious great room thats perfect for both everyday living and entertaining. Enjoy seamless indoor-outdoor living with sliding doors that lead to a beautifully landscaped, low-maintenance backyard, complete with a covered patio, built-in BBQ and sink, irrigated raised garden beds, and a variety of mature fruit trees, including pomegranate, persimmon, fig, orange, grapefruit, and apple. The front garden also features fragrant rosemary, adding to the home's inviting atmosphere. The primary suite offers a peaceful retreat, featuring a completely remodeled bathroom with a dual-sink vanity, walk-in shower, and an extra-large linen closet - along with a spacious walk-in closet. Every detail was thoughtfully upgraded to create a spa-like atmosphere. The additional bedrooms are generously sized, and the fourth bedroom, currently used as a Pilates studio, can easily be enclosed Welcome to 26038 Redoak St in Hidden Hills, one of Menifees most sought-after communities. This tastefully upgraded single-level home, built in 2021, offers 4 bedrooms, 2 bathrooms, and 2,326 square feet of thoughtfully designed living space on a spacious 7,405 sqft lot. From the moment you arrive, youll be captivated by the beautiful curb appeal, expansive driveway, and manicured front lawn. Inside, the home welcomes you with a bright, open floor plan featuring recessed lighting, abundant natural light, and newer laminate flooring throughout. The gourmet kitchen is a true centerpiece - featuring granite countertops, an oversized island, ample cabinetry, and a walk-in pantry - all flowing effortlessly into a spacious great room thats perfect for both everyday living and entertaining. Enjoy seamless indoor-outdoor living with sliding doors that lead to a beautifully landscaped, low-maintenance backyard, complete with a covered patio, built-in BBQ and sink, irrigated raised garden beds, and a variety of mature fruit trees, including pomegranate, persimmon, fig, orange, grapefruit, and apple. The front garden also features fragrant rosemary, adding to the home's inviting atmosphere. The primary suite offers a peaceful retreat, featuring a completely remodeled bathroom with a dual-sink vanity, walk-in shower, and an extra-large linen closet - along with a spacious walk-in closet. Every detail was thoughtfully upgraded to create a spa-like atmosphere. The additional bedrooms are generously sized, and the fourth bedroom, currently used as a Pilates studio, can easily be enclosed to create a private space. Additional highlights include a separate laundry room with sink, ample storage throughout, leased solar panels (currently resulting in no electric bill), a 2-car garage, and a sprinkler system. All of this comes with a very low HOA and access to exceptional community amenities, including a park, playground, tennis court, sports court, and scenic walking trails. Dont miss your opportunity to own this move-in ready, beautifully upgraded home in one of Menifees most desirable neighborhoods!
Additional Information
- View
- Neighborhood
- Stories
- 1
- Cooling
- Central Air
Mortgage Calculator
Listing courtesy of Listing Agent: Regina Chung (714-388-2954) from Listing Office: Coldwell Banker Realty.

This information is deemed reliable but not guaranteed. You should rely on this information only to decide whether or not to further investigate a particular property. BEFORE MAKING ANY OTHER DECISION, YOU SHOULD PERSONALLY INVESTIGATE THE FACTS (e.g. square footage and lot size) with the assistance of an appropriate professional. You may use this information only to identify properties you may be interested in investigating further. All uses except for personal, non-commercial use in accordance with the foregoing purpose are prohibited. Redistribution or copying of this information, any photographs or video tours is strictly prohibited. This information is derived from the Internet Data Exchange (IDX) service provided by San Diego MLS®. Displayed property listings may be held by a brokerage firm other than the broker and/or agent responsible for this display. The information and any photographs and video tours and the compilation from which they are derived is protected by copyright. Compilation © 2025 San Diego MLS®,
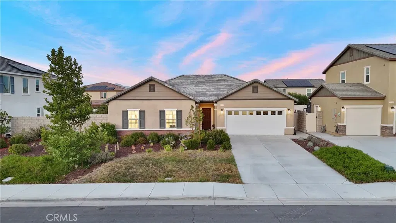
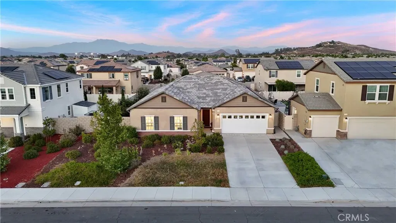
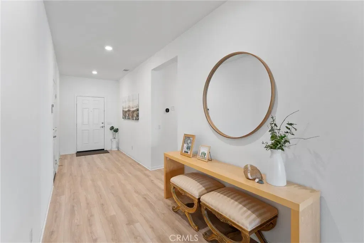
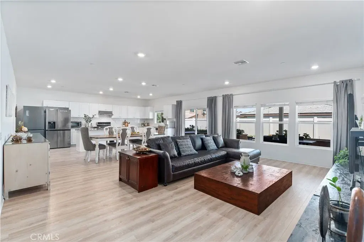
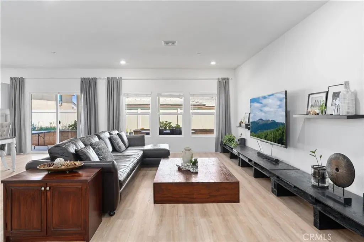
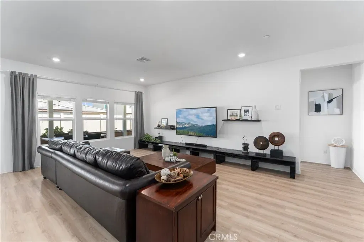
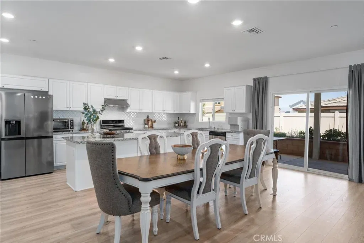
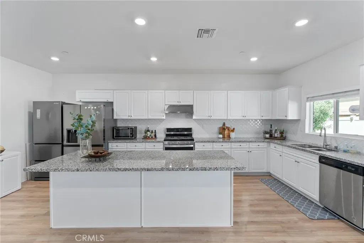
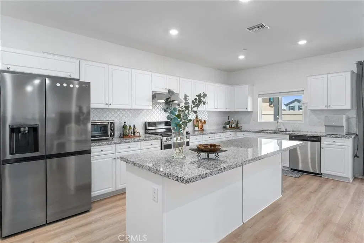
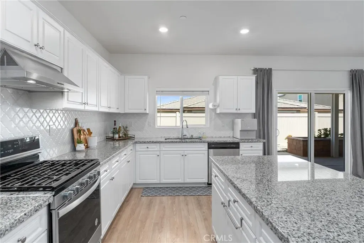
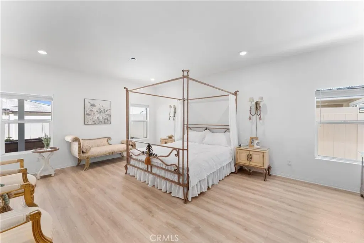
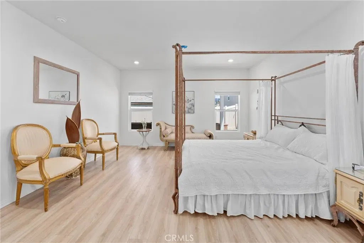
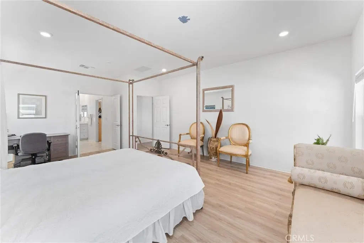
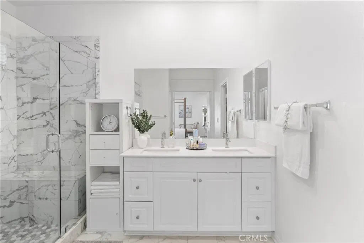
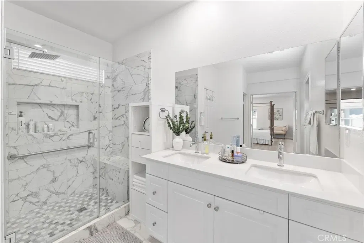
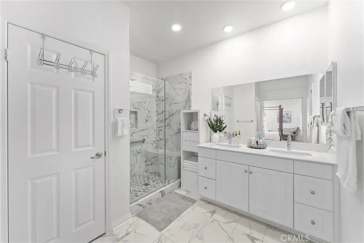
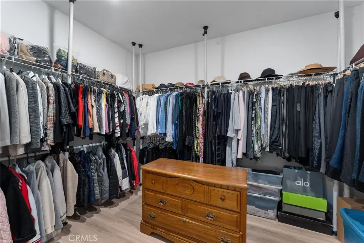
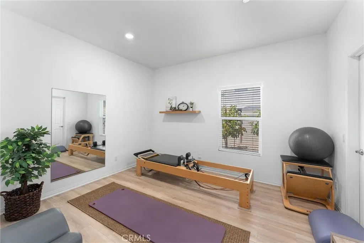
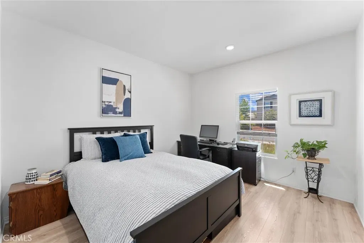
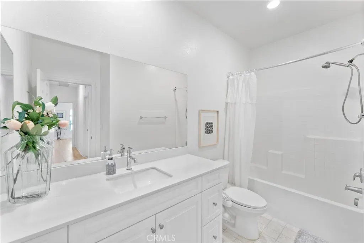
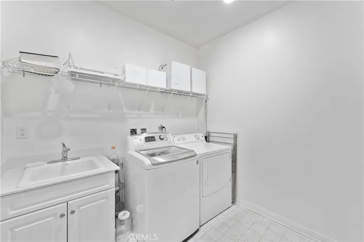
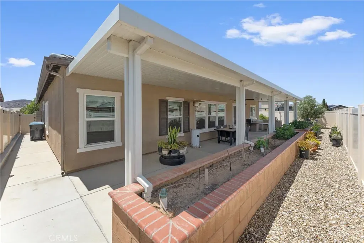
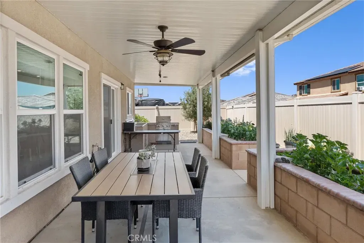
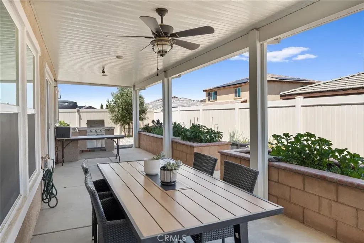
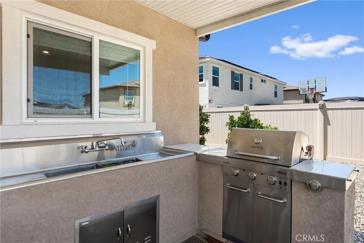
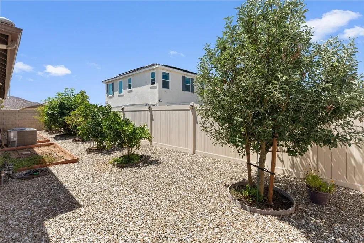
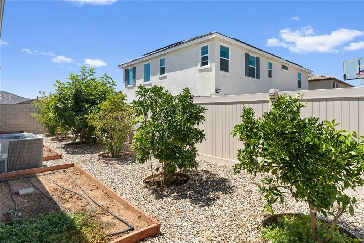
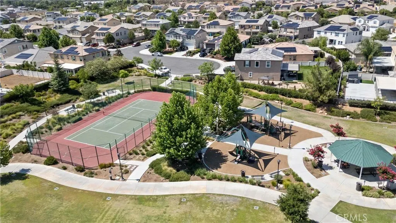
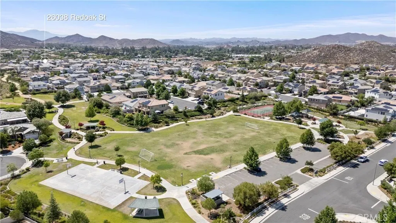
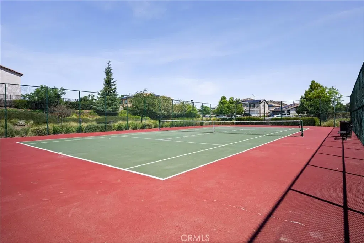
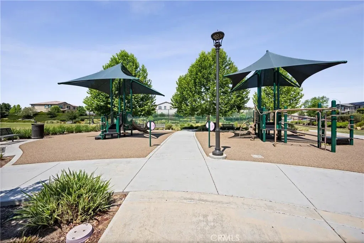
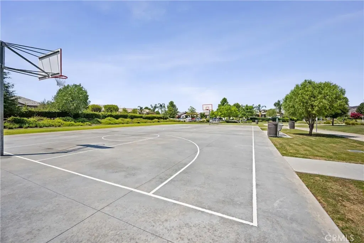
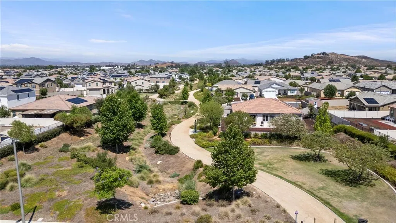
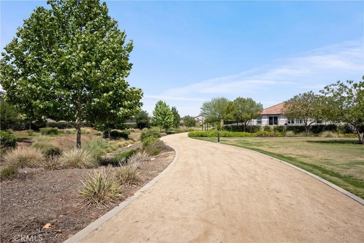
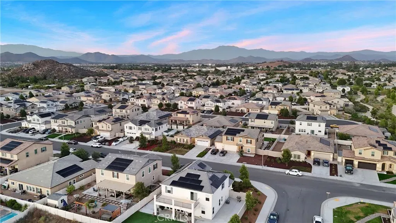
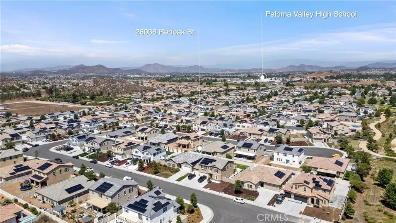
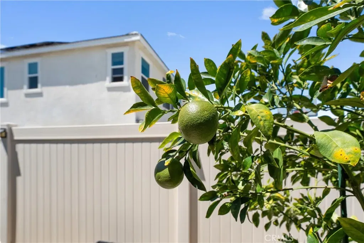
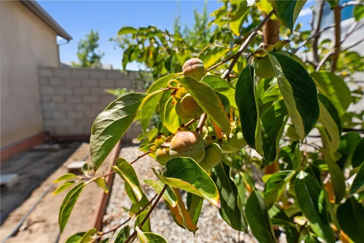
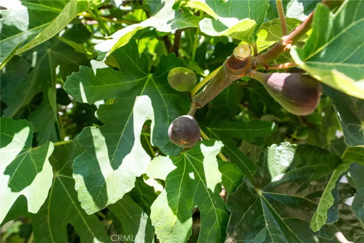
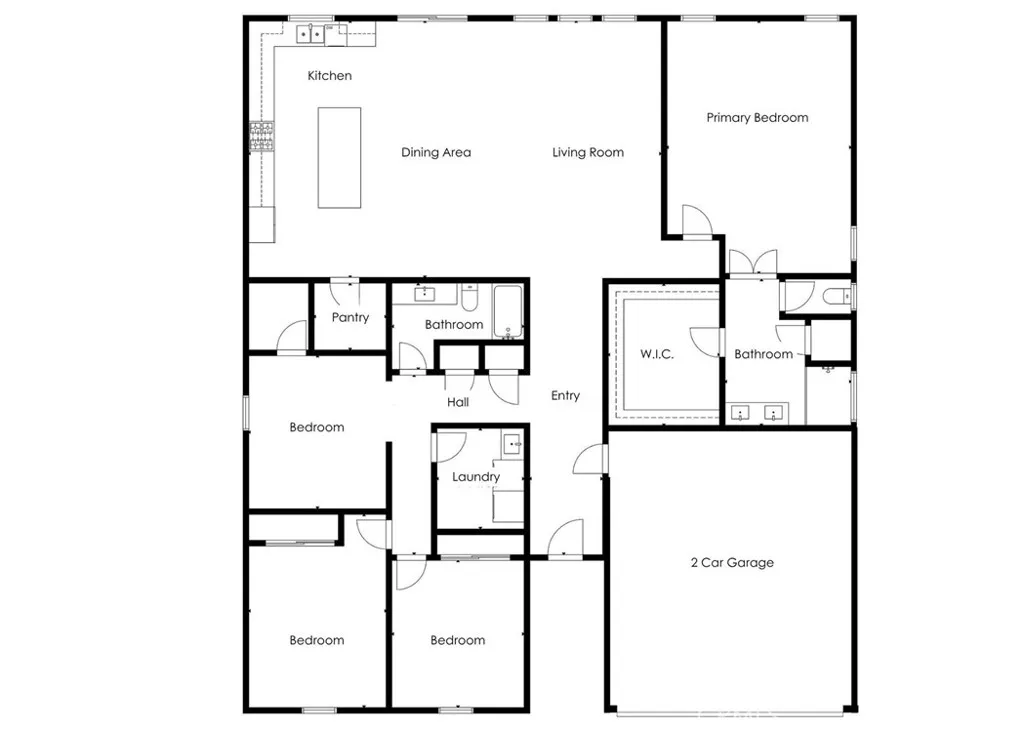
/u.realgeeks.media/murrietarealestatetoday/irelandgroup-logo-horizontal-400x90.png)