28918 Lake Fork Dr, Menifee, CA 92584
- $499,900
- 2
- BD
- 2
- BA
- 1,649
- SqFt
- List Price
- $499,900
- Price Change
- ▼ $5,100 1755939213
- Status
- ACTIVE
- MLS#
- SW25163705
- Bedrooms
- 2
- Bathrooms
- 2
- Living Sq. Ft
- 1,649
- Property Type
- Single Family Residential
- Year Built
- 2001
Property Description
Charming Single-Story Home in the Sought-After 55+ Oasis Community. Welcome to this beautifully maintained 2-bedroom, 2-bathroom, 1,649 sq ft single-story home with an additional office or den that can easily serve as a 3rd bedroom. Located in the highly desirable Oasis community in Menifee, this home offers the perfect blend of comfort, style, and low-maintenance living. Step into a bright and open layout featuring upgraded quartz countertops in the kitchen, newer appliances, and a convenient breakfast bar that flows into the inviting family room. The informal dining area is perfect for everyday meals or casual entertaining. The separate living room also can accommodate a formal dining area or be used as an additional living space or great room. The spacious family room boasts vaulted ceilings, a cozy fireplace, and a French door leading to a serene backyard with a covered patioideal for relaxing or hosting guests in a peaceful, easy-care landscaped setting. The generous sized primary suite includes a large walk-in closet and a luxurious en-suite bathroom with dual sinks, a separate soaking tub, and a walk-in shower. Enjoy all the benefits of resort-style living in The Oasis, including a clubhouse, pool, spa, pickleball courts, and a full calendar of social events and activities. Whether you seek tranquility or a vibrant community lifestyle, this home offers it all. Charming Single-Story Home in the Sought-After 55+ Oasis Community. Welcome to this beautifully maintained 2-bedroom, 2-bathroom, 1,649 sq ft single-story home with an additional office or den that can easily serve as a 3rd bedroom. Located in the highly desirable Oasis community in Menifee, this home offers the perfect blend of comfort, style, and low-maintenance living. Step into a bright and open layout featuring upgraded quartz countertops in the kitchen, newer appliances, and a convenient breakfast bar that flows into the inviting family room. The informal dining area is perfect for everyday meals or casual entertaining. The separate living room also can accommodate a formal dining area or be used as an additional living space or great room. The spacious family room boasts vaulted ceilings, a cozy fireplace, and a French door leading to a serene backyard with a covered patioideal for relaxing or hosting guests in a peaceful, easy-care landscaped setting. The generous sized primary suite includes a large walk-in closet and a luxurious en-suite bathroom with dual sinks, a separate soaking tub, and a walk-in shower. Enjoy all the benefits of resort-style living in The Oasis, including a clubhouse, pool, spa, pickleball courts, and a full calendar of social events and activities. Whether you seek tranquility or a vibrant community lifestyle, this home offers it all.
Additional Information
- View
- Neighborhood
- Stories
- 1
- Roof
- Flat Tile
- Cooling
- Central Air
Mortgage Calculator
Listing courtesy of Listing Agent: Daniel Marconi (951-283-0932) from Listing Office: KW Temecula.

This information is deemed reliable but not guaranteed. You should rely on this information only to decide whether or not to further investigate a particular property. BEFORE MAKING ANY OTHER DECISION, YOU SHOULD PERSONALLY INVESTIGATE THE FACTS (e.g. square footage and lot size) with the assistance of an appropriate professional. You may use this information only to identify properties you may be interested in investigating further. All uses except for personal, non-commercial use in accordance with the foregoing purpose are prohibited. Redistribution or copying of this information, any photographs or video tours is strictly prohibited. This information is derived from the Internet Data Exchange (IDX) service provided by San Diego MLS®. Displayed property listings may be held by a brokerage firm other than the broker and/or agent responsible for this display. The information and any photographs and video tours and the compilation from which they are derived is protected by copyright. Compilation © 2025 San Diego MLS®,
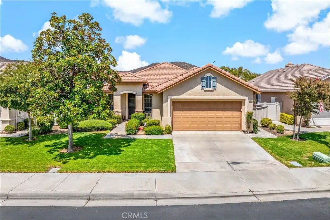
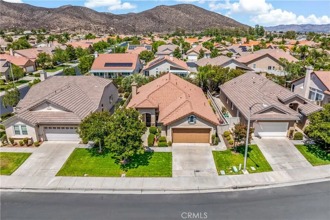
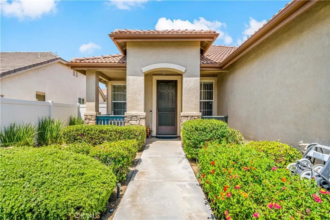
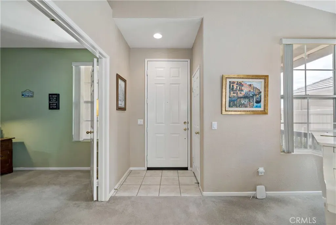
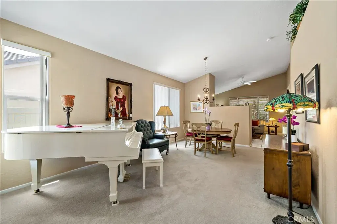
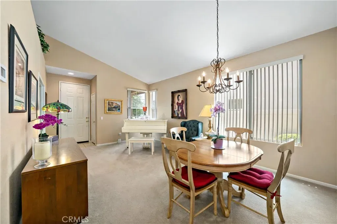
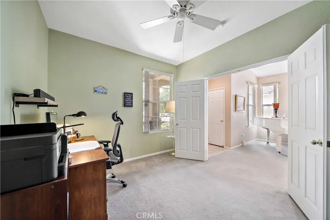
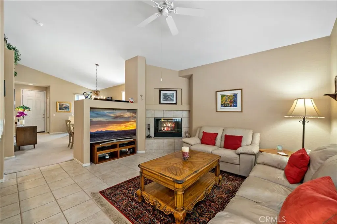
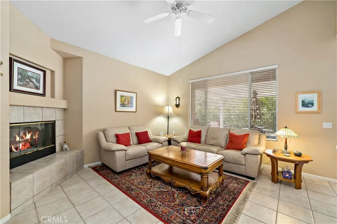
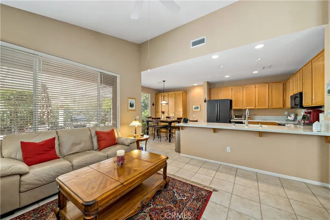
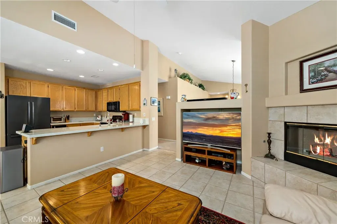
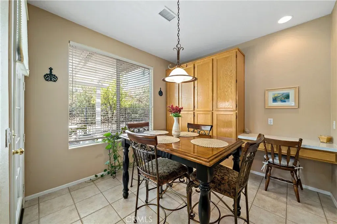
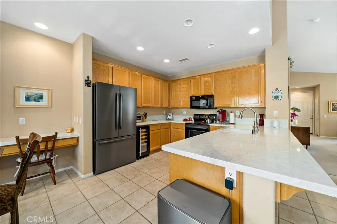
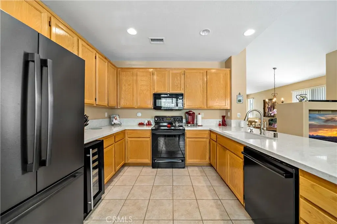
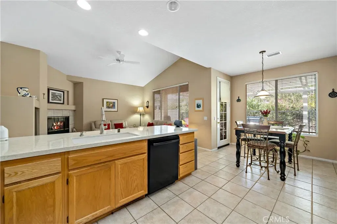
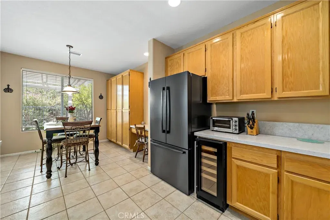
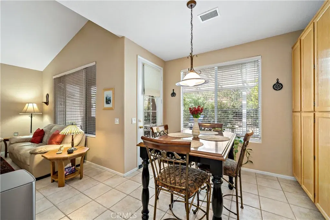
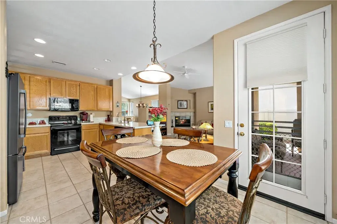
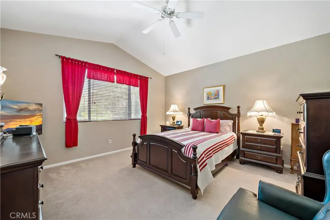
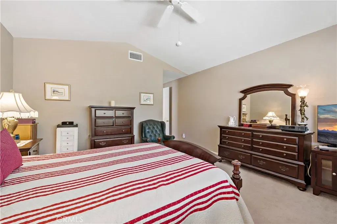
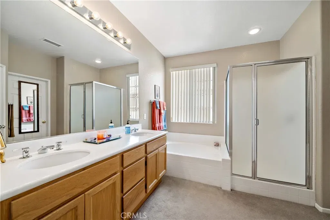
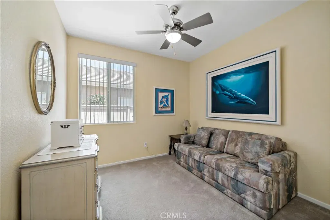
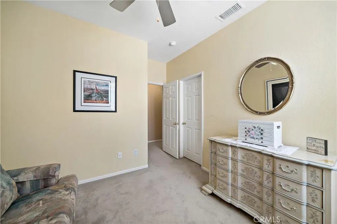
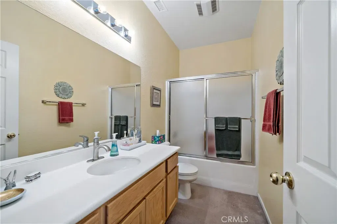
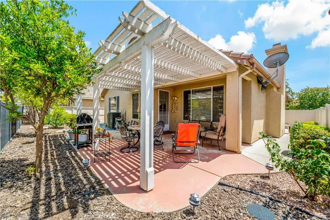
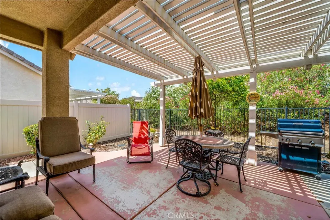
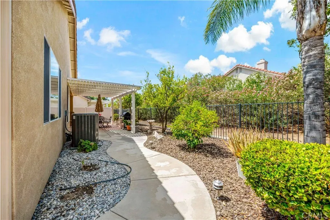
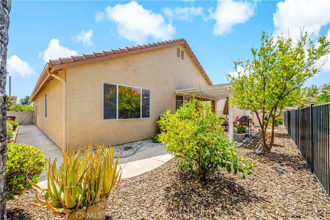
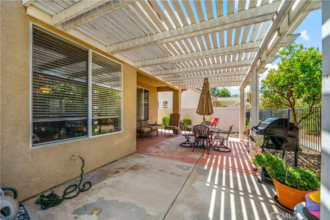
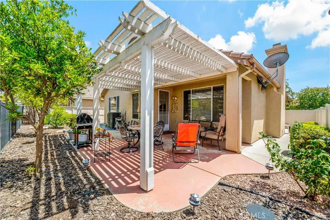
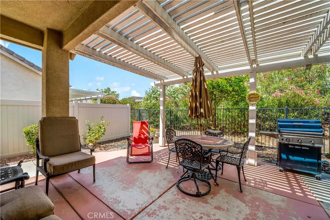
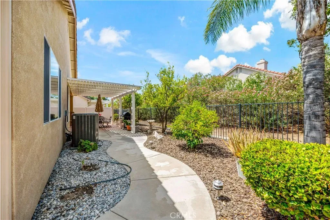
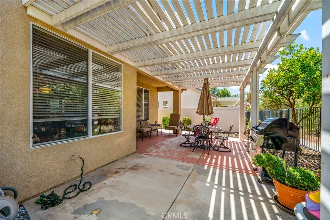
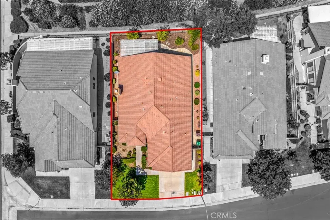
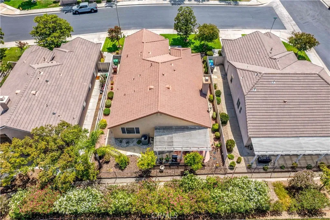
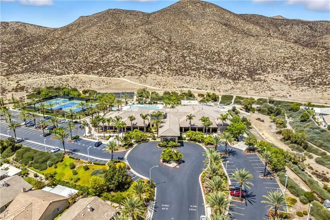
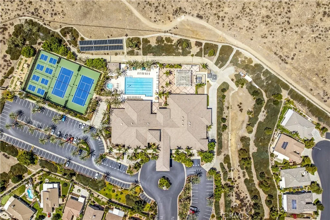
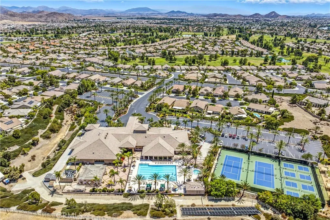
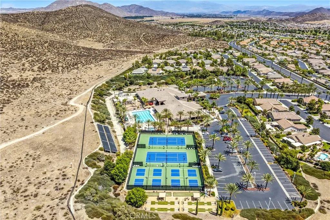
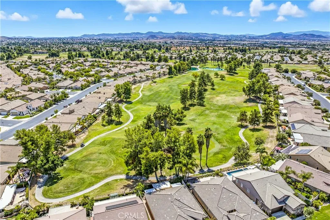
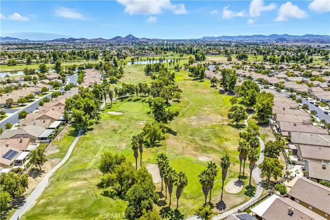
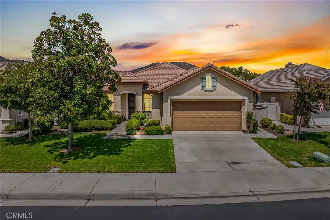
/u.realgeeks.media/murrietarealestatetoday/irelandgroup-logo-horizontal-400x90.png)