32102 Bullard St, Menifee, CA 92584
- $757,693
- 4
- BD
- 3
- BA
- 2,970
- SqFt
- List Price
- $757,693
- Status
- ACTIVE
- MLS#
- IG25164462
- Bedrooms
- 4
- Bathrooms
- 3
- Living Sq. Ft
- 2,970
- Property Type
- Single Family Residential
- Year Built
- 2025
Property Description
Welcome to the Presley plan in Legacy at Braverde masterplan in Menifee. As you enter, a grand 2 story entry welcomes you. The main floor offers an expansive great room, and the beautiful sunroom with a vaulted ceiling creates a vibrant light and bright feeling, a gourmet kitchen includes white cabinets and quartz counters, and an immense center islandperfect for entertaining and a cook's dream come true! The whole house has 8-foot interior doors, flooring includes a combination of carpet in bedrooms, hallways and stairs, wood laminate flooring on the main level and 12 x 24 tile flooring in all bathrooms and laundry room. A convenient first floor bedroom/ full bathroom and a spacious 2-car + storage garage completes the first level of the home. This home also features an open white stair railing leading up to the second level where you'll find a large loft and three inviting bedrooms to include a luxurious owner's suite complete with an expansive walk-in closet and deluxe bath with separate shower and soaking tub. Estimated completion is September Welcome to the Presley plan in Legacy at Braverde masterplan in Menifee. As you enter, a grand 2 story entry welcomes you. The main floor offers an expansive great room, and the beautiful sunroom with a vaulted ceiling creates a vibrant light and bright feeling, a gourmet kitchen includes white cabinets and quartz counters, and an immense center islandperfect for entertaining and a cook's dream come true! The whole house has 8-foot interior doors, flooring includes a combination of carpet in bedrooms, hallways and stairs, wood laminate flooring on the main level and 12 x 24 tile flooring in all bathrooms and laundry room. A convenient first floor bedroom/ full bathroom and a spacious 2-car + storage garage completes the first level of the home. This home also features an open white stair railing leading up to the second level where you'll find a large loft and three inviting bedrooms to include a luxurious owner's suite complete with an expansive walk-in closet and deluxe bath with separate shower and soaking tub. Estimated completion is September
Additional Information
- Stories
- 2
- Cooling
- Central Air
Mortgage Calculator
Listing courtesy of Listing Agent: RANDY ANDERSON (909-806-9352) from Listing Office: RICHMOND AMERICAN HOMES.

This information is deemed reliable but not guaranteed. You should rely on this information only to decide whether or not to further investigate a particular property. BEFORE MAKING ANY OTHER DECISION, YOU SHOULD PERSONALLY INVESTIGATE THE FACTS (e.g. square footage and lot size) with the assistance of an appropriate professional. You may use this information only to identify properties you may be interested in investigating further. All uses except for personal, non-commercial use in accordance with the foregoing purpose are prohibited. Redistribution or copying of this information, any photographs or video tours is strictly prohibited. This information is derived from the Internet Data Exchange (IDX) service provided by San Diego MLS®. Displayed property listings may be held by a brokerage firm other than the broker and/or agent responsible for this display. The information and any photographs and video tours and the compilation from which they are derived is protected by copyright. Compilation © 2025 San Diego MLS®,
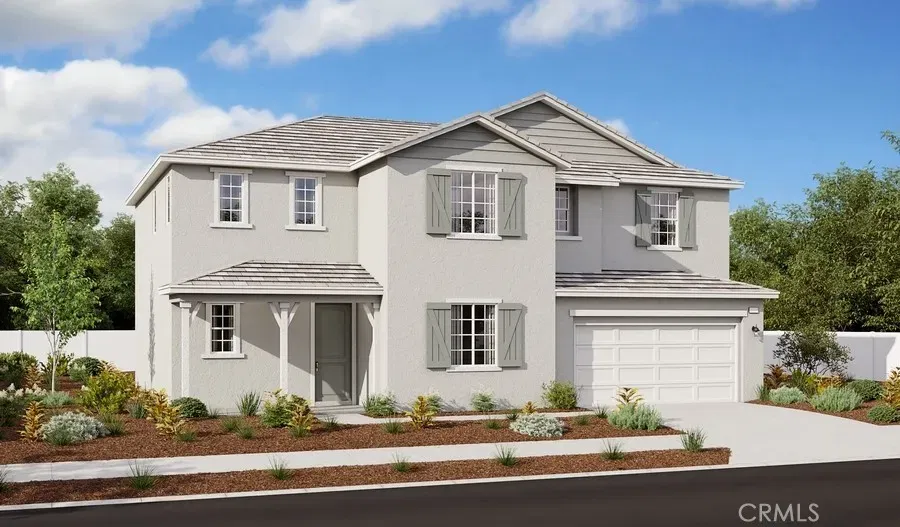
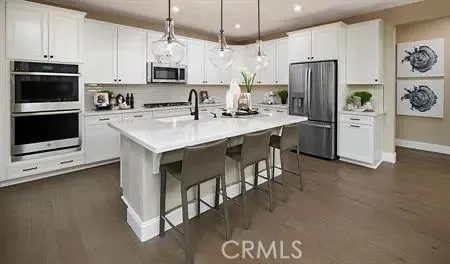
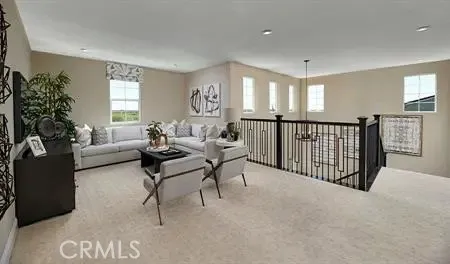
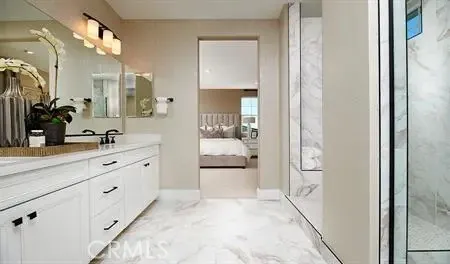
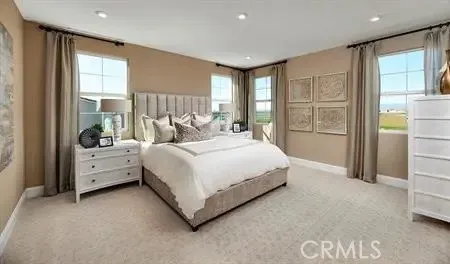
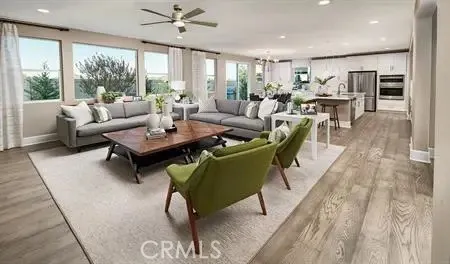
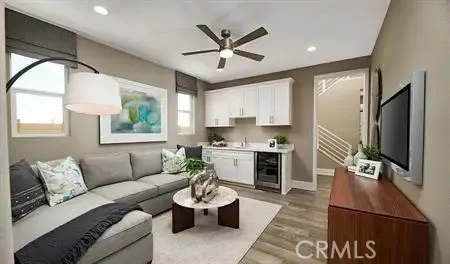
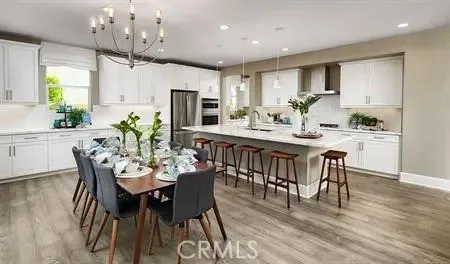
/u.realgeeks.media/murrietarealestatetoday/irelandgroup-logo-horizontal-400x90.png)