23771 Casa Bonita Ave, Menifee, CA 92587
- $569,900
- 4
- BD
- 3
- BA
- 1,906
- SqFt
- List Price
- $569,900
- Price Change
- ▼ $29,100 1754037572
- Status
- ACTIVE
- MLS#
- OC25154131
- Bedrooms
- 4
- Bathrooms
- 3
- Living Sq. Ft
- 1,906
- Property Type
- Single Family Residential
- Year Built
- 2024
Property Description
Nestled in the fast-growing city of Menifeeknown for its welcoming neighborhoods, top-rated schools, and commuter-friendly accessthis brand-new, never-lived-in home blends modern comfort with small-town charm. Welcome to this stunning single-story residence, newly built in 2024. A charming front porch welcomes you into a bright and airy family and dining room with soaring 9-foot ceilings, recessed lighting, and luxury vinyl plank flooring throughout. The open-concept layout flows seamlessly into a chef-inspired kitchen, thoughtfully upgraded with white shaker cabinets, granite countertops, LG stainless steel appliances, a breakfast bar, and a sleek matte black pull-out faucet. Just off the kitchen is a convenient full bath with a walk-in shower, shaker wood vanity, and granite countertopideal for guests or entertaining. The spacious primary suite serves as a peaceful retreat, complete with a walk-in closet, dual-sink vanity, glass-enclosed walk-in shower, and a separate tub/shower combo. Down the hall, a third bathroom features dual sinks, a walk-in shower, and stylish modern finishes. Each of the three additional bedrooms includes mirrored closet doors, ceiling fans, window coverings, and upgraded baseboards. Energy efficiency is built into every corner of this home, with paid-off solar panels, dual-pane windows, upgraded insulation, a tankless water heater, high-efficiency HVAC system, and an EV charging plug in the fully finished 2-car garage. Outdoor living is just as impressive, featuring three covered patiosfront, side, and backyardperfect for morning coffee or evenin Nestled in the fast-growing city of Menifeeknown for its welcoming neighborhoods, top-rated schools, and commuter-friendly accessthis brand-new, never-lived-in home blends modern comfort with small-town charm. Welcome to this stunning single-story residence, newly built in 2024. A charming front porch welcomes you into a bright and airy family and dining room with soaring 9-foot ceilings, recessed lighting, and luxury vinyl plank flooring throughout. The open-concept layout flows seamlessly into a chef-inspired kitchen, thoughtfully upgraded with white shaker cabinets, granite countertops, LG stainless steel appliances, a breakfast bar, and a sleek matte black pull-out faucet. Just off the kitchen is a convenient full bath with a walk-in shower, shaker wood vanity, and granite countertopideal for guests or entertaining. The spacious primary suite serves as a peaceful retreat, complete with a walk-in closet, dual-sink vanity, glass-enclosed walk-in shower, and a separate tub/shower combo. Down the hall, a third bathroom features dual sinks, a walk-in shower, and stylish modern finishes. Each of the three additional bedrooms includes mirrored closet doors, ceiling fans, window coverings, and upgraded baseboards. Energy efficiency is built into every corner of this home, with paid-off solar panels, dual-pane windows, upgraded insulation, a tankless water heater, high-efficiency HVAC system, and an EV charging plug in the fully finished 2-car garage. Outdoor living is just as impressive, featuring three covered patiosfront, side, and backyardperfect for morning coffee or evening gatherings. A brand-new perimeter fence adds privacy, and the extended driveway offers RV or boat parking potential. Additional features include finished drywall in the garage, laundry hookups, and an automatic garage door opener. With no HOA, a low tax base, and city utilities, this property offers unbeatable value, energy-conscious living, and timeless stylemaking it the perfect place to call home.
Additional Information
- View
- Mountain(s)
- Stories
- 1
- Roof
- Shingle
- Cooling
- Central Air
Mortgage Calculator
Listing courtesy of Listing Agent: Marcos Orozco (949-677-1233) from Listing Office: The Listing House.

This information is deemed reliable but not guaranteed. You should rely on this information only to decide whether or not to further investigate a particular property. BEFORE MAKING ANY OTHER DECISION, YOU SHOULD PERSONALLY INVESTIGATE THE FACTS (e.g. square footage and lot size) with the assistance of an appropriate professional. You may use this information only to identify properties you may be interested in investigating further. All uses except for personal, non-commercial use in accordance with the foregoing purpose are prohibited. Redistribution or copying of this information, any photographs or video tours is strictly prohibited. This information is derived from the Internet Data Exchange (IDX) service provided by San Diego MLS®. Displayed property listings may be held by a brokerage firm other than the broker and/or agent responsible for this display. The information and any photographs and video tours and the compilation from which they are derived is protected by copyright. Compilation © 2025 San Diego MLS®,
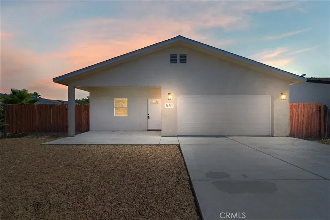
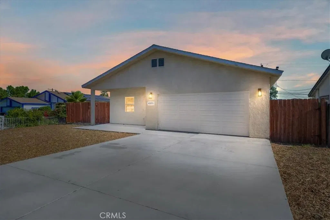
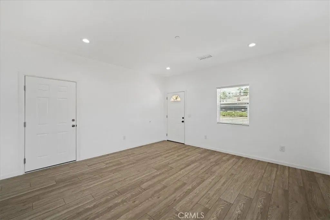
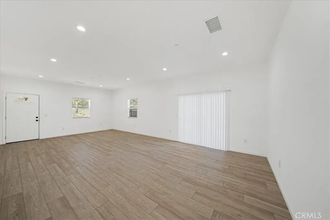
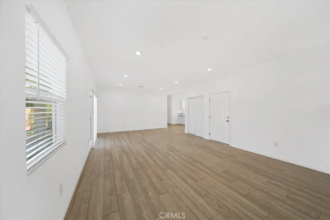
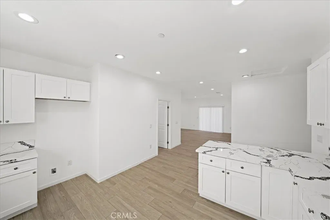
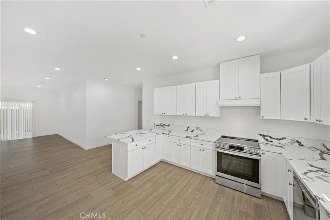
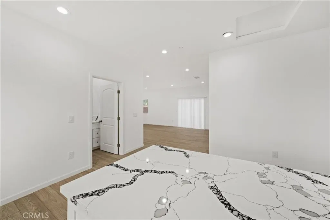
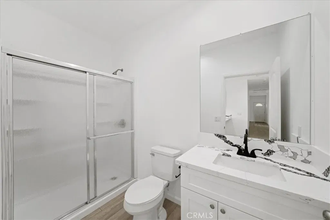
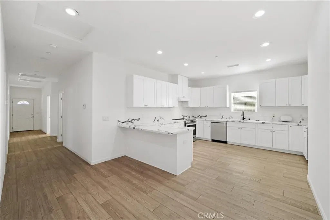
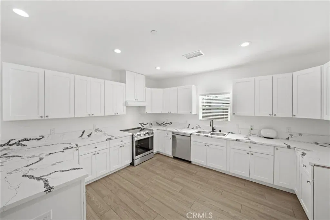
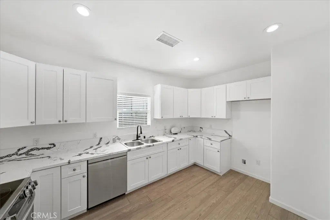
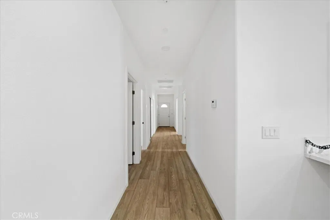
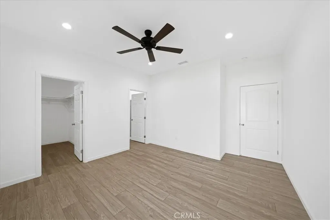
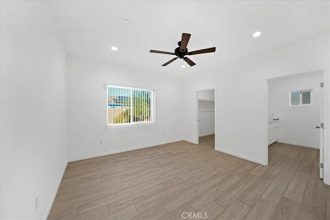
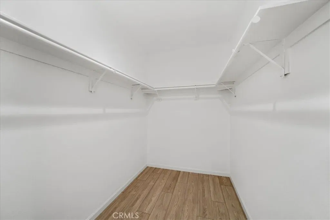
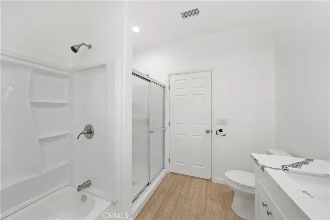
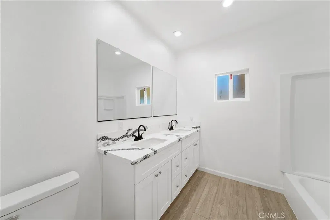
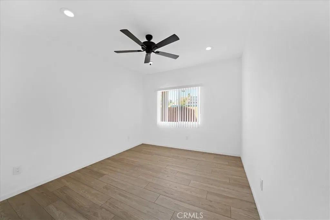
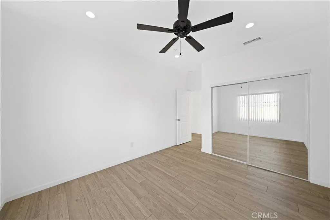
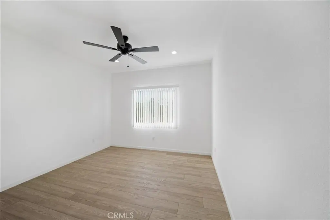
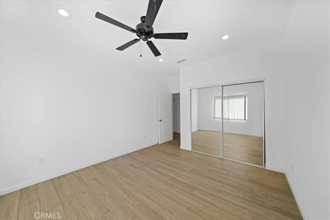
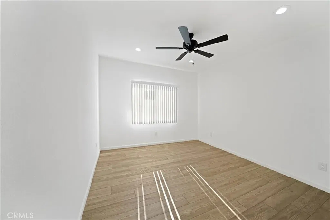
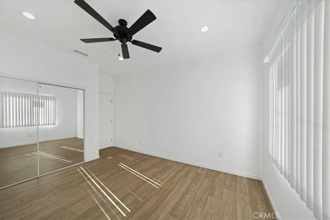
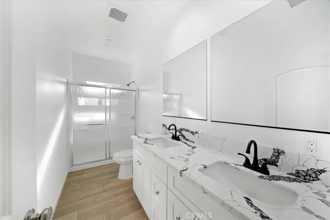
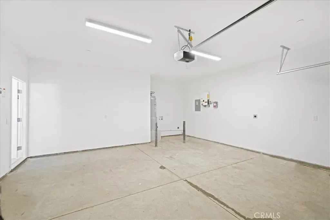
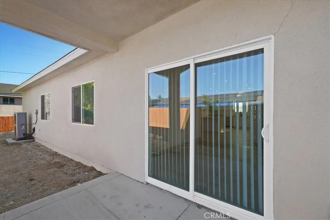
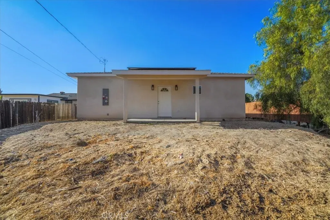
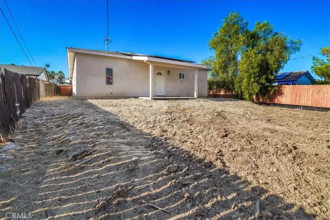
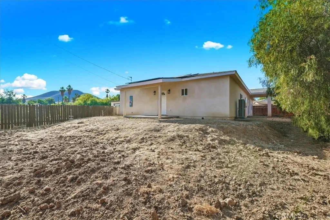
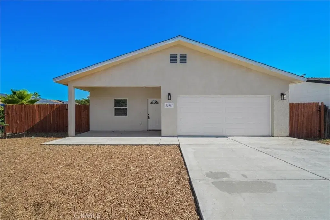
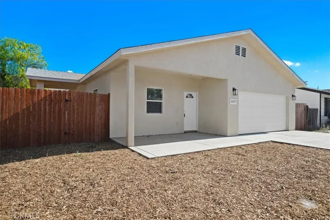
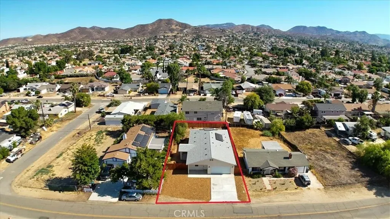
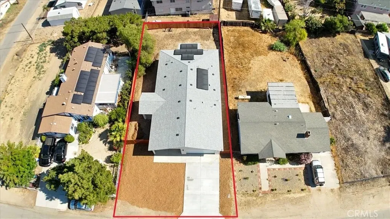
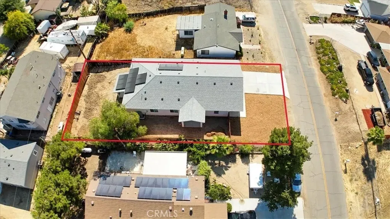
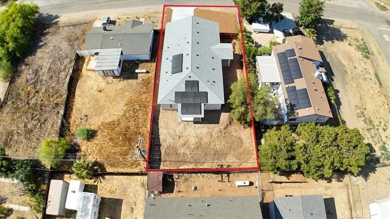
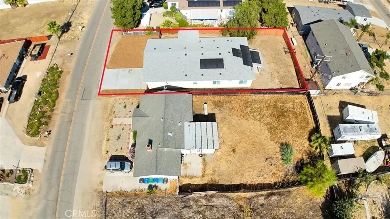
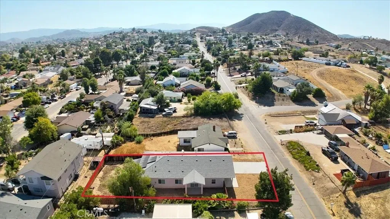
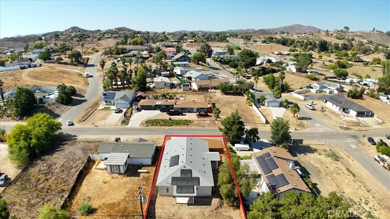
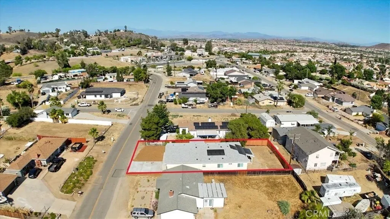
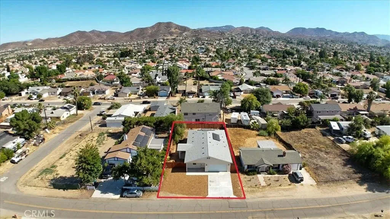
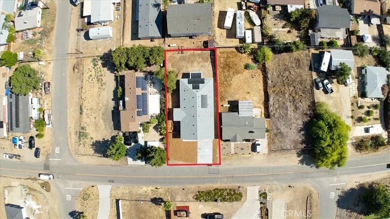
/u.realgeeks.media/murrietarealestatetoday/irelandgroup-logo-horizontal-400x90.png)