25340 Waldon Rd, Menifee, CA 92584
- $1,299,000
- 4
- BD
- 3
- BA
- 3,932
- SqFt
- List Price
- $1,299,000
- Status
- ACTIVE
- MLS#
- SW25185870
- Bedrooms
- 4
- Bathrooms
- 3
- Living Sq. Ft
- 3,932
- Property Type
- Single Family Residential
- Year Built
- 2005
Property Description
A breathtaking 5-acre estate with 360 views and luxury upgrades throughout. This private, fully fenced property with a motorized gate features a 3,000 sq. ft. workshop with fire sprinklers, a 3-car drywalled garage with stone inlay and tall ceilings, a paved driveway, and even a graded pad for future development. The home offers an open-concept layout with a formal living room showcasing a custom stacked stone fireplace, a HUGE family room, and a gourmet kitchen with granite counters, bar seating, a walk-in pantry, and commercial-grade stainless steel appliances. The master suite boasts vaulted ceilings and French doors opening to the patio, perfect for morning coffee with stunning views, while upstairs youll find 1,000 sq. ft. of bonus space including a custom home theater with seating, surround sound, and a 4K projector. Outdoor living is made for entertaining with a resort-style pool and spa, a large stucco-covered patio and a custom BBQ island. Practical features include two new AC units plus a separate upstairs system, and a 4K security camera system that oversees the entire property. Whether youre seeking your forever home, a multi-use estate, or a property with investment potential, this incredible Menifee retreat has it all. A breathtaking 5-acre estate with 360 views and luxury upgrades throughout. This private, fully fenced property with a motorized gate features a 3,000 sq. ft. workshop with fire sprinklers, a 3-car drywalled garage with stone inlay and tall ceilings, a paved driveway, and even a graded pad for future development. The home offers an open-concept layout with a formal living room showcasing a custom stacked stone fireplace, a HUGE family room, and a gourmet kitchen with granite counters, bar seating, a walk-in pantry, and commercial-grade stainless steel appliances. The master suite boasts vaulted ceilings and French doors opening to the patio, perfect for morning coffee with stunning views, while upstairs youll find 1,000 sq. ft. of bonus space including a custom home theater with seating, surround sound, and a 4K projector. Outdoor living is made for entertaining with a resort-style pool and spa, a large stucco-covered patio and a custom BBQ island. Practical features include two new AC units plus a separate upstairs system, and a 4K security camera system that oversees the entire property. Whether youre seeking your forever home, a multi-use estate, or a property with investment potential, this incredible Menifee retreat has it all.
Additional Information
- View
- Mountain(s), City
- Stories
- 1
- Cooling
- Central Air, House Fans
Mortgage Calculator
Listing courtesy of Listing Agent: Shantae Short (949-545-1640) from Listing Office: Mogul Real Estate.

This information is deemed reliable but not guaranteed. You should rely on this information only to decide whether or not to further investigate a particular property. BEFORE MAKING ANY OTHER DECISION, YOU SHOULD PERSONALLY INVESTIGATE THE FACTS (e.g. square footage and lot size) with the assistance of an appropriate professional. You may use this information only to identify properties you may be interested in investigating further. All uses except for personal, non-commercial use in accordance with the foregoing purpose are prohibited. Redistribution or copying of this information, any photographs or video tours is strictly prohibited. This information is derived from the Internet Data Exchange (IDX) service provided by San Diego MLS®. Displayed property listings may be held by a brokerage firm other than the broker and/or agent responsible for this display. The information and any photographs and video tours and the compilation from which they are derived is protected by copyright. Compilation © 2025 San Diego MLS®,
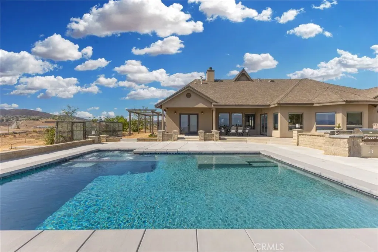
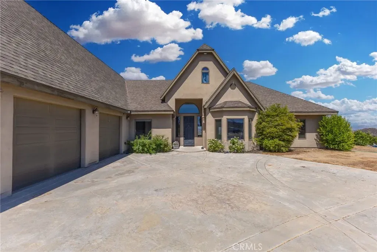
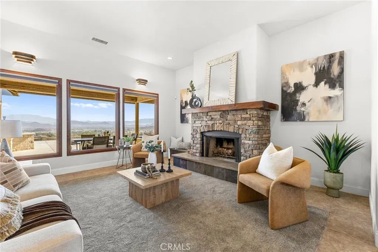
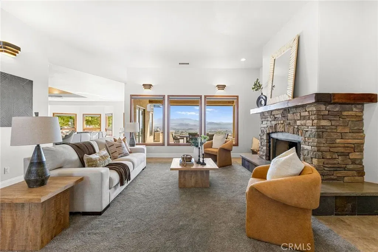
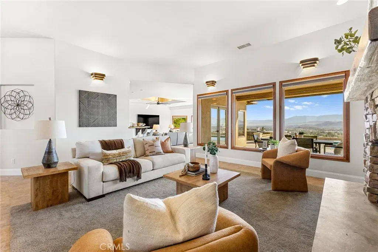
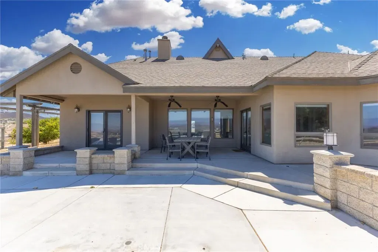
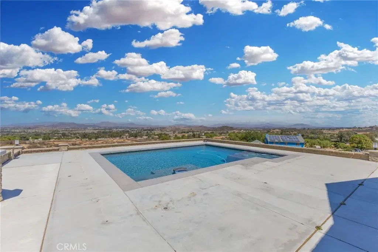
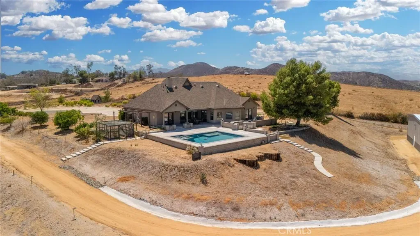
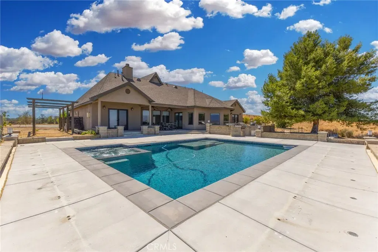
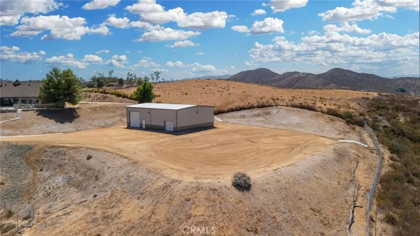
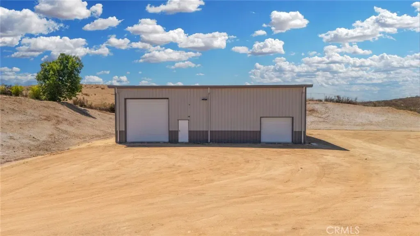
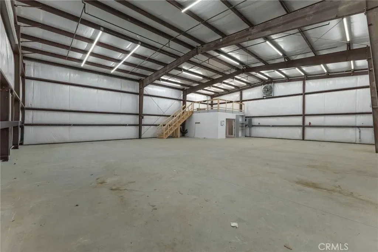
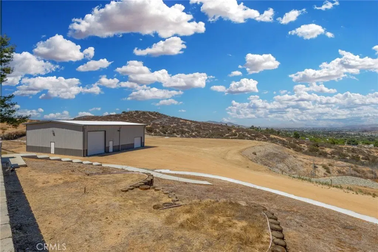
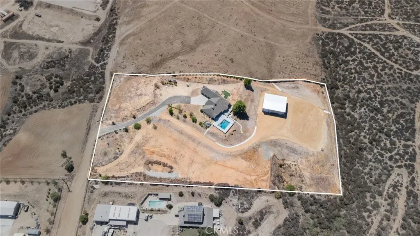
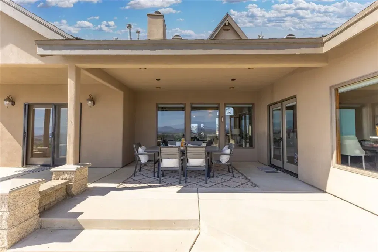
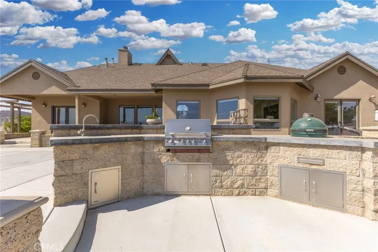
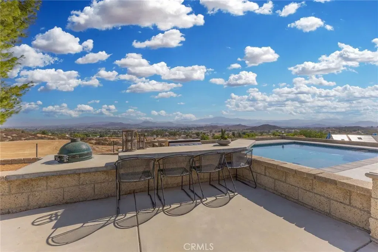
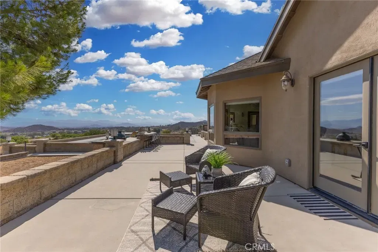
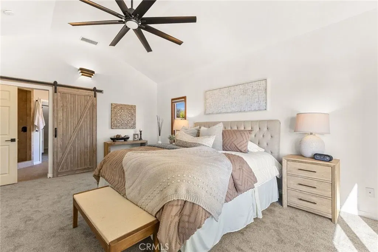
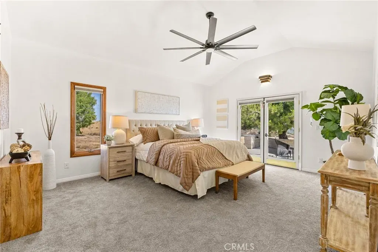
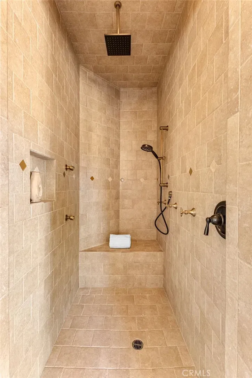
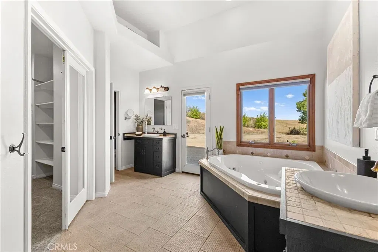
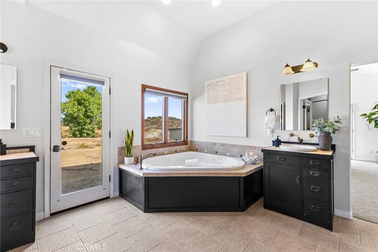
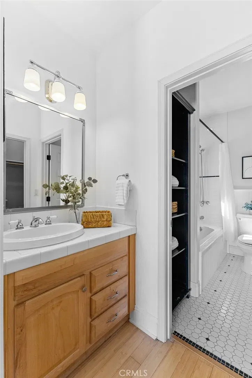
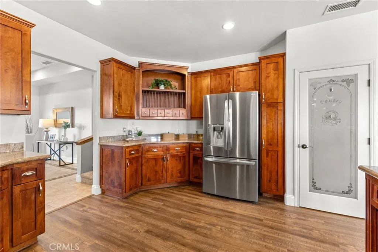
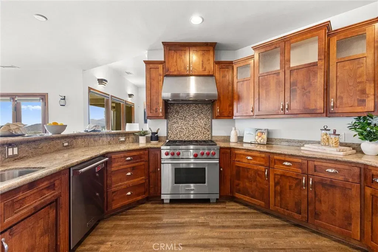
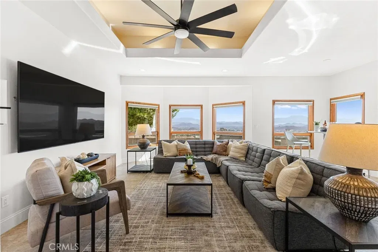
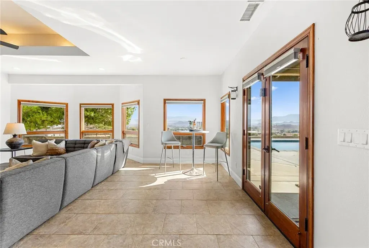
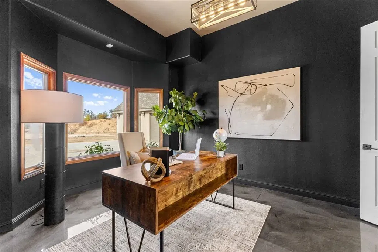
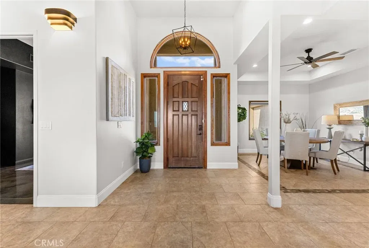
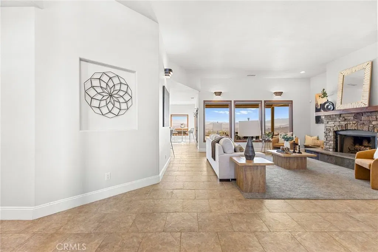
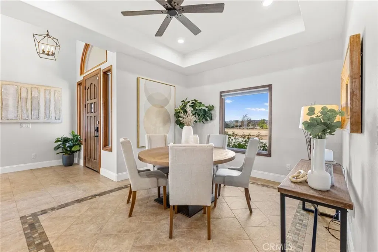
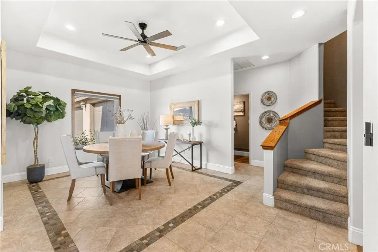
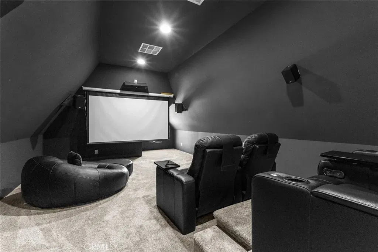
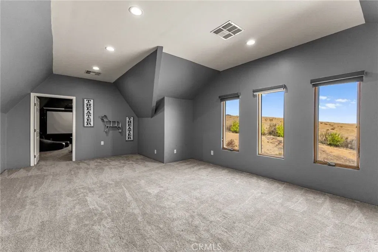
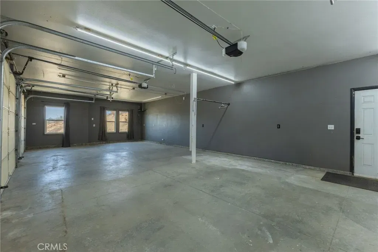
/u.realgeeks.media/murrietarealestatetoday/irelandgroup-logo-horizontal-400x90.png)