30548 Carey Rd, Menifee, CA 92584
- $725,000
- 4
- BD
- 3
- BA
- 2,257
- SqFt
- List Price
- $725,000
- Status
- ACTIVE
- MLS#
- SW25177240
- Bedrooms
- 4
- Bathrooms
- 3
- Living Sq. Ft
- 2,257
- Property Type
- Single Family Residential
- Year Built
- 2021
Property Description
STOP SCROLLINGthis is the Menifee DREAM home youve been waiting for! Tucked inside the sought-after Camden Place at Menifee Town Center, this stunning 2021 Taylor Morrison beauty delivers it all: PAID OFF SOLAR, an OVER 1/3-ACRE lot oasis, and more than $100K in LUXURY UPGRADES designed for stylish living, epic entertaining, and everyday comfort. Offering 4 bedrooms, 3 full bathrooms, a SPACIOUS LOFT, and 2,257 sq. ft. of light-filled open-concept living, this home checks all the boxesand then some. The GOURMET KITCHEN boasts granite countertops, a custom backsplash, stainless steel appliances, a large walk-in pantry, convection oven, ultra-quiet KitchenAid dishwasher, and a generous island with bar seating. The living room flows seamlessly into the dining area and kitchenperfect for hosting family, friends, or the whole neighborhood. A main-floor bedroom with full bath is ideal for guests or MULTI_GEN living, while upstairs youll find three more spacious bedrooms and a versatile loft that can easily convert into a fifth bedroom. The primary suite offers a professionally designed closet, spa-style walk-in shower, and added ceiling fans for year-round comfort. Custom Plantation shutters, upgraded tile flooring, and a fully wired security system elevate both style and peace of mind. Step outside to your private entertainers paradisethree distinct outdoor zones (two covered), a powered gazebo, powered detached shed, and premium artificial turf. Enjoy poured concrete patios, a dog run, fruit trees, an automatic drip system, solar flagpole, side-yard shed, and 30-amp RV hookupwi STOP SCROLLINGthis is the Menifee DREAM home youve been waiting for! Tucked inside the sought-after Camden Place at Menifee Town Center, this stunning 2021 Taylor Morrison beauty delivers it all: PAID OFF SOLAR, an OVER 1/3-ACRE lot oasis, and more than $100K in LUXURY UPGRADES designed for stylish living, epic entertaining, and everyday comfort. Offering 4 bedrooms, 3 full bathrooms, a SPACIOUS LOFT, and 2,257 sq. ft. of light-filled open-concept living, this home checks all the boxesand then some. The GOURMET KITCHEN boasts granite countertops, a custom backsplash, stainless steel appliances, a large walk-in pantry, convection oven, ultra-quiet KitchenAid dishwasher, and a generous island with bar seating. The living room flows seamlessly into the dining area and kitchenperfect for hosting family, friends, or the whole neighborhood. A main-floor bedroom with full bath is ideal for guests or MULTI_GEN living, while upstairs youll find three more spacious bedrooms and a versatile loft that can easily convert into a fifth bedroom. The primary suite offers a professionally designed closet, spa-style walk-in shower, and added ceiling fans for year-round comfort. Custom Plantation shutters, upgraded tile flooring, and a fully wired security system elevate both style and peace of mind. Step outside to your private entertainers paradisethree distinct outdoor zones (two covered), a powered gazebo, powered detached shed, and premium artificial turf. Enjoy poured concrete patios, a dog run, fruit trees, an automatic drip system, solar flagpole, side-yard shed, and 30-amp RV hookupwith room for RV pull-through parking or even a pool. Energy efficiency shines with PAID OFF SOLAR, LED lighting, a tankless water heater, and upgraded HVAC. Best of all, youre walking distance to the new Central Park Amphitheater, Santa Rosa Academy, shopping, dining, and freeway access. Plus, enjoy resort-style amenitiescommunity pool, clubhouse, dog parks, trails, and playgrounds. This is more than a homeits a lifestyle upgrade. Dont miss your chance to make it yours.
Additional Information
- View
- Neighborhood
- Stories
- 2
- Roof
- Tile/Clay
- Cooling
- Central Air
Mortgage Calculator
Listing courtesy of Listing Agent: Tiffany Williams (951-970-3246) from Listing Office: Williams Realty Group, Inc..

This information is deemed reliable but not guaranteed. You should rely on this information only to decide whether or not to further investigate a particular property. BEFORE MAKING ANY OTHER DECISION, YOU SHOULD PERSONALLY INVESTIGATE THE FACTS (e.g. square footage and lot size) with the assistance of an appropriate professional. You may use this information only to identify properties you may be interested in investigating further. All uses except for personal, non-commercial use in accordance with the foregoing purpose are prohibited. Redistribution or copying of this information, any photographs or video tours is strictly prohibited. This information is derived from the Internet Data Exchange (IDX) service provided by San Diego MLS®. Displayed property listings may be held by a brokerage firm other than the broker and/or agent responsible for this display. The information and any photographs and video tours and the compilation from which they are derived is protected by copyright. Compilation © 2025 San Diego MLS®,
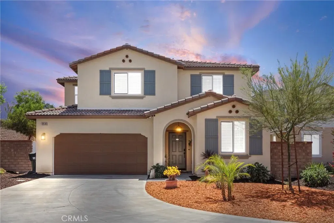
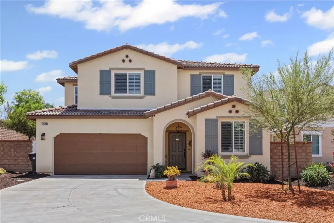
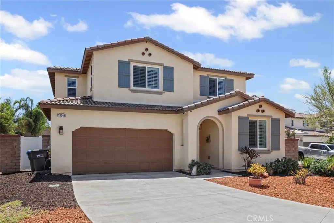
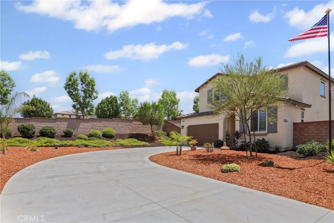
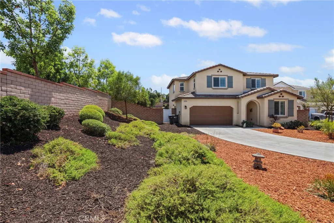
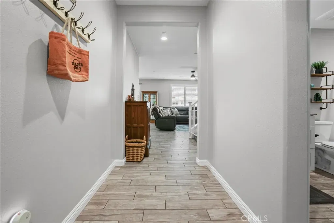
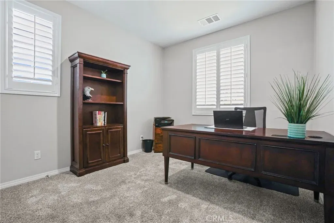
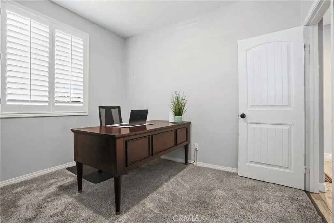
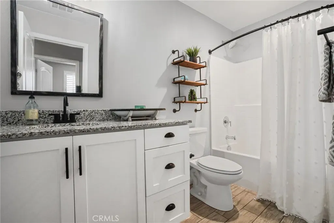
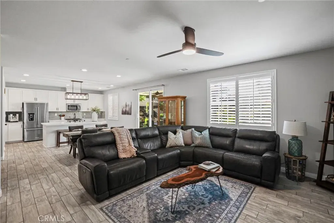
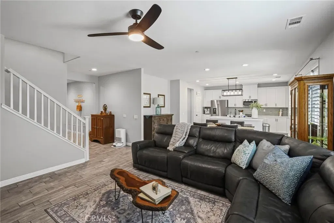
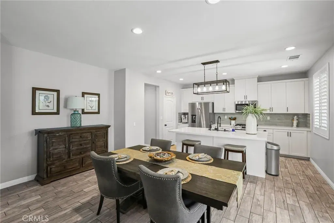
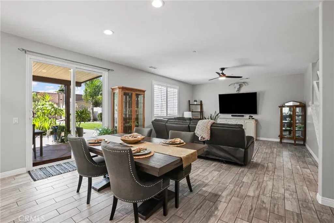
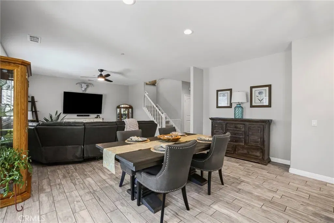
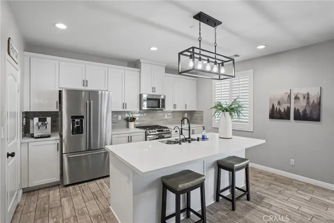
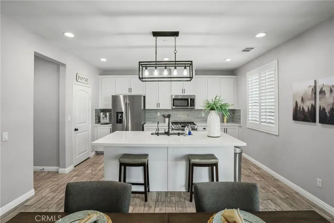
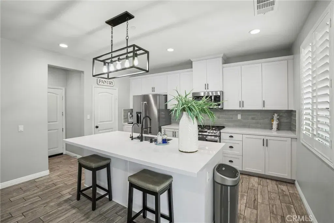
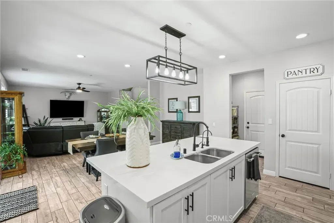
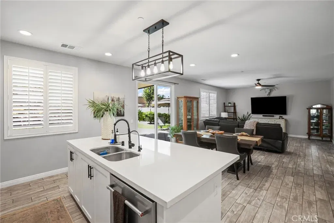
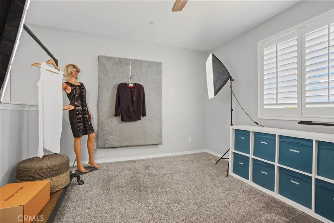
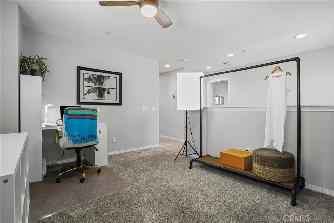
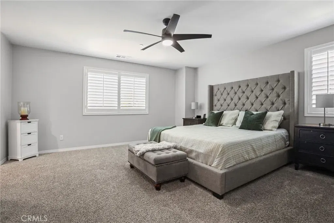
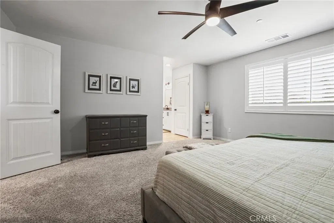
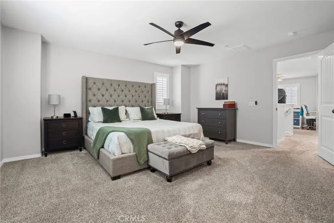
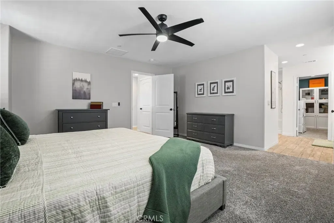
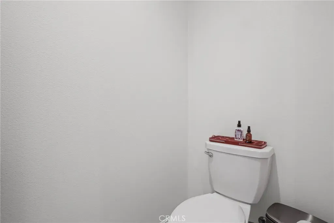
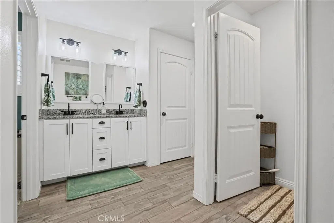
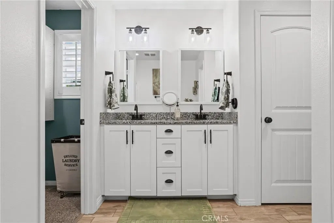
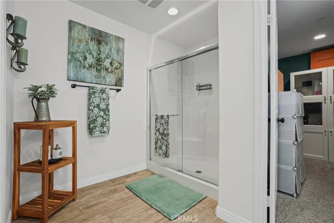
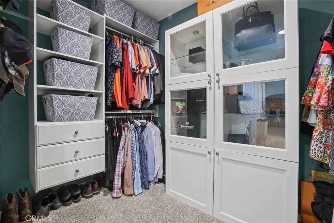
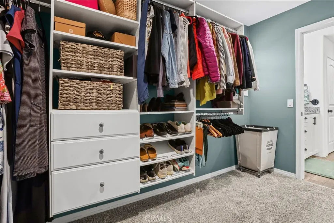
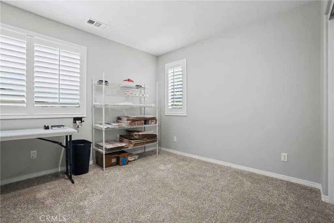
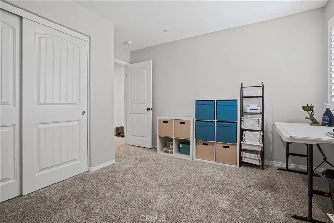
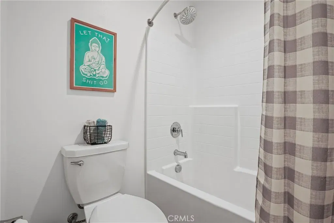
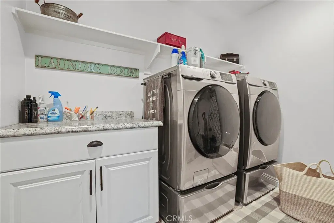
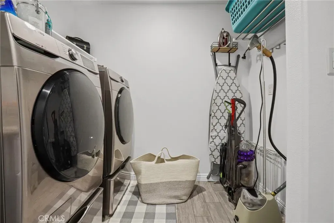
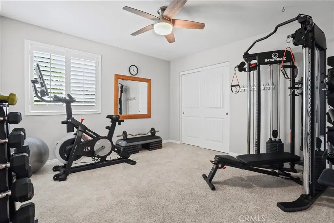
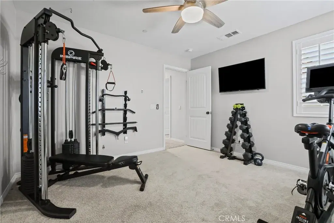
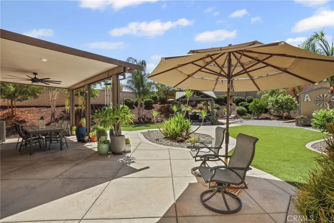
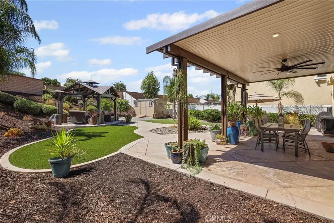
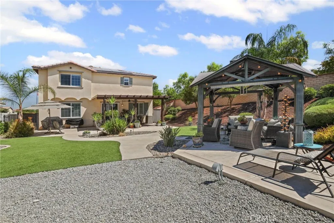
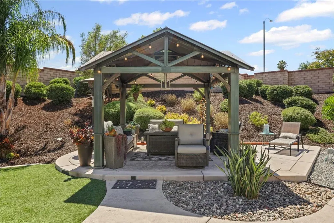
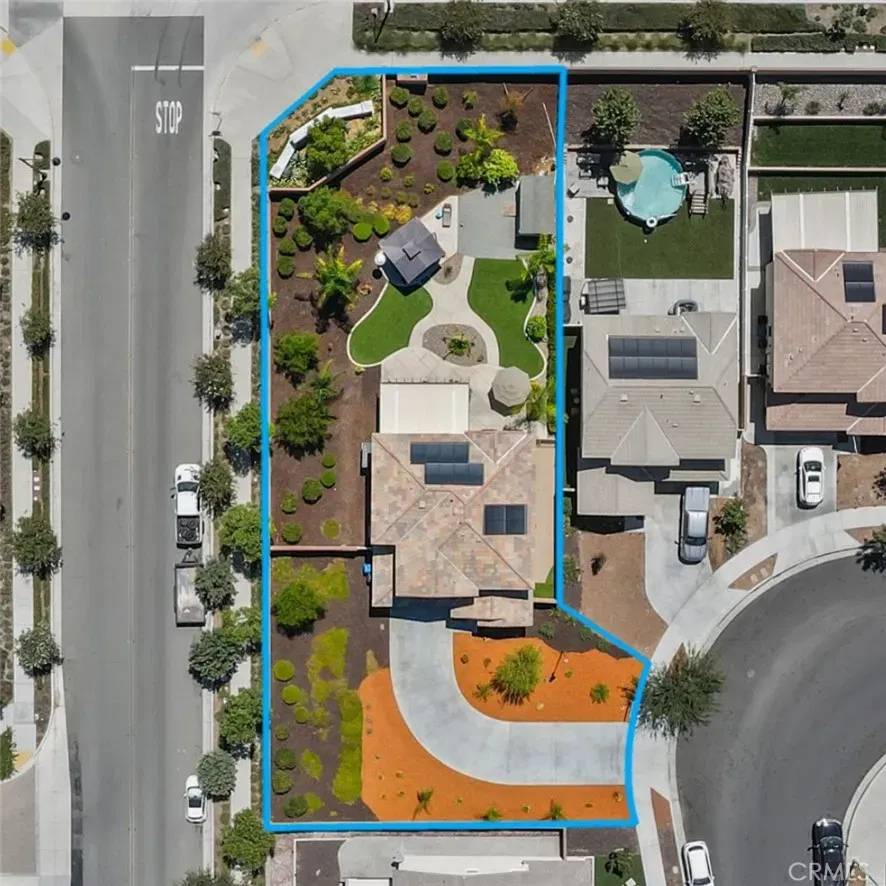
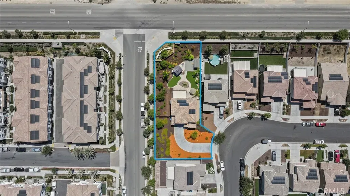
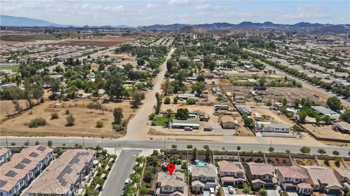
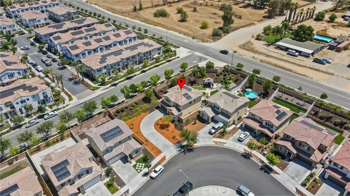
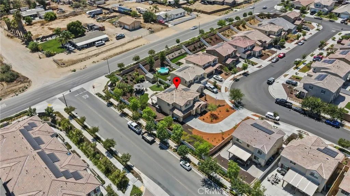
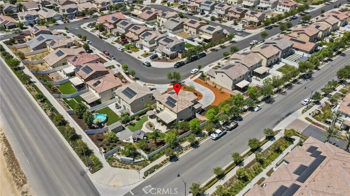
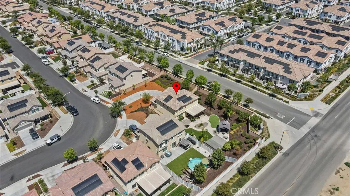
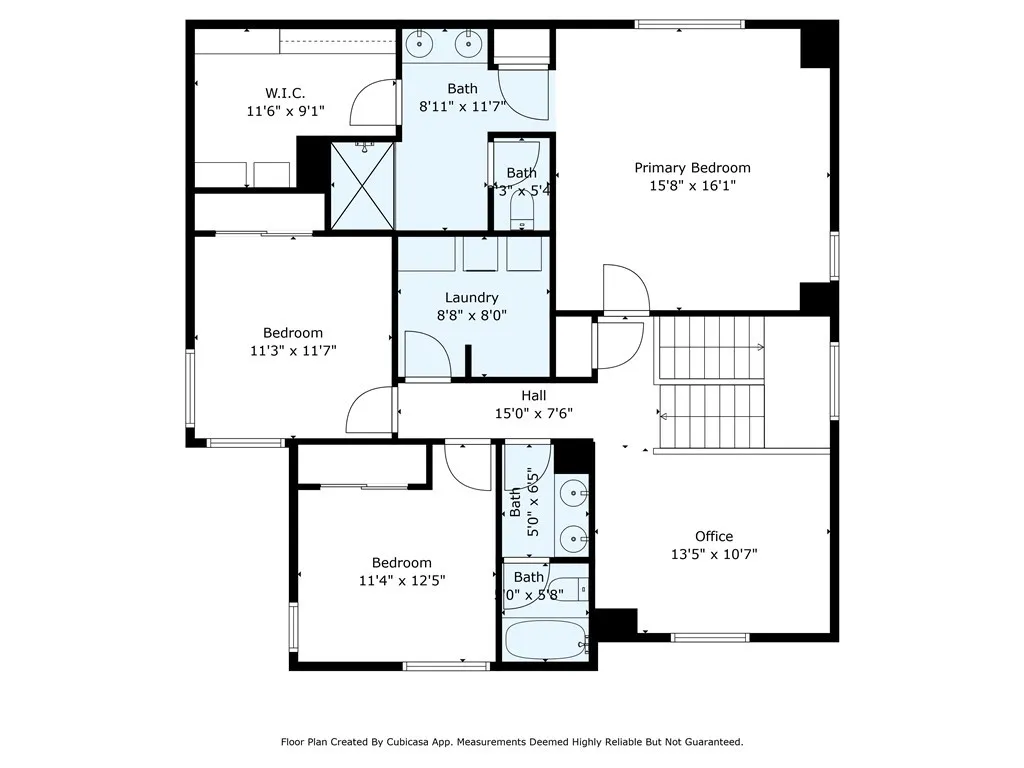
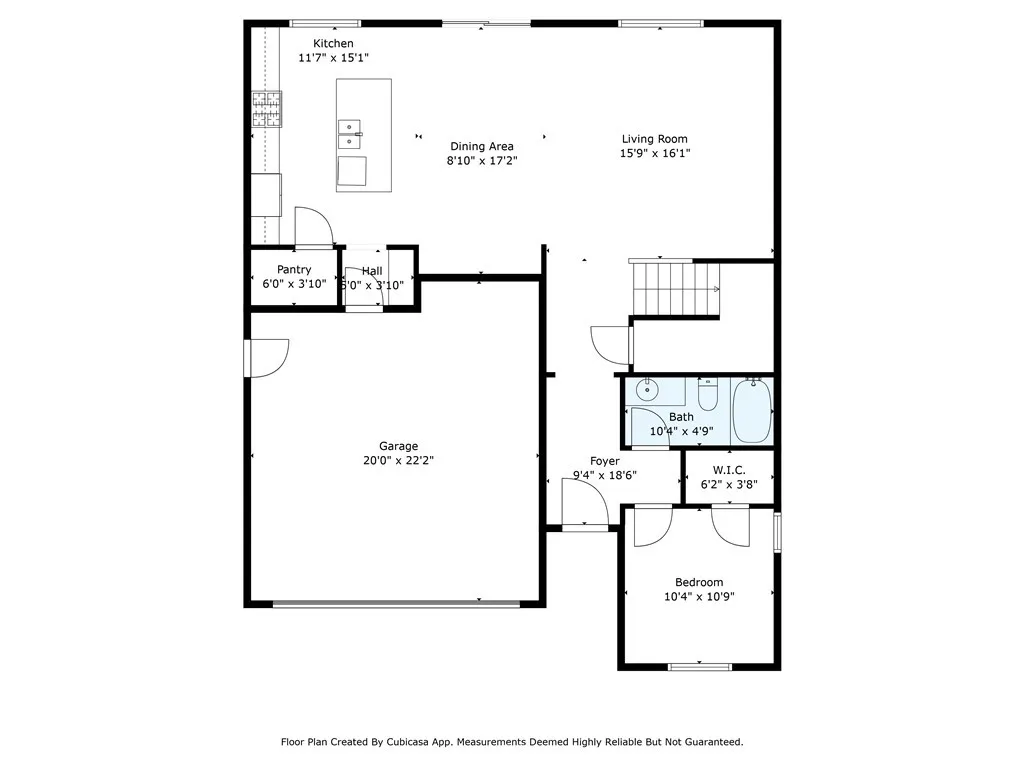

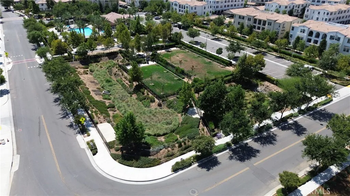
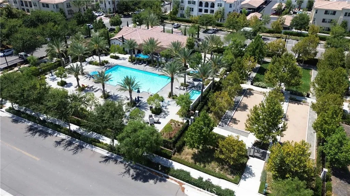
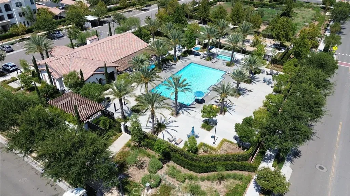
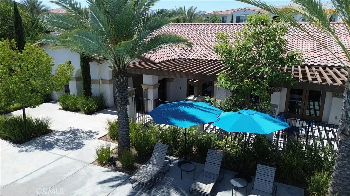
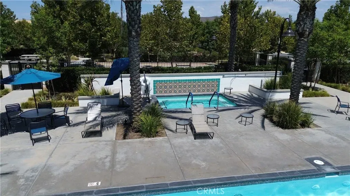
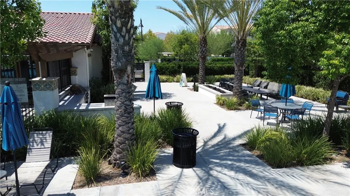
/u.realgeeks.media/murrietarealestatetoday/irelandgroup-logo-horizontal-400x90.png)