29443 Moorings Ct, Menifee, CA 92585
- $650,000
- 4
- BD
- 3
- BA
- 2,538
- SqFt
- List Price
- $650,000
- Status
- ACTIVE UNDER CONTRACT
- MLS#
- SW25141467
- Bedrooms
- 4
- Bathrooms
- 3
- Living Sq. Ft
- 2,538
- Property Type
- Single Family Residential
- Year Built
- 2014
Property Description
Stunning Heritage Lake Home Just Steps from the Lake & Clubhouse! Welcome to this beautifully upgraded 4-bedroom 3-bathroom home, offering 2,538 sq ft of spacious living on a generous 7,405 sq ft lot, perfectly nestled in the highly sought-after Heritage Lake community just one block from the lake, clubhouse, and all the resort-style amenities! Step inside and be wowed by the luxury vinyl plank flooring, 5-inch baseboards, and fresh designer touches throughout. Enjoy a mix of classy carpet and tile along with newer pendant lighting, and stylish ceiling fans that elevate every room. The open-concept floor plan features a cozy great room and a main-floor bedroom with full bath ideal for guests, in-laws, or your home office needs. The chefs kitchen is a showstopper with granite countertops, a large island, stainless steel appliances, an oversized walk-in pantry, and abundant cabinetry. Perfect for both everyday living and entertaining! Upstairs, discover a spacious loft/4th bedroom perfect for a media room, playroom, or flex space. The outdoor space is fully landscaped for low-maintenance enjoyment and designed with entertaining in mind. Live the lake lifestyle! Enjoy morning jogs along the shoreline, paddle boat rides, fishing, or relaxing days at the community pool and splash pad. With parks, walking trails, and an elementary school all within walking distance, this is the perfect place to call home. Don't miss this rare opportunity homes this close to the lake dont last long! Stunning Heritage Lake Home Just Steps from the Lake & Clubhouse! Welcome to this beautifully upgraded 4-bedroom 3-bathroom home, offering 2,538 sq ft of spacious living on a generous 7,405 sq ft lot, perfectly nestled in the highly sought-after Heritage Lake community just one block from the lake, clubhouse, and all the resort-style amenities! Step inside and be wowed by the luxury vinyl plank flooring, 5-inch baseboards, and fresh designer touches throughout. Enjoy a mix of classy carpet and tile along with newer pendant lighting, and stylish ceiling fans that elevate every room. The open-concept floor plan features a cozy great room and a main-floor bedroom with full bath ideal for guests, in-laws, or your home office needs. The chefs kitchen is a showstopper with granite countertops, a large island, stainless steel appliances, an oversized walk-in pantry, and abundant cabinetry. Perfect for both everyday living and entertaining! Upstairs, discover a spacious loft/4th bedroom perfect for a media room, playroom, or flex space. The outdoor space is fully landscaped for low-maintenance enjoyment and designed with entertaining in mind. Live the lake lifestyle! Enjoy morning jogs along the shoreline, paddle boat rides, fishing, or relaxing days at the community pool and splash pad. With parks, walking trails, and an elementary school all within walking distance, this is the perfect place to call home. Don't miss this rare opportunity homes this close to the lake dont last long!
Additional Information
- View
- Mountain(s), Neighborhood
- Stories
- 2
- Cooling
- Central Air
Mortgage Calculator
Listing courtesy of Listing Agent: Wallace Emerson (951-609-6886) from Listing Office: Century 21 Masters.

This information is deemed reliable but not guaranteed. You should rely on this information only to decide whether or not to further investigate a particular property. BEFORE MAKING ANY OTHER DECISION, YOU SHOULD PERSONALLY INVESTIGATE THE FACTS (e.g. square footage and lot size) with the assistance of an appropriate professional. You may use this information only to identify properties you may be interested in investigating further. All uses except for personal, non-commercial use in accordance with the foregoing purpose are prohibited. Redistribution or copying of this information, any photographs or video tours is strictly prohibited. This information is derived from the Internet Data Exchange (IDX) service provided by San Diego MLS®. Displayed property listings may be held by a brokerage firm other than the broker and/or agent responsible for this display. The information and any photographs and video tours and the compilation from which they are derived is protected by copyright. Compilation © 2025 San Diego MLS®,
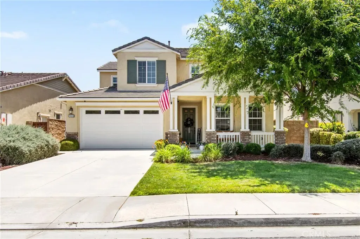
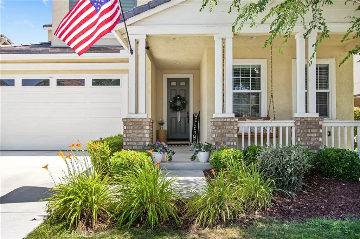
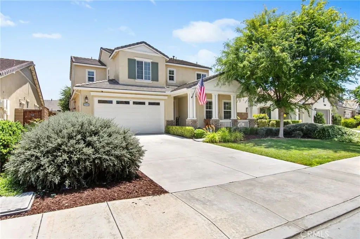
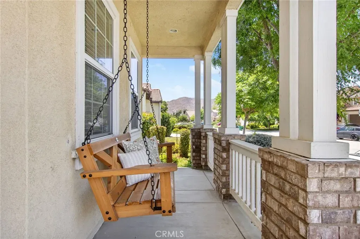
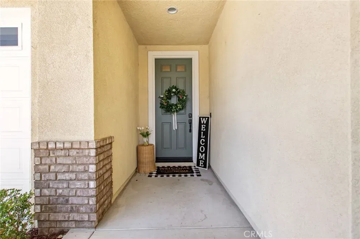
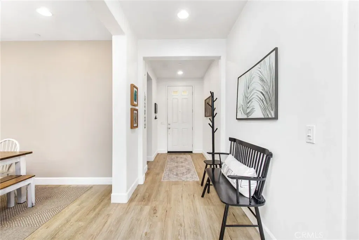
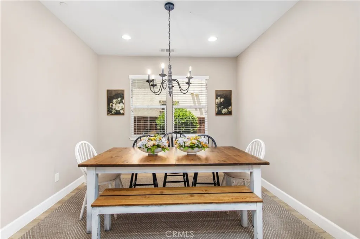
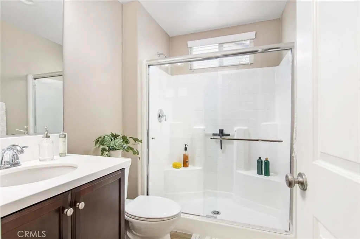
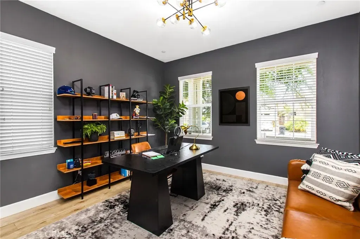
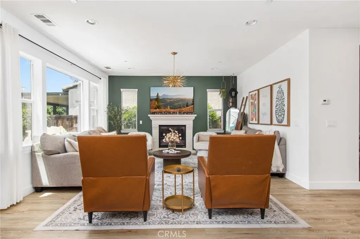
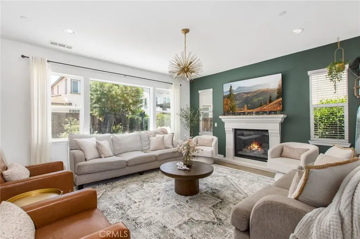
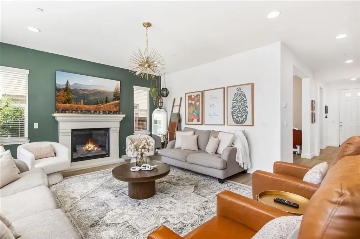
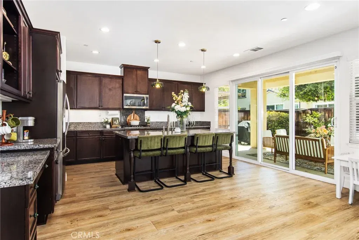
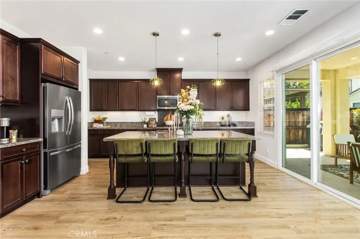
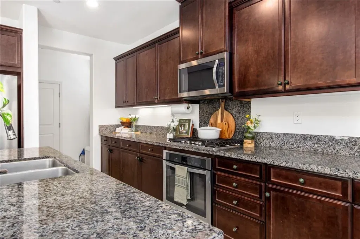
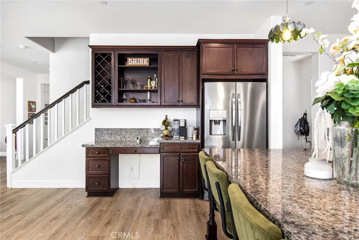
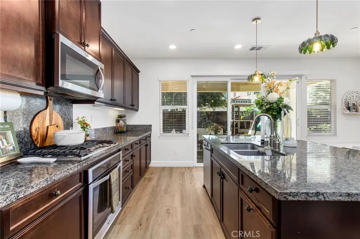
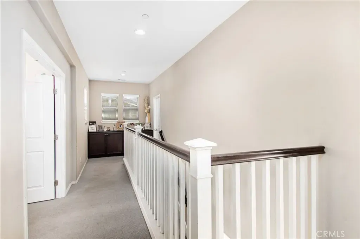
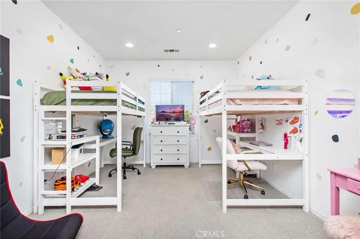
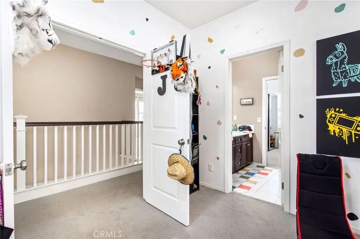
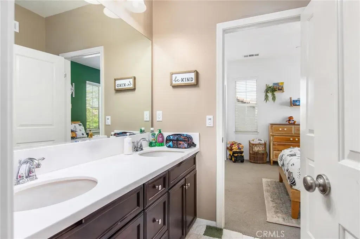
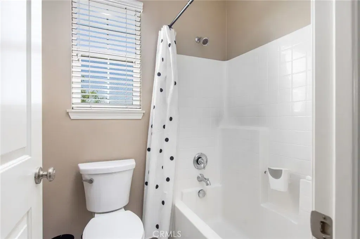
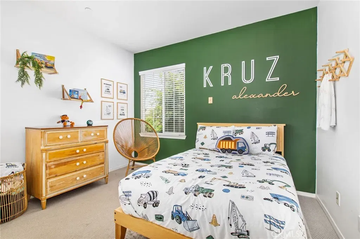
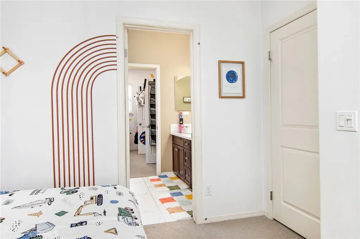
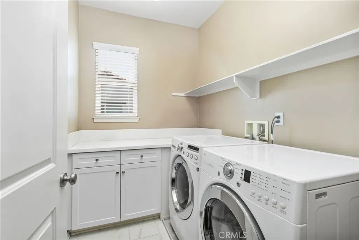
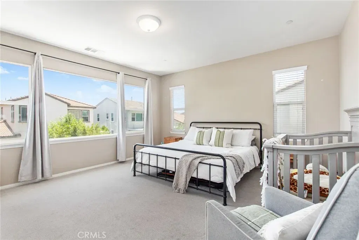
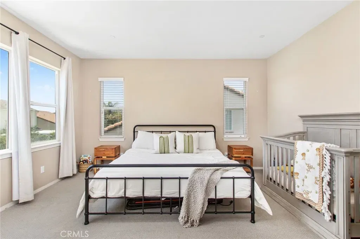
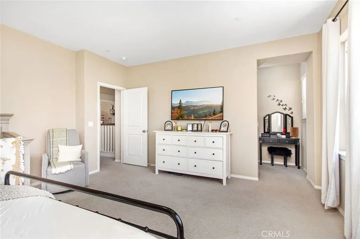
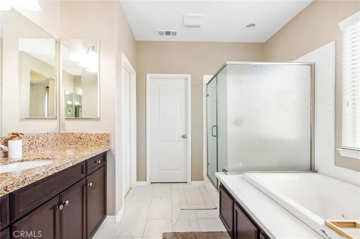
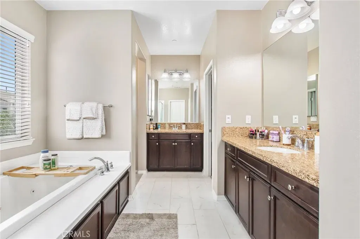
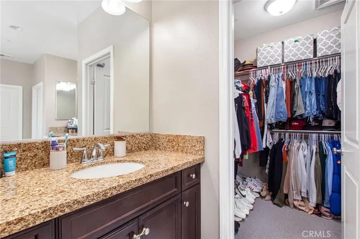
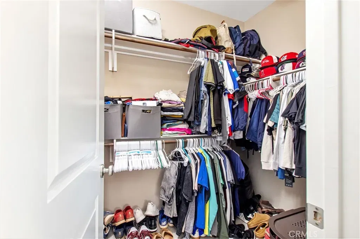
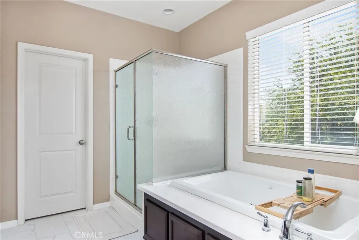
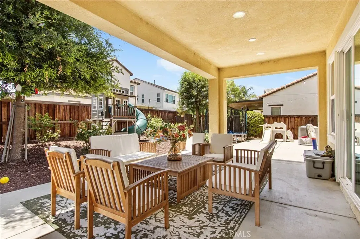
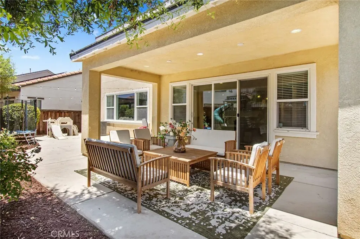
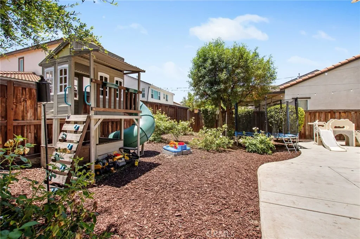
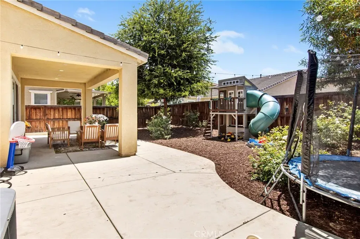
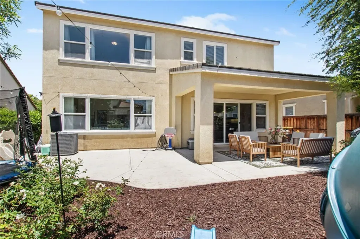
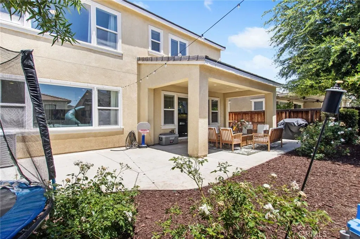
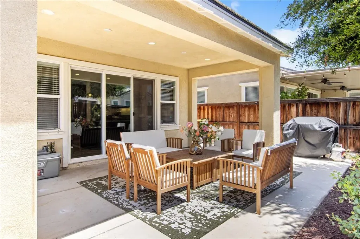
/u.realgeeks.media/murrietarealestatetoday/irelandgroup-logo-horizontal-400x90.png)