28420 Abbey Ln, Menifee, CA 92585
- $629,999
- 4
- BD
- 3
- BA
- 2,355
- SqFt
- List Price
- $629,999
- Status
- ACTIVE
- MLS#
- CV25134205
- Bedrooms
- 4
- Bathrooms
- 3
- Living Sq. Ft
- 2,355
- Property Type
- Single Family Residential
- Year Built
- 2022
Property Description
Walk into this modern comfort and style at 28420 Abbey Lanean exceptional single-story home built in 2022, nestled in one of Menifees newest communities. Offering 4 spacious bedrooms and 3 full baths, this contemporary gem delivers effortless living with smart design and high-end finishes throughout. From the moment you enter, you're greeted by soaring ceilings, abundant natural light, and an open-concept layout perfect for entertaining or relaxing. The stunning chefs kitchen features plenty of storage space with expansive countertops for food preparation, stainless steel appliances, large center island with bar seating, and a walk-in pantrytruly the heart of the home. As you walk through the home you will find 3 spacious bedrooms, with front bedroom having it's own ensuite bathroom, perfect as a mother-in-law suite. The expansive primary suite is a private retreat, complete with a spa-like bathroom featuring dual vanities, a glass-enclosed walk-in shower, and a generous walk-in closet. Three additional bedrooms offer space for family, guests, or a home office. Enjoy energy efficiency with a leased solar system and peace of mind with a low monthly HOA. The backyard is a blank canvasready to be created into your own oasis, a patio, garden, or whatever your dream outdoor space looks like. Located just minutes from top-rated schools, shopping, dining, and quick freeway access, this home combines convenience with comfort in a growing and vibrant neighborhood. Dont miss your chance to own this incredible home! Walk into this modern comfort and style at 28420 Abbey Lanean exceptional single-story home built in 2022, nestled in one of Menifees newest communities. Offering 4 spacious bedrooms and 3 full baths, this contemporary gem delivers effortless living with smart design and high-end finishes throughout. From the moment you enter, you're greeted by soaring ceilings, abundant natural light, and an open-concept layout perfect for entertaining or relaxing. The stunning chefs kitchen features plenty of storage space with expansive countertops for food preparation, stainless steel appliances, large center island with bar seating, and a walk-in pantrytruly the heart of the home. As you walk through the home you will find 3 spacious bedrooms, with front bedroom having it's own ensuite bathroom, perfect as a mother-in-law suite. The expansive primary suite is a private retreat, complete with a spa-like bathroom featuring dual vanities, a glass-enclosed walk-in shower, and a generous walk-in closet. Three additional bedrooms offer space for family, guests, or a home office. Enjoy energy efficiency with a leased solar system and peace of mind with a low monthly HOA. The backyard is a blank canvasready to be created into your own oasis, a patio, garden, or whatever your dream outdoor space looks like. Located just minutes from top-rated schools, shopping, dining, and quick freeway access, this home combines convenience with comfort in a growing and vibrant neighborhood. Dont miss your chance to own this incredible home!
Additional Information
- View
- Neighborhood
- Stories
- 1
- Cooling
- Central Air
Mortgage Calculator
Listing courtesy of Listing Agent: Janet Cisneros (760-669-6445) from Listing Office: REALTY ONE GROUP EMPIRE.

This information is deemed reliable but not guaranteed. You should rely on this information only to decide whether or not to further investigate a particular property. BEFORE MAKING ANY OTHER DECISION, YOU SHOULD PERSONALLY INVESTIGATE THE FACTS (e.g. square footage and lot size) with the assistance of an appropriate professional. You may use this information only to identify properties you may be interested in investigating further. All uses except for personal, non-commercial use in accordance with the foregoing purpose are prohibited. Redistribution or copying of this information, any photographs or video tours is strictly prohibited. This information is derived from the Internet Data Exchange (IDX) service provided by San Diego MLS®. Displayed property listings may be held by a brokerage firm other than the broker and/or agent responsible for this display. The information and any photographs and video tours and the compilation from which they are derived is protected by copyright. Compilation © 2025 San Diego MLS®,
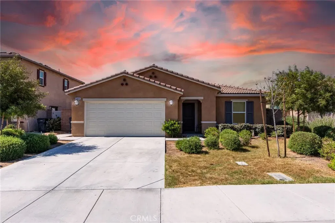
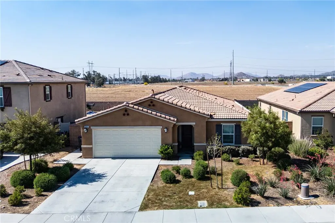
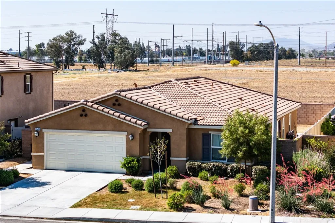
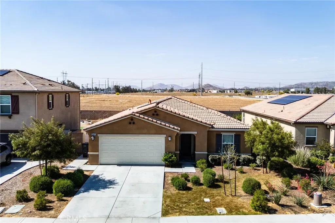
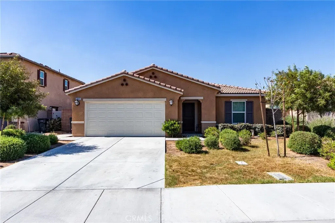
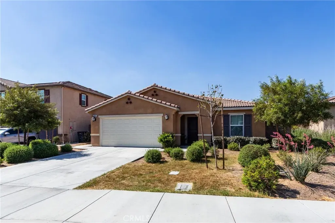
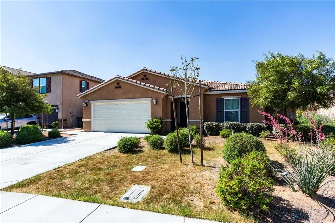
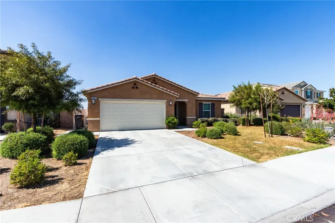
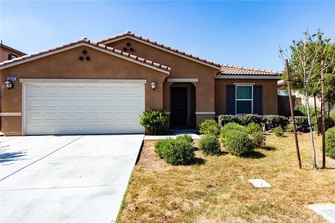
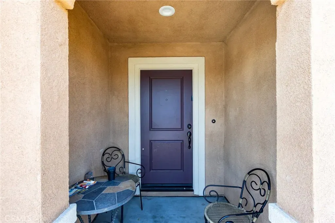
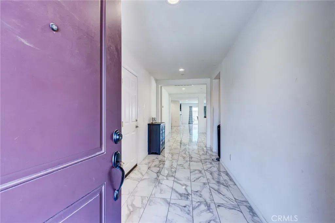
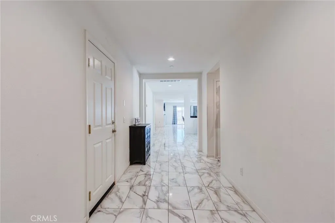
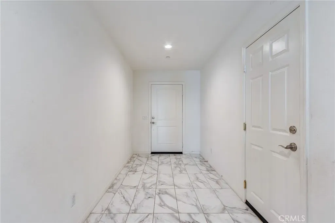
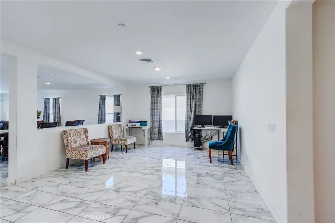
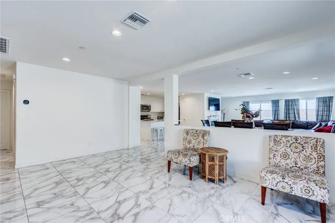
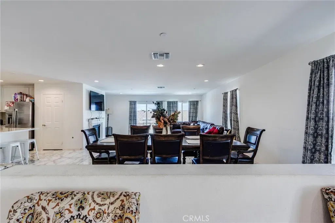
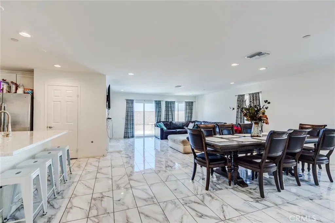
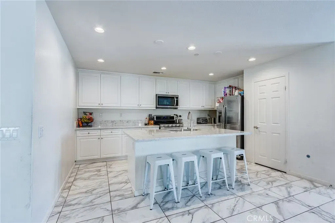
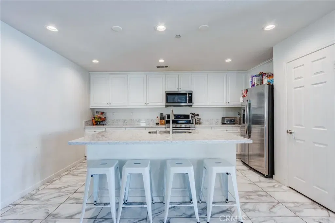
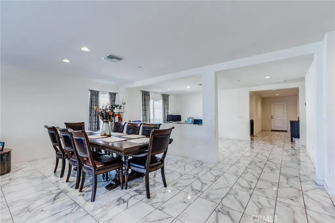
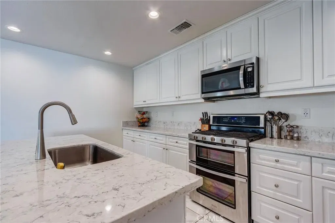
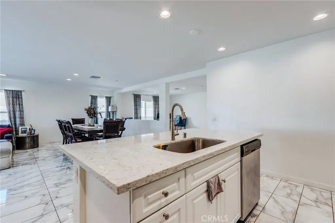
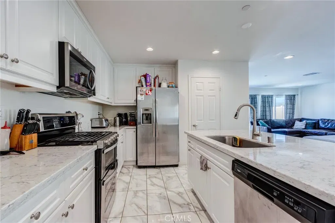
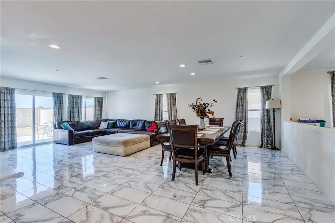
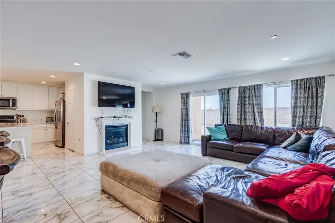
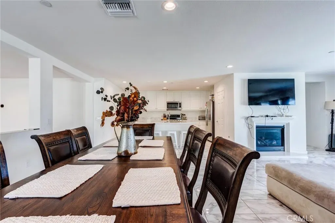
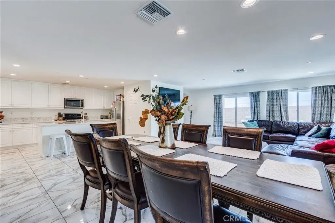
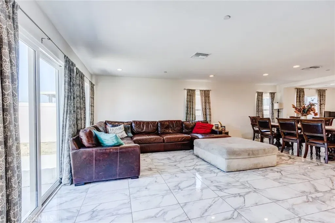
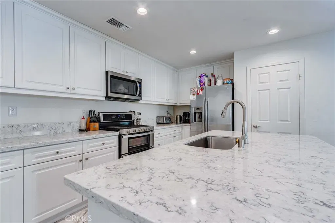
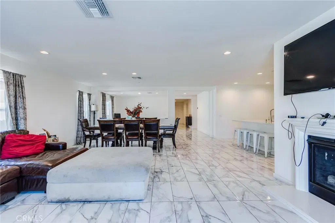
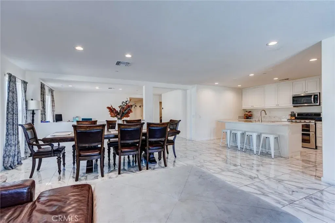
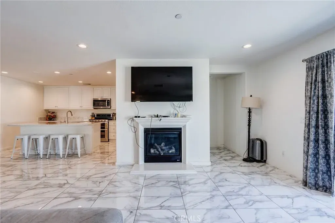
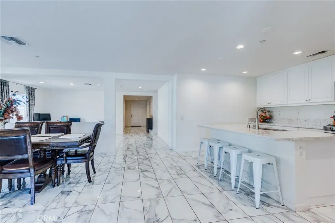
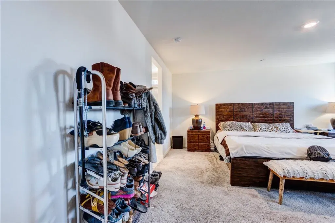
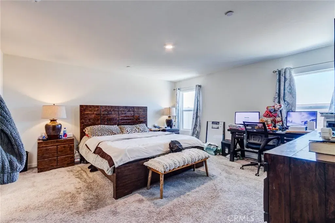
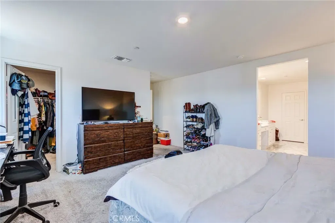
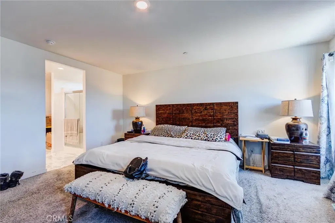
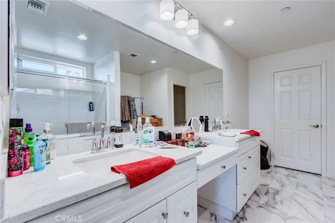
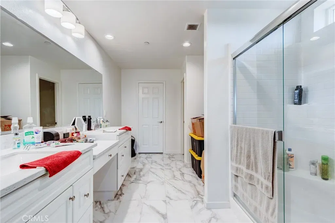
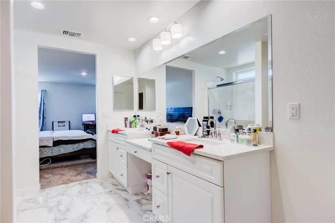
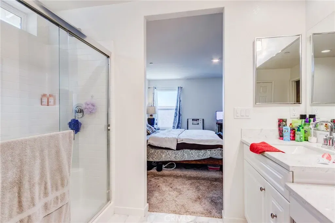
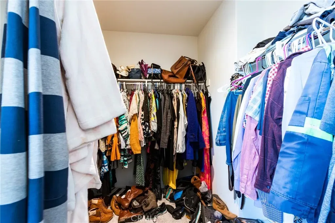
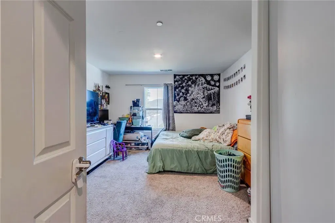
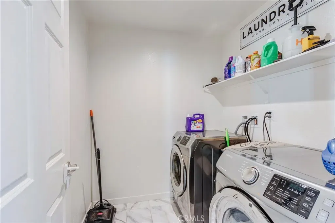
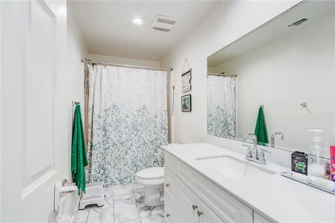
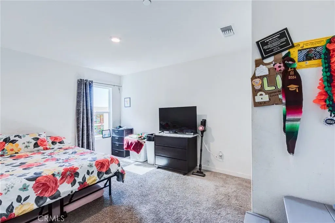
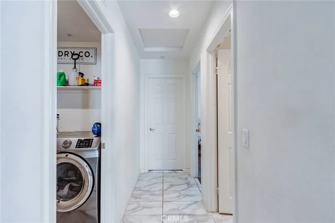
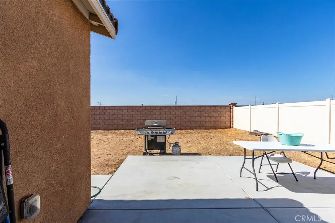
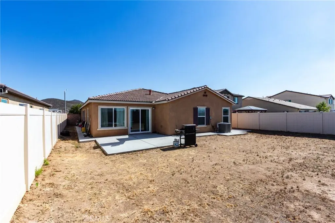
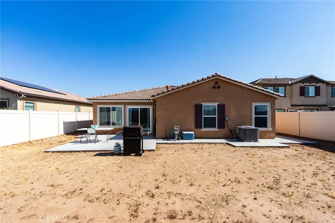
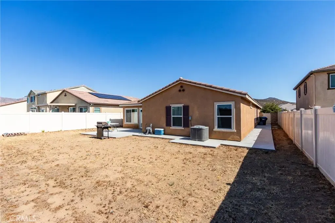
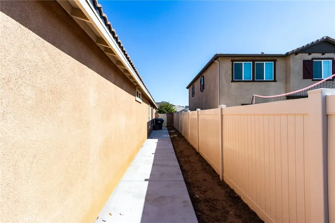
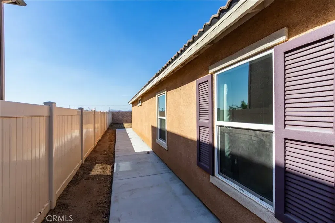
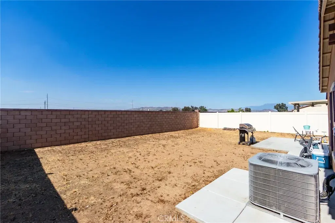
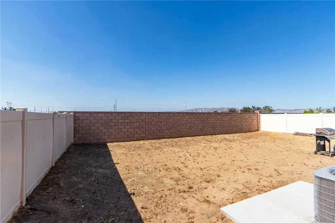
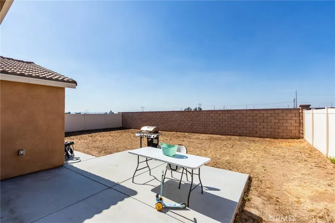
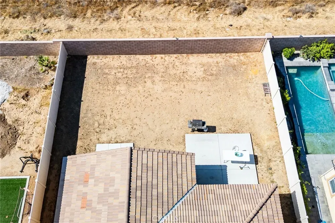
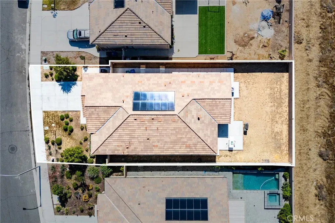
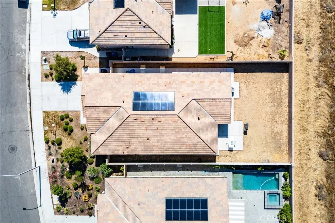
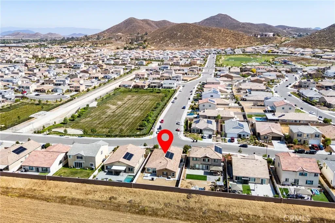
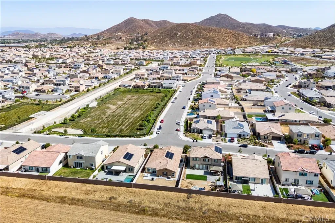

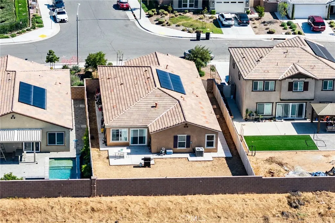
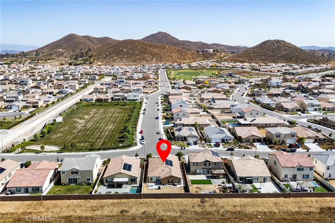
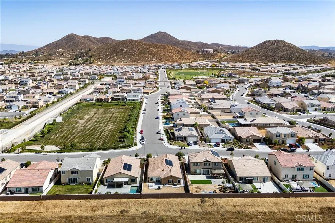
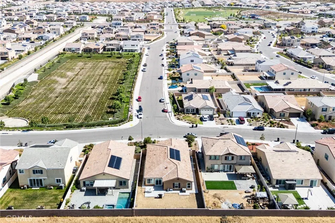
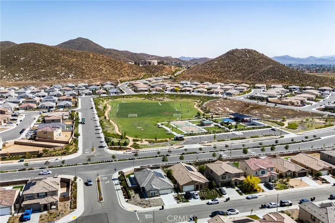
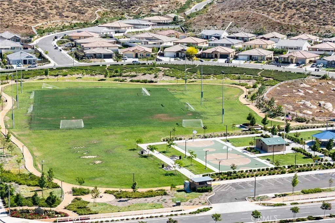
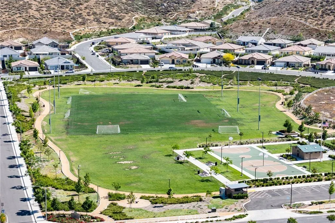
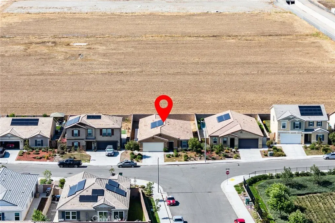
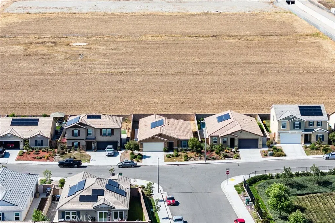
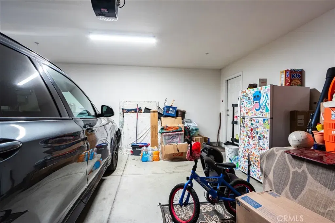
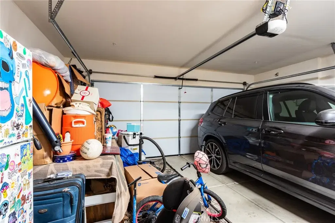
/u.realgeeks.media/murrietarealestatetoday/irelandgroup-logo-horizontal-400x90.png)