27268 Hideout Ct, Menifee, CA 92585
- $695,000
- 5
- BD
- 3
- BA
- 2,592
- SqFt
- List Price
- $695,000
- Status
- ACTIVE
- MLS#
- PTP2504407
- Bedrooms
- 5
- Bathrooms
- 3
- Living Sq. Ft
- 2,592
- Property Type
- Single Family Residential
- Year Built
- 2021
Property Description
Spacious & Stylish 5-Bedroom Home in Menifee! Welcome to 2,592 sq ft of beautifully designed comfort in this upgraded 5-bedroom, 3-bathroom home located in a desirable Menifee neighborhood. From the inviting curb appeal to the charming front courtyardperfect for relaxing summer eveningsyoull fall in love before you even step inside. The open-concept layout features upgraded luxury vinyl flooring and a large great room with a cozy gas fireplace, ideal for entertaining. The gourmet kitchen is a chefs dream, showcasing granite countertops, stainless steel appliances, double ovens, pendant lighting, rich cabinetry with custom hardware, and a spacious breakfast bar that flows into additional dining space. A private main-floor guest suite offers comfort and convenience, while the upstairs owners suite features a peek-a-boo hill view, custom ceiling fan, plantation shutters, and a spa-like en suite with an oversized shower and dual-sink vanity. Upstairs youll also find generously sized secondary bedrooms and a versatile loftperfect for a home office, game room, or media space. The backyard is made for enjoying life outdoors with a large, covered patio, raised brick planter, and low-maintenance landscaping. Gated RV parking is a rare bonus! Additional features include upgraded window treatments, indoor laundry with built-in shelving, and block wall + vinyl fencing. Conveniently located near shopping, dining, and freeway access. This one checks all the boxesdont miss it! Spacious & Stylish 5-Bedroom Home in Menifee! Welcome to 2,592 sq ft of beautifully designed comfort in this upgraded 5-bedroom, 3-bathroom home located in a desirable Menifee neighborhood. From the inviting curb appeal to the charming front courtyardperfect for relaxing summer eveningsyoull fall in love before you even step inside. The open-concept layout features upgraded luxury vinyl flooring and a large great room with a cozy gas fireplace, ideal for entertaining. The gourmet kitchen is a chefs dream, showcasing granite countertops, stainless steel appliances, double ovens, pendant lighting, rich cabinetry with custom hardware, and a spacious breakfast bar that flows into additional dining space. A private main-floor guest suite offers comfort and convenience, while the upstairs owners suite features a peek-a-boo hill view, custom ceiling fan, plantation shutters, and a spa-like en suite with an oversized shower and dual-sink vanity. Upstairs youll also find generously sized secondary bedrooms and a versatile loftperfect for a home office, game room, or media space. The backyard is made for enjoying life outdoors with a large, covered patio, raised brick planter, and low-maintenance landscaping. Gated RV parking is a rare bonus! Additional features include upgraded window treatments, indoor laundry with built-in shelving, and block wall + vinyl fencing. Conveniently located near shopping, dining, and freeway access. This one checks all the boxesdont miss it!
Additional Information
- View
- Neighborhood, Peek
- Stories
- 2
- Cooling
- Central Air
Mortgage Calculator
Listing courtesy of Listing Agent: Kevin Chhum (619-866-1568) from Listing Office: ShoppingSDHouses.

This information is deemed reliable but not guaranteed. You should rely on this information only to decide whether or not to further investigate a particular property. BEFORE MAKING ANY OTHER DECISION, YOU SHOULD PERSONALLY INVESTIGATE THE FACTS (e.g. square footage and lot size) with the assistance of an appropriate professional. You may use this information only to identify properties you may be interested in investigating further. All uses except for personal, non-commercial use in accordance with the foregoing purpose are prohibited. Redistribution or copying of this information, any photographs or video tours is strictly prohibited. This information is derived from the Internet Data Exchange (IDX) service provided by San Diego MLS®. Displayed property listings may be held by a brokerage firm other than the broker and/or agent responsible for this display. The information and any photographs and video tours and the compilation from which they are derived is protected by copyright. Compilation © 2025 San Diego MLS®,
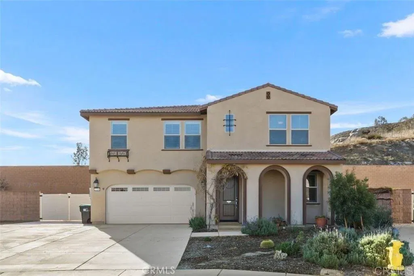
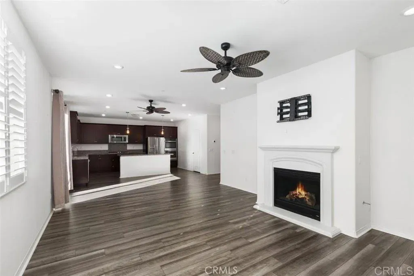
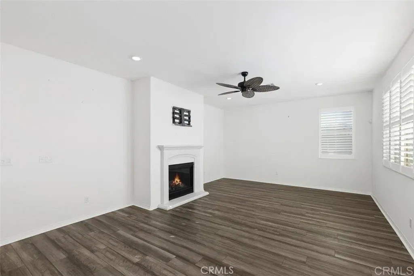
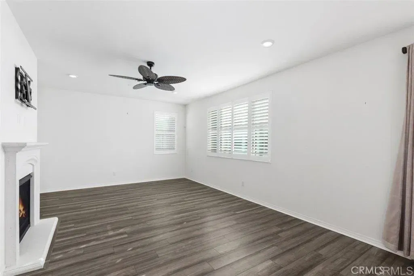
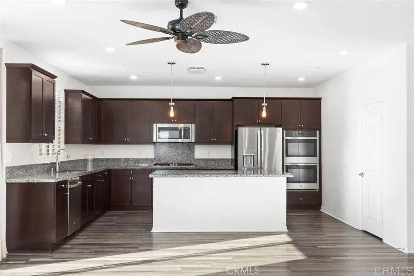
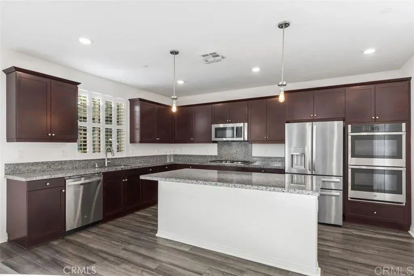
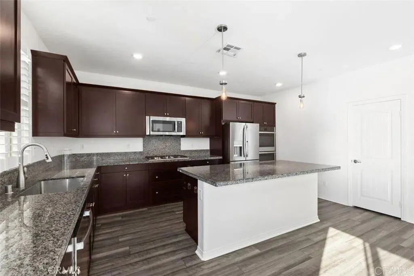
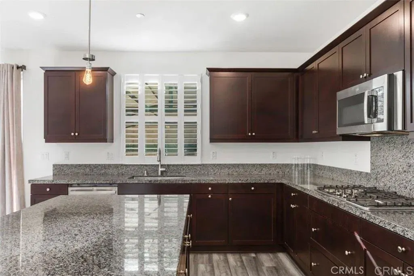
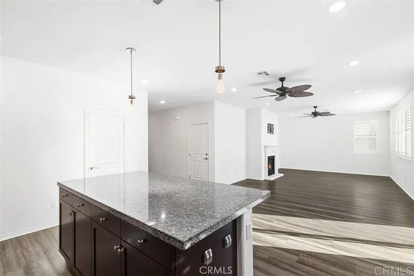
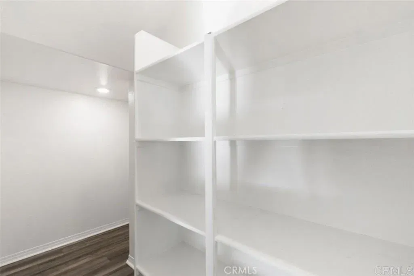
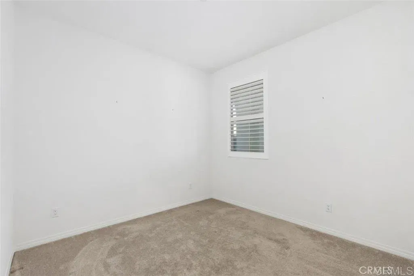
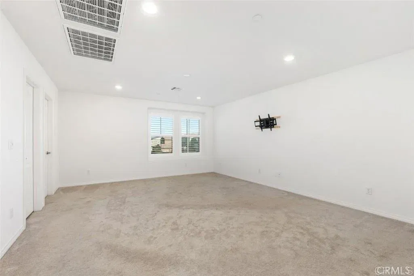
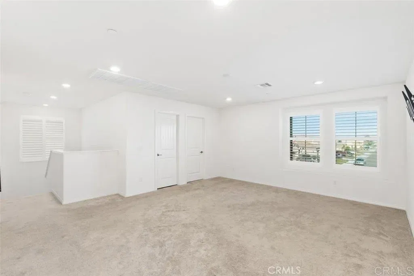
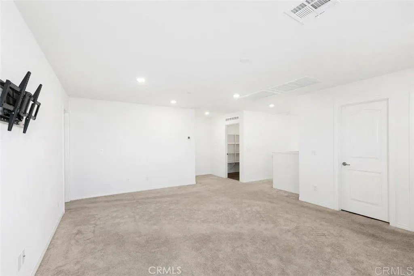
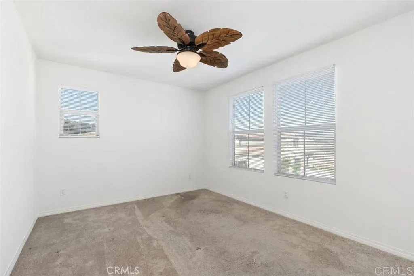
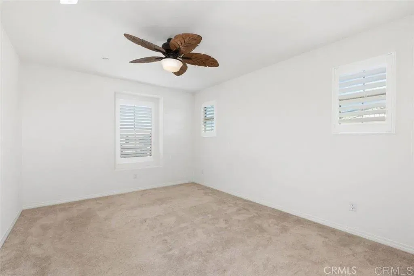
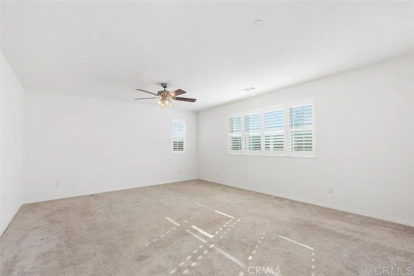
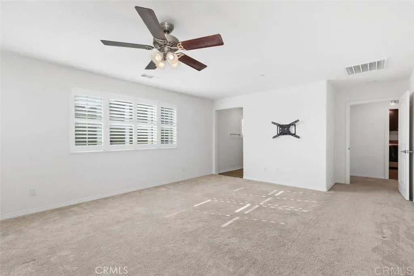
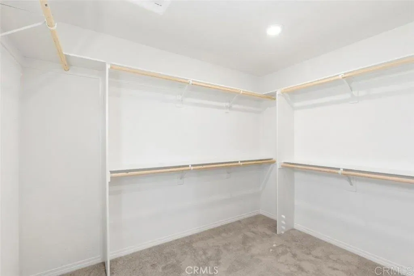
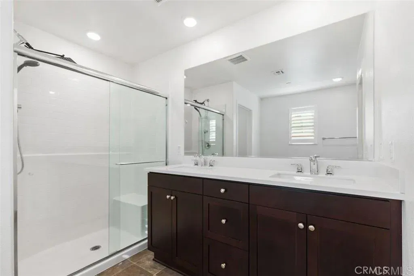
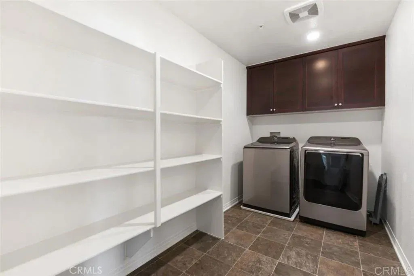
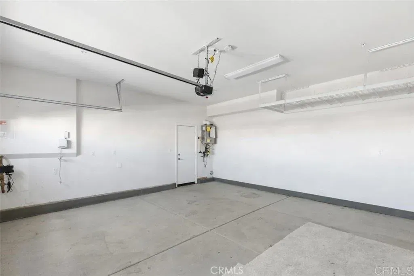
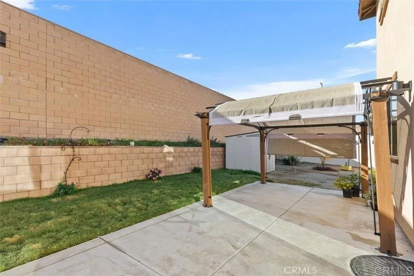
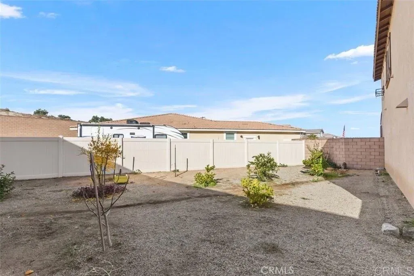
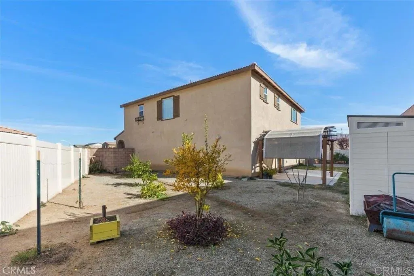
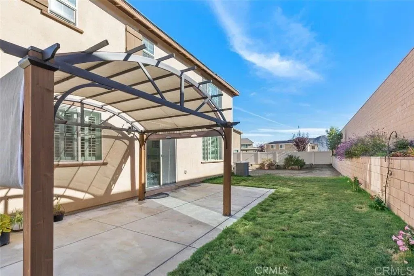
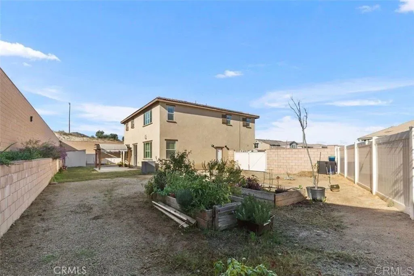
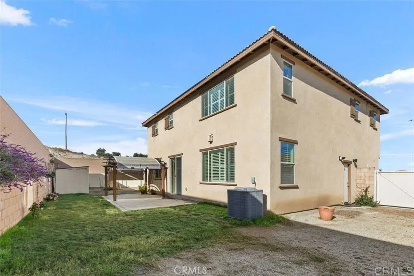
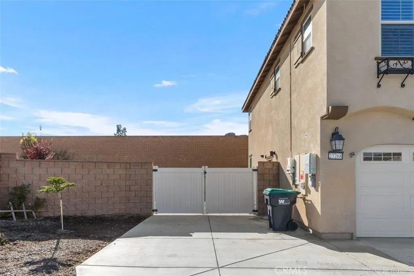
/u.realgeeks.media/murrietarealestatetoday/irelandgroup-logo-horizontal-400x90.png)