32359 Peters St, Menifee, CA 92584
- $644,999
- 3
- BD
- 3
- BA
- 2,289
- SqFt
- List Price
- $644,999
- Price Change
- ▼ $5,000 1754223794
- Status
- ACTIVE
- MLS#
- SW25035775
- Bedrooms
- 3
- Bathrooms
- 3
- Living Sq. Ft
- 2,289
- Property Type
- Single Family Residential
- Year Built
- 2021
Property Description
LETS GET TO ESCROW! This desirable home has 3 bedrooms and 2 full baths & oversized powder-room with pedistal sink. The long and inviting entryway leads you to a spacious open floor plan, the engineered wood flooring & neutral color carpeting in bedrooms makes this entire space so cozy and comfy! Who doesn't enjoy natural light! The home offers many options that you need to see to appreciate. There are lots of builder upgrades such as the gourmet kitchen with beautiful white cabinetry, a large walk-in pantry, a spacious Island with breakfast bar, butlers pantry, granite countertops, upgraded stainless steel appliances, which include a gas cooktop, double-oven, a microwave and dishwasher! The dining /breakfast area opens to the kitchen and a spacious family room. Ceiling fans in all rooms. Other home amenities are a large master suite with a huge spa-stlye custom shower, an oversized laundry room with tons of storage and utility sink; window blinds throughout, 8' doors, Private back yard with built-in patio area for your family to enjoy, a side yard area for a possible dog run and astro-turf for all the kings and queens of the castle. Low maintenance front and back yards, block walls. There are dog/child walking and bike trails, kid parks nearby, and the beautiful front view of mountains from your front door can't be beat. Make appointment to see TODAY! BEST PART SOLAR IS PAID OFF! LETS GET TO ESCROW! This desirable home has 3 bedrooms and 2 full baths & oversized powder-room with pedistal sink. The long and inviting entryway leads you to a spacious open floor plan, the engineered wood flooring & neutral color carpeting in bedrooms makes this entire space so cozy and comfy! Who doesn't enjoy natural light! The home offers many options that you need to see to appreciate. There are lots of builder upgrades such as the gourmet kitchen with beautiful white cabinetry, a large walk-in pantry, a spacious Island with breakfast bar, butlers pantry, granite countertops, upgraded stainless steel appliances, which include a gas cooktop, double-oven, a microwave and dishwasher! The dining /breakfast area opens to the kitchen and a spacious family room. Ceiling fans in all rooms. Other home amenities are a large master suite with a huge spa-stlye custom shower, an oversized laundry room with tons of storage and utility sink; window blinds throughout, 8' doors, Private back yard with built-in patio area for your family to enjoy, a side yard area for a possible dog run and astro-turf for all the kings and queens of the castle. Low maintenance front and back yards, block walls. There are dog/child walking and bike trails, kid parks nearby, and the beautiful front view of mountains from your front door can't be beat. Make appointment to see TODAY! BEST PART SOLAR IS PAID OFF!
Additional Information
- View
- Mountain(s)
- Stories
- 1
- Cooling
- Central Air
Mortgage Calculator
Listing courtesy of Listing Agent: Anastasia Busse (951-941-9300) from Listing Office: Silverstar Realty.

This information is deemed reliable but not guaranteed. You should rely on this information only to decide whether or not to further investigate a particular property. BEFORE MAKING ANY OTHER DECISION, YOU SHOULD PERSONALLY INVESTIGATE THE FACTS (e.g. square footage and lot size) with the assistance of an appropriate professional. You may use this information only to identify properties you may be interested in investigating further. All uses except for personal, non-commercial use in accordance with the foregoing purpose are prohibited. Redistribution or copying of this information, any photographs or video tours is strictly prohibited. This information is derived from the Internet Data Exchange (IDX) service provided by San Diego MLS®. Displayed property listings may be held by a brokerage firm other than the broker and/or agent responsible for this display. The information and any photographs and video tours and the compilation from which they are derived is protected by copyright. Compilation © 2025 San Diego MLS®,
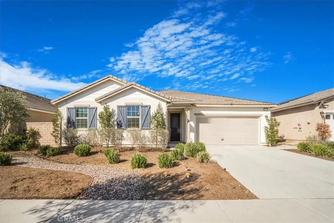
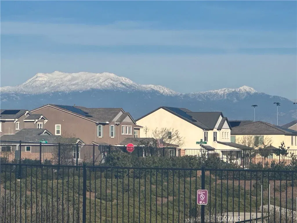
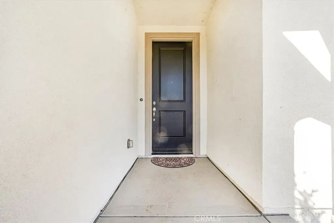
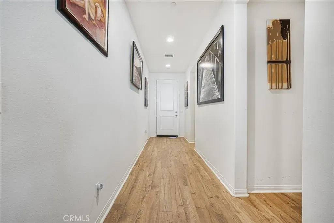
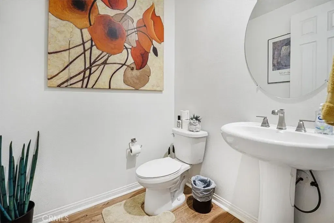
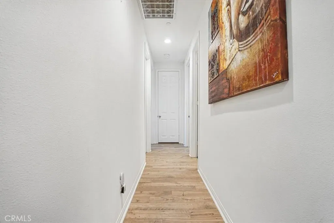
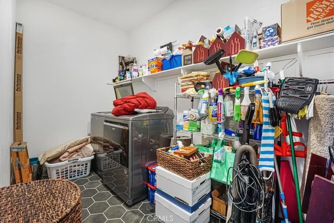
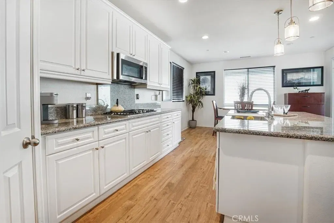
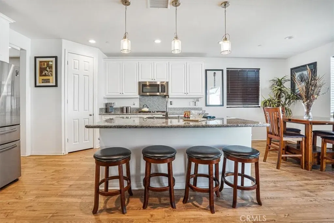
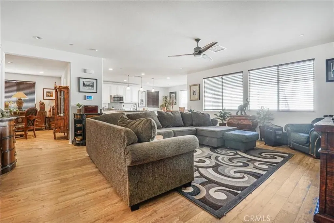
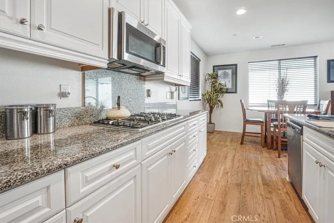
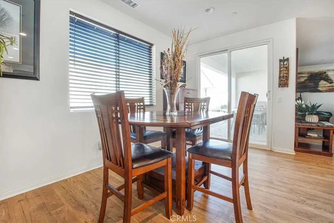
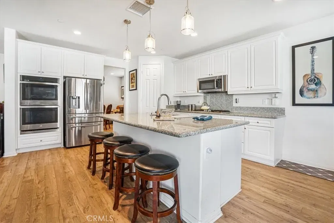
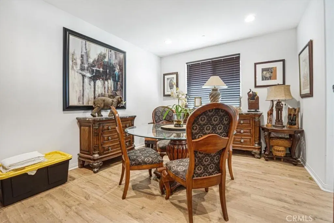
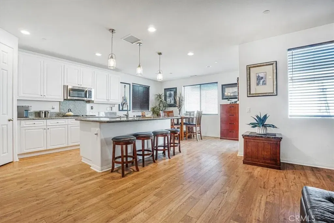
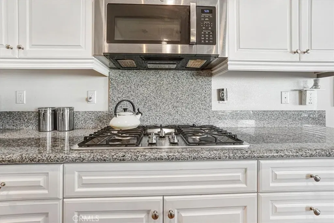
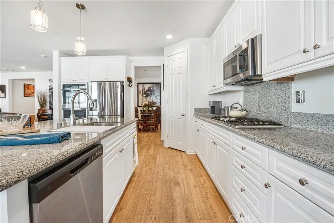
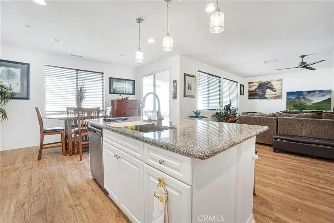
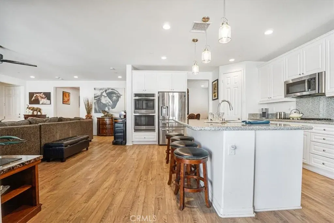
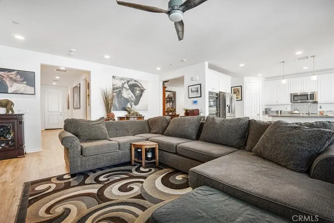
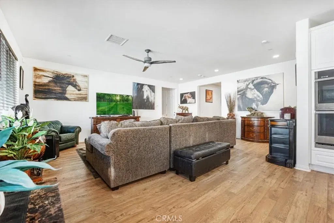
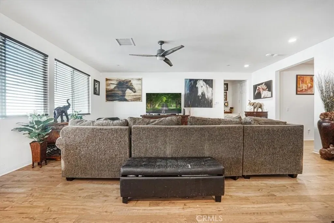
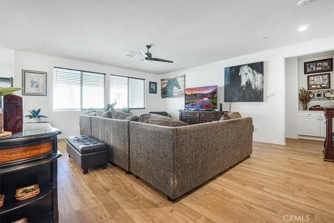
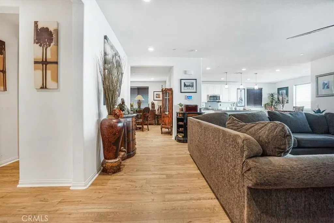
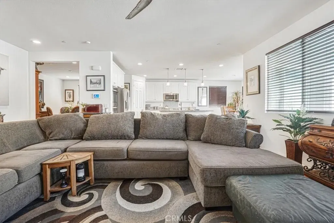
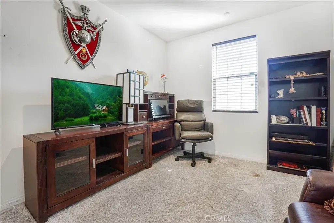
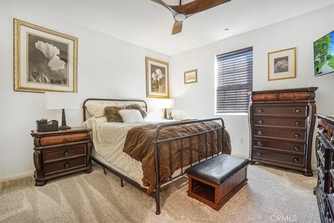
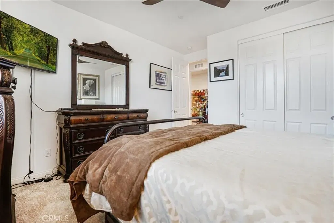
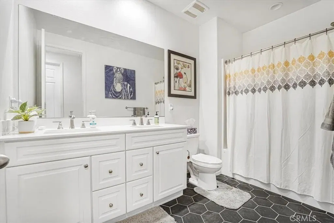
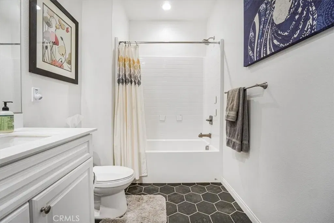
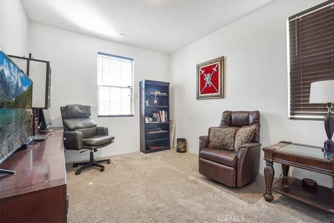
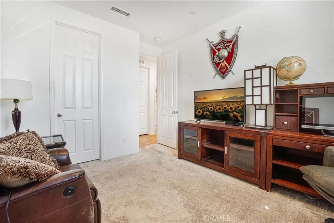
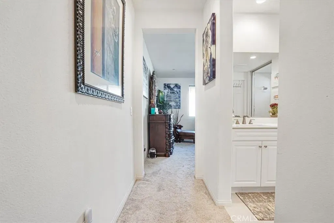
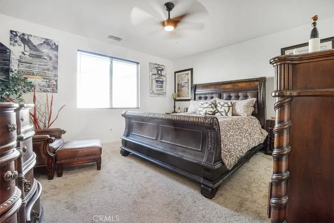
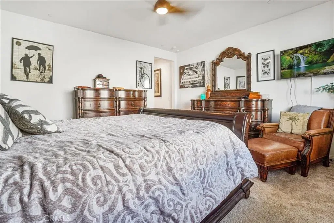
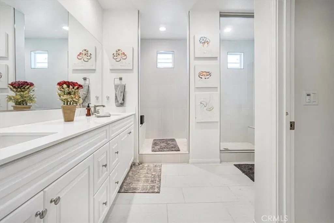
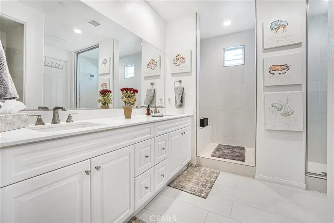
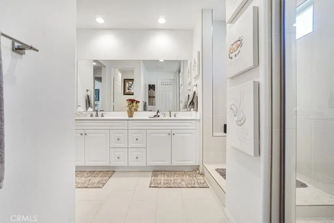
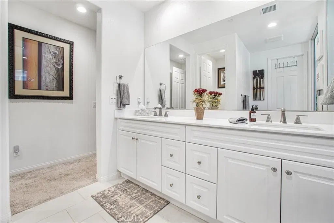
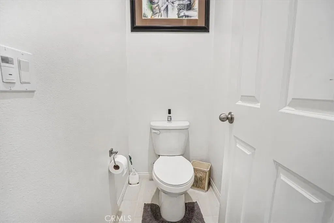
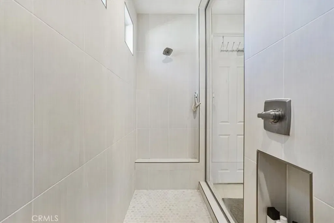
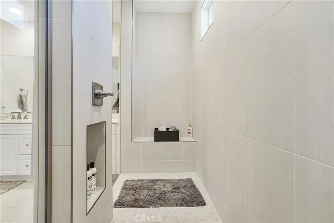
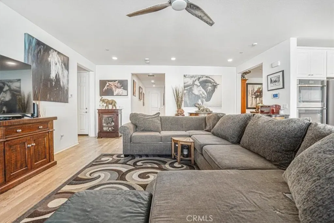
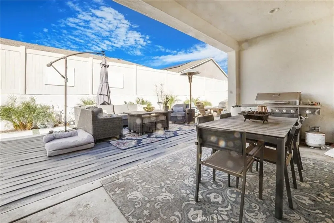
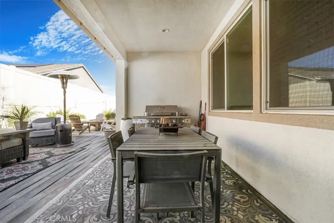
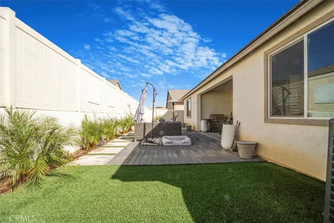
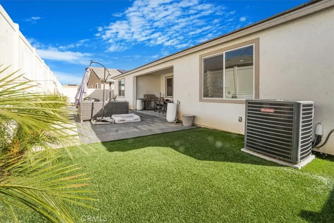
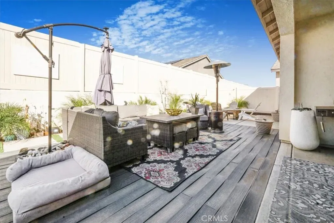
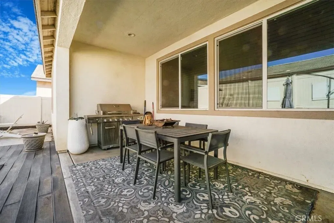
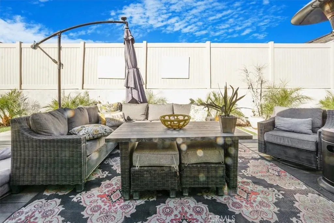
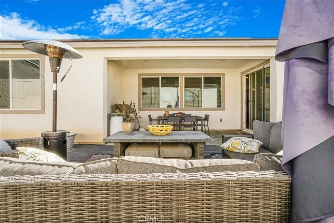
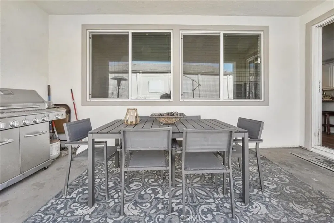
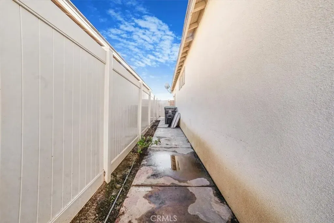
/u.realgeeks.media/murrietarealestatetoday/irelandgroup-logo-horizontal-400x90.png)