24104 Buckstone Ln, Menifee, CA 92584
- $700,000
- 5
- BD
- 4
- BA
- 3,486
- SqFt
- List Price
- $700,000
- Price Change
- ▼ $20,000 1754799246
- Status
- ACTIVE
- MLS#
- OC24245654
- Bedrooms
- 5
- Bathrooms
- 4
- Living Sq. Ft
- 3,486
- Property Type
- Single Family Residential
- Year Built
- 2016
Property Description
Gorgeous single-family residence featuring 4 bedrooms plus a den, and 3.5 bathrooms, all nestled within the secure, gated Province community. Enjoy a spacious backyard with breathtaking mountain views! The amazing 2-story foyer welcomes you upon entering, main floor bedroom with bathroom provides extra convenience. The open floor plan fills the great room with natural light, creating an inviting atmosphere. Kitchen features with stainless steel appliances, oversized central island, granite counters, full back splash and an spacious walk-in pantry. The den on the first floor can be used as a entertaining room or the 5th bedroom. The three-bay garage and ample driveway provide plenty of parking options. Heading to the second floor, you'll find three additional bedrooms and a generous loft area. The master suite is a true retreat, featuring an expanded walk-in closet, dual vanities, a walk-in shower, and a luxurious bathtub. The two other bedrooms share a convenient Jack and Jill bathroom. Gorgeous single-family residence featuring 4 bedrooms plus a den, and 3.5 bathrooms, all nestled within the secure, gated Province community. Enjoy a spacious backyard with breathtaking mountain views! The amazing 2-story foyer welcomes you upon entering, main floor bedroom with bathroom provides extra convenience. The open floor plan fills the great room with natural light, creating an inviting atmosphere. Kitchen features with stainless steel appliances, oversized central island, granite counters, full back splash and an spacious walk-in pantry. The den on the first floor can be used as a entertaining room or the 5th bedroom. The three-bay garage and ample driveway provide plenty of parking options. Heading to the second floor, you'll find three additional bedrooms and a generous loft area. The master suite is a true retreat, featuring an expanded walk-in closet, dual vanities, a walk-in shower, and a luxurious bathtub. The two other bedrooms share a convenient Jack and Jill bathroom.
Additional Information
- View
- Mountain(s)
- Stories
- 2
- Cooling
- Central Air
Mortgage Calculator
Listing courtesy of Listing Agent: Gang Ding (626-531-4092) from Listing Office: Real Broker.

This information is deemed reliable but not guaranteed. You should rely on this information only to decide whether or not to further investigate a particular property. BEFORE MAKING ANY OTHER DECISION, YOU SHOULD PERSONALLY INVESTIGATE THE FACTS (e.g. square footage and lot size) with the assistance of an appropriate professional. You may use this information only to identify properties you may be interested in investigating further. All uses except for personal, non-commercial use in accordance with the foregoing purpose are prohibited. Redistribution or copying of this information, any photographs or video tours is strictly prohibited. This information is derived from the Internet Data Exchange (IDX) service provided by San Diego MLS®. Displayed property listings may be held by a brokerage firm other than the broker and/or agent responsible for this display. The information and any photographs and video tours and the compilation from which they are derived is protected by copyright. Compilation © 2025 San Diego MLS®,
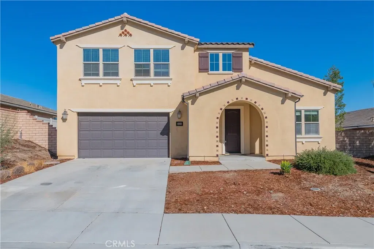
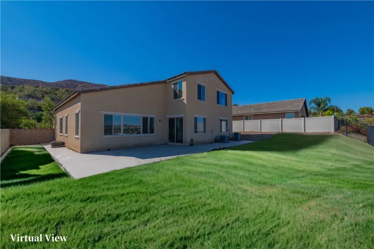
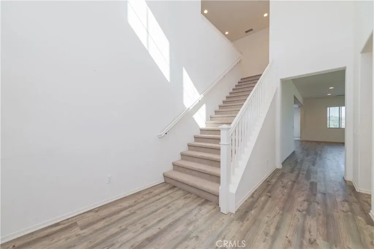
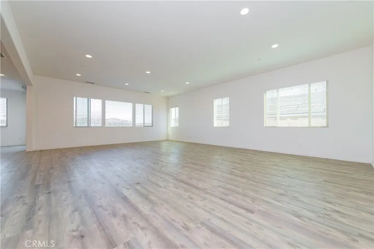
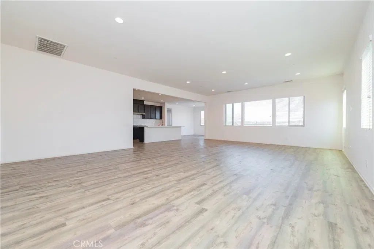
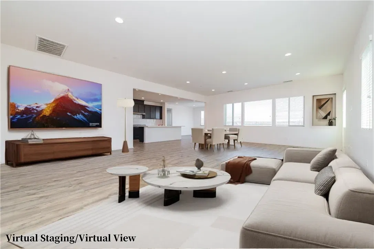
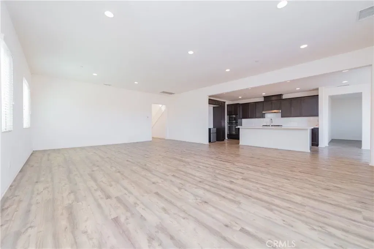
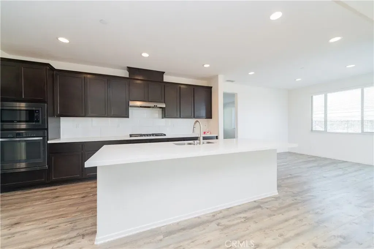
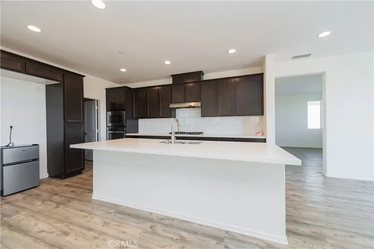
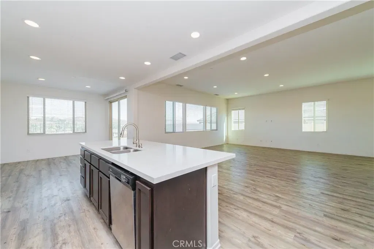
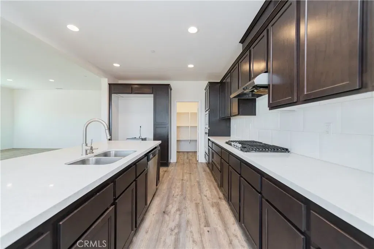
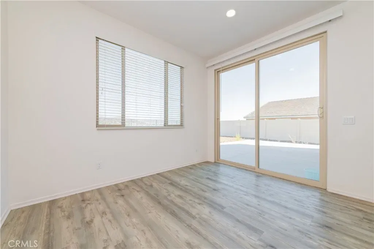
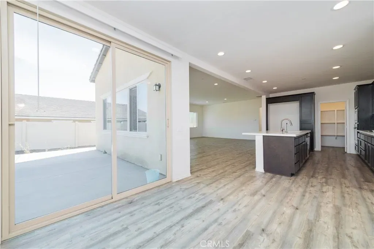
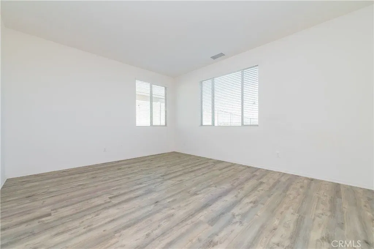
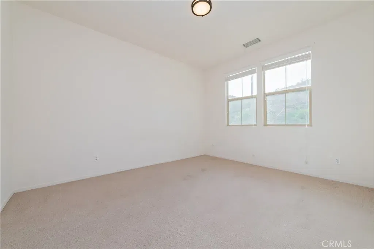
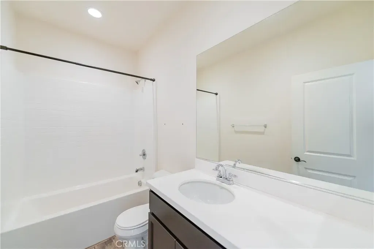
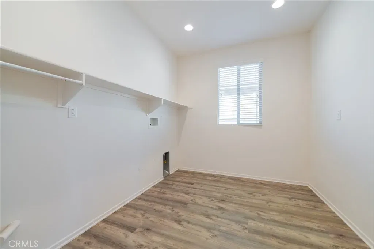
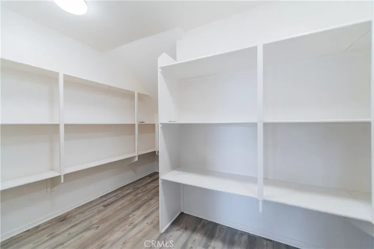
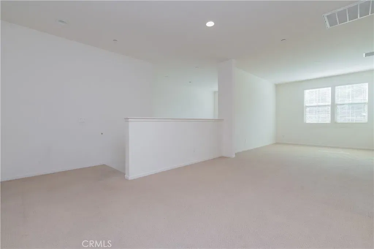
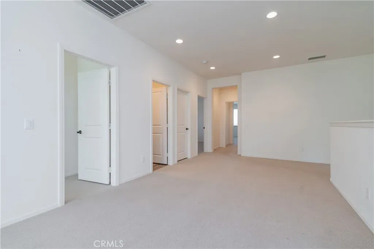
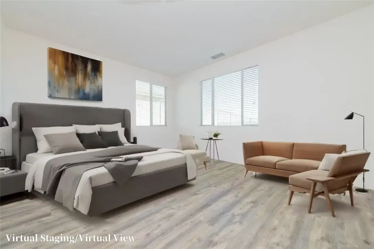
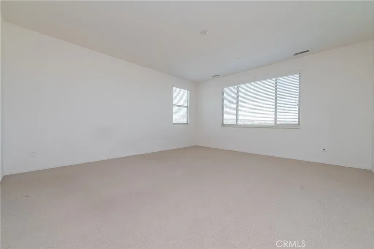
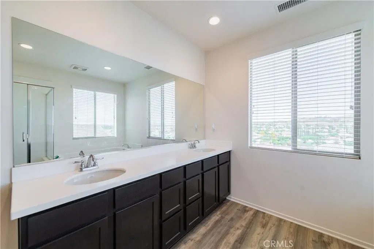
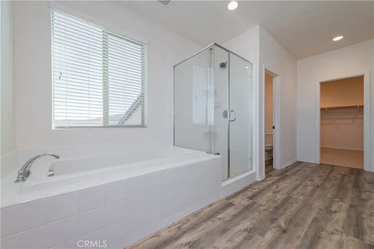
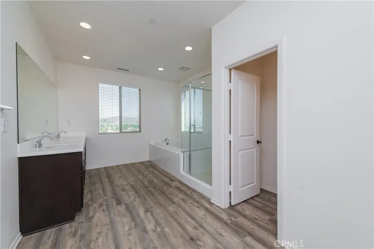
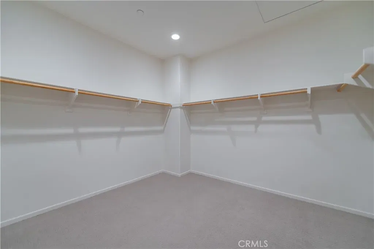
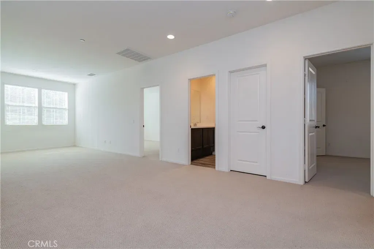
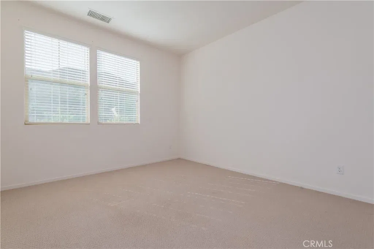
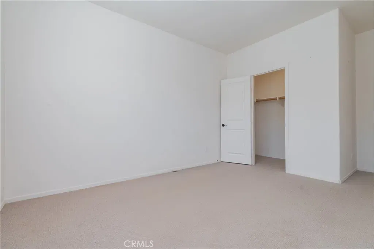
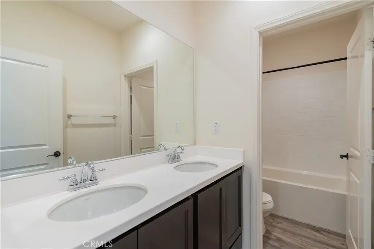
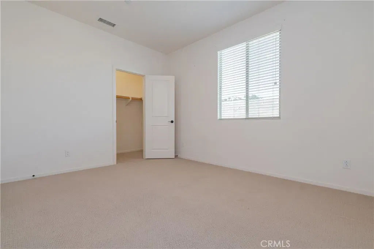
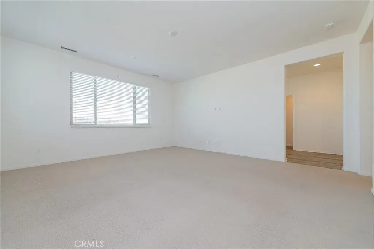
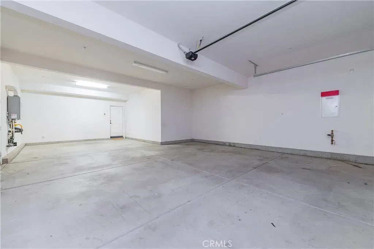
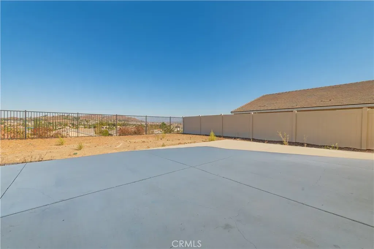
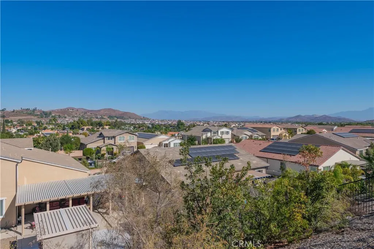
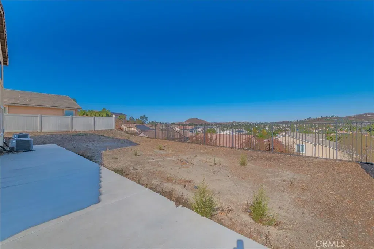
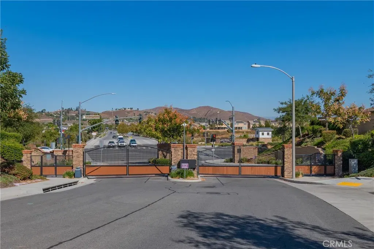
/u.realgeeks.media/murrietarealestatetoday/irelandgroup-logo-horizontal-400x90.png)