17265 Blue Spruce Ln, Yorba Linda, CA 92886
- $2,988,000
- 5
- BD
- 5
- BA
- 5,213
- SqFt
- List Price
- $2,988,000
- Status
- ACTIVE
- MLS#
- PW25181906
- Bedrooms
- 5
- Bathrooms
- 5
- Living Sq. Ft
- 5,213
- Property Type
- Single Family Residential
- Year Built
- 2002
Property Description
Elegant Montecito Pool Estate with Sweeping Panoramic Views ... Built by Toll Brothers High in the Hills of Yorba Linda in the Luxurious Master-Planned Golf Community of Vista Del Verde - Premium View Lot Overlooks Catalina, Sparkling City Lights & Disneyland Fireworks - Spacious Silverado Floorplan Offers 5 Bedrooms and 4.5 Bathrooms (Including a Main Floor Bedroom with En-Suite Bathroom) Plus an Office Loft, Library & Retreat/Exercise Room - Approximately 5,213 Square Feet of Living Space - Impressive Double Door Entry Opens to Soaring Two-Story Foyer - Custom Window Coverings & Beautiful Crown Moldings Throughout - Handsome Library - Formal Living Room with Fireplace Formal Dining Room with Custom Chandelier - Gourmet Kitchen Features Extensive Cabinetry, Granite Countertops, Walk-In Pantry, Dual Center Islands, Breakfast Eating Nook, and Newer Appliances, Including Built-In Stainless-Steel Refrigerator - Kitchen is Open to Huge Family Great Room with Fireplace & Built-In Media Niche - Oversized Primary Suite has Large Walk-In Closet and Private Solid Covered Balcony Deck with Scenic Views - Primary Bathroom Offers Dual Vanities, Jetted Tub and Walk-In Shower with Seat & Dual Shower Heads - Upstairs are 3 Additional Bedrooms, Including a Jr Suite with Walk-In Closet, En-Suite Bathroom and Private Balcony - Also Upstairs is an Office Loft, Plus Separate Retreat/Exercise Room (this was Builder's Optional Princess Suite with 6th Bdrm & Bath) - Convenient Inside Laundry Room with Sink, Built-In Cabinetry & Space for a Second Refrigerator - Peaceful & Private Low-Maintenance Elegant Montecito Pool Estate with Sweeping Panoramic Views ... Built by Toll Brothers High in the Hills of Yorba Linda in the Luxurious Master-Planned Golf Community of Vista Del Verde - Premium View Lot Overlooks Catalina, Sparkling City Lights & Disneyland Fireworks - Spacious Silverado Floorplan Offers 5 Bedrooms and 4.5 Bathrooms (Including a Main Floor Bedroom with En-Suite Bathroom) Plus an Office Loft, Library & Retreat/Exercise Room - Approximately 5,213 Square Feet of Living Space - Impressive Double Door Entry Opens to Soaring Two-Story Foyer - Custom Window Coverings & Beautiful Crown Moldings Throughout - Handsome Library - Formal Living Room with Fireplace Formal Dining Room with Custom Chandelier - Gourmet Kitchen Features Extensive Cabinetry, Granite Countertops, Walk-In Pantry, Dual Center Islands, Breakfast Eating Nook, and Newer Appliances, Including Built-In Stainless-Steel Refrigerator - Kitchen is Open to Huge Family Great Room with Fireplace & Built-In Media Niche - Oversized Primary Suite has Large Walk-In Closet and Private Solid Covered Balcony Deck with Scenic Views - Primary Bathroom Offers Dual Vanities, Jetted Tub and Walk-In Shower with Seat & Dual Shower Heads - Upstairs are 3 Additional Bedrooms, Including a Jr Suite with Walk-In Closet, En-Suite Bathroom and Private Balcony - Also Upstairs is an Office Loft, Plus Separate Retreat/Exercise Room (this was Builder's Optional Princess Suite with 6th Bdrm & Bath) - Convenient Inside Laundry Room with Sink, Built-In Cabinetry & Space for a Second Refrigerator - Peaceful & Private Low-Maintenance Backyard Surrounded by Views of Nature - Relaxing Pool & Spa with Waterfall Features - Solid Covered Patio Space for Year-Round Outdoor Dining & Entertaining Built-In BBQ Island with Sink & Seating - Fruit Trees, Including Lemon, Fig & Loquat ... also a Grape Vine! Attached 3-Car Garage with Built-In Cabinetry - No HOA Dues No Mello Roos Tax - Award-Winning Placentia-Yorba Linda School District, Zoned for Lakeview Elementary, Yorba Linda Middle & El Dorado High Schools - Only Minutes Away from Black Gold Golf Course & Club, and Vista Del Verde Park
Additional Information
- View
- Mountain(s), Pool, Island, Neighborhood, Trees/Woods, City
- Stories
- 1
- Roof
- Tile/Clay
- Cooling
- Central Air, Dual
Mortgage Calculator
Listing courtesy of Listing Agent: Kristen Fowler (714-875-1710) from Listing Office: First Team Real Estate.

This information is deemed reliable but not guaranteed. You should rely on this information only to decide whether or not to further investigate a particular property. BEFORE MAKING ANY OTHER DECISION, YOU SHOULD PERSONALLY INVESTIGATE THE FACTS (e.g. square footage and lot size) with the assistance of an appropriate professional. You may use this information only to identify properties you may be interested in investigating further. All uses except for personal, non-commercial use in accordance with the foregoing purpose are prohibited. Redistribution or copying of this information, any photographs or video tours is strictly prohibited. This information is derived from the Internet Data Exchange (IDX) service provided by San Diego MLS®. Displayed property listings may be held by a brokerage firm other than the broker and/or agent responsible for this display. The information and any photographs and video tours and the compilation from which they are derived is protected by copyright. Compilation © 2025 San Diego MLS®,
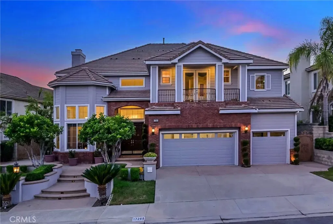
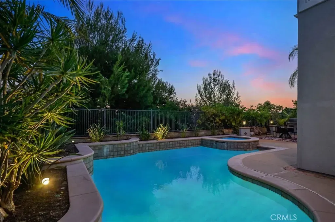
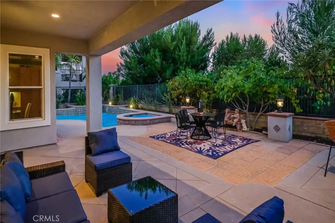
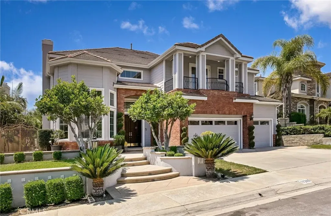
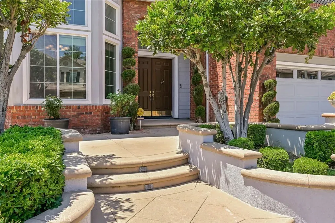
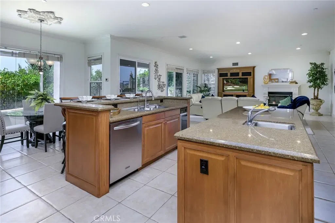
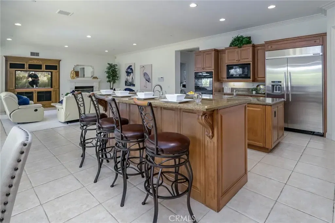
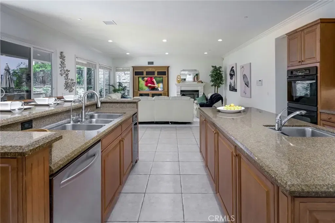
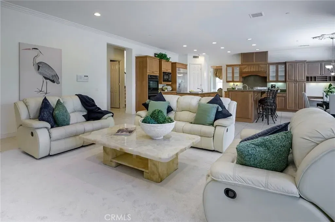
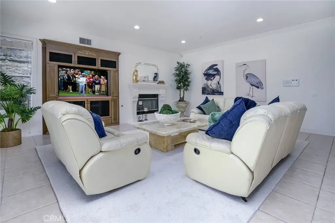
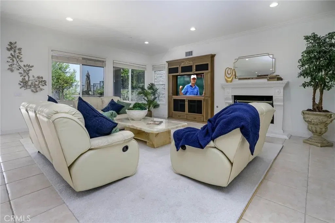
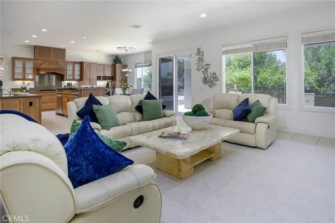
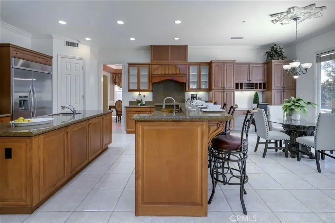
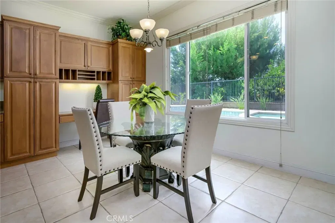
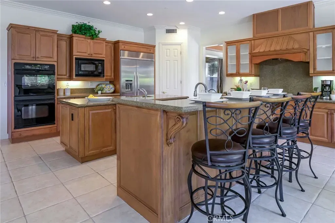
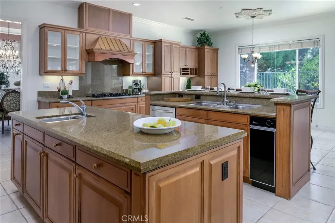
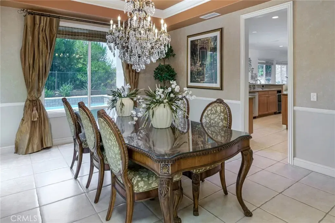
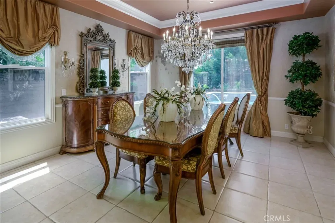
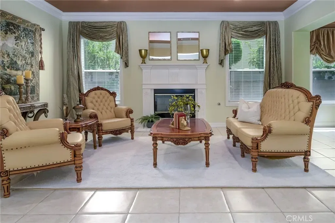
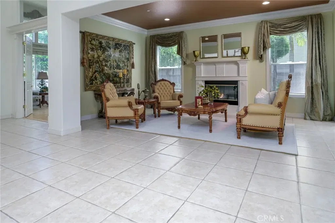
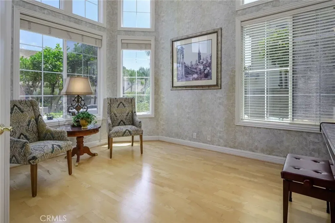
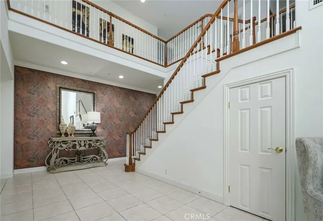
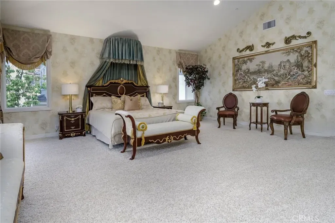
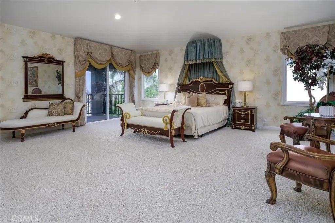
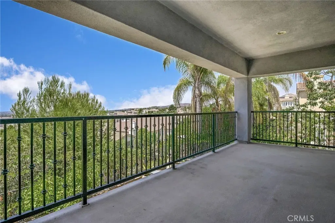
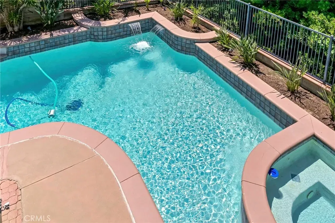
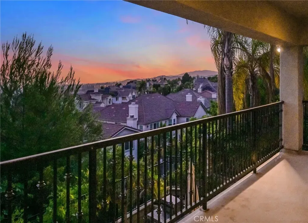
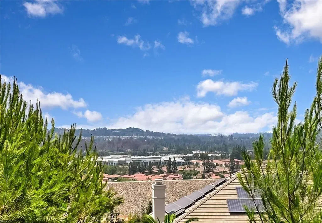
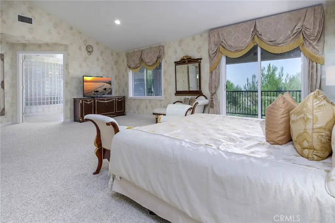
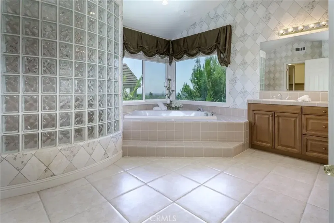
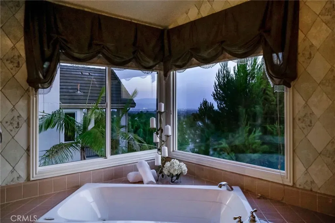
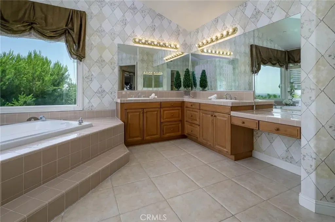
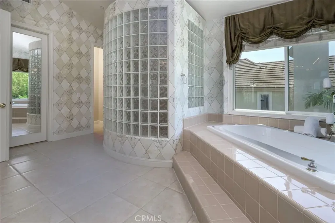
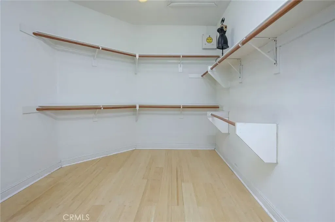
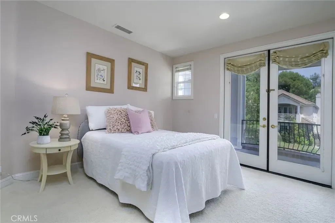
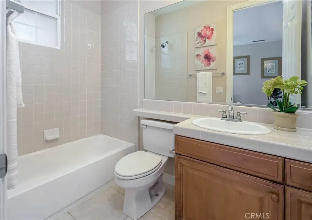
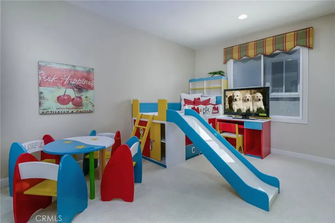
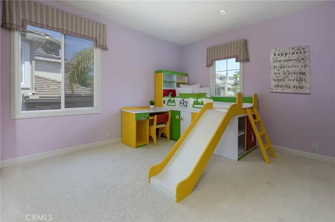
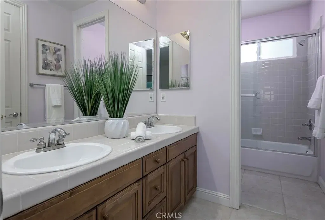
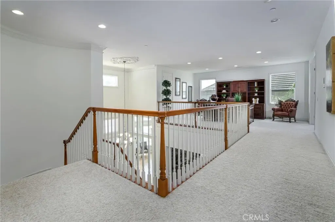
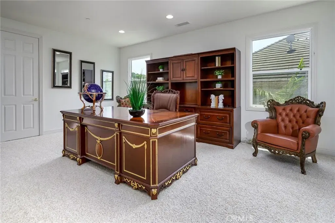
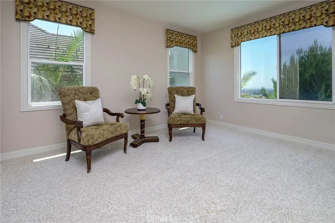
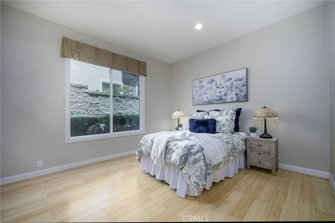
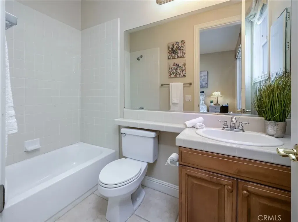
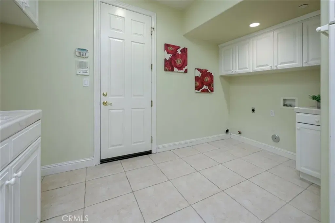
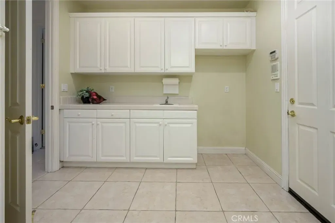
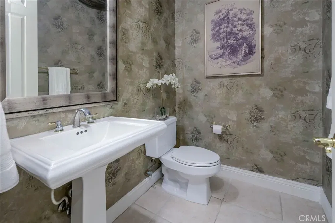
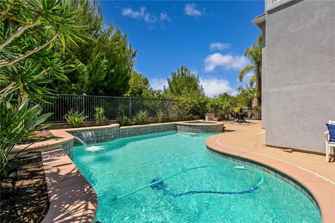
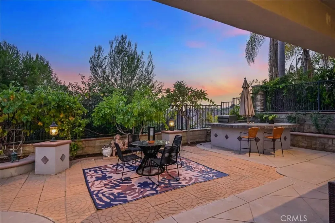
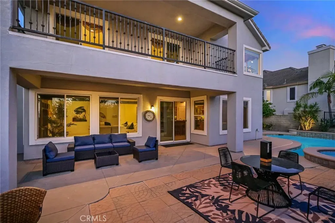
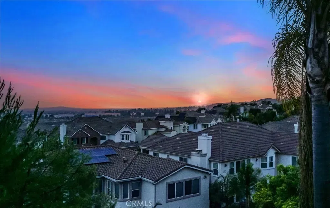
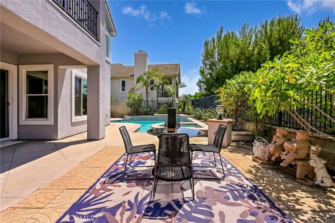
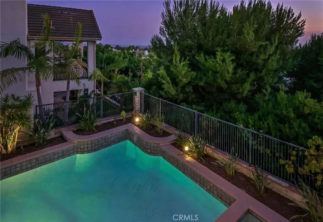
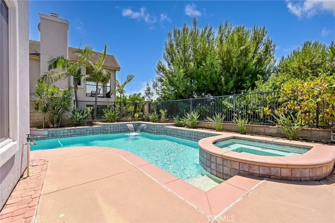
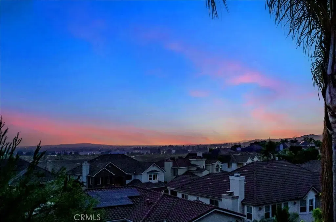
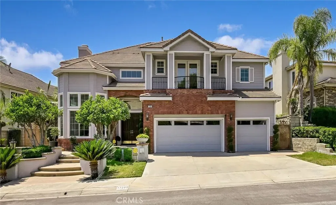
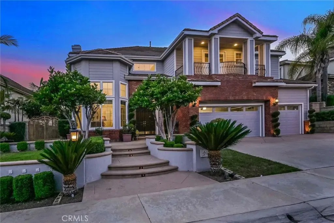
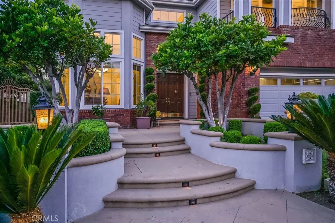
/u.realgeeks.media/murrietarealestatetoday/irelandgroup-logo-horizontal-400x90.png)