4092 Odessa Dr, Yorba Linda, CA 92886
- $1,499,000
- 5
- BD
- 3
- BA
- 2,469
- SqFt
- List Price
- $1,499,000
- Status
- ACTIVE
- MLS#
- PW25108629
- Bedrooms
- 5
- Bathrooms
- 3
- Living Sq. Ft
- 2,469
- Property Type
- Single Family Residential
- Year Built
- 1968
Property Description
Dive into the ultimate California lifestyle at this spacious Yorba Linda home! This 5-bedroom, 3-bath beauty offers 2,469 sq. ft. of living space on a 7,260 sq. ft. lot, complete with paid solar for energy efficiency. The backyard is a true retreat, featuring a sparkling pool with an exciting water slide, an in-spa table for lounging with friends, and a covered patio with a bar area perfect for hosting summer get-togethers. Inside, the bright, updated kitchen boasts crisp white cabinetry, stainless steel appliances, and a large window that frames poolside views. Multiple living and dining areas provide versatility, while the generous bonus room offers endless possibilities use it as a game room, home theater, man cave, or a hangout spot for the kids after a day in the pool. Upstairs, the bedrooms are airy and inviting, including a comfortable primary suite with an en suite bath. With its flexible floor plan, indoor-outdoor flow, and resort-style backyard, this home is ready to fit your lifestyle whether thats entertaining, relaxing, or both. Dont miss your chance to make 4092 Odessa Dr your home base for fun, comfort, and convenience! Dive into the ultimate California lifestyle at this spacious Yorba Linda home! This 5-bedroom, 3-bath beauty offers 2,469 sq. ft. of living space on a 7,260 sq. ft. lot, complete with paid solar for energy efficiency. The backyard is a true retreat, featuring a sparkling pool with an exciting water slide, an in-spa table for lounging with friends, and a covered patio with a bar area perfect for hosting summer get-togethers. Inside, the bright, updated kitchen boasts crisp white cabinetry, stainless steel appliances, and a large window that frames poolside views. Multiple living and dining areas provide versatility, while the generous bonus room offers endless possibilities use it as a game room, home theater, man cave, or a hangout spot for the kids after a day in the pool. Upstairs, the bedrooms are airy and inviting, including a comfortable primary suite with an en suite bath. With its flexible floor plan, indoor-outdoor flow, and resort-style backyard, this home is ready to fit your lifestyle whether thats entertaining, relaxing, or both. Dont miss your chance to make 4092 Odessa Dr your home base for fun, comfort, and convenience!
Additional Information
- Stories
- 2
- Cooling
- Central Air, House Fans
Mortgage Calculator
Listing courtesy of Listing Agent: Anthony Nitz (714-900-2710) from Listing Office: eXp Realty of California Inc.

This information is deemed reliable but not guaranteed. You should rely on this information only to decide whether or not to further investigate a particular property. BEFORE MAKING ANY OTHER DECISION, YOU SHOULD PERSONALLY INVESTIGATE THE FACTS (e.g. square footage and lot size) with the assistance of an appropriate professional. You may use this information only to identify properties you may be interested in investigating further. All uses except for personal, non-commercial use in accordance with the foregoing purpose are prohibited. Redistribution or copying of this information, any photographs or video tours is strictly prohibited. This information is derived from the Internet Data Exchange (IDX) service provided by San Diego MLS®. Displayed property listings may be held by a brokerage firm other than the broker and/or agent responsible for this display. The information and any photographs and video tours and the compilation from which they are derived is protected by copyright. Compilation © 2025 San Diego MLS®,
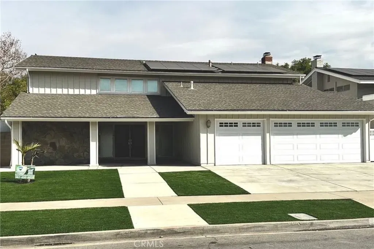
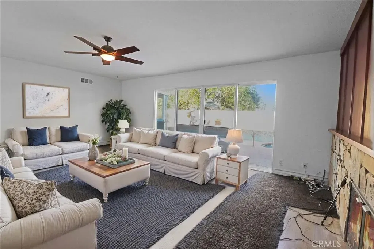
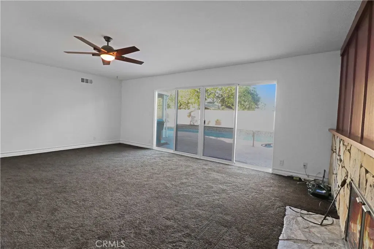
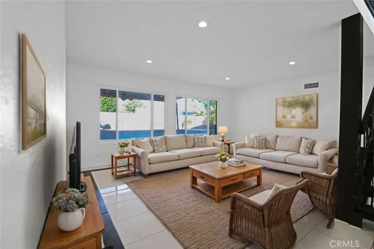
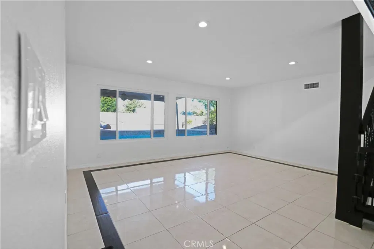
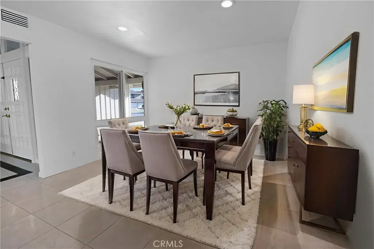
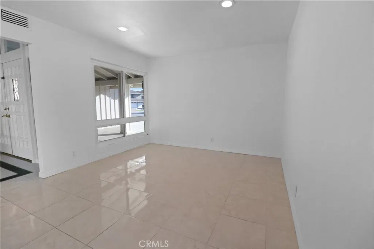
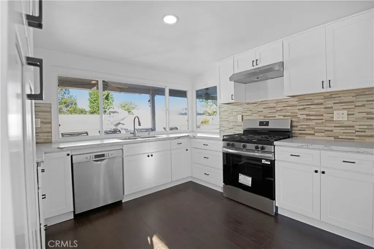
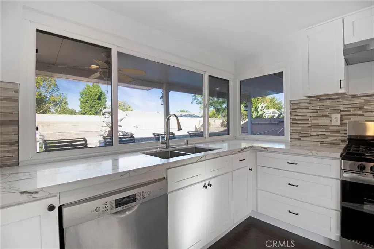
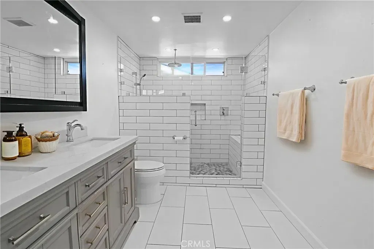
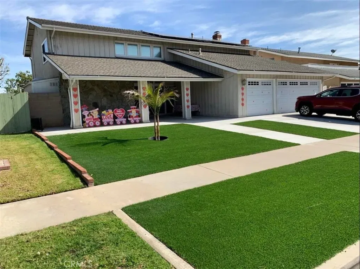
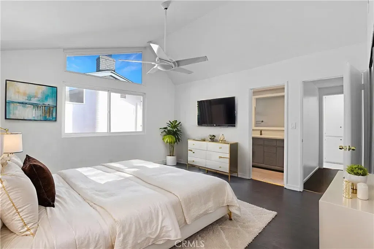
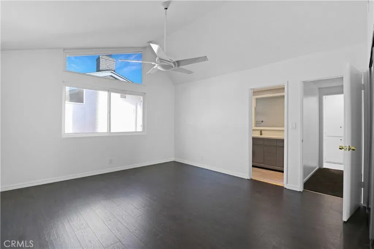
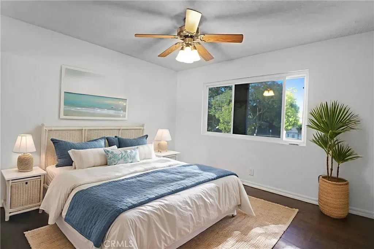
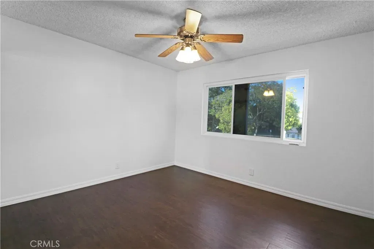
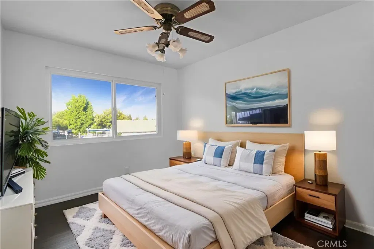
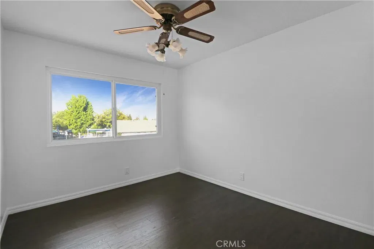
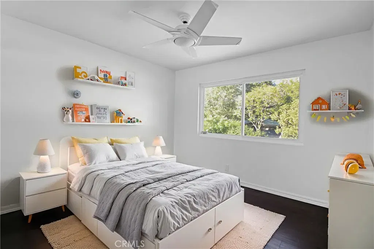
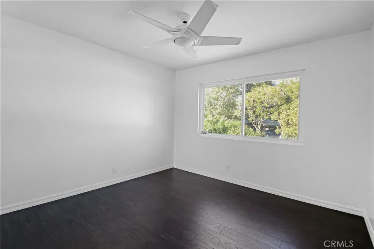
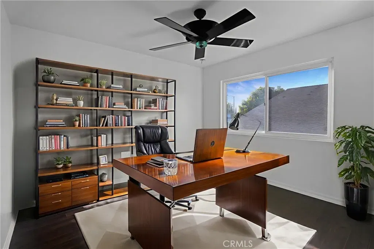
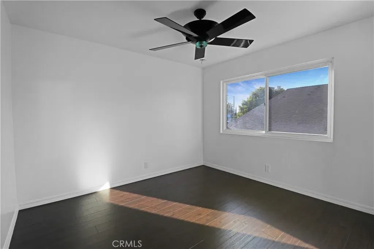
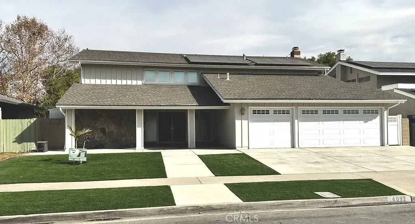
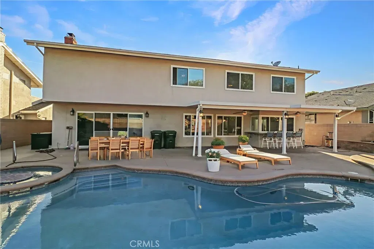
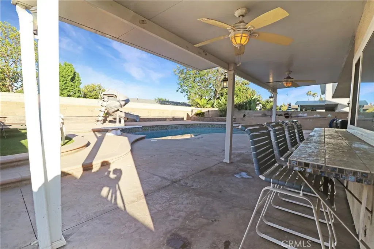
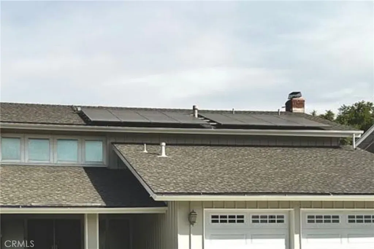
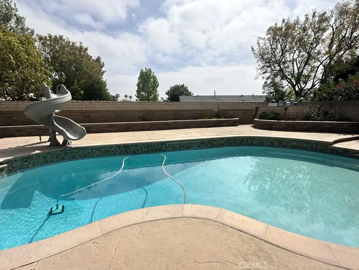
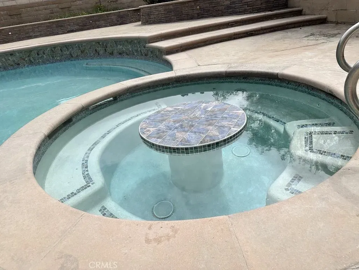
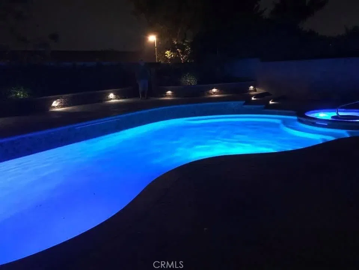
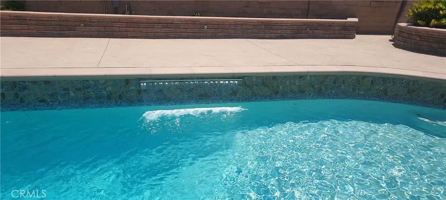
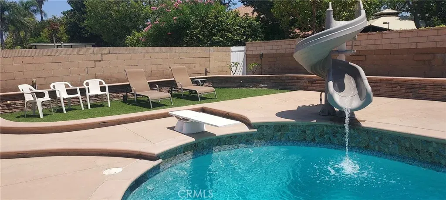
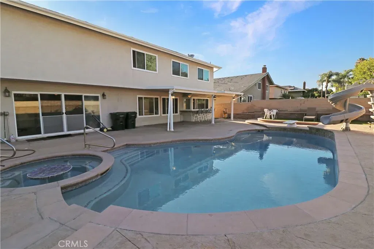
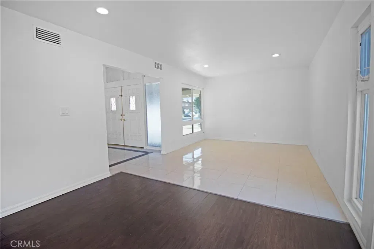
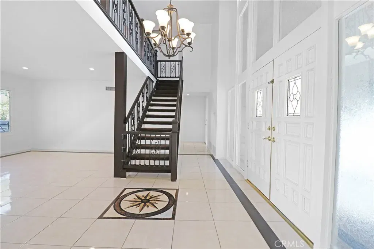
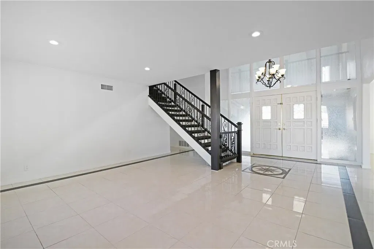
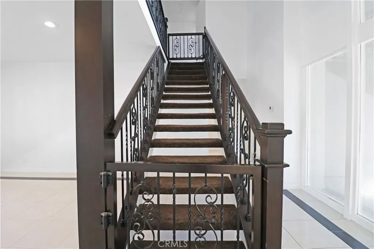
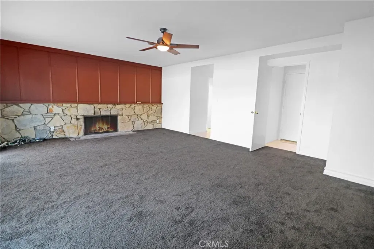
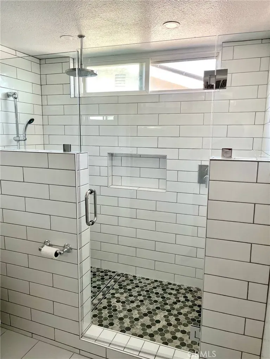
/u.realgeeks.media/murrietarealestatetoday/irelandgroup-logo-horizontal-400x90.png)