5655 Clearwater Dr, Yorba Linda, CA 92887
- $799,999
- 2
- BD
- 2
- BA
- 1,056
- SqFt
- List Price
- $799,999
- Status
- ACTIVE UNDER CONTRACT
- MLS#
- PW25134118
- Bedrooms
- 2
- Bathrooms
- 2
- Living Sq. Ft
- 1,056
- Property Type
- Single Family Residential
- Year Built
- 1984
Property Description
Step into the warmth and elegance of this beautifully upgraded 2 Bedroom, 2 Bathroom home, perfectly complemented by its new landscaping, retaining wall and many nice features. The property's vibrant magnolia tree, diverse fruit trees, and berry patches create a serene and organic atmosphere. Inside, the single-family residence features a bright, modern aesthetic, complete with recessed lighting and neutral-toned upgraded Laminate Vinyl Plank flooring and dual pane windows. The open floor plan is filled with natural light during the day, pouring in through the large windows. The kitchen is a culinary dream, boasting a new refrigerator, wine fridge, pantry, and dishwasher. Paired with sleek white cabinetry and Quartz countertops, this kitchen has generous storage and overlooks the tranquil backyard. Additional conveniences include a new laundry hook-up area in the garage and stainless-steel appliances. Two spacious primary suites offer a relaxing place to retreat and are complete with walk-in closets, full bathrooms, and practical accommodations like new toilets, cabinet, and ceiling fan. This dream home showcases a tub/shower, surrounded by beautiful white tile. The backyard features an open patio, newly stained deck, flat usable grassy area, new sprinklers, a new constructed stone courtyard, and a wood fence. Notable features also include a two-car detached garage, a beautiful grassy front yard which includes the newly build retaining wall with new sprinkler system. The location provides easy access to nearby shopping, dining, top-rated schools, and major freeways and toll Step into the warmth and elegance of this beautifully upgraded 2 Bedroom, 2 Bathroom home, perfectly complemented by its new landscaping, retaining wall and many nice features. The property's vibrant magnolia tree, diverse fruit trees, and berry patches create a serene and organic atmosphere. Inside, the single-family residence features a bright, modern aesthetic, complete with recessed lighting and neutral-toned upgraded Laminate Vinyl Plank flooring and dual pane windows. The open floor plan is filled with natural light during the day, pouring in through the large windows. The kitchen is a culinary dream, boasting a new refrigerator, wine fridge, pantry, and dishwasher. Paired with sleek white cabinetry and Quartz countertops, this kitchen has generous storage and overlooks the tranquil backyard. Additional conveniences include a new laundry hook-up area in the garage and stainless-steel appliances. Two spacious primary suites offer a relaxing place to retreat and are complete with walk-in closets, full bathrooms, and practical accommodations like new toilets, cabinet, and ceiling fan. This dream home showcases a tub/shower, surrounded by beautiful white tile. The backyard features an open patio, newly stained deck, flat usable grassy area, new sprinklers, a new constructed stone courtyard, and a wood fence. Notable features also include a two-car detached garage, a beautiful grassy front yard which includes the newly build retaining wall with new sprinkler system. The location provides easy access to nearby shopping, dining, top-rated schools, and major freeways and toll road, including the 91 and 55. Hurry, come and see this perfect starter home! Buyers will surely fall in love! https://my.matterport.com/show/?m=Z7ZDxjX5XA4
Additional Information
- Stories
- 1
- Roof
- Composition
- Cooling
- Central Air
Mortgage Calculator
Listing courtesy of Listing Agent: Jennifer Holland (714-231-9969) from Listing Office: Real Broker.

This information is deemed reliable but not guaranteed. You should rely on this information only to decide whether or not to further investigate a particular property. BEFORE MAKING ANY OTHER DECISION, YOU SHOULD PERSONALLY INVESTIGATE THE FACTS (e.g. square footage and lot size) with the assistance of an appropriate professional. You may use this information only to identify properties you may be interested in investigating further. All uses except for personal, non-commercial use in accordance with the foregoing purpose are prohibited. Redistribution or copying of this information, any photographs or video tours is strictly prohibited. This information is derived from the Internet Data Exchange (IDX) service provided by San Diego MLS®. Displayed property listings may be held by a brokerage firm other than the broker and/or agent responsible for this display. The information and any photographs and video tours and the compilation from which they are derived is protected by copyright. Compilation © 2025 San Diego MLS®,
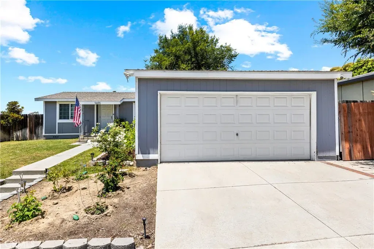
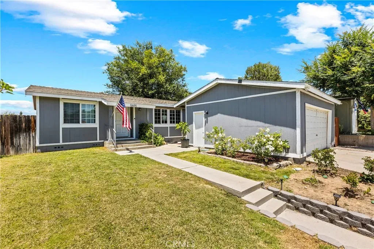
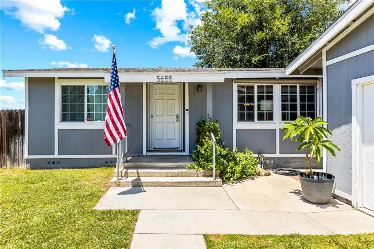
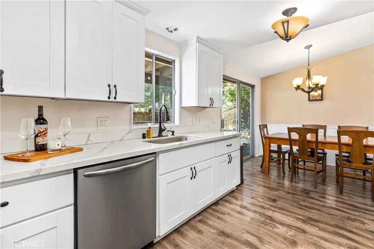
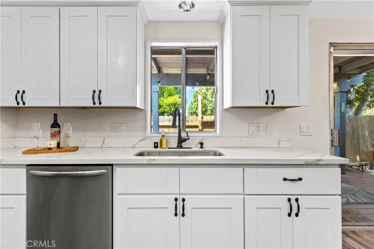
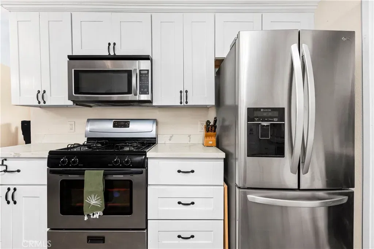
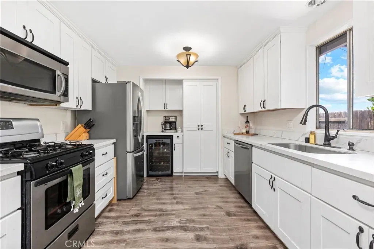
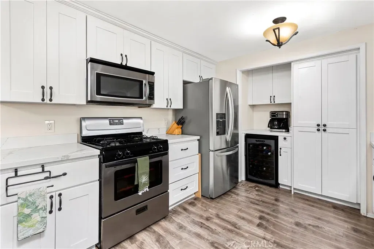
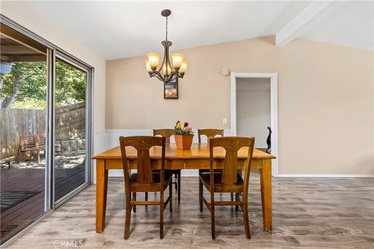
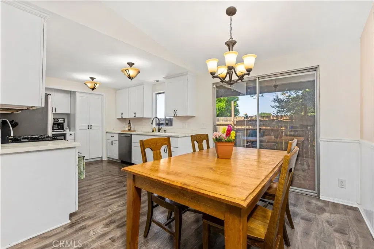
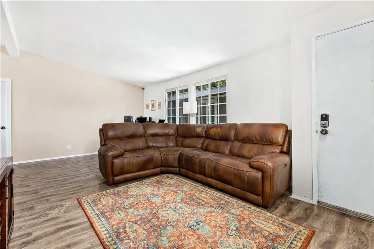
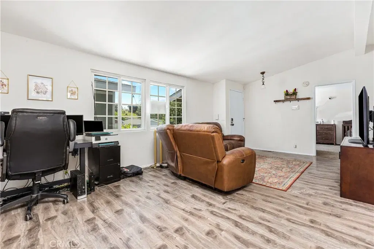
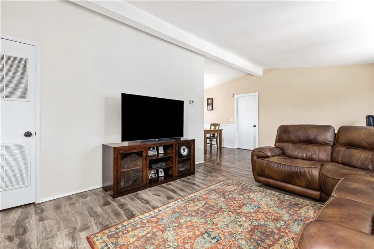
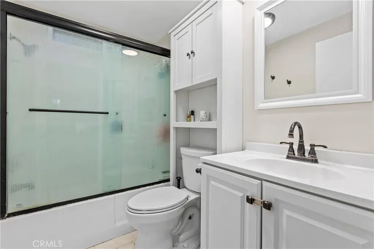
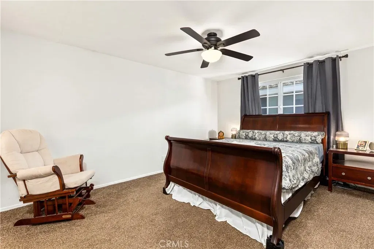
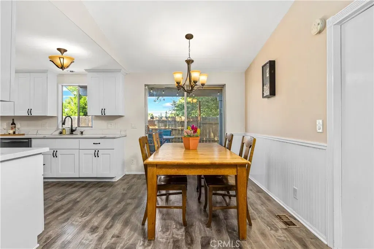
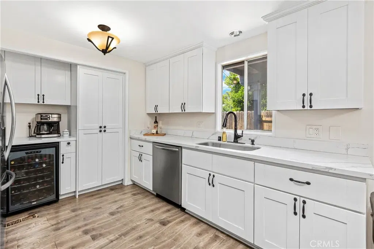
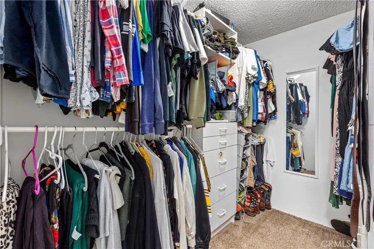
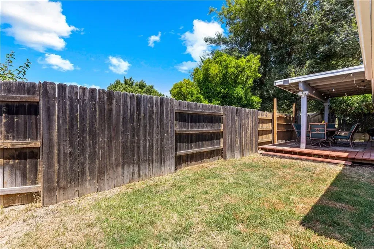
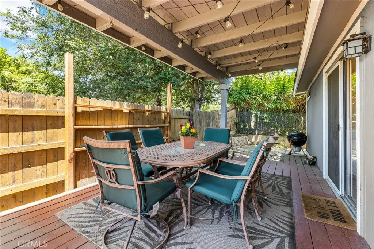
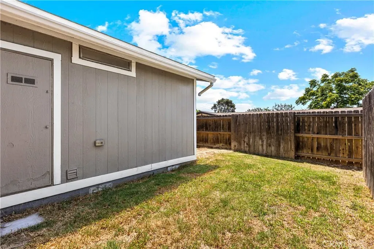
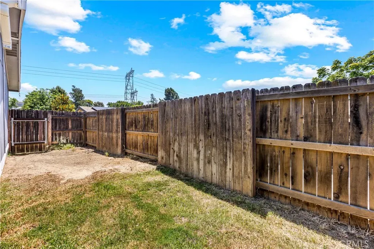
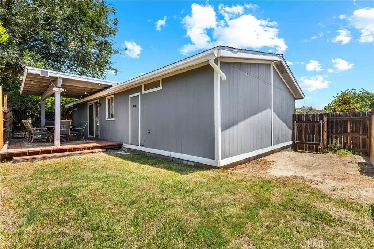
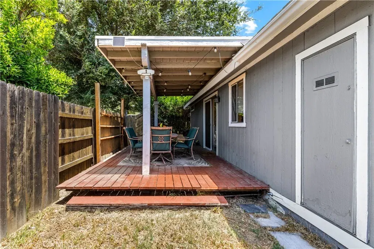
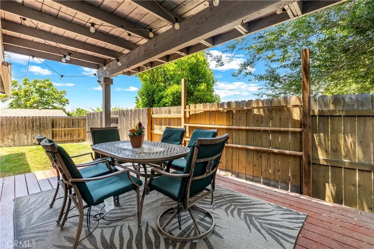
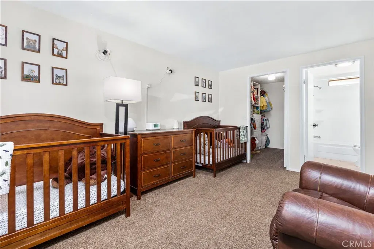
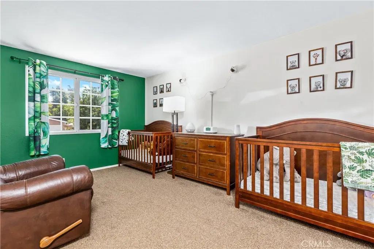
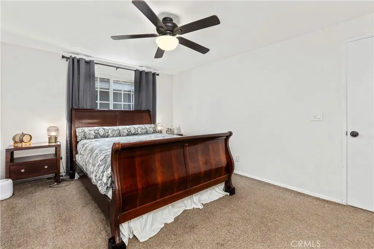
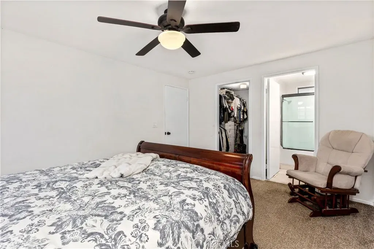
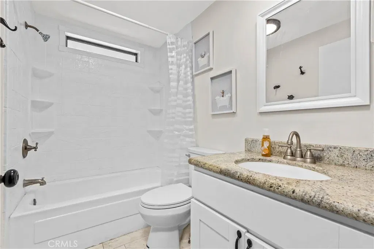
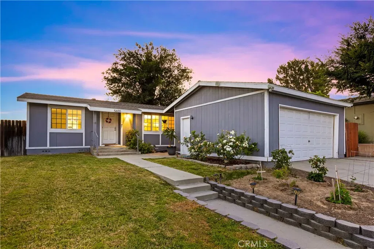
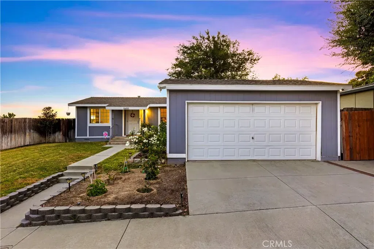
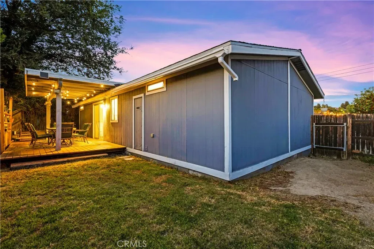
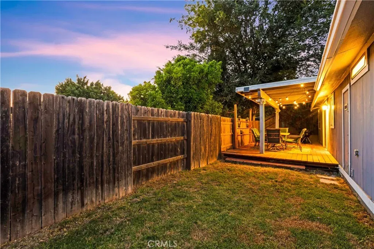
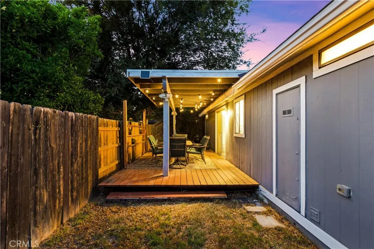
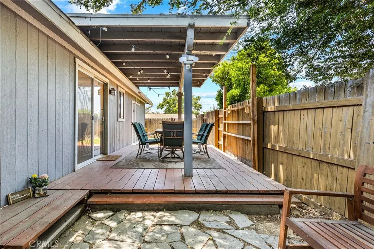
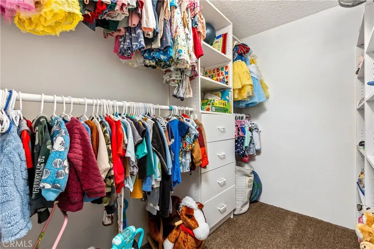
/u.realgeeks.media/murrietarealestatetoday/irelandgroup-logo-horizontal-400x90.png)