5420 Kodiak Mountain Dr, Yorba Linda, CA 92887
- $2,074,000
- 5
- BD
- 4
- BA
- 3,300
- SqFt
- List Price
- $2,074,000
- Price Change
- ▼ $1,000 1752541526
- Status
- ACTIVE UNDER CONTRACT
- MLS#
- PW25117289
- Bedrooms
- 5
- Bathrooms
- 4
- Living Sq. Ft
- 3,300
- Property Type
- Single Family Residential
- Year Built
- 1997
Property Description
Extensively remodeled 3,300 sqft. Bryant Ranch home! Welcome to 5420 Kodiak Mountain Dr. This highly updated home is absolutely move-in ready! Featuring 5 bedrooms and 4 baths including a grand master suite.The amazing primary suite boasts a generous retreat area with fireplace a lovely princess suite. One bedroom with it own bathroom on the first level, Living room, formal dining room, family room with a stoning fireplace. Two custom built Staircase, custom built front main entrance door. A true Chef's delight kitchen with high end appliances and self closing drawers, six burner stove, two ovens and granite countertops with spacious oversize island. This home has two staircases, 10 22 ft ceilings, expansive double new pane windows throughout. Newly tile floor in the first level, two newly AC units, newly paint-in and out, newly roof, new cover patio, newly outdoor built BBQ, recessed lighting throughout. Additional highlights include water softener system. It has 4 large car garage with epoxy flooring , beautiful private backyard, a unique rolling hills view and City view. Too many to mentioned, come to see it with your own eyes, and discover this luxury. Partially Virtual Stage. Extensively remodeled 3,300 sqft. Bryant Ranch home! Welcome to 5420 Kodiak Mountain Dr. This highly updated home is absolutely move-in ready! Featuring 5 bedrooms and 4 baths including a grand master suite.The amazing primary suite boasts a generous retreat area with fireplace a lovely princess suite. One bedroom with it own bathroom on the first level, Living room, formal dining room, family room with a stoning fireplace. Two custom built Staircase, custom built front main entrance door. A true Chef's delight kitchen with high end appliances and self closing drawers, six burner stove, two ovens and granite countertops with spacious oversize island. This home has two staircases, 10 22 ft ceilings, expansive double new pane windows throughout. Newly tile floor in the first level, two newly AC units, newly paint-in and out, newly roof, new cover patio, newly outdoor built BBQ, recessed lighting throughout. Additional highlights include water softener system. It has 4 large car garage with epoxy flooring , beautiful private backyard, a unique rolling hills view and City view. Too many to mentioned, come to see it with your own eyes, and discover this luxury. Partially Virtual Stage.
Additional Information
- View
- Mountain(s), Neighborhood, City
- Stories
- 2
- Roof
- Spanish Tile
- Cooling
- Central Air, Dual
Mortgage Calculator
Listing courtesy of Listing Agent: Arnie Medrano (714-335-2396) from Listing Office: Circa Properties, Inc..

This information is deemed reliable but not guaranteed. You should rely on this information only to decide whether or not to further investigate a particular property. BEFORE MAKING ANY OTHER DECISION, YOU SHOULD PERSONALLY INVESTIGATE THE FACTS (e.g. square footage and lot size) with the assistance of an appropriate professional. You may use this information only to identify properties you may be interested in investigating further. All uses except for personal, non-commercial use in accordance with the foregoing purpose are prohibited. Redistribution or copying of this information, any photographs or video tours is strictly prohibited. This information is derived from the Internet Data Exchange (IDX) service provided by San Diego MLS®. Displayed property listings may be held by a brokerage firm other than the broker and/or agent responsible for this display. The information and any photographs and video tours and the compilation from which they are derived is protected by copyright. Compilation © 2025 San Diego MLS®,
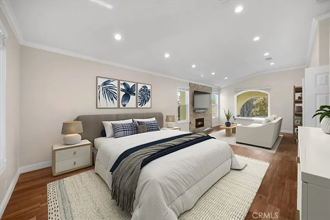
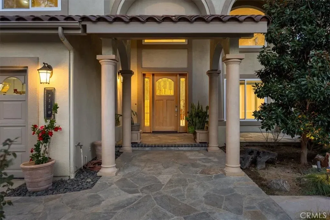
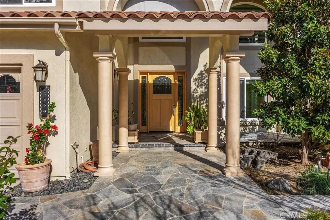
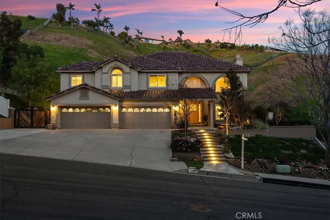
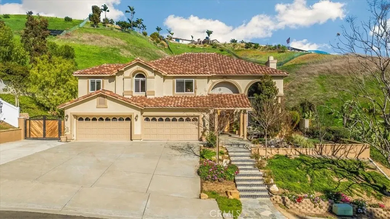
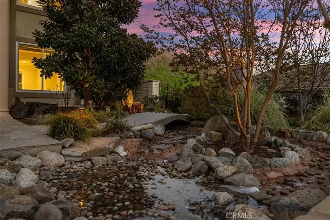
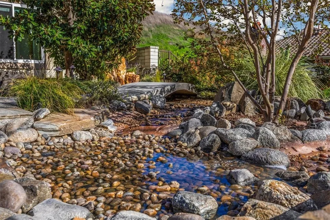
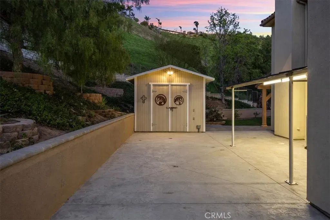
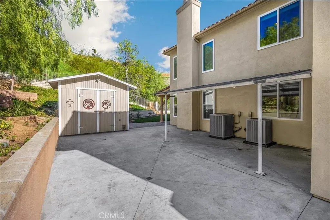
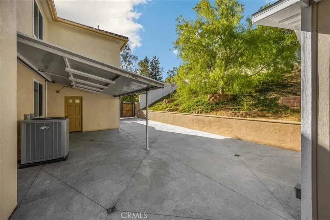
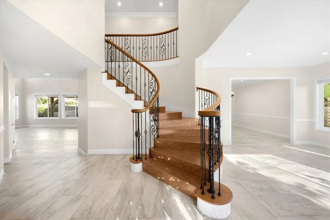
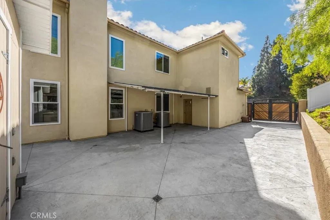
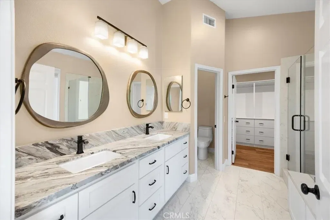
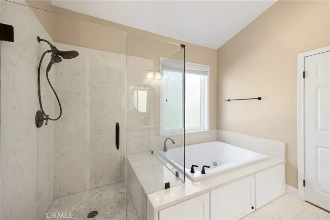
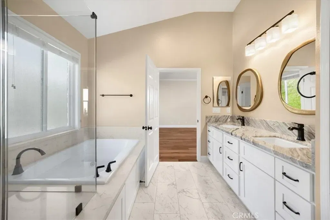
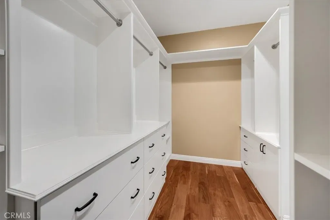
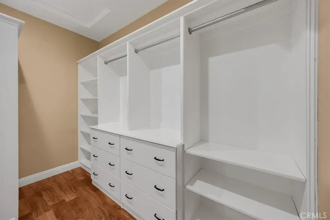
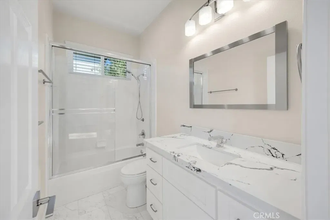
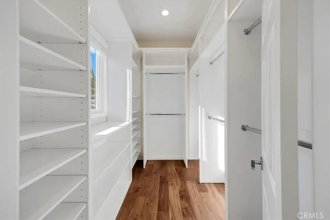
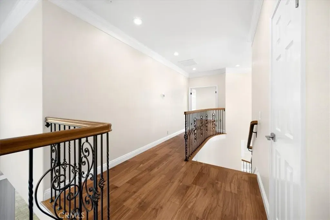
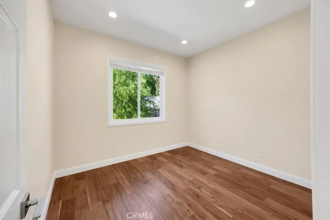
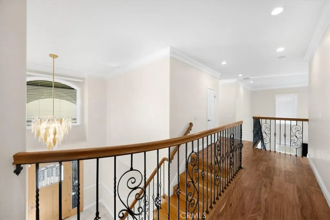
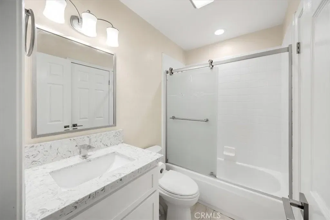
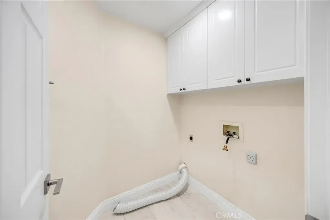
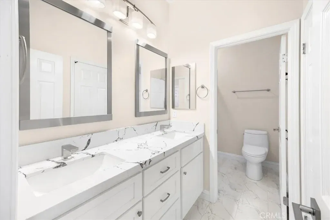
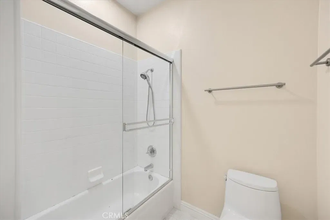
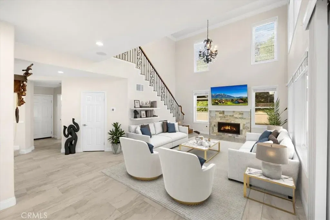
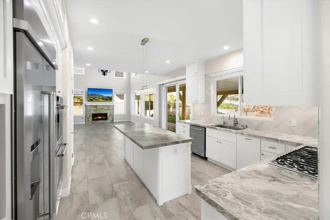
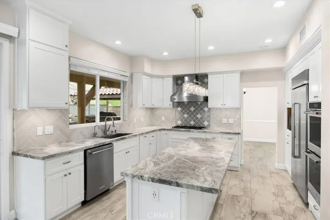
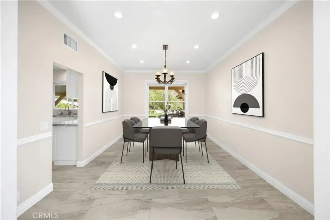
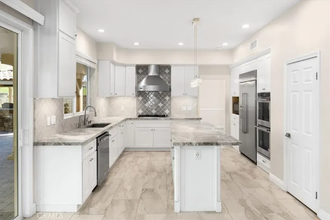
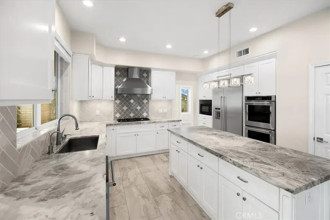
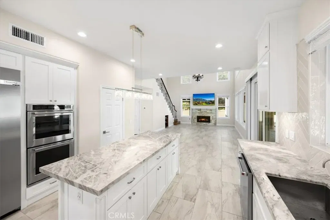
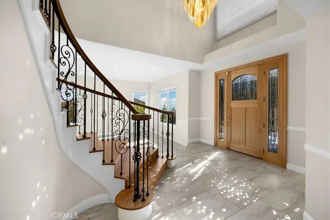
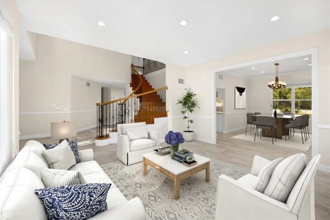
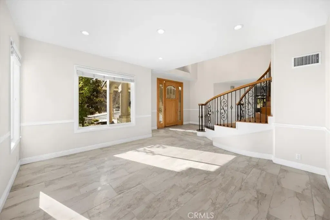
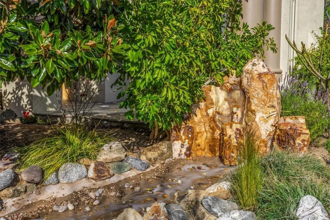
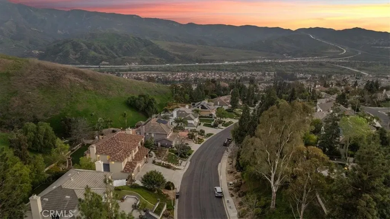
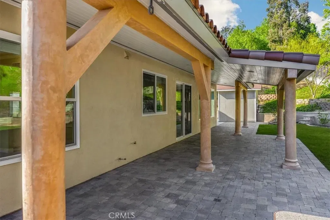
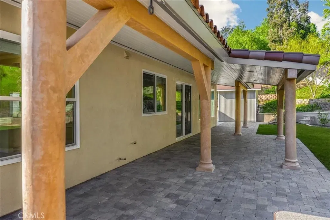
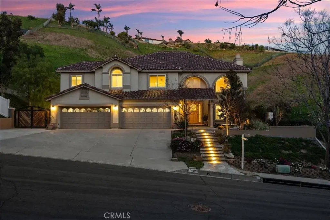
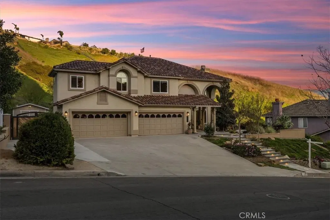
/u.realgeeks.media/murrietarealestatetoday/irelandgroup-logo-horizontal-400x90.png)