5530 Van Gogh Way, Yorba Linda, CA 92887
- $1,499,900
- 4
- BD
- 3
- BA
- 2,467
- SqFt
- List Price
- $1,499,900
- Price Change
- ▼ $40,100 1753503293
- Status
- ACTIVE
- MLS#
- IV25100000
- Bedrooms
- 4
- Bathrooms
- 3
- Living Sq. Ft
- 2,467
- Property Type
- Single Family Residential
- Year Built
- 1994
Property Description
Dont miss the opportunity to tour this immaculately maintained 4-bedroom, 2.5-bathroom home, nestled in a quiet mountain settingyet just minutes from everything your family needs. Located in one of the area's most desirable and safest neighborhoods, this home offers the perfect balance of peace, privacy, and convenience. Youll enjoy: Top-rated elementary, middle, and high schools nearby Scenic hiking and bike trails Beautiful parks and open green spaces perfect for family outings Local shopping centers, cafs, and grocery stores just minutes away Community sports fields and recreation centers Nearby churches and places of worship Quick access to major freeways for easy commuting Inside, you'll find soaring high ceilings, quartz countertops, and a spacious floor plan designed for both daily living and entertaining. The backyard is a true retreat, featuring a private swimming pool and spa with unobstructed views of city lights and surrounding mountains. This is more than just a homeits a lifestyle. A place where families grow, explore, and make life memories. Dont miss the opportunity to tour this immaculately maintained 4-bedroom, 2.5-bathroom home, nestled in a quiet mountain settingyet just minutes from everything your family needs. Located in one of the area's most desirable and safest neighborhoods, this home offers the perfect balance of peace, privacy, and convenience. Youll enjoy: Top-rated elementary, middle, and high schools nearby Scenic hiking and bike trails Beautiful parks and open green spaces perfect for family outings Local shopping centers, cafs, and grocery stores just minutes away Community sports fields and recreation centers Nearby churches and places of worship Quick access to major freeways for easy commuting Inside, you'll find soaring high ceilings, quartz countertops, and a spacious floor plan designed for both daily living and entertaining. The backyard is a true retreat, featuring a private swimming pool and spa with unobstructed views of city lights and surrounding mountains. This is more than just a homeits a lifestyle. A place where families grow, explore, and make life memories.
Additional Information
- View
- Mountain(s), Trees/Woods, City
- Stories
- 2
- Cooling
- Central Air
Mortgage Calculator
Listing courtesy of Listing Agent: MICHAEL HAYES (909-268-3920) from Listing Office: MICHAEL HAYES, BROKER.

This information is deemed reliable but not guaranteed. You should rely on this information only to decide whether or not to further investigate a particular property. BEFORE MAKING ANY OTHER DECISION, YOU SHOULD PERSONALLY INVESTIGATE THE FACTS (e.g. square footage and lot size) with the assistance of an appropriate professional. You may use this information only to identify properties you may be interested in investigating further. All uses except for personal, non-commercial use in accordance with the foregoing purpose are prohibited. Redistribution or copying of this information, any photographs or video tours is strictly prohibited. This information is derived from the Internet Data Exchange (IDX) service provided by San Diego MLS®. Displayed property listings may be held by a brokerage firm other than the broker and/or agent responsible for this display. The information and any photographs and video tours and the compilation from which they are derived is protected by copyright. Compilation © 2025 San Diego MLS®,
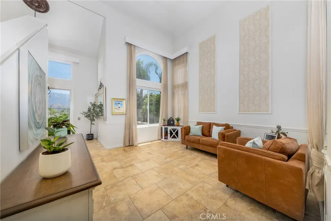
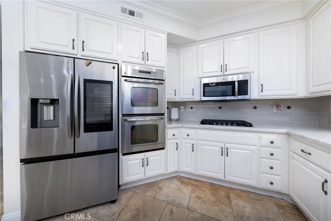
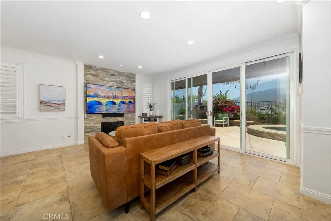
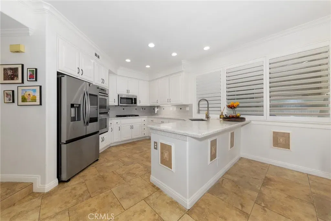
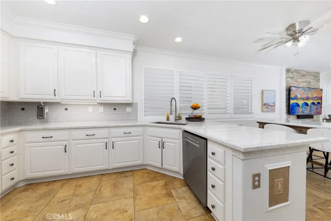
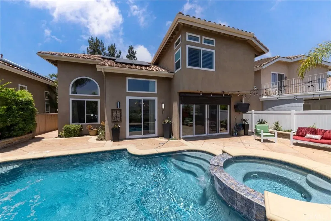
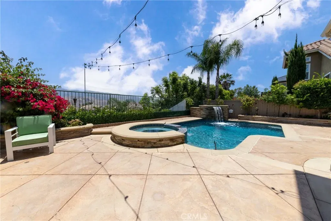
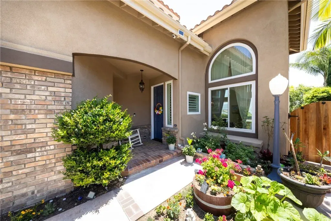
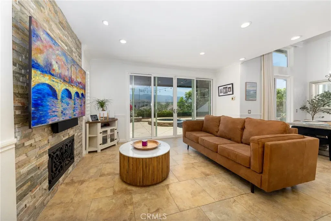
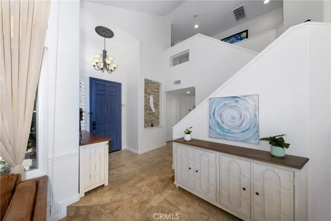
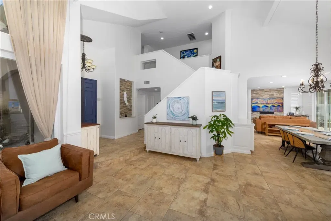
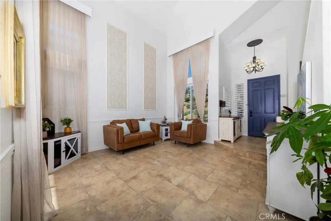
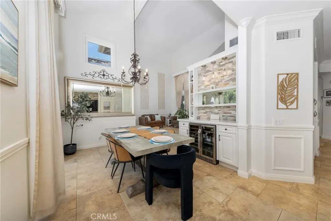
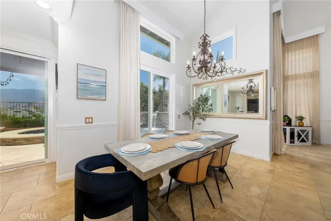
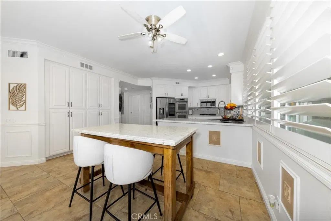
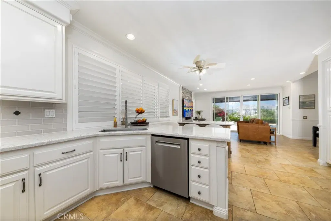
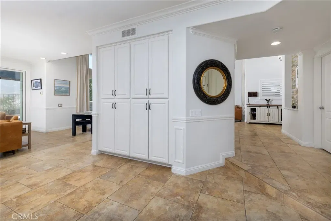
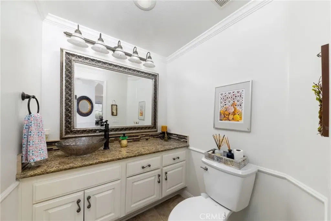
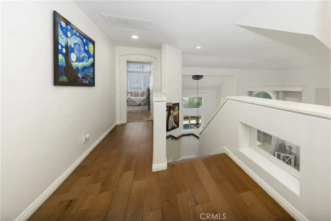
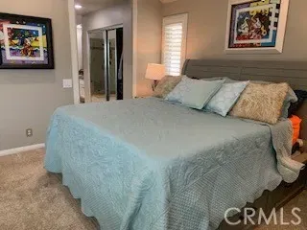
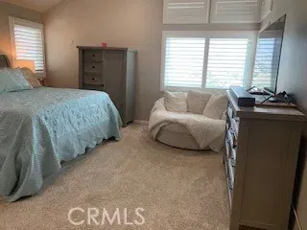
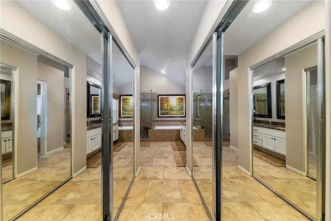
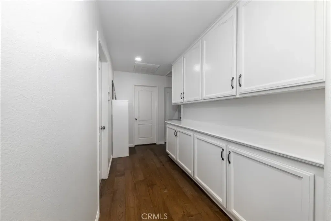
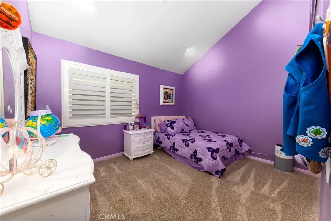
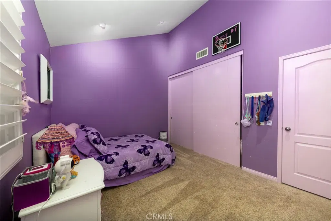
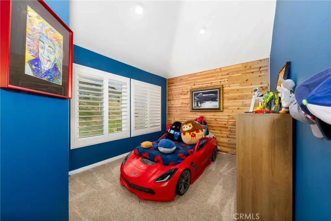
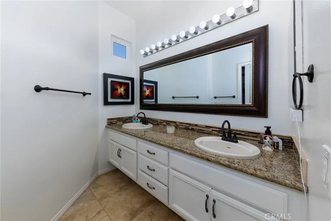
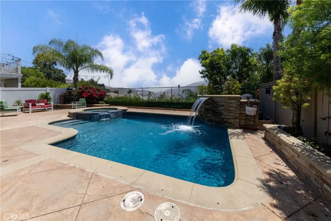
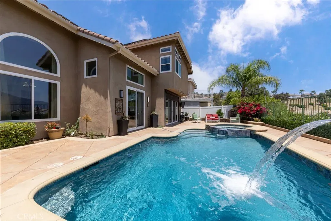
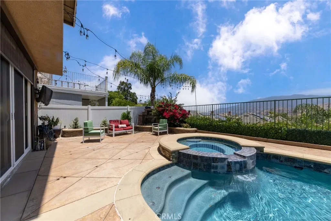
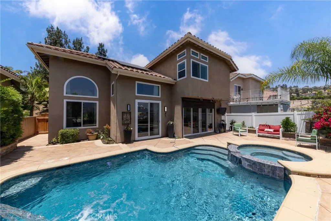
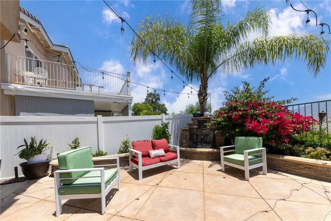
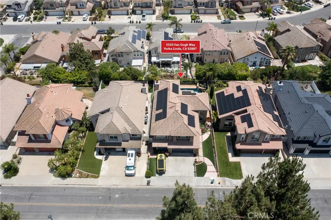
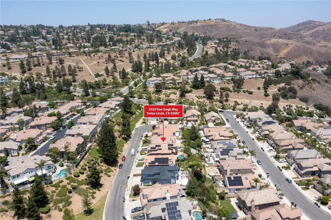
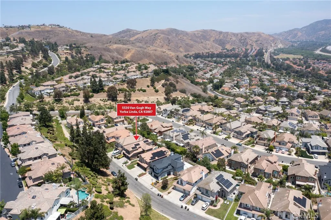
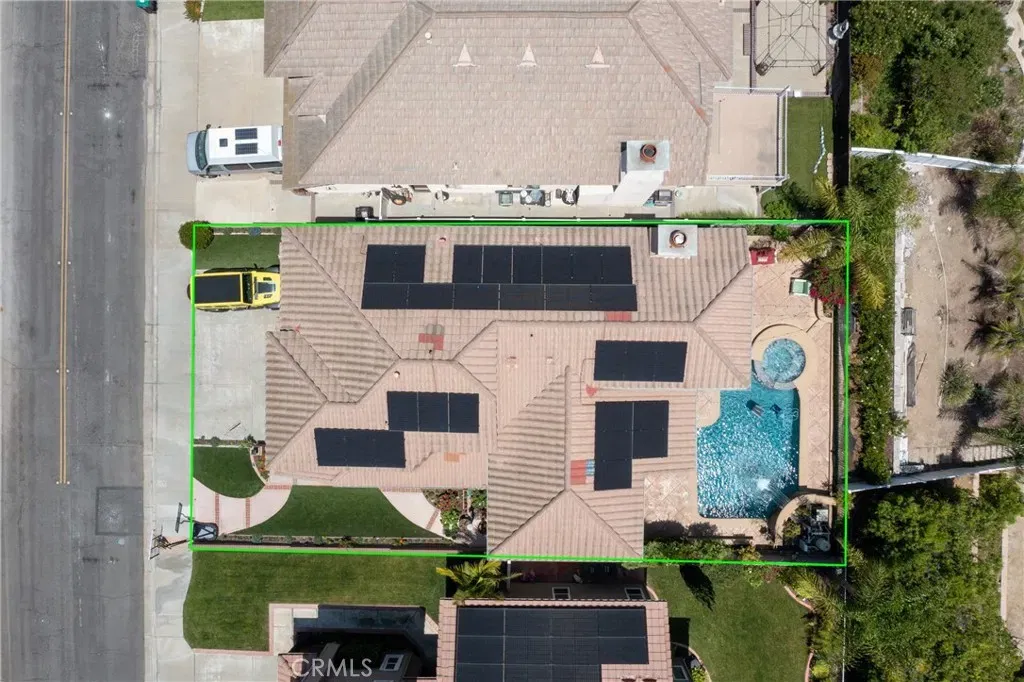
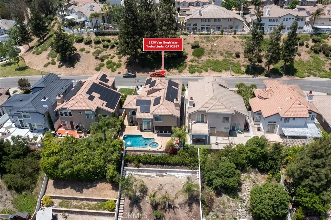
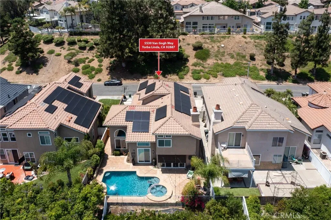
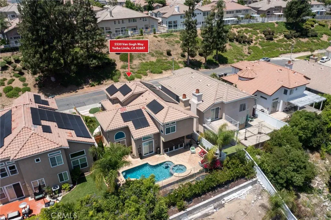
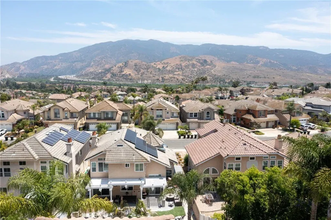
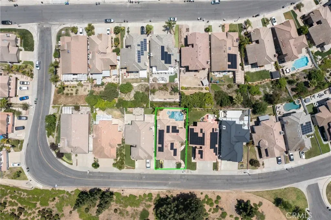
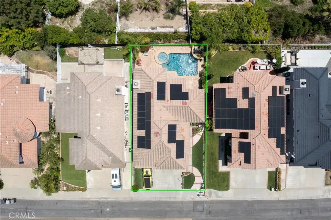
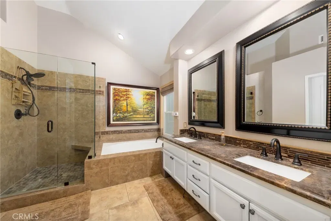
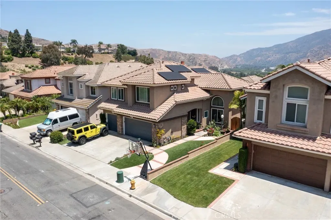
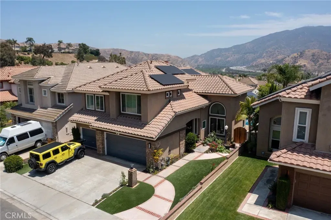
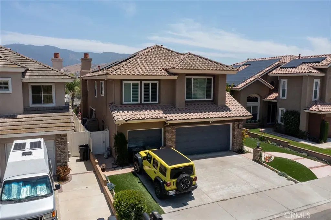
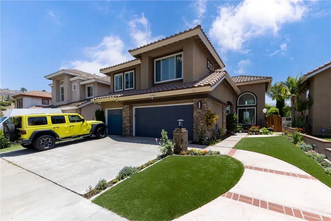
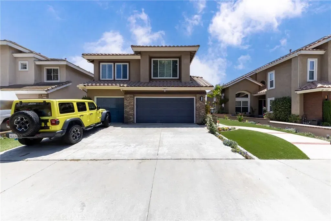
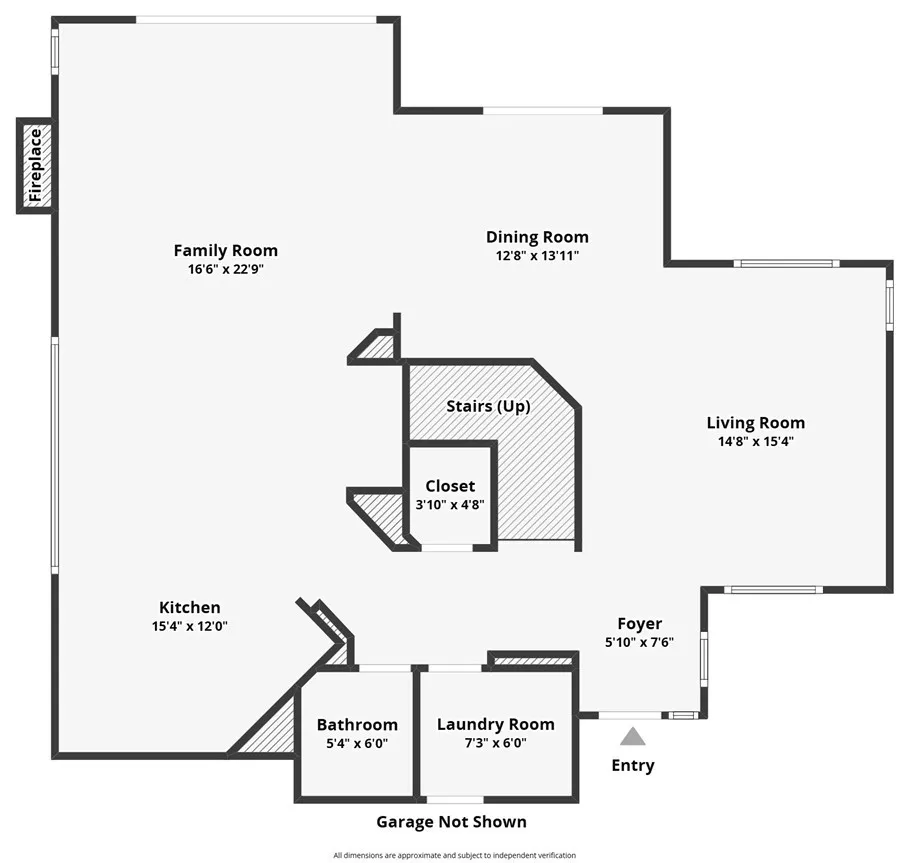
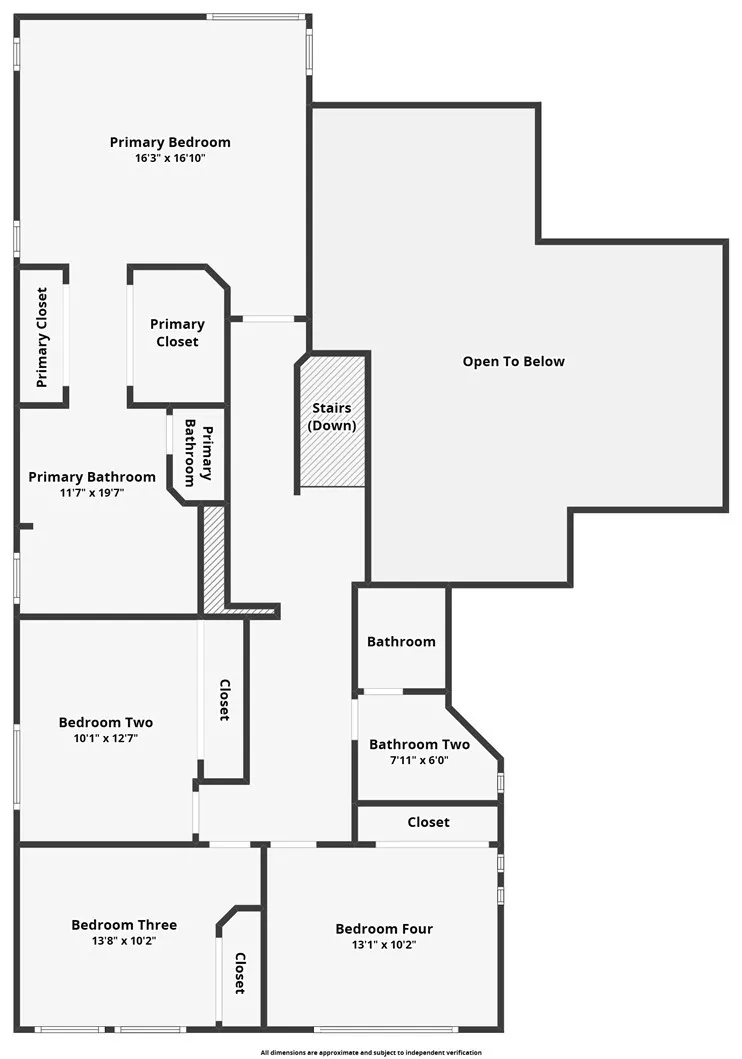
/u.realgeeks.media/murrietarealestatetoday/irelandgroup-logo-horizontal-400x90.png)