28155 Meadow Land Dr, Yorba Linda, CA 92887
- $1,460,000
- 4
- BD
- 3
- BA
- 2,764
- SqFt
- List Price
- $1,460,000
- Price Change
- ▼ $15,000 1754023579
- Status
- ACTIVE
- MLS#
- PW25075256
- Bedrooms
- 4
- Bathrooms
- 3
- Living Sq. Ft
- 2,764
- Property Type
- Single Family Residential
- Year Built
- 1989
Property Description
Welcome to this stunning Yorba Linda POOL home just in time for summer barbecues and poolside fun! As you enter through the front doors, you are be welcomed by a grand living room with soaring vaulted ceilings, high windows that bathe the space in natural light, and a sweeping staircase that sets the tone for the rest of the home. From there, make your way into the heart of the home, the beautifully remodeled kitchen. The kitchen features granite countertops, a built-in island, Sub-Zero built-in refrigerator, recessed lighting, and a generous walk-in pantry. The kitchen flows seamlessly into the inviting family room, where custom built-ins surround the cozy fireplace, and recessed lighting, surround sound, and French doors that lead to your stunning backyard oasis create the perfect atmosphere for everyday living and entertaining. Just down the hall, a main-level bedroom and fully remodeled bathroom offer the ideal setup for guests or multigenerational living. Upstairs, the expansive primary suite is a true retreat, complete with a relaxing sitting area and fireplace, private balcony overlooking the gorgeous backyard, and a luxurious en-suite bathroom with dual vanities, a soaking tub, walk-in shower, and a spacious walk-in closet. Two additional generously sized bedrooms with built-ins and another beautifully updated bathroom complete the upper level. Outside, you will find your own private resort-style backyard featuring a covered patio, built-in barbecue, and a tropical rock pool, spa and waterslide, perfect for entertaining or relaxing in the California sunshine! The at Welcome to this stunning Yorba Linda POOL home just in time for summer barbecues and poolside fun! As you enter through the front doors, you are be welcomed by a grand living room with soaring vaulted ceilings, high windows that bathe the space in natural light, and a sweeping staircase that sets the tone for the rest of the home. From there, make your way into the heart of the home, the beautifully remodeled kitchen. The kitchen features granite countertops, a built-in island, Sub-Zero built-in refrigerator, recessed lighting, and a generous walk-in pantry. The kitchen flows seamlessly into the inviting family room, where custom built-ins surround the cozy fireplace, and recessed lighting, surround sound, and French doors that lead to your stunning backyard oasis create the perfect atmosphere for everyday living and entertaining. Just down the hall, a main-level bedroom and fully remodeled bathroom offer the ideal setup for guests or multigenerational living. Upstairs, the expansive primary suite is a true retreat, complete with a relaxing sitting area and fireplace, private balcony overlooking the gorgeous backyard, and a luxurious en-suite bathroom with dual vanities, a soaking tub, walk-in shower, and a spacious walk-in closet. Two additional generously sized bedrooms with built-ins and another beautifully updated bathroom complete the upper level. Outside, you will find your own private resort-style backyard featuring a covered patio, built-in barbecue, and a tropical rock pool, spa and waterslide, perfect for entertaining or relaxing in the California sunshine! The attached three-car garage provides ample storage and convenience. Additionally, this home is conveniently located steps away from one of Yorba Lindas premier parks, Brush Canyon Park. Here, you'll find amenities such as pickleball courts, basketball courts, tennis courts, baseball fields, soccer fields, and a playground. Nearby, the recently completed bike trail along the Santa Ana Riverbed offers excellent opportunities for walking, running, or biking. Plus, enjoy easy access to the 91 freeway, as well as shopping and dining options. Situated within the award-winning Placentia-Yorba Linda Unified School district, this home is zoned for Bryant Ranch Elementary, Travis Ranch Middle, and Yorba Linda High School. This rare combination of elegance, privacy, and resort-style living wont last long, schedule your tour today!
Additional Information
- View
- Mountain(s), Pool
- Stories
- 2
- Cooling
- Central Air
Mortgage Calculator
Listing courtesy of Listing Agent: Shannon Stella (714-496-9490) from Listing Office: Keller Williams Realty.

This information is deemed reliable but not guaranteed. You should rely on this information only to decide whether or not to further investigate a particular property. BEFORE MAKING ANY OTHER DECISION, YOU SHOULD PERSONALLY INVESTIGATE THE FACTS (e.g. square footage and lot size) with the assistance of an appropriate professional. You may use this information only to identify properties you may be interested in investigating further. All uses except for personal, non-commercial use in accordance with the foregoing purpose are prohibited. Redistribution or copying of this information, any photographs or video tours is strictly prohibited. This information is derived from the Internet Data Exchange (IDX) service provided by San Diego MLS®. Displayed property listings may be held by a brokerage firm other than the broker and/or agent responsible for this display. The information and any photographs and video tours and the compilation from which they are derived is protected by copyright. Compilation © 2025 San Diego MLS®,
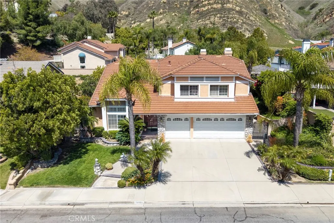
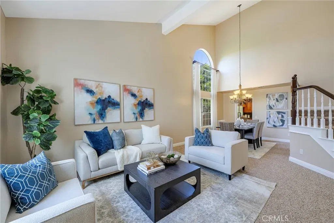
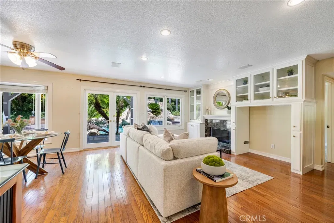
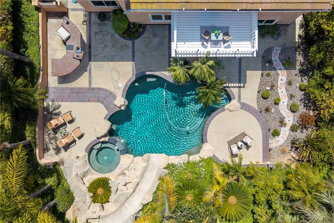
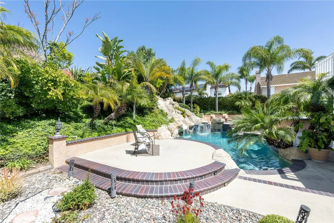
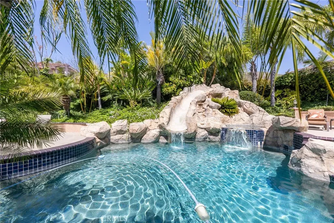
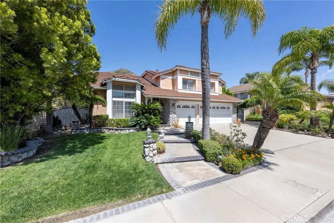
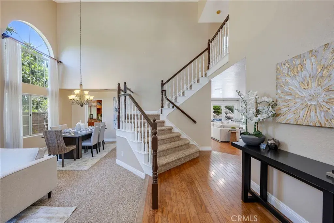
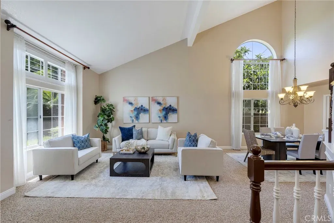
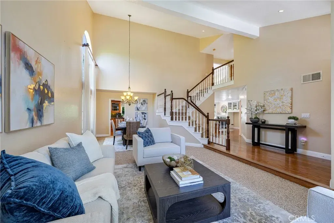
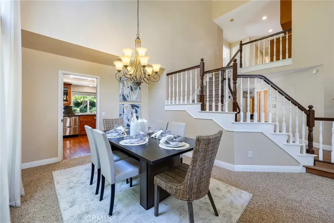
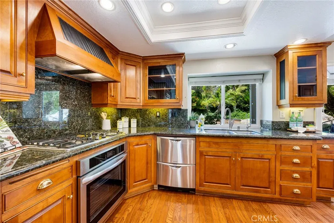
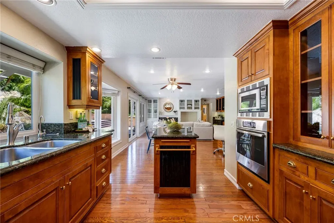
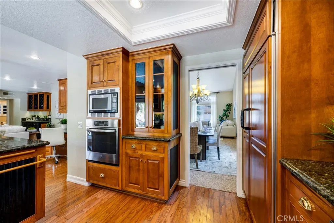
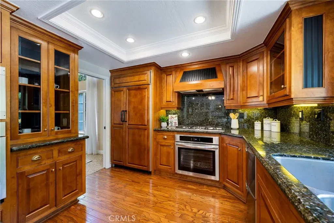
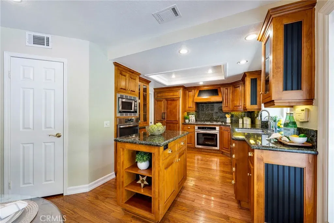
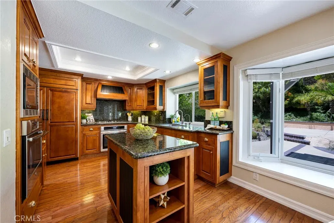
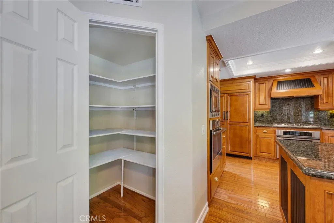
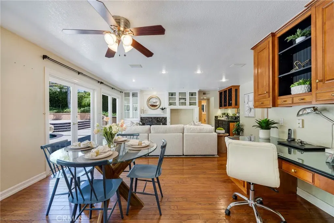
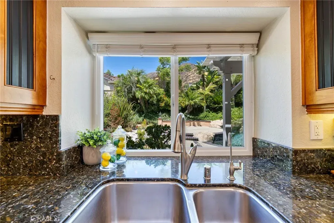
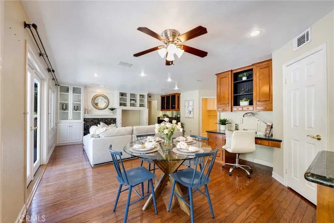
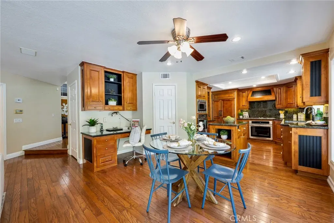
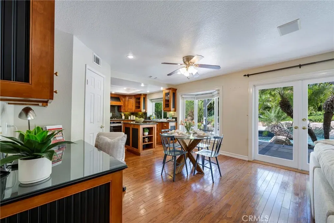
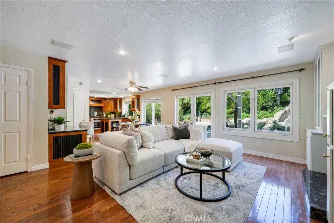
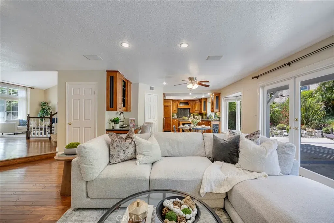
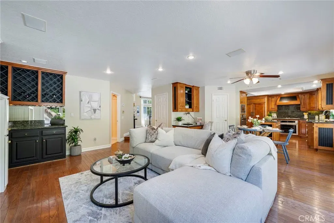
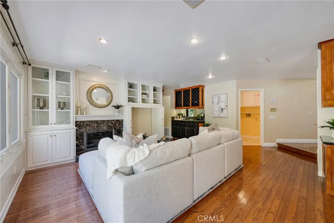
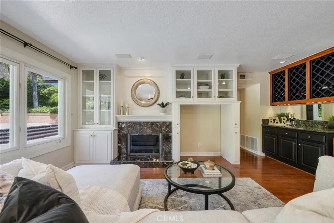
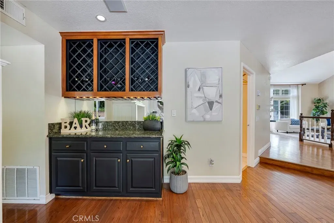
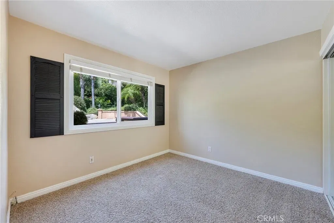
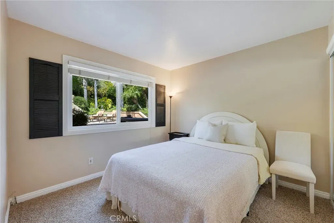
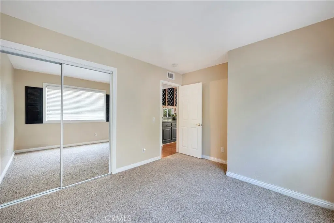
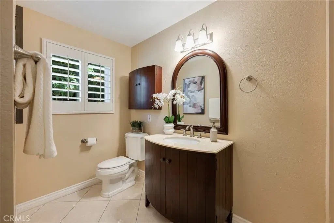
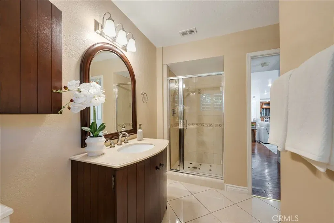
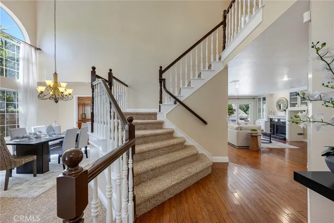
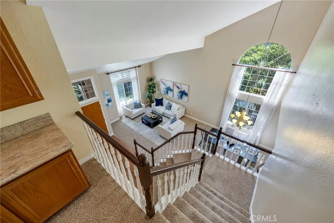
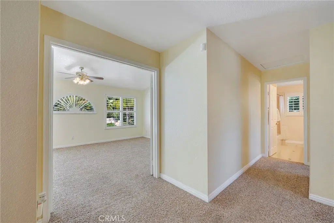
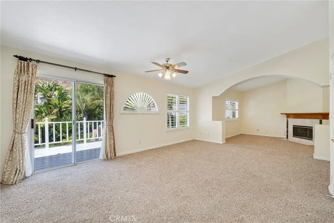
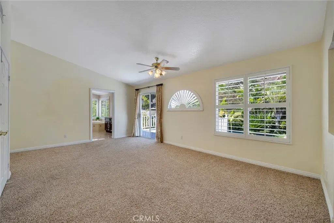
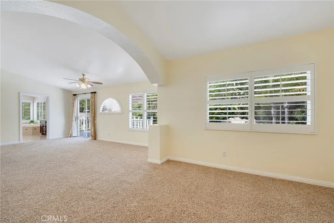
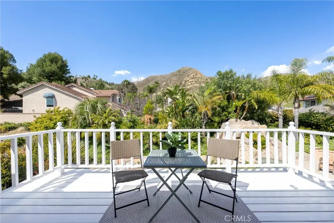
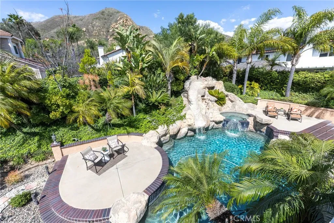
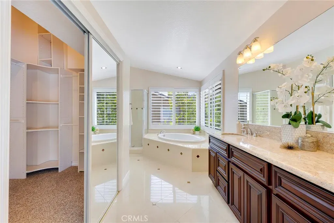
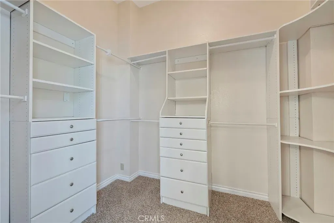
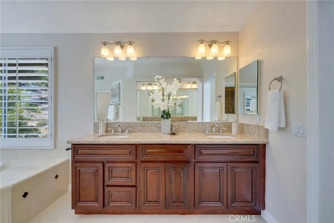
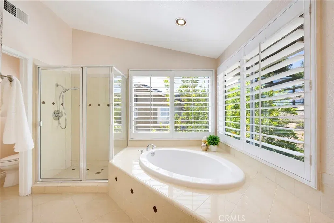
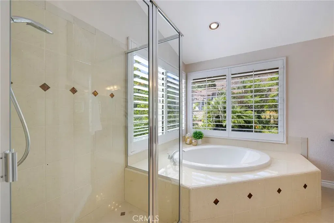
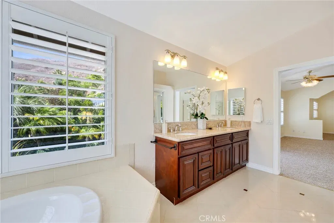
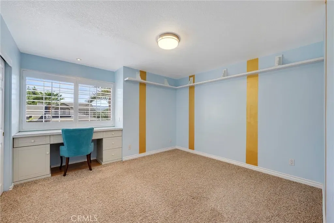
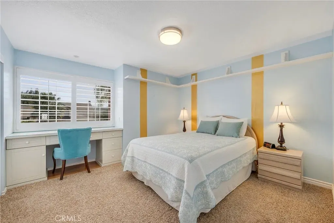
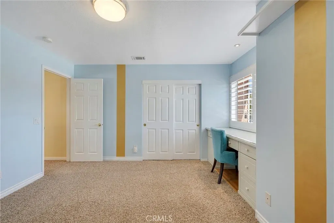
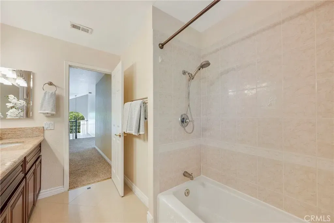
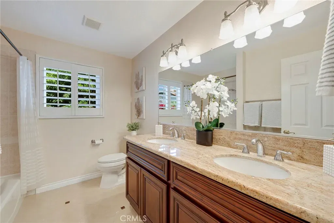
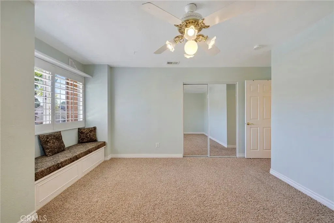
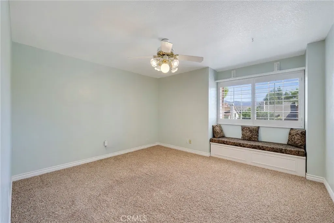
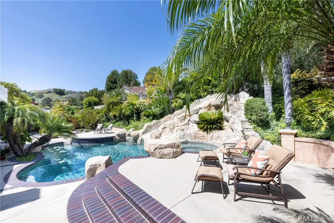
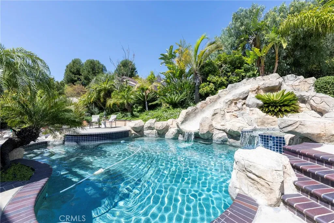
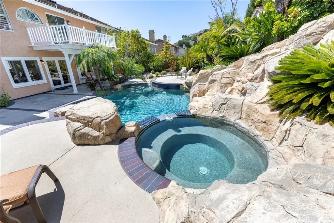
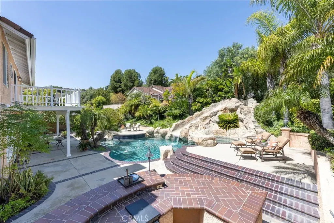
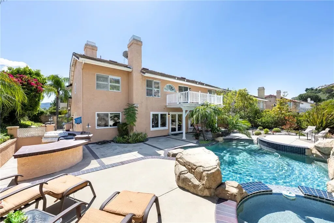
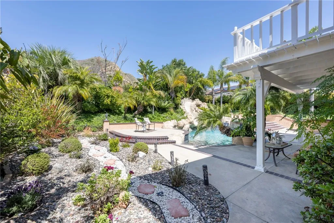
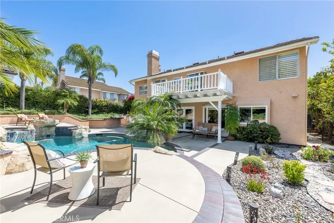
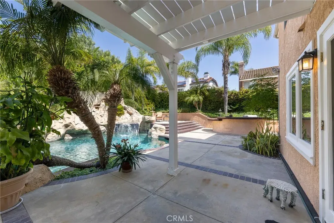
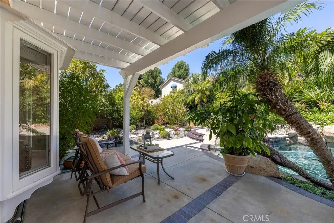
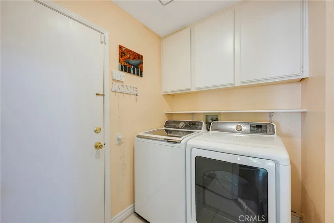
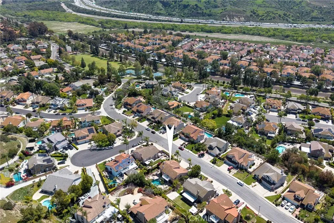
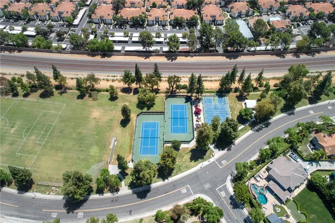
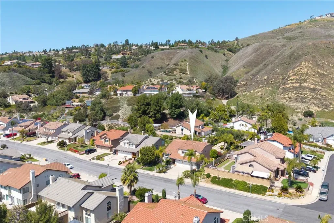
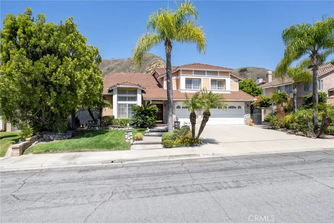
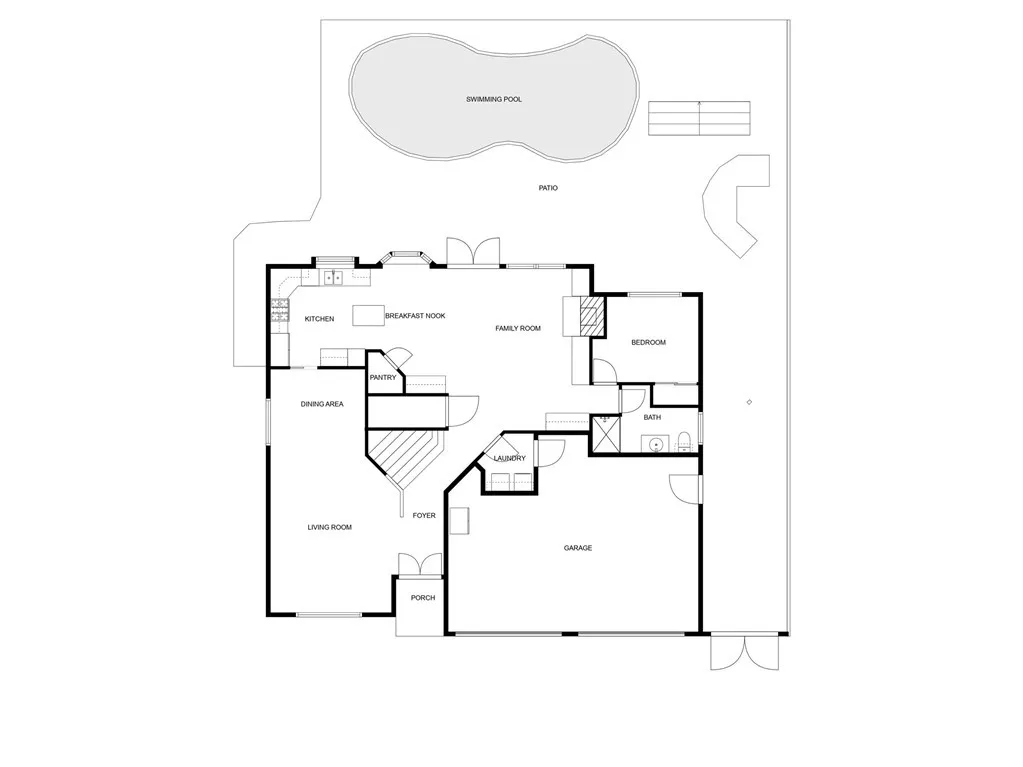
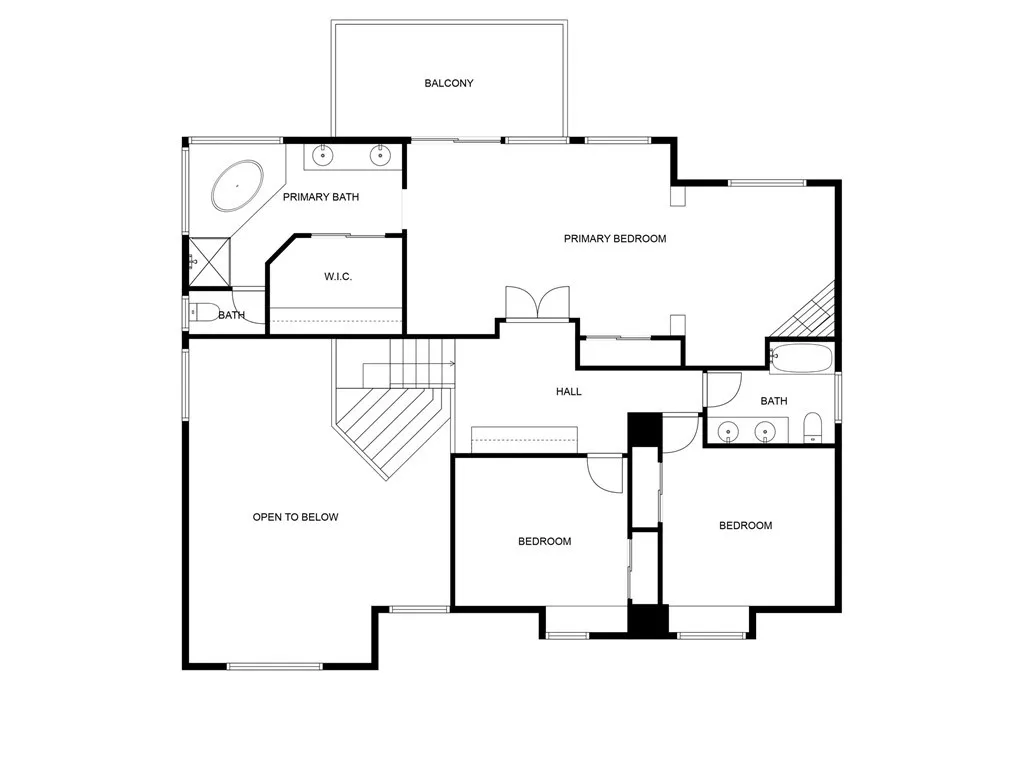
/u.realgeeks.media/murrietarealestatetoday/irelandgroup-logo-horizontal-400x90.png)