20660 Calle Feliz, Yorba Linda, CA 92886
- $1,750,000
- 6
- BD
- 4
- BA
- 2,752
- SqFt
- List Price
- $1,750,000
- Price Change
- ▼ $19,000 1753244579
- Status
- ACTIVE UNDER CONTRACT
- MLS#
- PW25116931
- Bedrooms
- 6
- Bathrooms
- 4
- Living Sq. Ft
- 2,752
- Property Type
- Single Family Residential
- Year Built
- 1981
Property Description
Welcome to your dream home, a stunning two-story residence nestled on a quiet cul-de-sac, perfect for families seeking comfort and tranquility. This exquisite six-bedroom, three-and-a-half-bathroom home offers ample space for everyone, boasting a thoughtful layout designed to accommodate both lively gatherings and peaceful retreats. Upon entering, you'll be greeted by a welcoming foyer leading into a spacious living area, ideal for entertaining guests or enjoying cozy family evenings. The open-concept design seamlessly connects the living room to the dining area and a gourmet kitchen, complete with granite countertops, and custom cabinetry. A convenient half-bathroom on this level ensures guests comfort. The second floor is dedicated to relaxation and privacy, housing 6 generously sized bedrooms, including a luxurious master suite. The master suite features a private ensuite bathroom with a soaking tub, a beautiful shower, and dual vanities, creating a spa-like atmosphere. 5 additional bedrooms and a shared full bathroom complete this level, each room offering ample closet space and natural light. Step outside to discover your private oasis. The expansive yard offers plenty of room for outdoor activities and family fun, while a pristine pool invites you to cool off on warm days or relax in the sun. The side yard provides additional space for gardening or creating a personal retreat. Additional features include an attached three-car garage with ample storage space, central air conditioning and heating for year-round comfort, and beautiful brand new floors throughout the main Welcome to your dream home, a stunning two-story residence nestled on a quiet cul-de-sac, perfect for families seeking comfort and tranquility. This exquisite six-bedroom, three-and-a-half-bathroom home offers ample space for everyone, boasting a thoughtful layout designed to accommodate both lively gatherings and peaceful retreats. Upon entering, you'll be greeted by a welcoming foyer leading into a spacious living area, ideal for entertaining guests or enjoying cozy family evenings. The open-concept design seamlessly connects the living room to the dining area and a gourmet kitchen, complete with granite countertops, and custom cabinetry. A convenient half-bathroom on this level ensures guests comfort. The second floor is dedicated to relaxation and privacy, housing 6 generously sized bedrooms, including a luxurious master suite. The master suite features a private ensuite bathroom with a soaking tub, a beautiful shower, and dual vanities, creating a spa-like atmosphere. 5 additional bedrooms and a shared full bathroom complete this level, each room offering ample closet space and natural light. Step outside to discover your private oasis. The expansive yard offers plenty of room for outdoor activities and family fun, while a pristine pool invites you to cool off on warm days or relax in the sun. The side yard provides additional space for gardening or creating a personal retreat. Additional features include an attached three-car garage with ample storage space, central air conditioning and heating for year-round comfort, and beautiful brand new floors throughout the main living areas. The home is in close proximity to schools, parks, and shopping centers. This exceptional home combines elegance, functionality, and the perfect location, making it an ideal choice for families seeking a balance of luxury and convenience. Dont miss the opportunity to make this beautiful residence your forever home!
Additional Information
- View
- Mountain(s), Neighborhood
- Stories
- 2
- Roof
- Composition, Tile/Clay
- Cooling
- Central Air
Mortgage Calculator
Listing courtesy of Listing Agent: Corie Isbell (949-531-8012) from Listing Office: Partners Real Estate Group.

This information is deemed reliable but not guaranteed. You should rely on this information only to decide whether or not to further investigate a particular property. BEFORE MAKING ANY OTHER DECISION, YOU SHOULD PERSONALLY INVESTIGATE THE FACTS (e.g. square footage and lot size) with the assistance of an appropriate professional. You may use this information only to identify properties you may be interested in investigating further. All uses except for personal, non-commercial use in accordance with the foregoing purpose are prohibited. Redistribution or copying of this information, any photographs or video tours is strictly prohibited. This information is derived from the Internet Data Exchange (IDX) service provided by San Diego MLS®. Displayed property listings may be held by a brokerage firm other than the broker and/or agent responsible for this display. The information and any photographs and video tours and the compilation from which they are derived is protected by copyright. Compilation © 2025 San Diego MLS®,
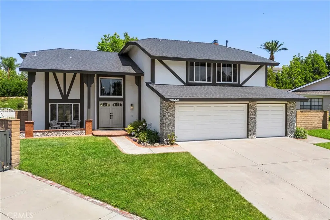
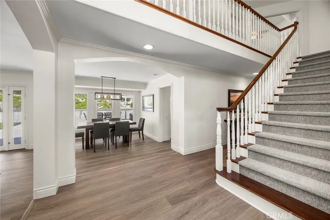
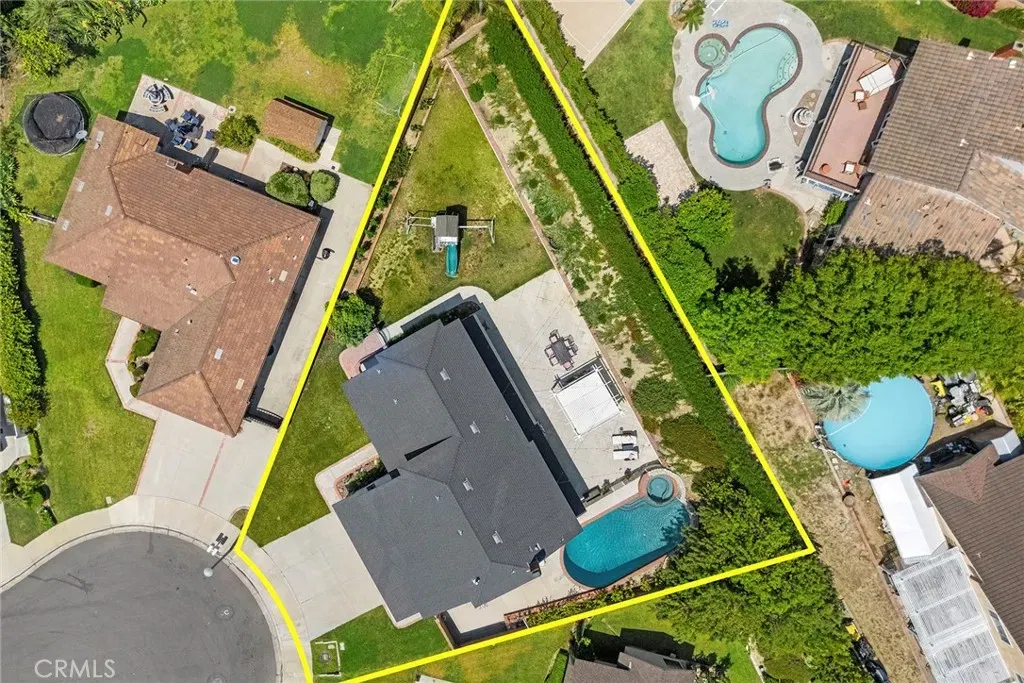
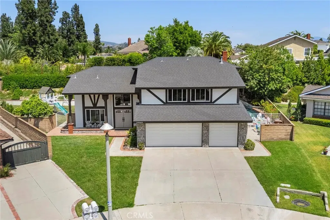
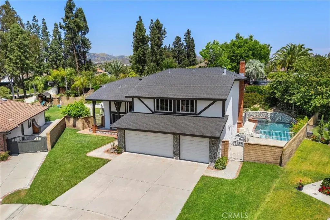
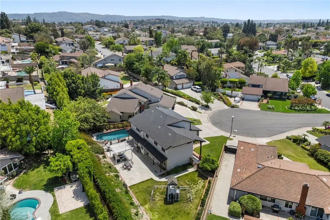
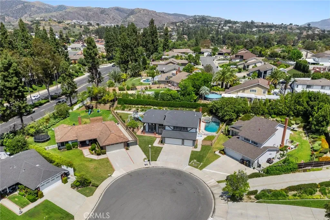
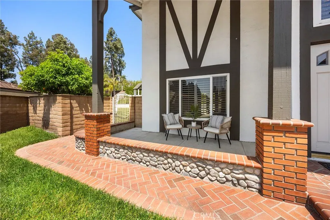
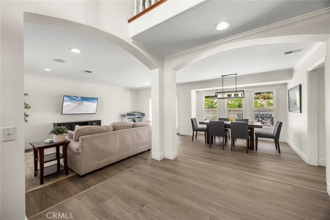
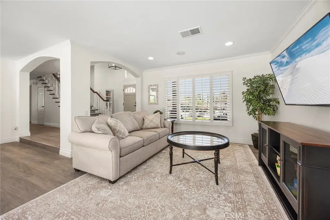
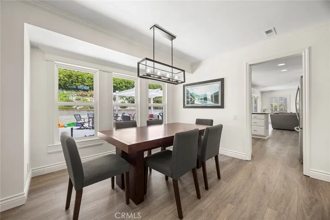
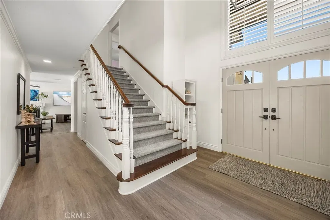
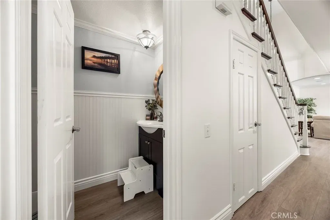
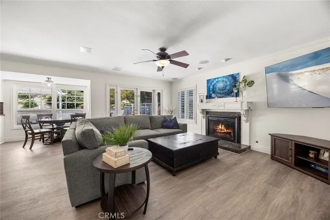
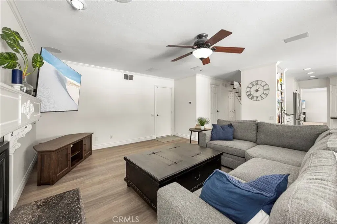
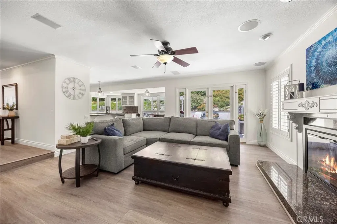
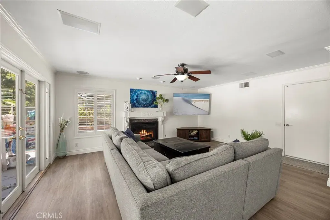
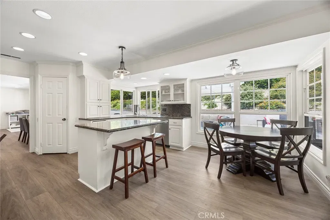
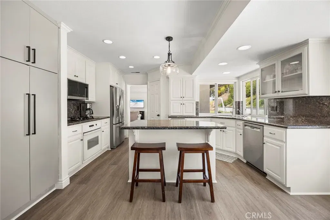
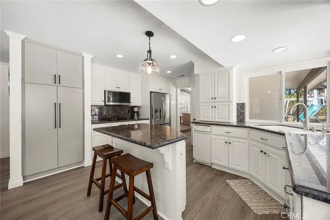
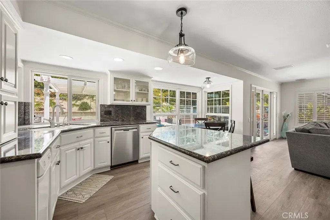
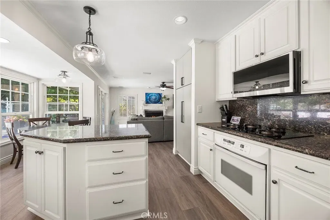
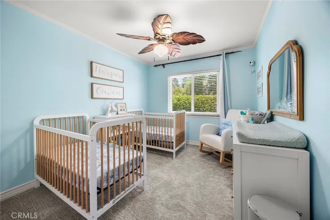
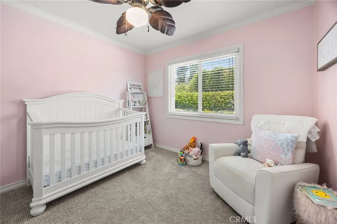
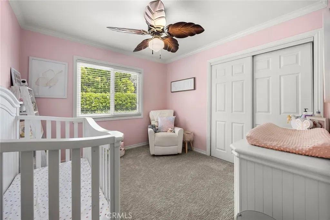
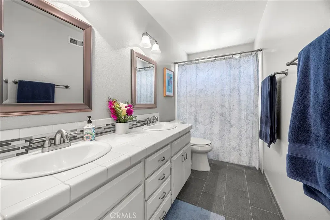
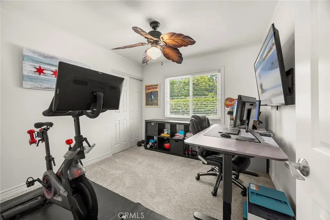
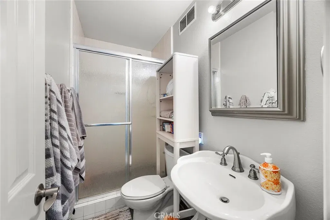
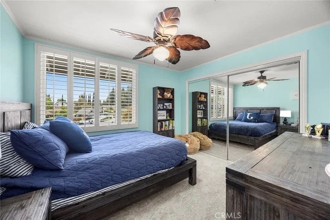
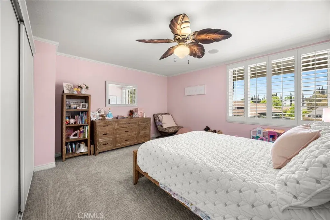
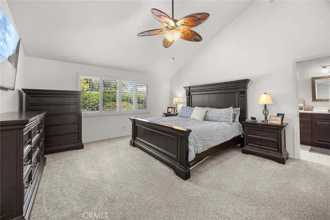
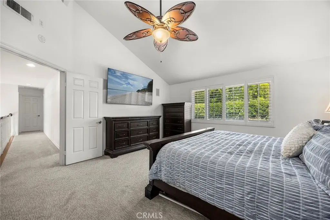
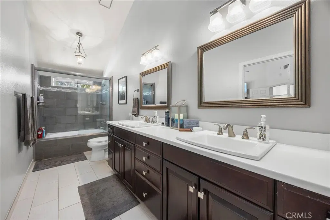
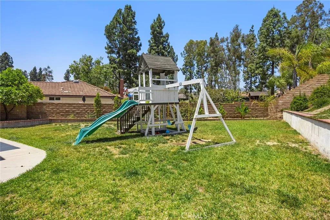
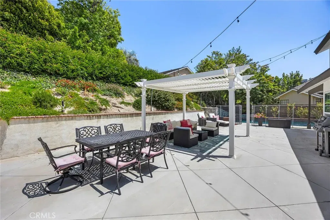
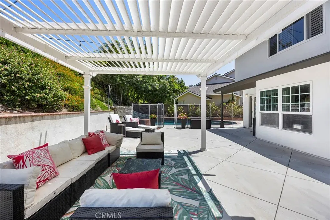
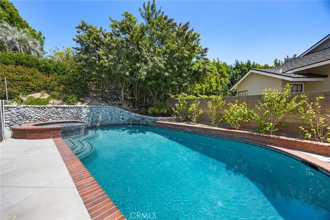
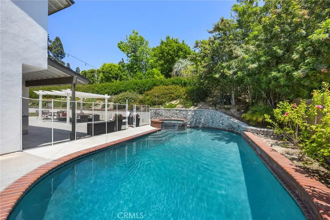
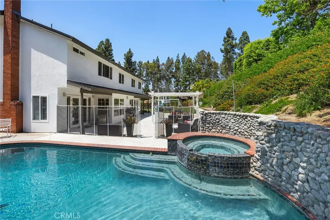
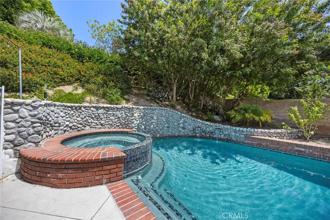
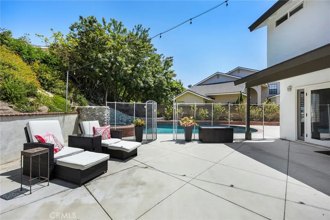
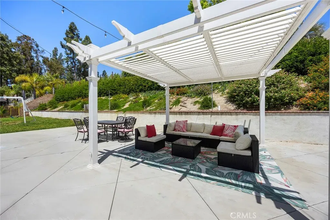
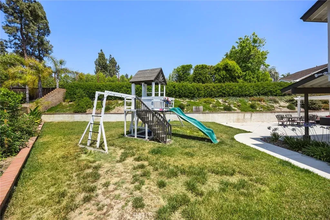
/u.realgeeks.media/murrietarealestatetoday/irelandgroup-logo-horizontal-400x90.png)