5590 Calle Vista Linda, Yorba Linda, CA 92887
- $2,249,000
- 4
- BD
- 4
- BA
- 3,363
- SqFt
- List Price
- $2,249,000
- Price Change
- ▼ $250,000 1753935621
- Status
- ACTIVE
- MLS#
- OC25123904
- Bedrooms
- 4
- Bathrooms
- 4
- Living Sq. Ft
- 3,363
- Property Type
- Single Family Residential
- Year Built
- 1984
Property Description
Imagine starting each day with views of a sprawling front lawn and fountain in this stunning 1.49-acre Yorba Linda estate at the end of a serene cul-de-sac! The 4-bedroom, 4-bath residence features a refined 3,363 sq ft interior, complete with vaulted ceilings, recessed lighting, and gleaming wide-plank floors throughout. The living rooms striking fireplace and skylight set a warm tone, blending seamlessly into a bright dining alcove. Your chef-inspired kitchen beckons with stainless appliances, a prep island, and abundant cabinetry, before flowing into the family corner with its stone hearth and accent wall. A versatile loft is ideal for entertaining or remote work. Double doors lead to your primary suite featuring a sitting area, opulent ensuite, and direct patio access. The resort-style backyard provides endless enjoyment with its rock pool, putting green, outdoor fireplace, built-in grill, and horse barnplus theres room for a vineyard or ADU. Complemented by an attached 3-car garage and long driveway, youre only moments from equestrian trails, Yorba Regional Park, shopping, and Hwy 91. Come discover its inspirational lifestyle for yourself! Imagine starting each day with views of a sprawling front lawn and fountain in this stunning 1.49-acre Yorba Linda estate at the end of a serene cul-de-sac! The 4-bedroom, 4-bath residence features a refined 3,363 sq ft interior, complete with vaulted ceilings, recessed lighting, and gleaming wide-plank floors throughout. The living rooms striking fireplace and skylight set a warm tone, blending seamlessly into a bright dining alcove. Your chef-inspired kitchen beckons with stainless appliances, a prep island, and abundant cabinetry, before flowing into the family corner with its stone hearth and accent wall. A versatile loft is ideal for entertaining or remote work. Double doors lead to your primary suite featuring a sitting area, opulent ensuite, and direct patio access. The resort-style backyard provides endless enjoyment with its rock pool, putting green, outdoor fireplace, built-in grill, and horse barnplus theres room for a vineyard or ADU. Complemented by an attached 3-car garage and long driveway, youre only moments from equestrian trails, Yorba Regional Park, shopping, and Hwy 91. Come discover its inspirational lifestyle for yourself!
Additional Information
- View
- Mountain(s)
- Stories
- 1
- Roof
- Flat Tile
- Cooling
- Central Air, Dual
Mortgage Calculator
Listing courtesy of Listing Agent: Juanita Inzunza (714-331-1345) from Listing Office: Inzunza Partners.

This information is deemed reliable but not guaranteed. You should rely on this information only to decide whether or not to further investigate a particular property. BEFORE MAKING ANY OTHER DECISION, YOU SHOULD PERSONALLY INVESTIGATE THE FACTS (e.g. square footage and lot size) with the assistance of an appropriate professional. You may use this information only to identify properties you may be interested in investigating further. All uses except for personal, non-commercial use in accordance with the foregoing purpose are prohibited. Redistribution or copying of this information, any photographs or video tours is strictly prohibited. This information is derived from the Internet Data Exchange (IDX) service provided by San Diego MLS®. Displayed property listings may be held by a brokerage firm other than the broker and/or agent responsible for this display. The information and any photographs and video tours and the compilation from which they are derived is protected by copyright. Compilation © 2025 San Diego MLS®,
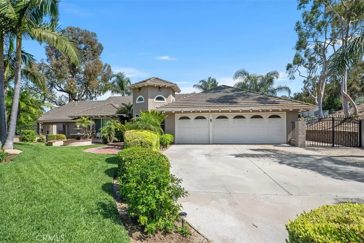
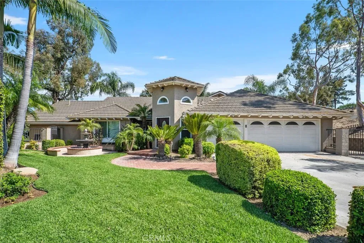
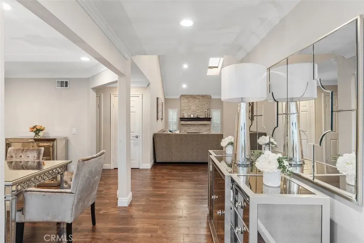
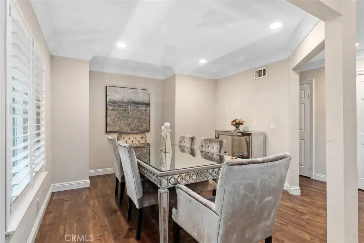
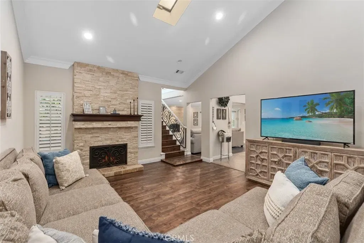
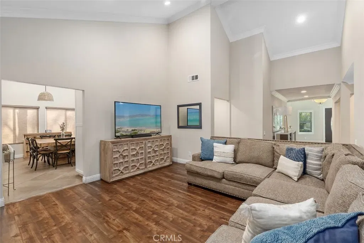
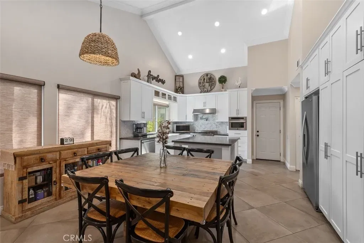
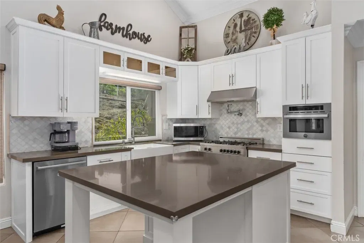
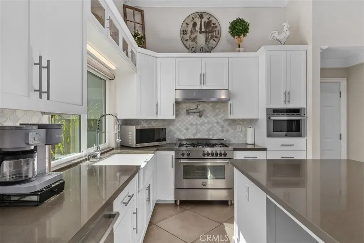
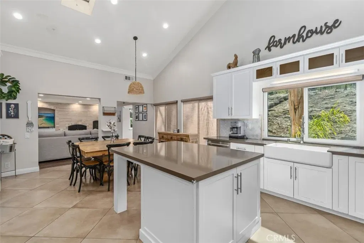
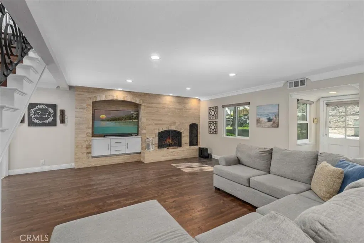
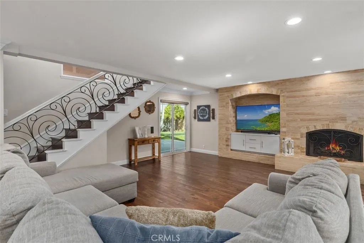
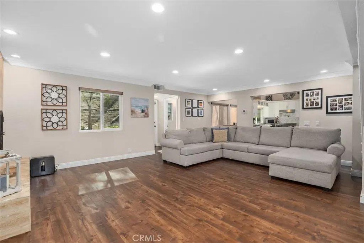
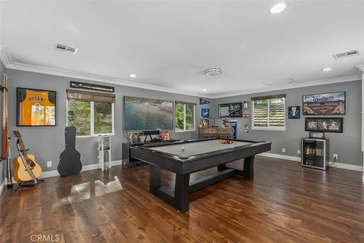
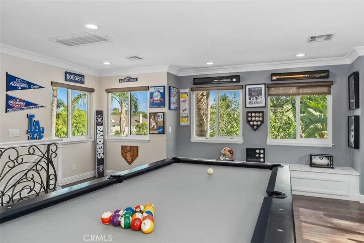
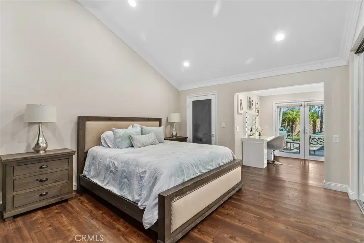
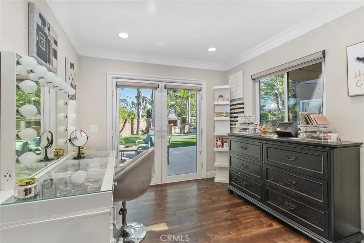
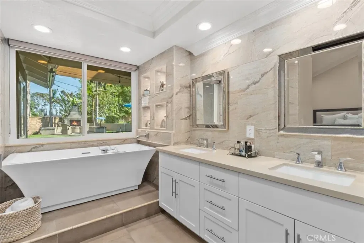
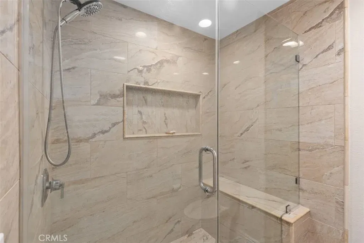
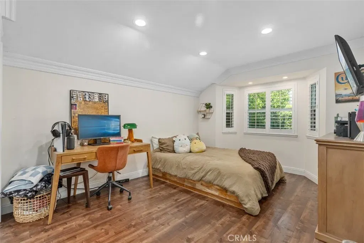
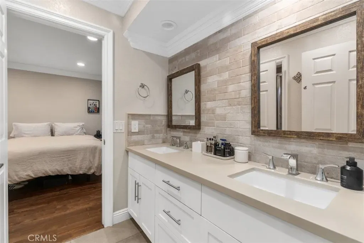
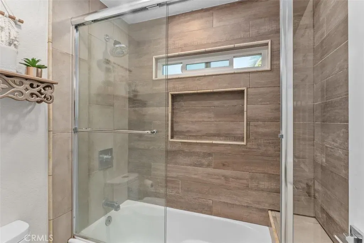
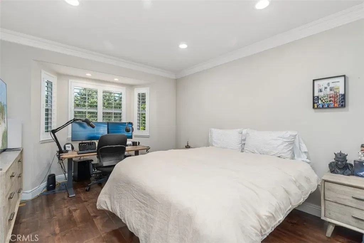
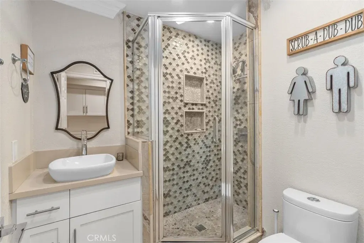
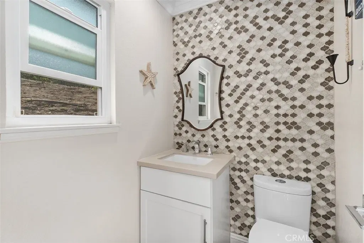
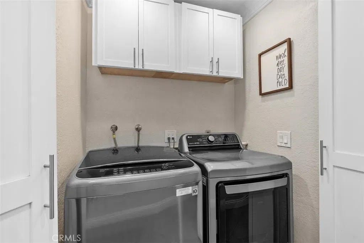
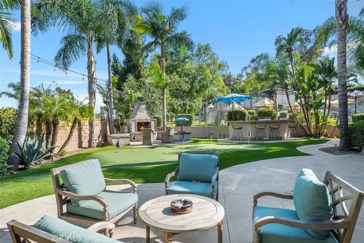
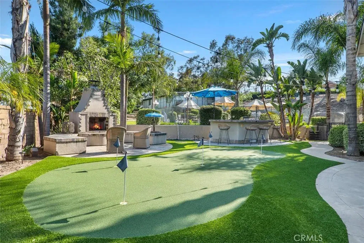
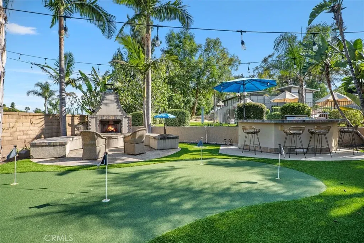
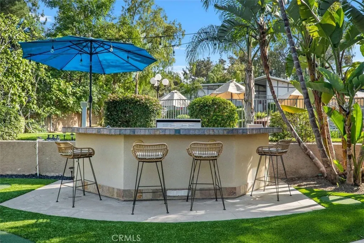
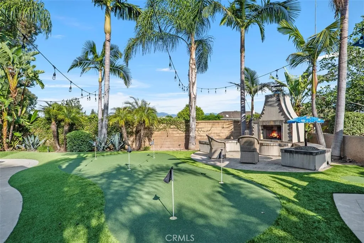
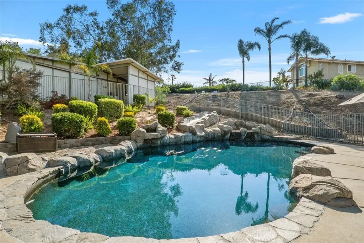
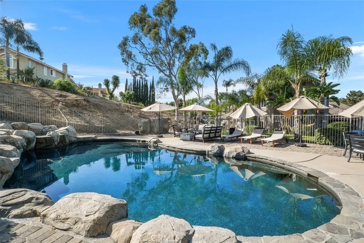
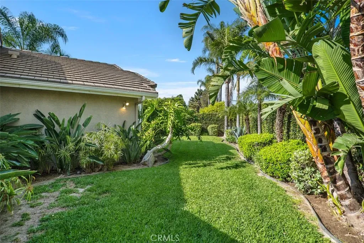
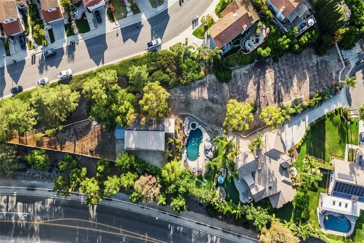
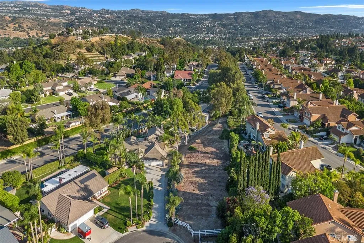
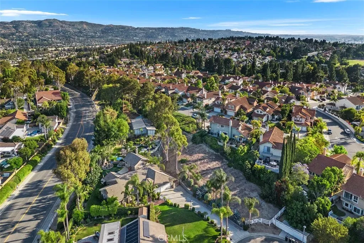
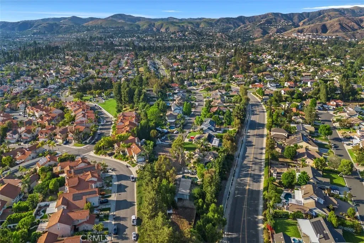
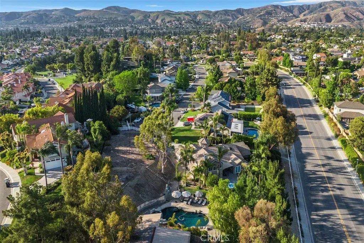
/u.realgeeks.media/murrietarealestatetoday/irelandgroup-logo-horizontal-400x90.png)