25628 Salerno Way, Yorba Linda, CA 92887
- $1,099,900
- 3
- BD
- 3
- BA
- 1,523
- SqFt
- List Price
- $1,099,900
- Status
- ACTIVE
- MLS#
- PW25180974
- Bedrooms
- 3
- Bathrooms
- 3
- Living Sq. Ft
- 1,523
- Property Type
- Single Family Residential
- Year Built
- 1987
Property Description
Welcome to 25628 Salerno Way, Yorba Linda a beautifully updated 3-bedroom, 2.5-bath home offering approximately 1,523 sq. ft. of stylish living space. From the moment you enter through the charming, landscaped front courtyard, youll appreciate the attention to detail throughout. The formal living room features a cozy fireplace with a custom mantle, plantation shutters, and sliding glass doors that open to the lushly landscaped backyard. Luxury vinyl plank flooring flows seamlessly throughout the home, complemented by solid-core doors with custom Craftsman-style framing. The kitchen is equipped with stainless steel appliances, granite countertops, and LED recessed lighting, opening to the dining/family room for a bright, connected feel. The dining/family area offers crown molding, recessed lighting, and detailed window casings, creating an inviting space for gatherings. A remodeled half bath completes the main level. Upstairs, all bedrooms feature luxury vinyl floors and plantation shutters. The oversized primary suite boasts a walk-in closet, while its bath has been tastefully updated with new cabinets, countertops, sinks, faucets, mirrors, lighting, and tile flooring. The hall bath is also refreshed with new flooring and counters. Secondary bedrooms offer mirrored wardrobes, custom closets, and recessed lightingone enhanced with crown molding. The backyard is a true entertainers paradise, professionally landscaped with pavers, a stylish Alumawood California room with ceiling fans, recessed lighting, and a mounted TV. The built-in BBQ island features bar seating, a refrige Welcome to 25628 Salerno Way, Yorba Linda a beautifully updated 3-bedroom, 2.5-bath home offering approximately 1,523 sq. ft. of stylish living space. From the moment you enter through the charming, landscaped front courtyard, youll appreciate the attention to detail throughout. The formal living room features a cozy fireplace with a custom mantle, plantation shutters, and sliding glass doors that open to the lushly landscaped backyard. Luxury vinyl plank flooring flows seamlessly throughout the home, complemented by solid-core doors with custom Craftsman-style framing. The kitchen is equipped with stainless steel appliances, granite countertops, and LED recessed lighting, opening to the dining/family room for a bright, connected feel. The dining/family area offers crown molding, recessed lighting, and detailed window casings, creating an inviting space for gatherings. A remodeled half bath completes the main level. Upstairs, all bedrooms feature luxury vinyl floors and plantation shutters. The oversized primary suite boasts a walk-in closet, while its bath has been tastefully updated with new cabinets, countertops, sinks, faucets, mirrors, lighting, and tile flooring. The hall bath is also refreshed with new flooring and counters. Secondary bedrooms offer mirrored wardrobes, custom closets, and recessed lightingone enhanced with crown molding. The backyard is a true entertainers paradise, professionally landscaped with pavers, a stylish Alumawood California room with ceiling fans, recessed lighting, and a mounted TV. The built-in BBQ island features bar seating, a refrigerator, and surrounding plantersall enclosed with newer vinyl fencing for privacy. This home blends comfort, style, and outdoor living in one of Yorba Lindas sought-after neighborhoods. Enjoy award winning Bryant Ranch Elementary School, Travis Ranch Middle and Yorba Linda High School!
Additional Information
- View
- Mountain(s)
- Stories
- 2
- Roof
- Concrete, Tile/Clay
- Cooling
- Central Air
Mortgage Calculator
Listing courtesy of Listing Agent: Travis Fairweather (949-795-0114) from Listing Office: First Team Real Estate.

This information is deemed reliable but not guaranteed. You should rely on this information only to decide whether or not to further investigate a particular property. BEFORE MAKING ANY OTHER DECISION, YOU SHOULD PERSONALLY INVESTIGATE THE FACTS (e.g. square footage and lot size) with the assistance of an appropriate professional. You may use this information only to identify properties you may be interested in investigating further. All uses except for personal, non-commercial use in accordance with the foregoing purpose are prohibited. Redistribution or copying of this information, any photographs or video tours is strictly prohibited. This information is derived from the Internet Data Exchange (IDX) service provided by San Diego MLS®. Displayed property listings may be held by a brokerage firm other than the broker and/or agent responsible for this display. The information and any photographs and video tours and the compilation from which they are derived is protected by copyright. Compilation © 2025 San Diego MLS®,
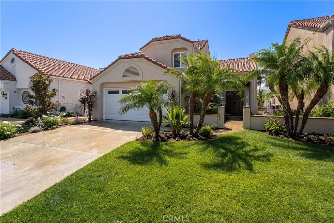
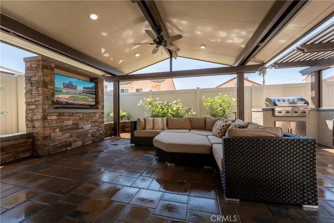
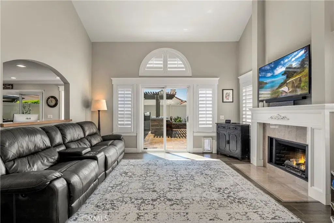
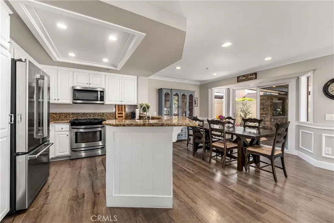
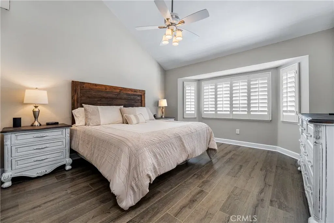
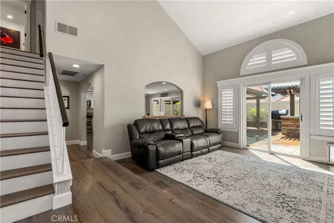
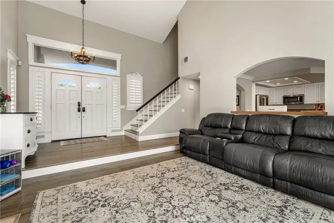
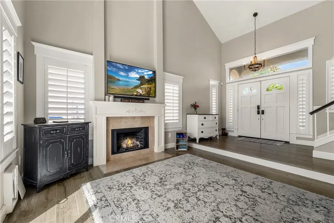
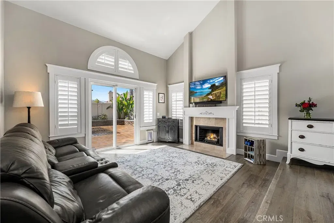
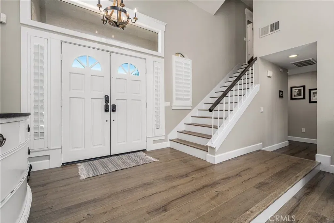
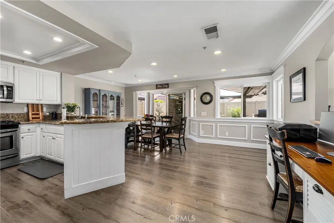
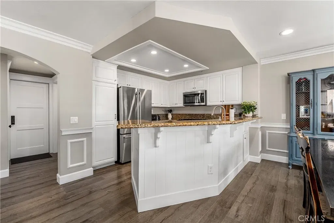
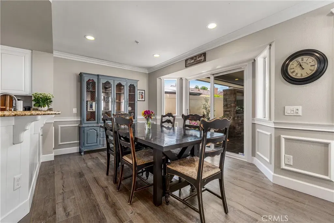
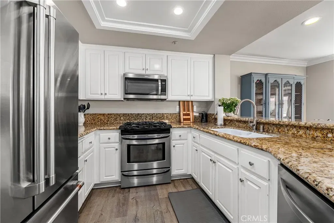
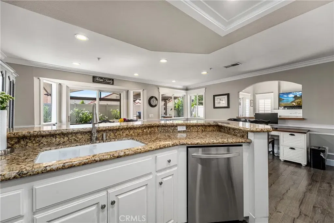
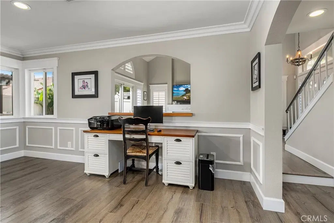
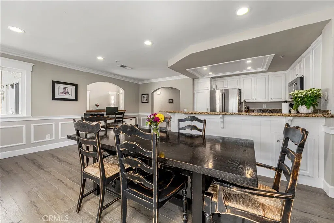
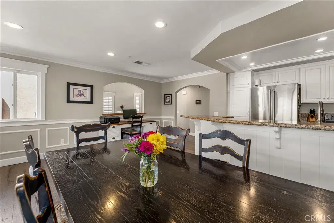
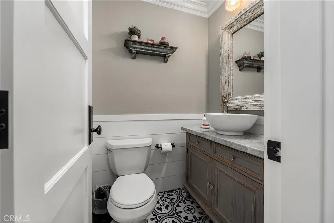
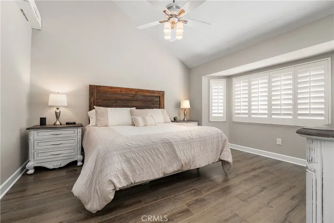
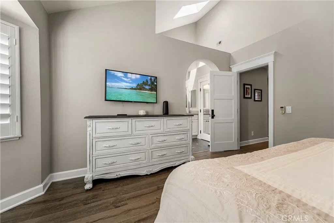
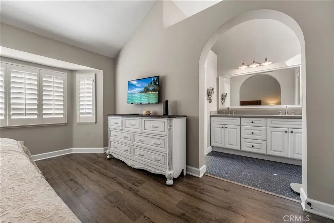
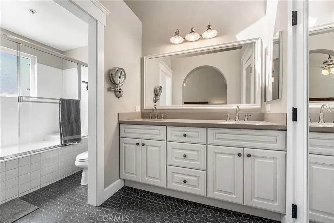
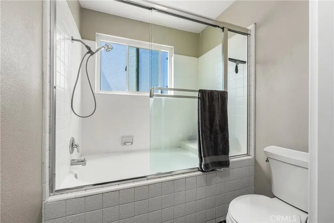
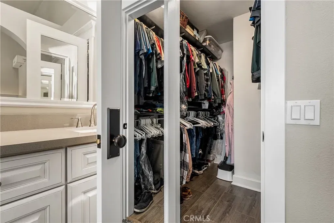
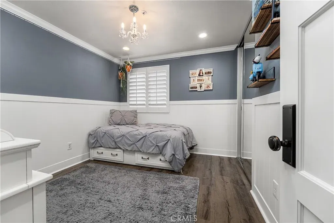
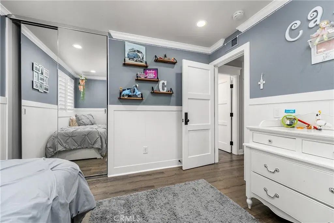
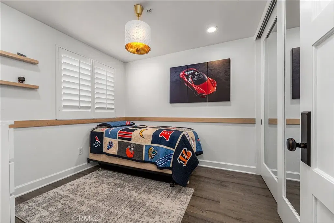
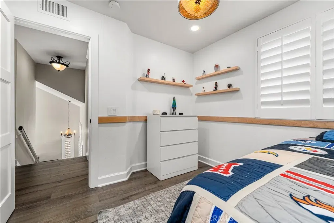
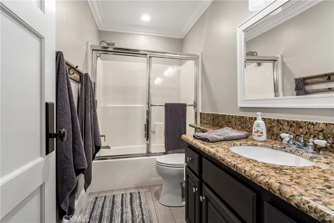
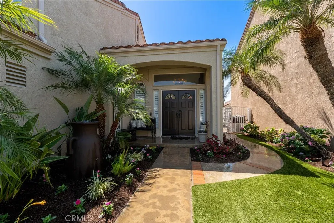
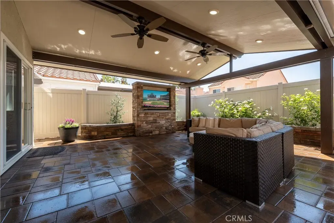
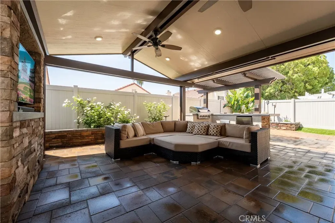
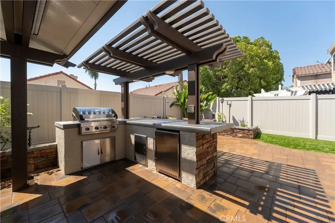
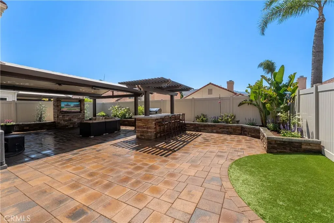
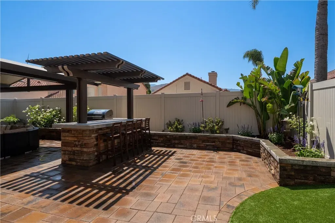
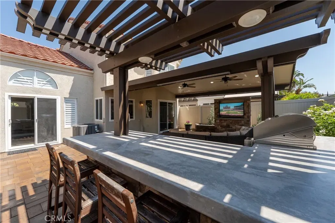
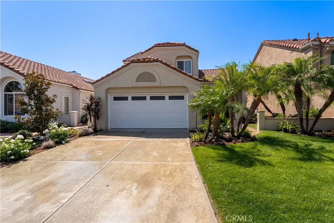
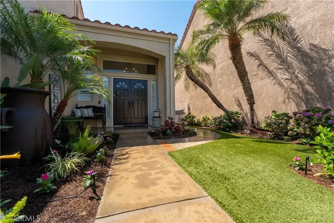
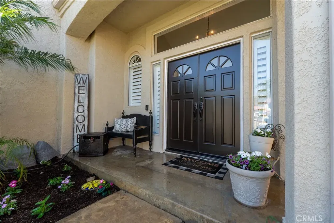
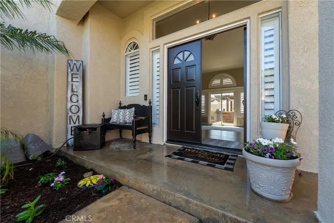
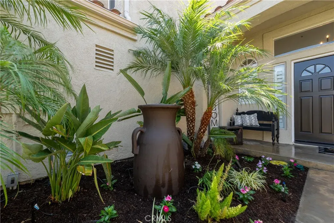
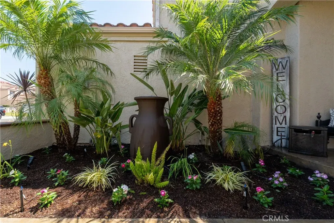
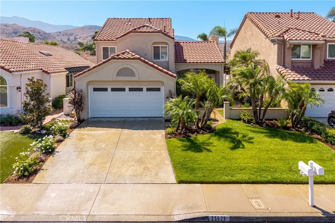
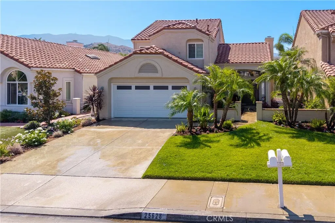
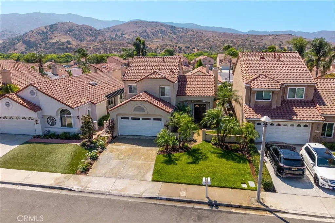
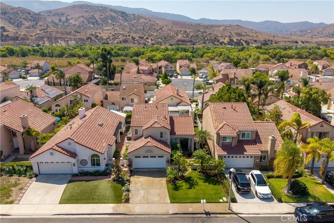
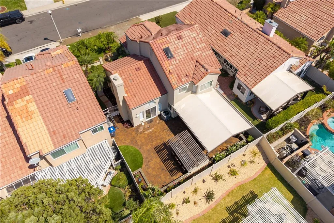
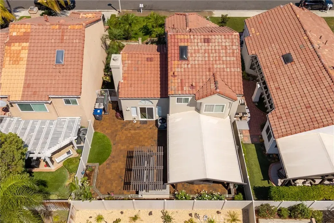
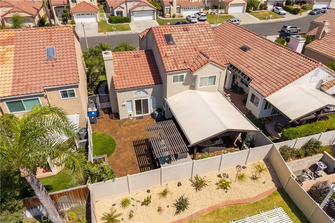
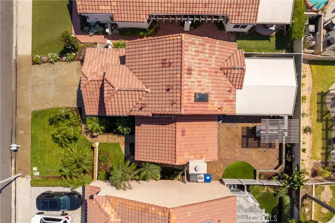
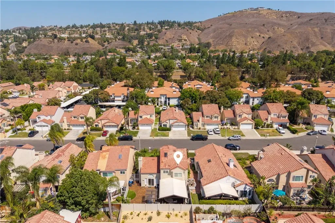
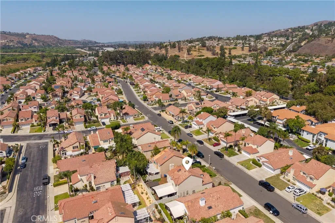
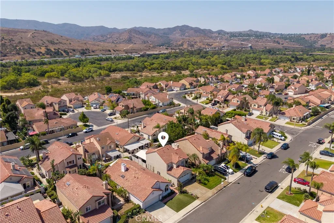
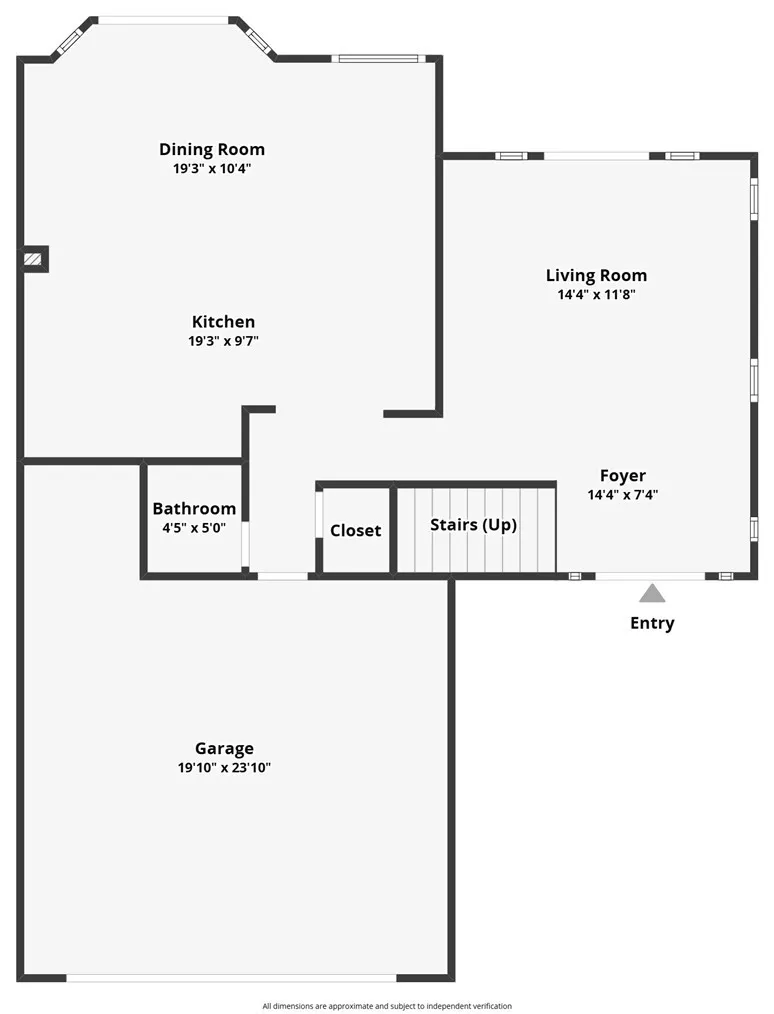
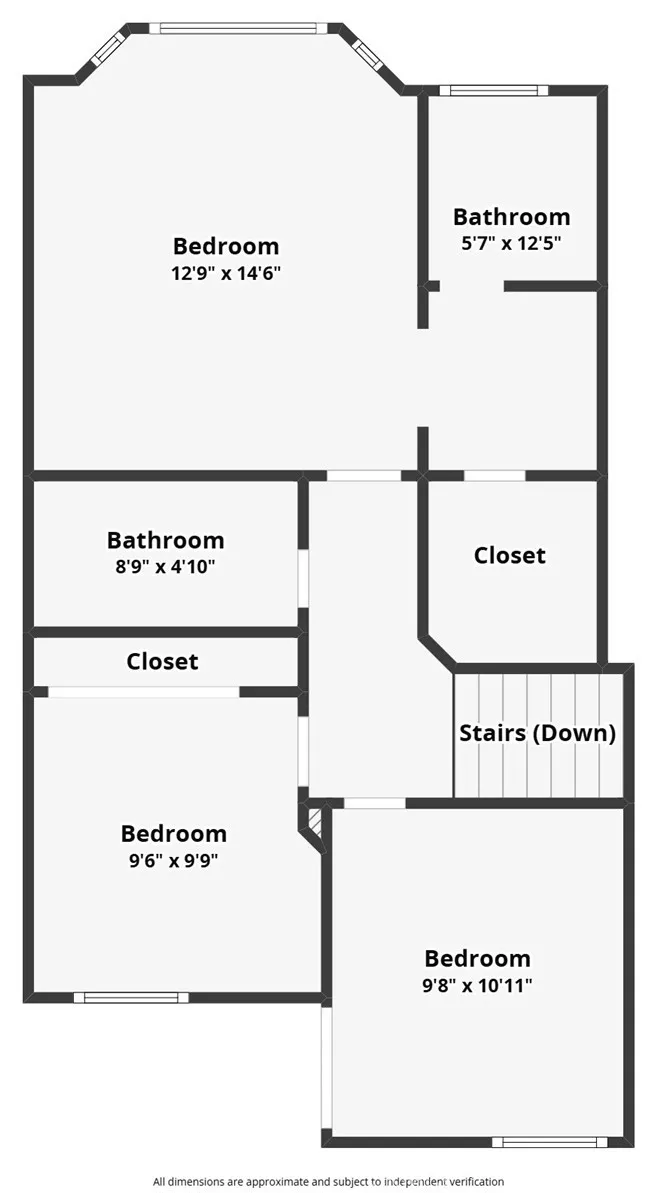
/u.realgeeks.media/murrietarealestatetoday/irelandgroup-logo-horizontal-400x90.png)