18534 Cobblestone Ct, Yorba Linda, CA 92886
- $3,399,999
- 4
- BD
- 5
- BA
- 4,584
- SqFt
- List Price
- $3,399,999
- Status
- ACTIVE
- MLS#
- PW25181803
- Bedrooms
- 4
- Bathrooms
- 5
- Living Sq. Ft
- 4,584
- Property Type
- Single Family Residential
- Year Built
- 2012
Property Description
Ready to fall in love? The one you've been waiting for is finally here. This one of a kind, 2012 custom built Modern Craftsman is truly timeless and effortlessly attractive. The symmetrically gabled roof lines, the wrap around porch, and the tapered columns seamlessly integrate into a stylish and functional layout with soaring ceilings, 8 foot doorways, and a gorgeous kitchen with walk-in pantry and luxury designer appliances. The floorplan includes 4 first floor bedrooms, an additional home office, plus an expansive upstairs loft with the option to add additional bedrooms into the 300+ sqft attic space. It sits on over a half acre of flat usable yard space with NO HOA and has a newly built sparkling pool with lighting, water falls, and glass tiling. There is also concrete building pad that is pre-plumbed for a covered outdoor kitchen in addition to the low maintenance landscaping. There is excellent privacy & security behind the automatic property gates. The schools are all exceptional, shops & restaurants are conveniently nearby. Don't forget the 3 car finished garage with epoxy flooring and cabinetry, EV charging outlets, and fully paid off solar panels. The value is incredible, the home is unforgettable. Ready to fall in love? The one you've been waiting for is finally here. This one of a kind, 2012 custom built Modern Craftsman is truly timeless and effortlessly attractive. The symmetrically gabled roof lines, the wrap around porch, and the tapered columns seamlessly integrate into a stylish and functional layout with soaring ceilings, 8 foot doorways, and a gorgeous kitchen with walk-in pantry and luxury designer appliances. The floorplan includes 4 first floor bedrooms, an additional home office, plus an expansive upstairs loft with the option to add additional bedrooms into the 300+ sqft attic space. It sits on over a half acre of flat usable yard space with NO HOA and has a newly built sparkling pool with lighting, water falls, and glass tiling. There is also concrete building pad that is pre-plumbed for a covered outdoor kitchen in addition to the low maintenance landscaping. There is excellent privacy & security behind the automatic property gates. The schools are all exceptional, shops & restaurants are conveniently nearby. Don't forget the 3 car finished garage with epoxy flooring and cabinetry, EV charging outlets, and fully paid off solar panels. The value is incredible, the home is unforgettable.
Additional Information
- Stories
- 2
- Roof
- Composition
- Cooling
- Central Air
Mortgage Calculator
Listing courtesy of Listing Agent: Chasin Prather (657-282-1877) from Listing Office: Chasin RE.

This information is deemed reliable but not guaranteed. You should rely on this information only to decide whether or not to further investigate a particular property. BEFORE MAKING ANY OTHER DECISION, YOU SHOULD PERSONALLY INVESTIGATE THE FACTS (e.g. square footage and lot size) with the assistance of an appropriate professional. You may use this information only to identify properties you may be interested in investigating further. All uses except for personal, non-commercial use in accordance with the foregoing purpose are prohibited. Redistribution or copying of this information, any photographs or video tours is strictly prohibited. This information is derived from the Internet Data Exchange (IDX) service provided by San Diego MLS®. Displayed property listings may be held by a brokerage firm other than the broker and/or agent responsible for this display. The information and any photographs and video tours and the compilation from which they are derived is protected by copyright. Compilation © 2025 San Diego MLS®,
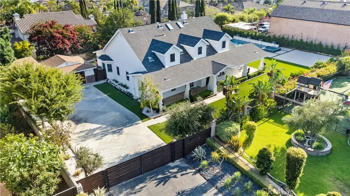
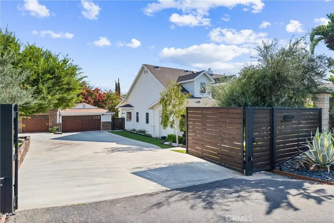
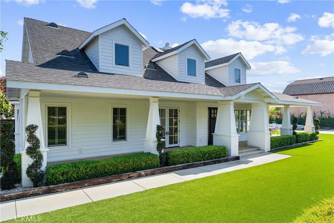
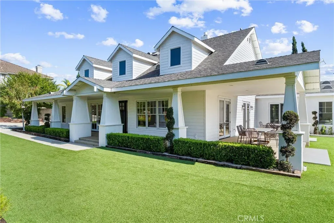
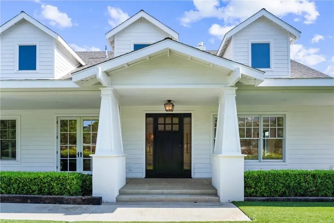
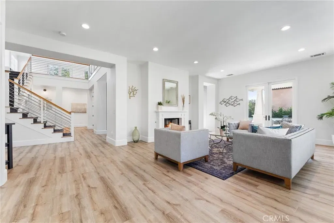
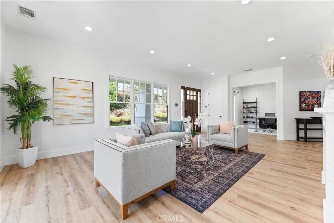
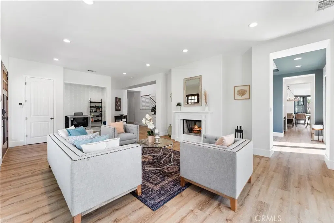
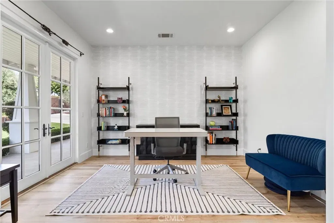
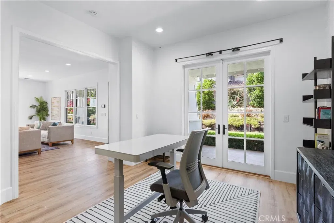
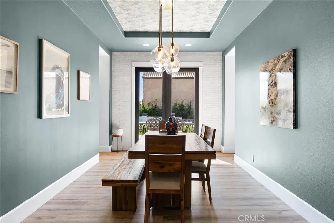
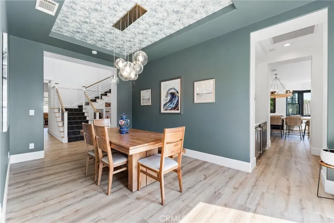
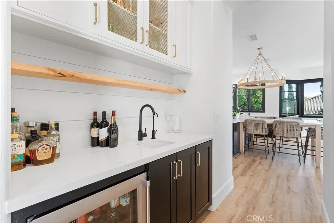
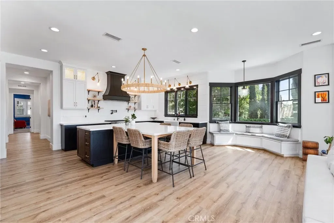
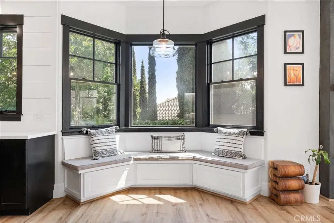
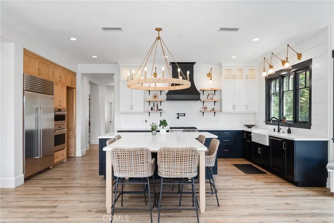
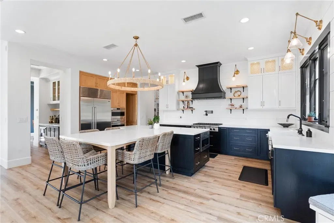
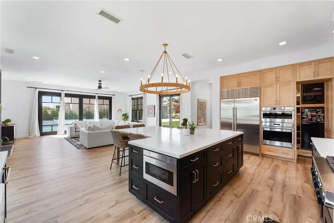
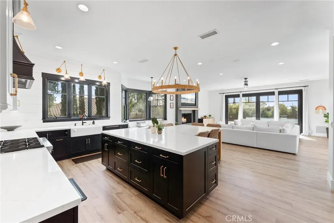
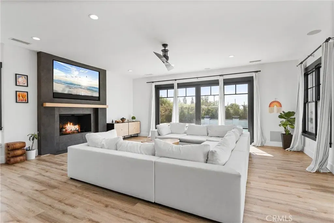
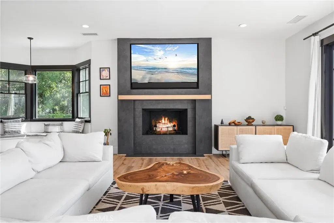
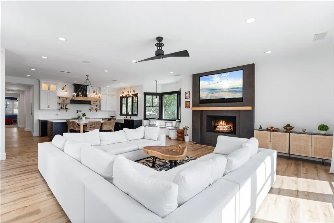
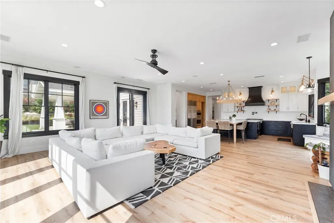
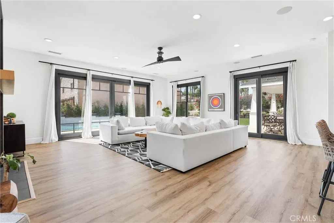
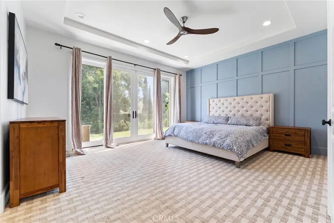
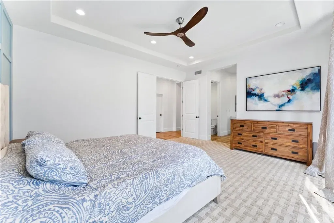
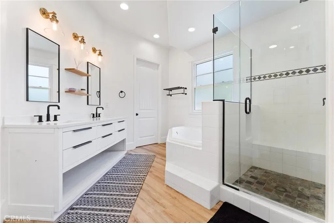
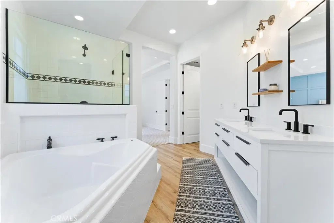
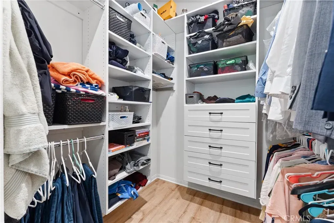
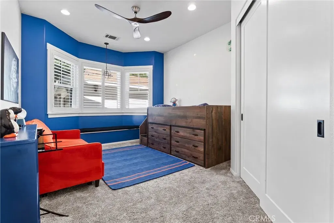
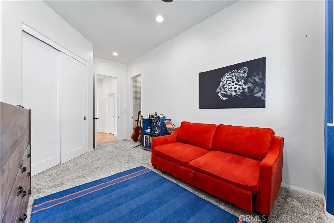
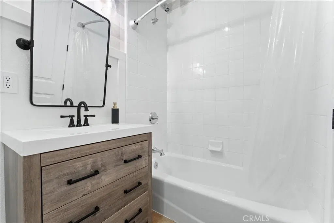
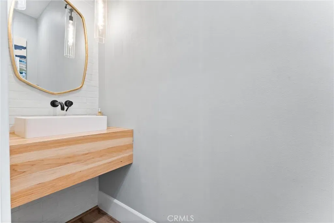
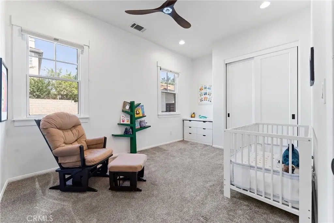
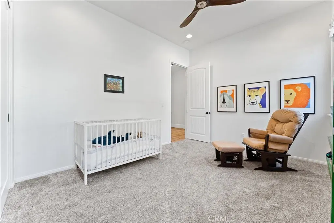
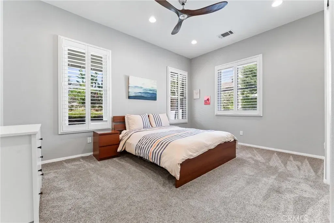
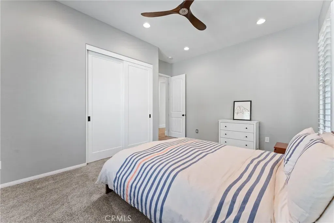
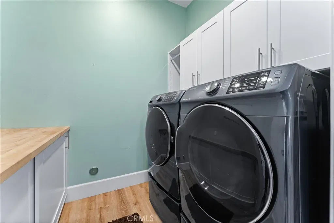
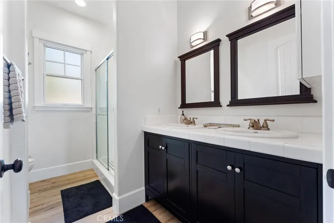
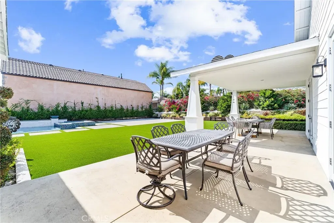
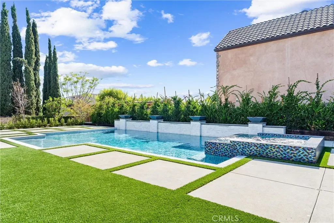
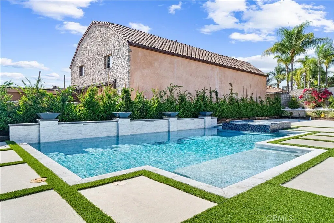
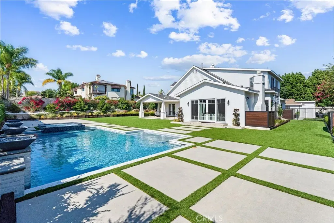
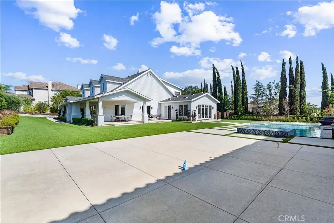
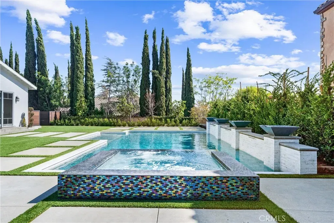
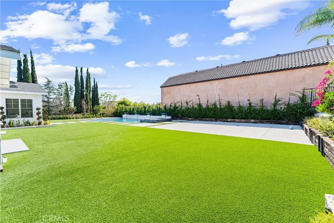
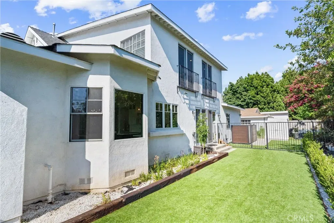
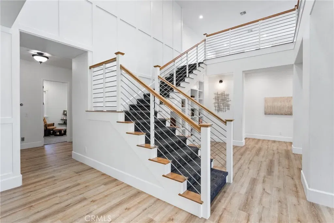
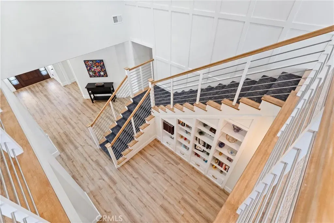
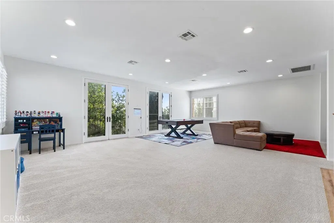
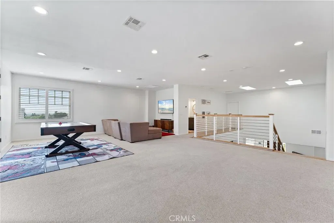
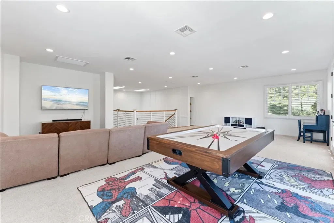
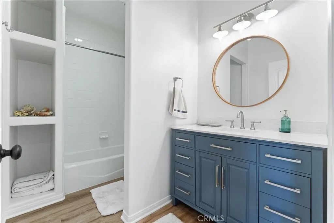
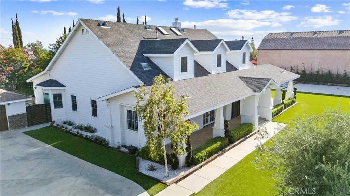
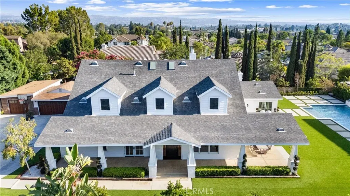
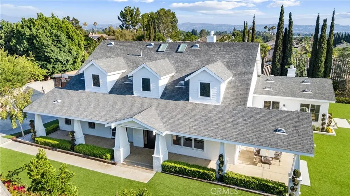
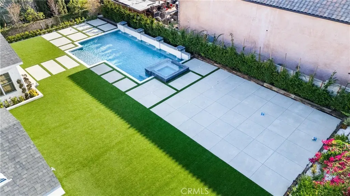
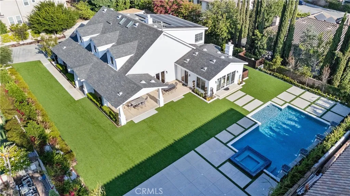
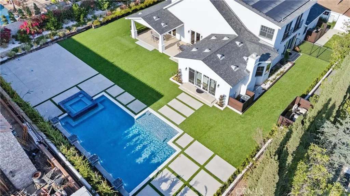
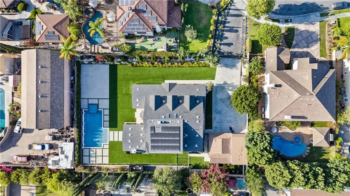
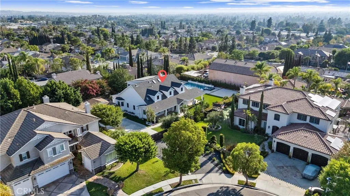
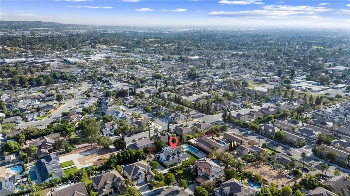
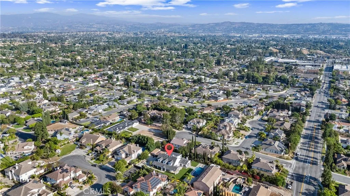
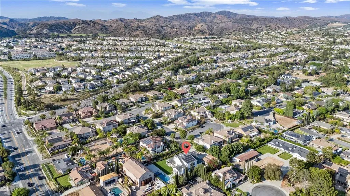
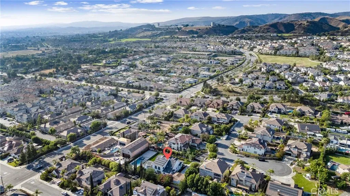
/u.realgeeks.media/murrietarealestatetoday/irelandgroup-logo-horizontal-400x90.png)