24575 Avenida De Marcia, Yorba Linda, CA 92887
- $2,499,000
- 4
- BD
- 3
- BA
- 2,868
- SqFt
- List Price
- $2,499,000
- Status
- ACTIVE
- MLS#
- OC25179757
- Bedrooms
- 4
- Bathrooms
- 3
- Living Sq. Ft
- 2,868
- Property Type
- Single Family Residential
- Year Built
- 1989
Property Description
Newly Renovated Single-Story Corner Home in the Coveted Yorba Linda High School Zone! Meticulously redesigned from top to bottom, this rare corner residence offers 4 bedrooms plus a private office, combining timeless elegance with modern comfort. Step inside to soaring, high-ceiling living and formal dining roomsperfect for gatherings and entertaining. The designer-upgraded kitchen showcases sleek quartz countertops, premium THOR appliances including a wine fridge, a pot filler, abundant cabinetry, and a spacious walk-in pantry. An additional high-ceiling family room with a cozy fireplace opens to the beautifully landscaped backyard, creating a seamless indoor-outdoor lifestyle. The expansive primary suite features a grand double-door entry, direct backyard access, and a spa-inspired bath with a jetted tub and dual sinks. Outside, the resort-style backyard is newly landscaped and fully private, complete with a built-in BBQ island, water feature, putting green, fire pit, and a detached patio pavilionperfect for entertaining or unwinding in style. Generously sized side yard with ample space for RV parking. Notable upgrades include new windows and sliding doors, new plumbing and fixtures, new A/C system, durable luxury vinyl flooring throughout, and a 3-car garage with new garage doors, epoxy flooring, and garage openers. Come check it out while it lasts! Newly Renovated Single-Story Corner Home in the Coveted Yorba Linda High School Zone! Meticulously redesigned from top to bottom, this rare corner residence offers 4 bedrooms plus a private office, combining timeless elegance with modern comfort. Step inside to soaring, high-ceiling living and formal dining roomsperfect for gatherings and entertaining. The designer-upgraded kitchen showcases sleek quartz countertops, premium THOR appliances including a wine fridge, a pot filler, abundant cabinetry, and a spacious walk-in pantry. An additional high-ceiling family room with a cozy fireplace opens to the beautifully landscaped backyard, creating a seamless indoor-outdoor lifestyle. The expansive primary suite features a grand double-door entry, direct backyard access, and a spa-inspired bath with a jetted tub and dual sinks. Outside, the resort-style backyard is newly landscaped and fully private, complete with a built-in BBQ island, water feature, putting green, fire pit, and a detached patio pavilionperfect for entertaining or unwinding in style. Generously sized side yard with ample space for RV parking. Notable upgrades include new windows and sliding doors, new plumbing and fixtures, new A/C system, durable luxury vinyl flooring throughout, and a 3-car garage with new garage doors, epoxy flooring, and garage openers. Come check it out while it lasts!
Additional Information
- Stories
- 1
- Cooling
- Central Air
Mortgage Calculator
Listing courtesy of Listing Agent: Caroline Jin (310-880-9047) from Listing Office: Real Broker.

This information is deemed reliable but not guaranteed. You should rely on this information only to decide whether or not to further investigate a particular property. BEFORE MAKING ANY OTHER DECISION, YOU SHOULD PERSONALLY INVESTIGATE THE FACTS (e.g. square footage and lot size) with the assistance of an appropriate professional. You may use this information only to identify properties you may be interested in investigating further. All uses except for personal, non-commercial use in accordance with the foregoing purpose are prohibited. Redistribution or copying of this information, any photographs or video tours is strictly prohibited. This information is derived from the Internet Data Exchange (IDX) service provided by San Diego MLS®. Displayed property listings may be held by a brokerage firm other than the broker and/or agent responsible for this display. The information and any photographs and video tours and the compilation from which they are derived is protected by copyright. Compilation © 2025 San Diego MLS®,
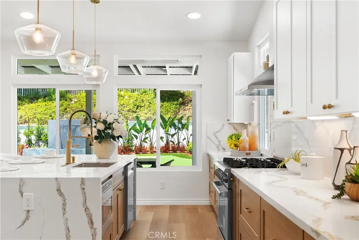
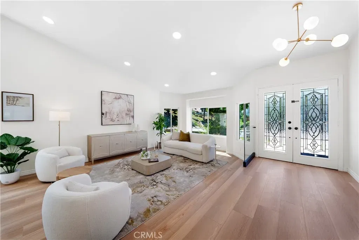
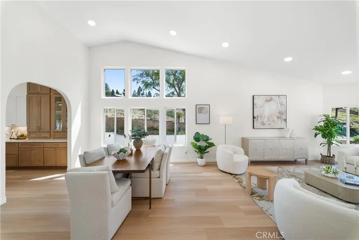
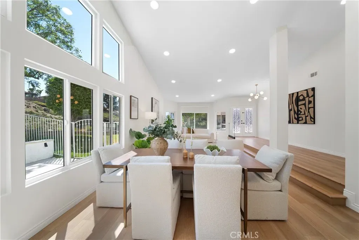
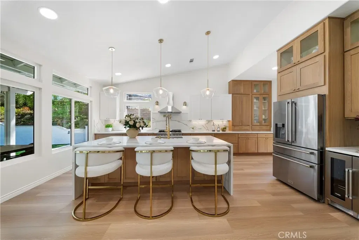
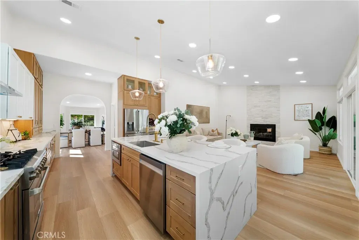
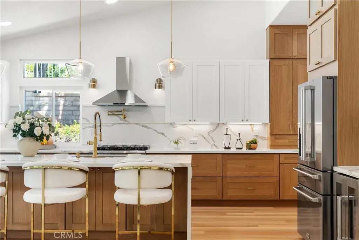
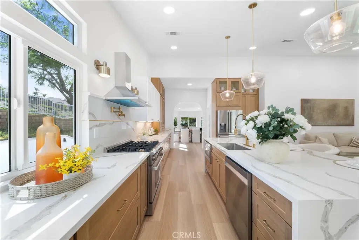
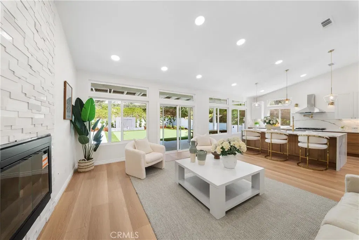
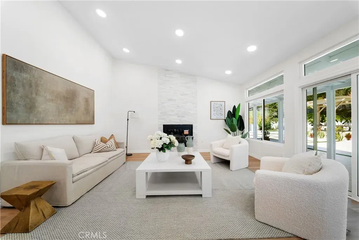
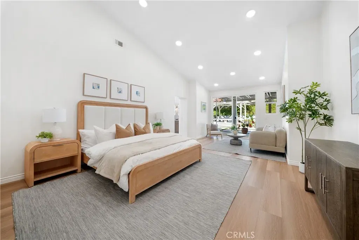
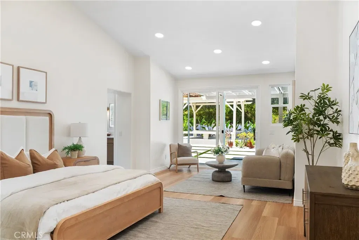
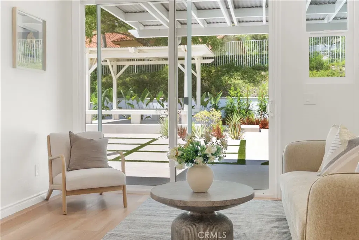
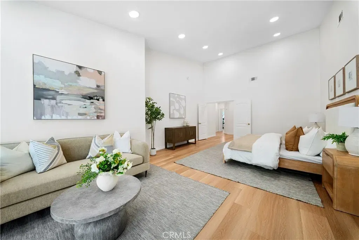
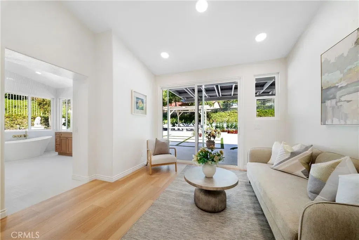
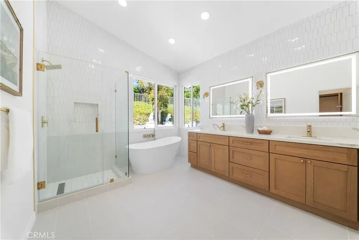
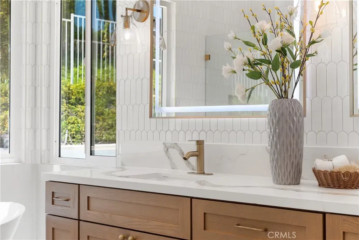
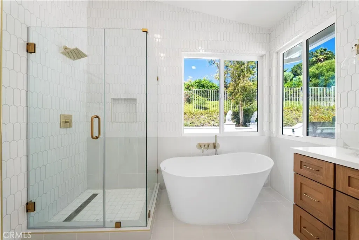
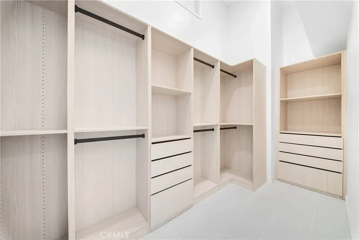
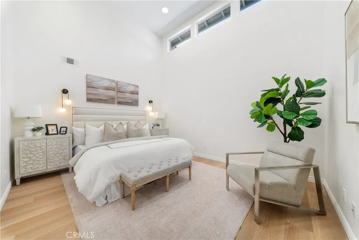
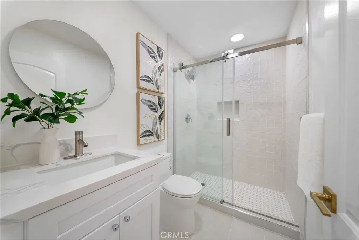
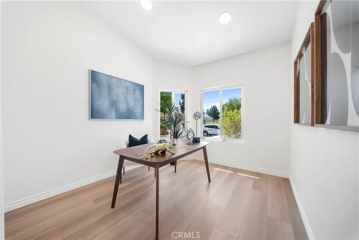
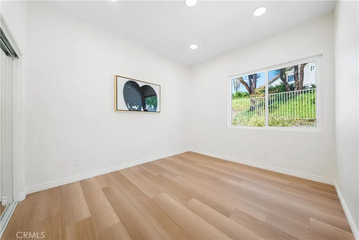
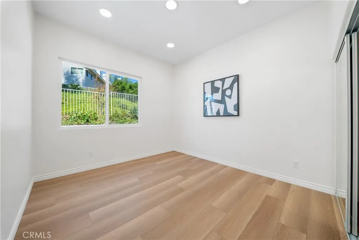
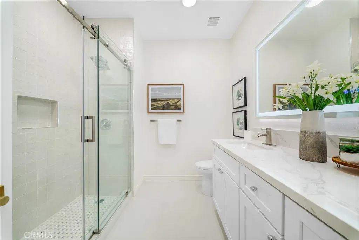
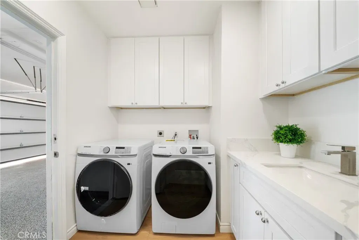
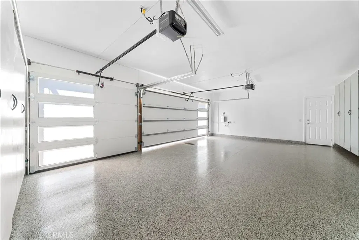
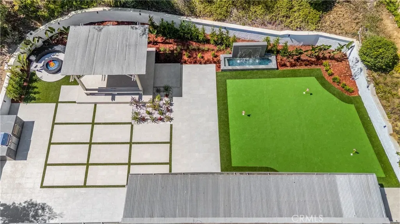
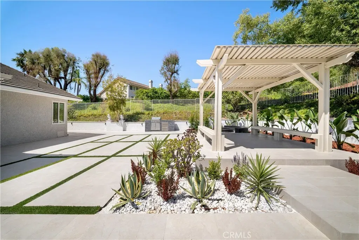
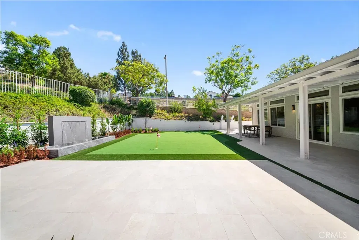
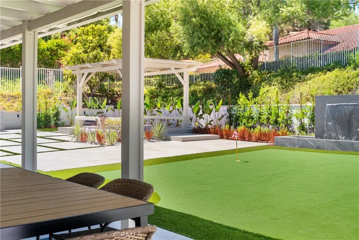
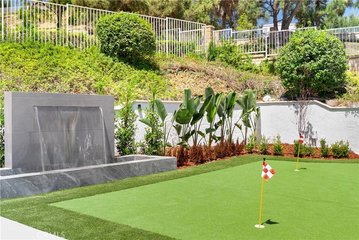
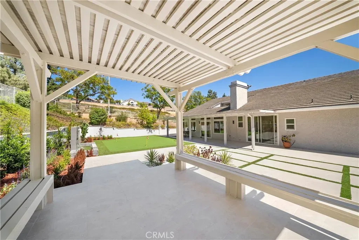
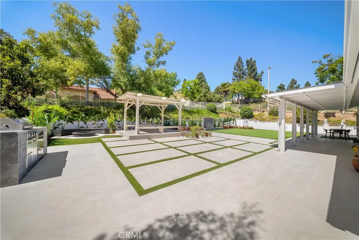
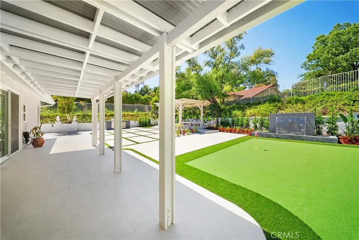
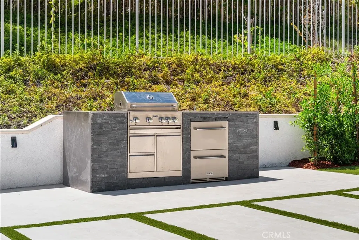
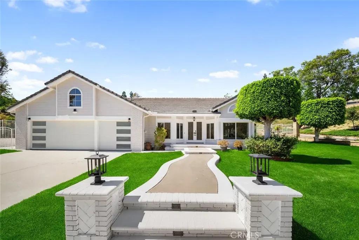
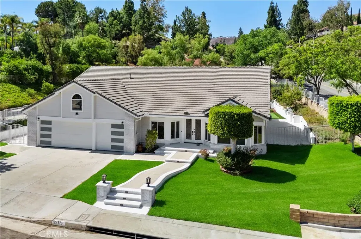
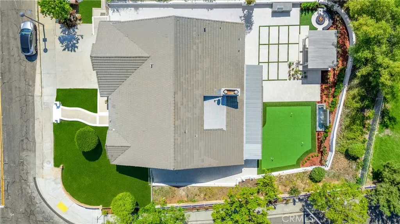
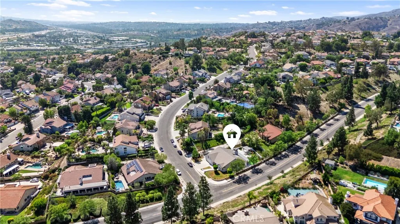
/u.realgeeks.media/murrietarealestatetoday/irelandgroup-logo-horizontal-400x90.png)