5092 Briarhill Dr, Yorba Linda, CA 92886
- $1,575,000
- 4
- BD
- 3
- BA
- 2,290
- SqFt
- List Price
- $1,575,000
- Status
- ACTIVE
- MLS#
- PW25165509
- Bedrooms
- 4
- Bathrooms
- 3
- Living Sq. Ft
- 2,290
- Property Type
- Single Family Residential
- Year Built
- 1960
Property Description
This sprawling single-story home is the perfect blend of comfort, luxury, and versatilitydesigned for both everyday living and unforgettable gatherings with the yard and kitchen you have been endlessly searching for! Step inside and be welcomed by the warm, inviting ambiance and a flexible floorplan ready to suit your lifestyle. At the heart of the home lies the incredible, chef-inspired kitchen outfitted with high-end appliances, including a six-burner range, double ovens, generous prep space, a casual dining island, and a cozy built-in window seat. From the living room, a wall of windows draws your attention to the backyard oasisyour own private resort. Enjoy the separate dining room which also opens to the outdoor retreat. With four bedroomsincluding one currently serving as a cozy den with a fireplace, custom bookshelves, and a charming barn doortheres plenty of room for everyone. Down the hall, find two full baths and three additional bedrooms, including an expansive primary suite with cathedral ceilings, sliding door access to a private side area, a second window seat, a spa-like bath with a freestanding soaking tub, custom vanity, and mirrored wardrobe closets. An adjacent bedroom has been professionally outfitted with custom closet organizers to accommodate any wardrobe. Get ready for your backyard paradise! Enjoy complete privacy in your own resort-style sanctuary featuring a refreshing pool with baja entry shelf, plentiful sun-drenched patio space, a cozy firepit, shady gazebo, and manicured hedges that provide a touch of elegance. Conveniently located near top-ra This sprawling single-story home is the perfect blend of comfort, luxury, and versatilitydesigned for both everyday living and unforgettable gatherings with the yard and kitchen you have been endlessly searching for! Step inside and be welcomed by the warm, inviting ambiance and a flexible floorplan ready to suit your lifestyle. At the heart of the home lies the incredible, chef-inspired kitchen outfitted with high-end appliances, including a six-burner range, double ovens, generous prep space, a casual dining island, and a cozy built-in window seat. From the living room, a wall of windows draws your attention to the backyard oasisyour own private resort. Enjoy the separate dining room which also opens to the outdoor retreat. With four bedroomsincluding one currently serving as a cozy den with a fireplace, custom bookshelves, and a charming barn doortheres plenty of room for everyone. Down the hall, find two full baths and three additional bedrooms, including an expansive primary suite with cathedral ceilings, sliding door access to a private side area, a second window seat, a spa-like bath with a freestanding soaking tub, custom vanity, and mirrored wardrobe closets. An adjacent bedroom has been professionally outfitted with custom closet organizers to accommodate any wardrobe. Get ready for your backyard paradise! Enjoy complete privacy in your own resort-style sanctuary featuring a refreshing pool with baja entry shelf, plentiful sun-drenched patio space, a cozy firepit, shady gazebo, and manicured hedges that provide a touch of elegance. Conveniently located near top-rated schools, shopping, dining, and neighborhood parksthis home truly has it all!
Additional Information
- Stories
- 1
- Roof
- Composition
- Cooling
- Central Air
Mortgage Calculator
Listing courtesy of Listing Agent: Carole Geronsin (714-602-3557) from Listing Office: BHHS CA Properties.

This information is deemed reliable but not guaranteed. You should rely on this information only to decide whether or not to further investigate a particular property. BEFORE MAKING ANY OTHER DECISION, YOU SHOULD PERSONALLY INVESTIGATE THE FACTS (e.g. square footage and lot size) with the assistance of an appropriate professional. You may use this information only to identify properties you may be interested in investigating further. All uses except for personal, non-commercial use in accordance with the foregoing purpose are prohibited. Redistribution or copying of this information, any photographs or video tours is strictly prohibited. This information is derived from the Internet Data Exchange (IDX) service provided by San Diego MLS®. Displayed property listings may be held by a brokerage firm other than the broker and/or agent responsible for this display. The information and any photographs and video tours and the compilation from which they are derived is protected by copyright. Compilation © 2025 San Diego MLS®,
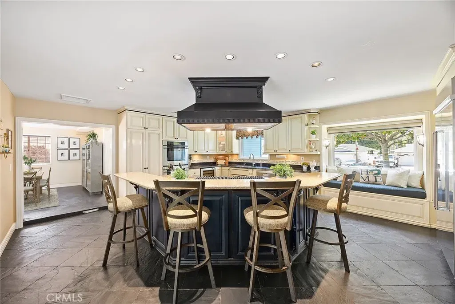
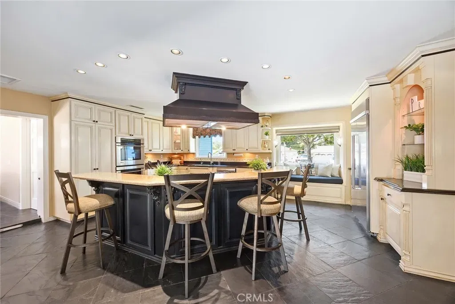
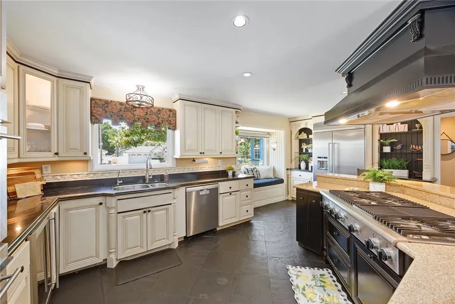
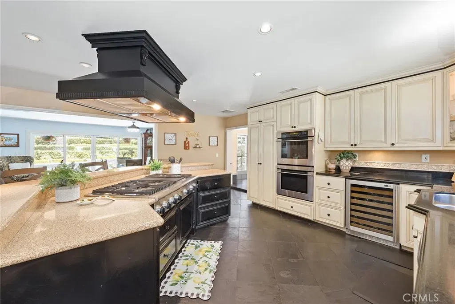
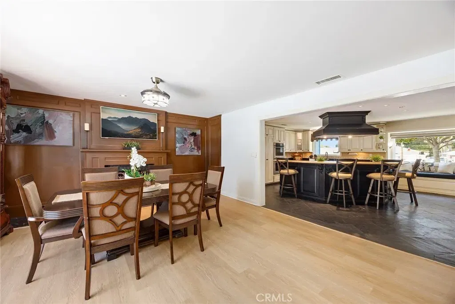
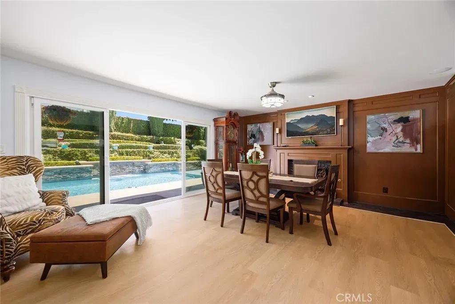
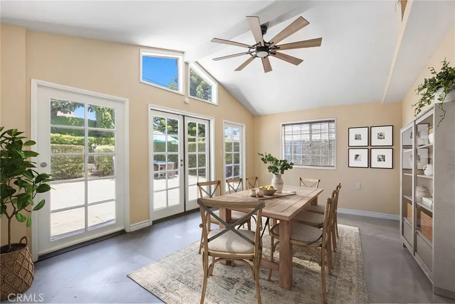
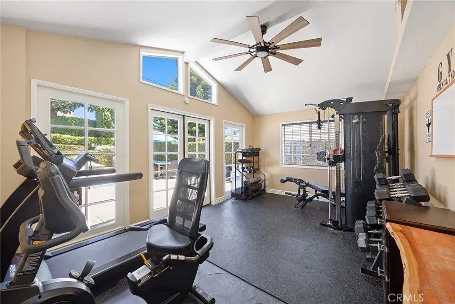
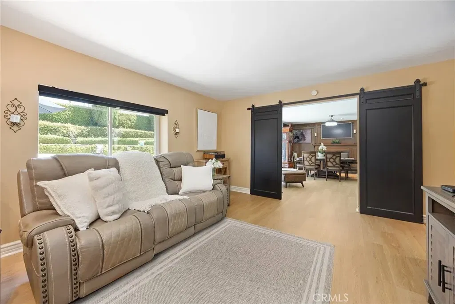
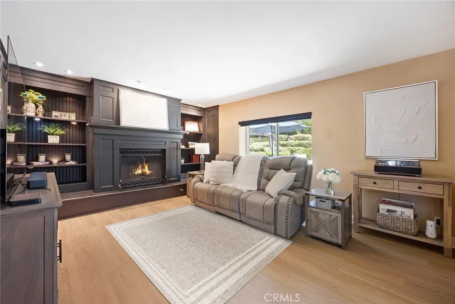
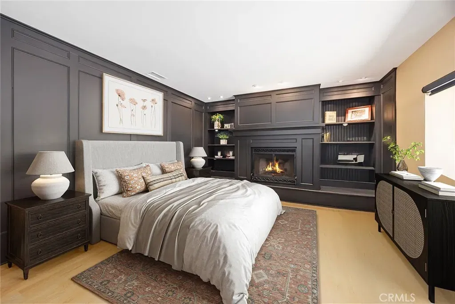
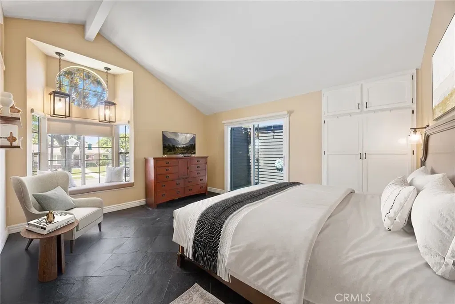
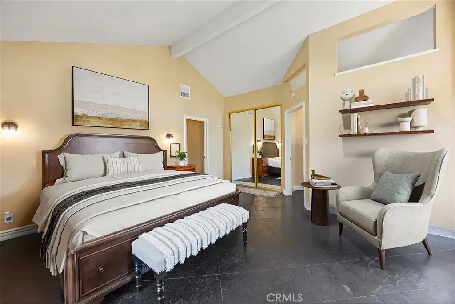
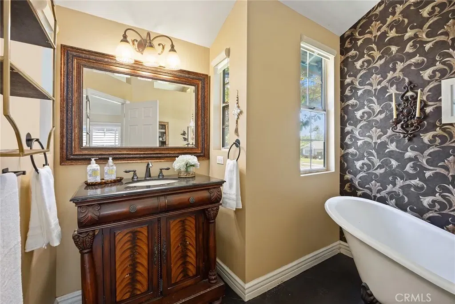
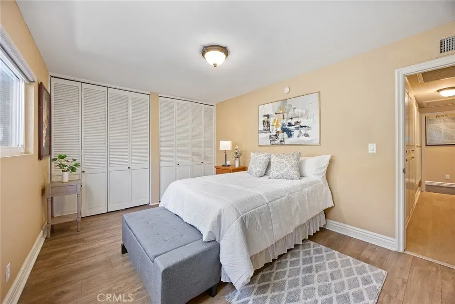
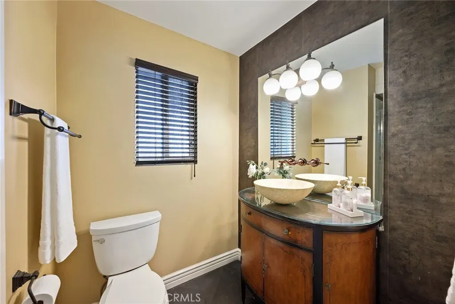
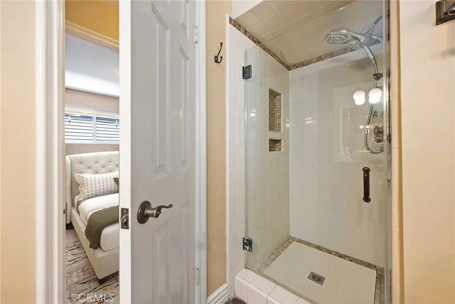
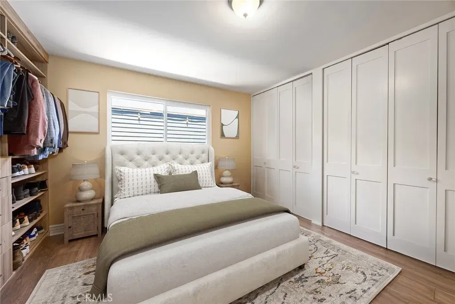
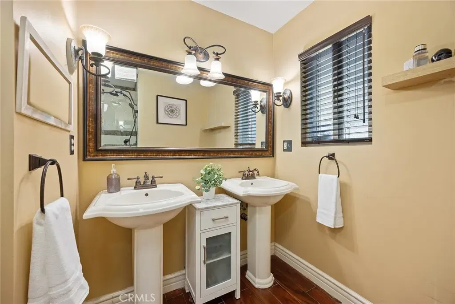
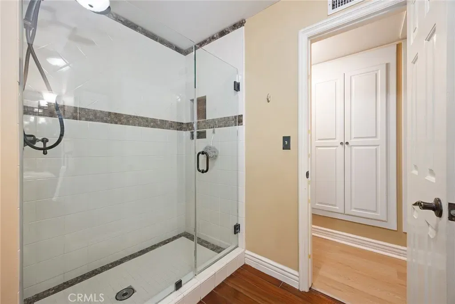
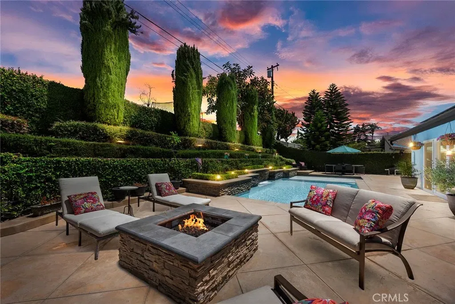
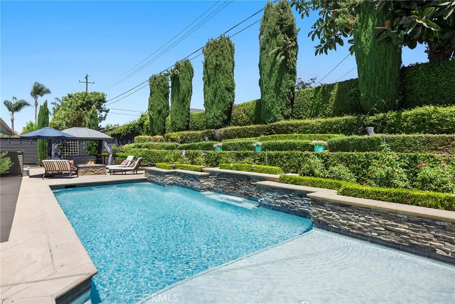
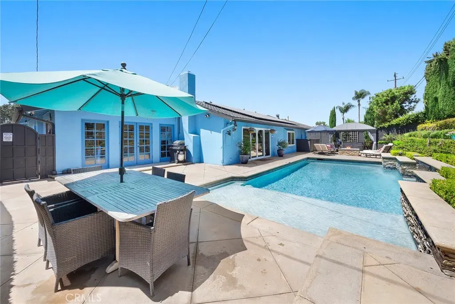
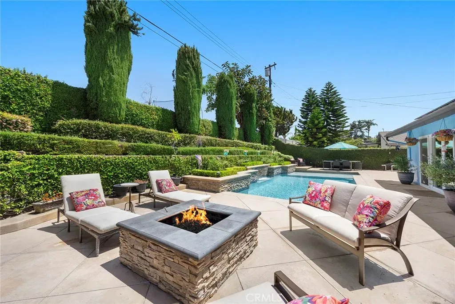
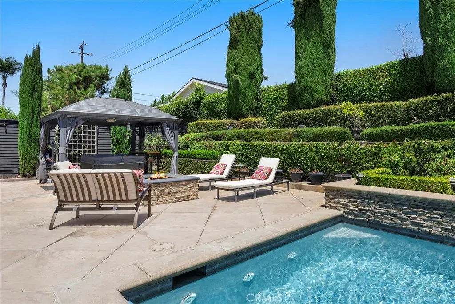
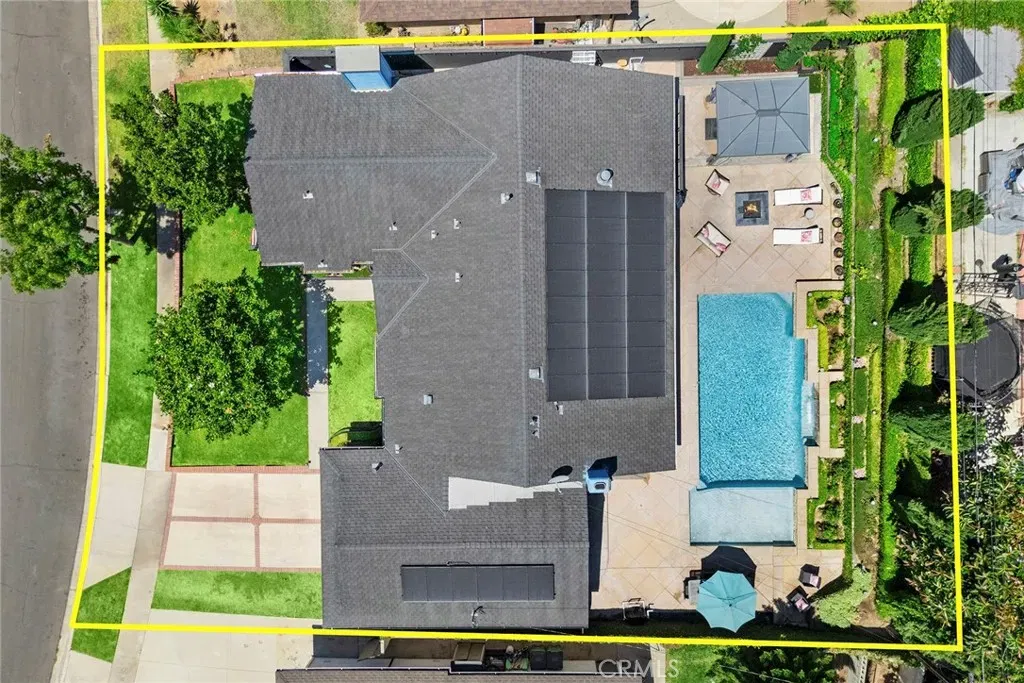
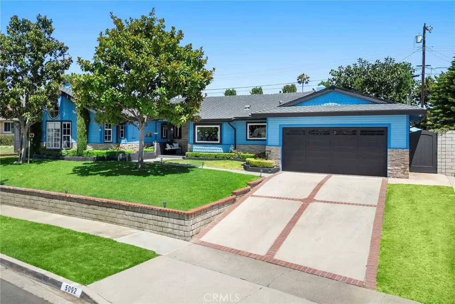
/u.realgeeks.media/murrietarealestatetoday/irelandgroup-logo-horizontal-400x90.png)