6232 Pepper Tree Ln, Yorba Linda, CA 92886
- $1,850,000
- 4
- BD
- 3
- BA
- 3,062
- SqFt
- List Price
- $1,850,000
- Status
- ACTIVE
- MLS#
- PW25180828
- Bedrooms
- 4
- Bathrooms
- 3
- Living Sq. Ft
- 3,062
- Property Type
- Single Family Residential
- Year Built
- 1975
Property Description
Many people desire to live on a golf course. How about having your home border the 5th hole of Yorba Linda Country Club? This home is just that home. On a big lot with a wonderful pool and spa, how could it be better. Great views including from the primary bedroom. As you drive through the neighborhood, you will see several remarkable homes. And, it is a wonderful neighborhood to live in. It has a comfortable feel and large rooms inside. A spacious living room with a fireplace and then a dining room. Open space is a desirable quality, and the kitchen is open to the family room with views to the backyard as well. The kitchen has newer appliances, double ovens, and a microwave over the cooktop. Corian counters provide great space to prepare meals or to sit for breakfast. The first floor also has a large downstairs bedroom with a bath across the hall for your guests or family member. Lets go upstairs. There are three bedrooms upstairs. Two of the bedrooms have a Jack and Jill bathroom to accommodate them. If you like large bedrooms, of those two is quite large. Primary bedrooms should invite you into a luxurious space and this one does. It is a primary suite and very spacious with great views. The master bath matches the size of the bedroom with two separate sinks, a vanity area, a jetted tub, and large shower that has two shower heads and equipped for a steam shower. A bidet and toilet complete the space. Now, step into the expansive walk-in closet with mirror door entrance. In the front portion of the house on the second floor is the bonus room with a balcony that stretches Many people desire to live on a golf course. How about having your home border the 5th hole of Yorba Linda Country Club? This home is just that home. On a big lot with a wonderful pool and spa, how could it be better. Great views including from the primary bedroom. As you drive through the neighborhood, you will see several remarkable homes. And, it is a wonderful neighborhood to live in. It has a comfortable feel and large rooms inside. A spacious living room with a fireplace and then a dining room. Open space is a desirable quality, and the kitchen is open to the family room with views to the backyard as well. The kitchen has newer appliances, double ovens, and a microwave over the cooktop. Corian counters provide great space to prepare meals or to sit for breakfast. The first floor also has a large downstairs bedroom with a bath across the hall for your guests or family member. Lets go upstairs. There are three bedrooms upstairs. Two of the bedrooms have a Jack and Jill bathroom to accommodate them. If you like large bedrooms, of those two is quite large. Primary bedrooms should invite you into a luxurious space and this one does. It is a primary suite and very spacious with great views. The master bath matches the size of the bedroom with two separate sinks, a vanity area, a jetted tub, and large shower that has two shower heads and equipped for a steam shower. A bidet and toilet complete the space. Now, step into the expansive walk-in closet with mirror door entrance. In the front portion of the house on the second floor is the bonus room with a balcony that stretches the full length of the room. With a big lot you get space from your neighbors, here you also get fruit trees and landscaping and a walkway that leads you onto the golf course. You get a pool with a slide, and a spa, a covered patio that serves as a place to relax and enjoy the views of the course and the pool. Large 3-car garage, a large and long RV parking area that will fit a big RV. Solar panels on the roof as well, and you are ready to go. Well worth a look as your next home!
Additional Information
- View
- Golf Course, Mountain(s), Pool
- Frontage
- Golf Course
- Stories
- 2
- Cooling
- Central Air
Mortgage Calculator
Listing courtesy of Listing Agent: Edith Israel (714-623-3543) from Listing Office: Keller Williams Realty.

This information is deemed reliable but not guaranteed. You should rely on this information only to decide whether or not to further investigate a particular property. BEFORE MAKING ANY OTHER DECISION, YOU SHOULD PERSONALLY INVESTIGATE THE FACTS (e.g. square footage and lot size) with the assistance of an appropriate professional. You may use this information only to identify properties you may be interested in investigating further. All uses except for personal, non-commercial use in accordance with the foregoing purpose are prohibited. Redistribution or copying of this information, any photographs or video tours is strictly prohibited. This information is derived from the Internet Data Exchange (IDX) service provided by San Diego MLS®. Displayed property listings may be held by a brokerage firm other than the broker and/or agent responsible for this display. The information and any photographs and video tours and the compilation from which they are derived is protected by copyright. Compilation © 2025 San Diego MLS®,
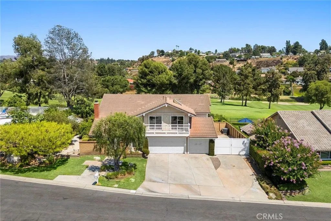
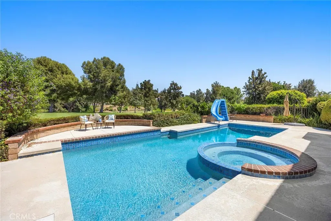
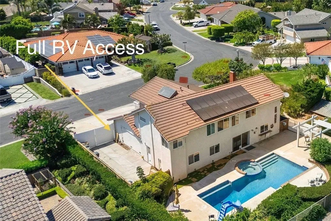
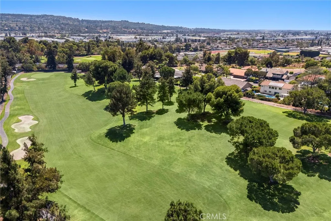
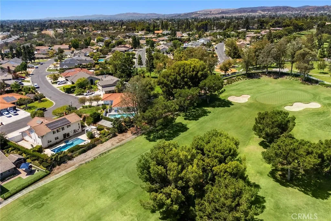
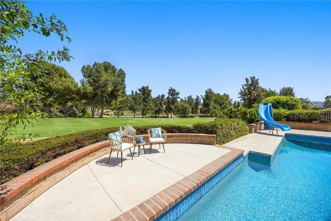
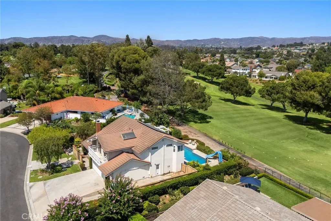
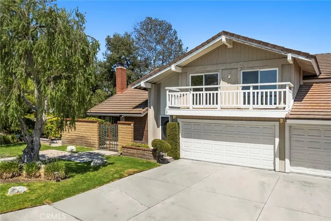
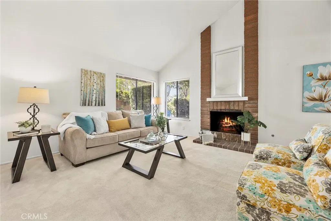
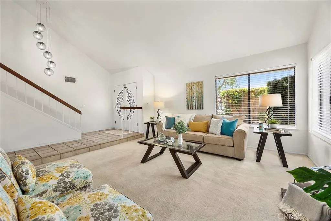
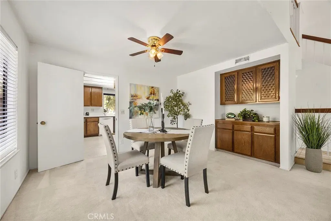
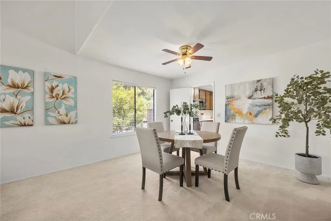
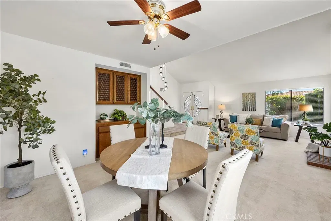
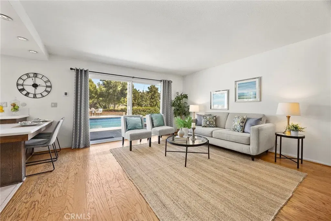
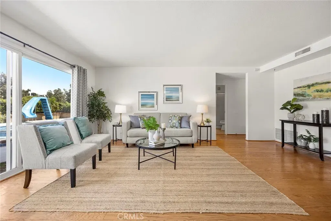
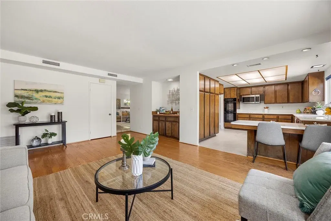
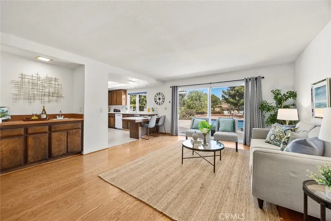
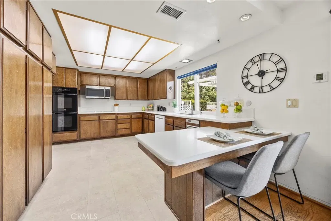
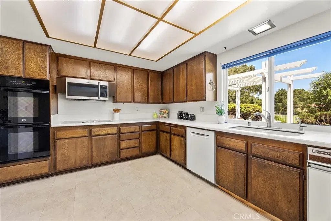
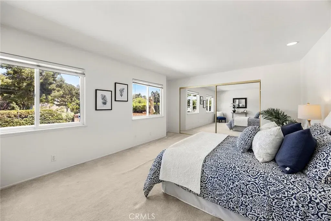
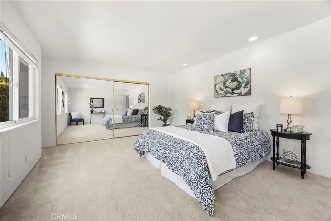
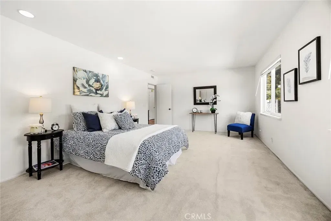
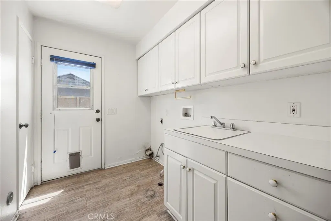
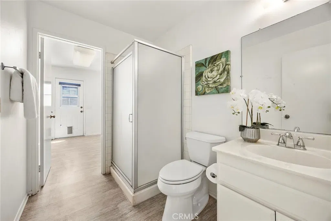
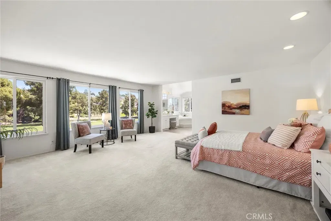
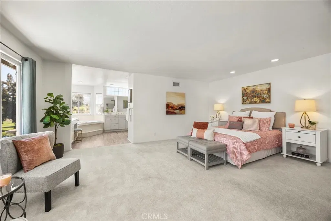
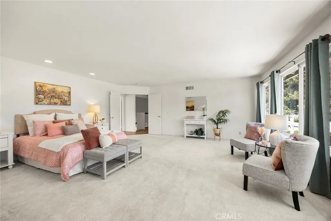
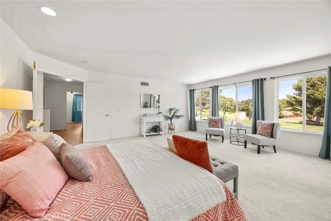
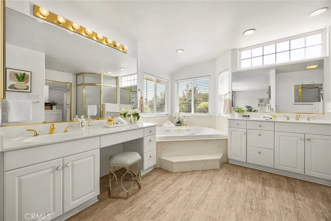
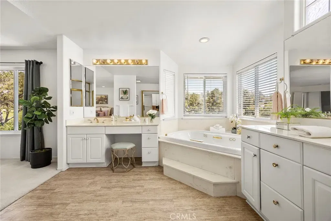
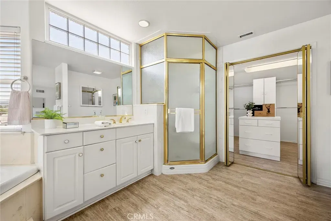
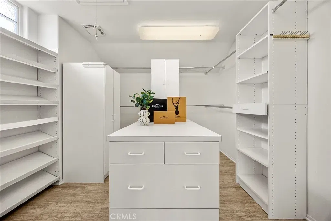
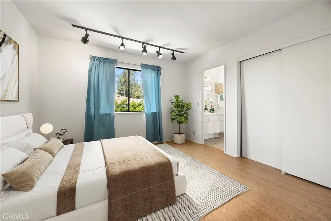
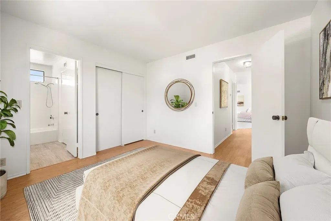
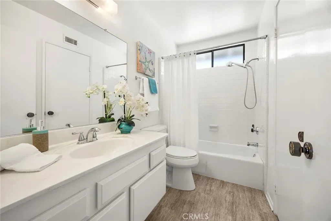
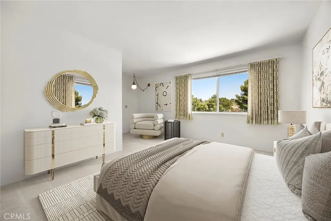
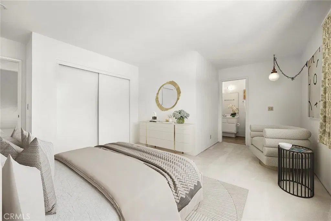
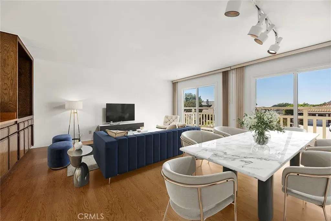
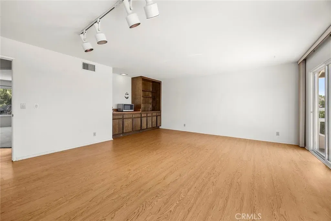
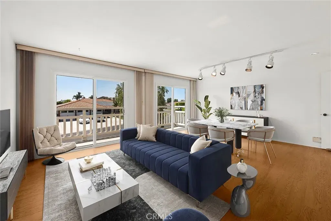
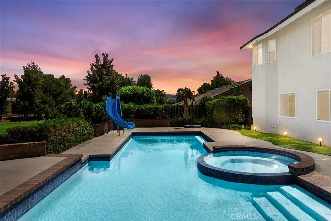
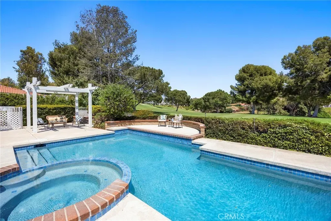
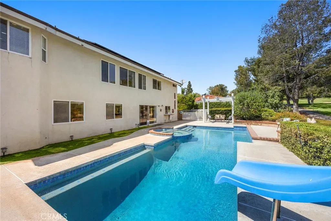
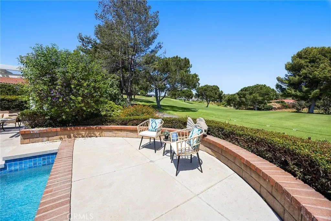
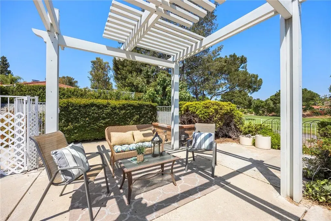
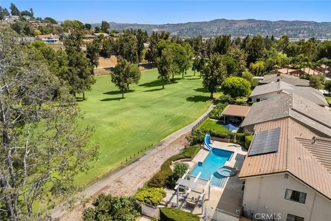
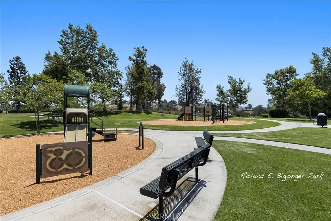
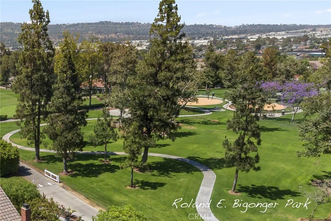
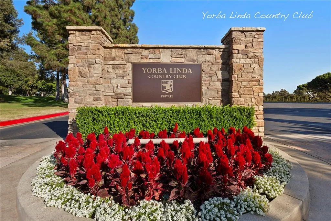
/u.realgeeks.media/murrietarealestatetoday/irelandgroup-logo-horizontal-400x90.png)