5881 Lynnbrook, Yorba Linda, CA 92886
- $1,288,100
- 3
- BD
- 3
- BA
- 2,017
- SqFt
- List Price
- $1,288,100
- Status
- ACTIVE
- MLS#
- IG25181422
- Bedrooms
- 3
- Bathrooms
- 3
- Living Sq. Ft
- 2,017
- Property Type
- Single Family Residential
- Year Built
- 1968
Property Description
Pictures coming later today. Beautiful Yorba Linda Home 3 Bed, 3 Bath + Bonus Room Come enjoy life at its best in one of Orange Countys most desirable cities! This spacious Yorba Linda home offers 3 bedrooms, 3 bathrooms, and a versatile bonus room that can easily be converted into a 4th bedroom. Located in a top-rated school district, youll be close to excellent schools, parks, golf courses, shopping, and dining all while enjoying a peaceful and private setting. Inside, youll find both a formal living room and a large family room, each with its own cozy fireplace and charming beam accents. The home features generous room sizes, abundant built-in storage, window shutters, and plenty of natural light. The downstairs master suite is truly expansive, providing the perfect place to unwind after a long day. Enjoy peek-a-boo views of the golf course and neighborhood, a private backyard with a covered patio for shaded relaxation, a large grassy area, and outdoor storage. Energy-efficient upgrades include HVAC, LED lighting, and more. Come home to your quiet place and start living the lifestyle you deserve. Pictures coming later today. Beautiful Yorba Linda Home 3 Bed, 3 Bath + Bonus Room Come enjoy life at its best in one of Orange Countys most desirable cities! This spacious Yorba Linda home offers 3 bedrooms, 3 bathrooms, and a versatile bonus room that can easily be converted into a 4th bedroom. Located in a top-rated school district, youll be close to excellent schools, parks, golf courses, shopping, and dining all while enjoying a peaceful and private setting. Inside, youll find both a formal living room and a large family room, each with its own cozy fireplace and charming beam accents. The home features generous room sizes, abundant built-in storage, window shutters, and plenty of natural light. The downstairs master suite is truly expansive, providing the perfect place to unwind after a long day. Enjoy peek-a-boo views of the golf course and neighborhood, a private backyard with a covered patio for shaded relaxation, a large grassy area, and outdoor storage. Energy-efficient upgrades include HVAC, LED lighting, and more. Come home to your quiet place and start living the lifestyle you deserve.
Additional Information
- View
- Peek
- Stories
- 2
- Cooling
- Central Air
Mortgage Calculator
Listing courtesy of Listing Agent: Daniel Maret (714-797-5157) from Listing Office: Utopia Properties.

This information is deemed reliable but not guaranteed. You should rely on this information only to decide whether or not to further investigate a particular property. BEFORE MAKING ANY OTHER DECISION, YOU SHOULD PERSONALLY INVESTIGATE THE FACTS (e.g. square footage and lot size) with the assistance of an appropriate professional. You may use this information only to identify properties you may be interested in investigating further. All uses except for personal, non-commercial use in accordance with the foregoing purpose are prohibited. Redistribution or copying of this information, any photographs or video tours is strictly prohibited. This information is derived from the Internet Data Exchange (IDX) service provided by San Diego MLS®. Displayed property listings may be held by a brokerage firm other than the broker and/or agent responsible for this display. The information and any photographs and video tours and the compilation from which they are derived is protected by copyright. Compilation © 2025 San Diego MLS®,
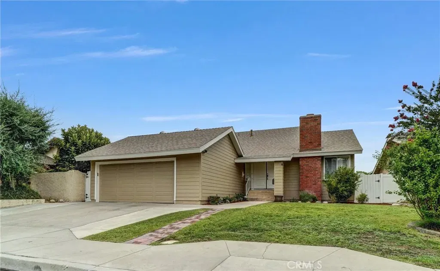
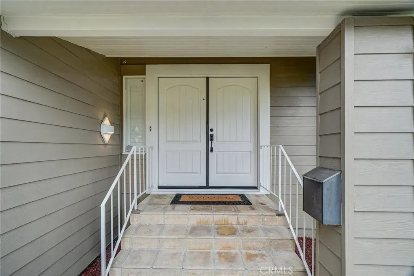
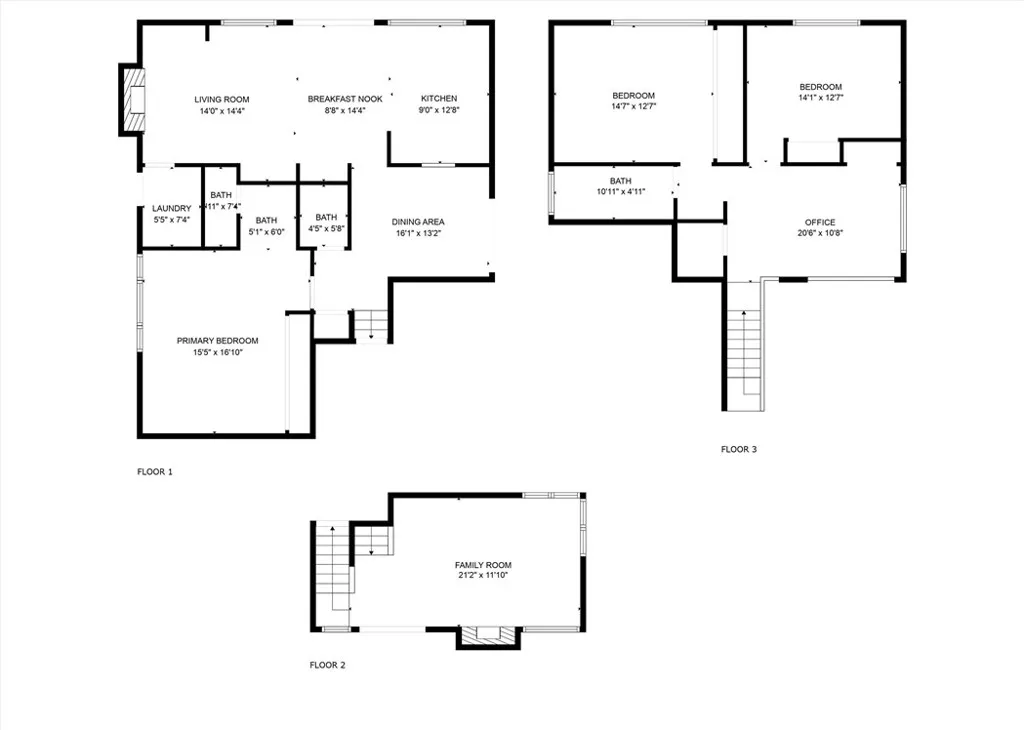
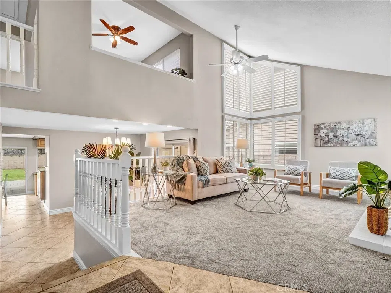
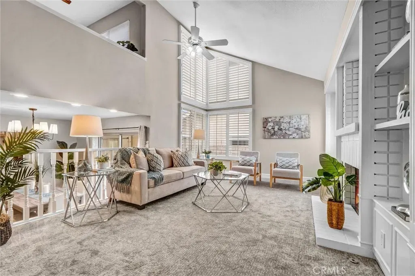
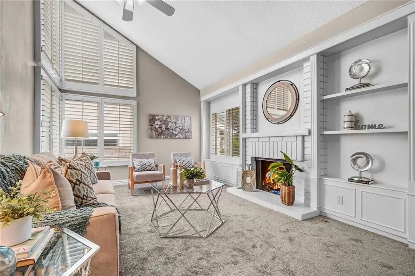
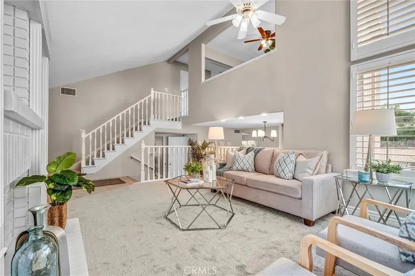
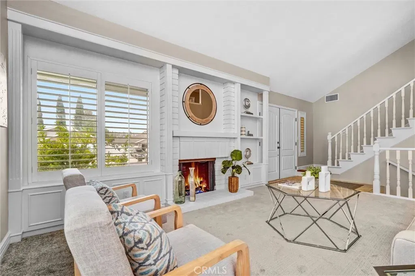
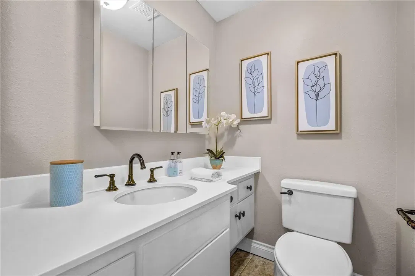
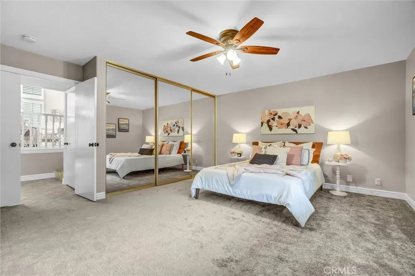
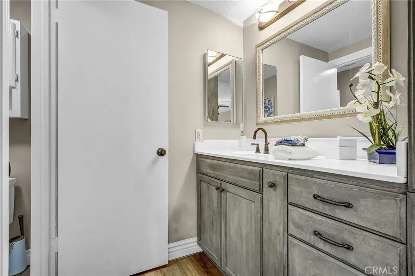
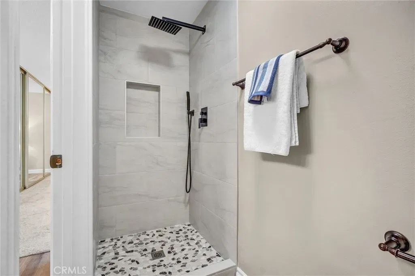
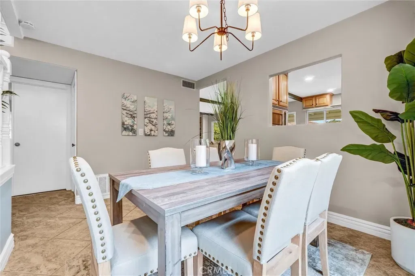
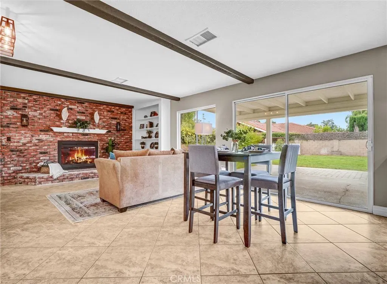
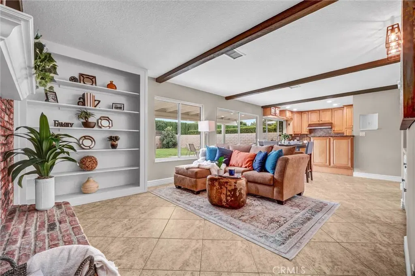
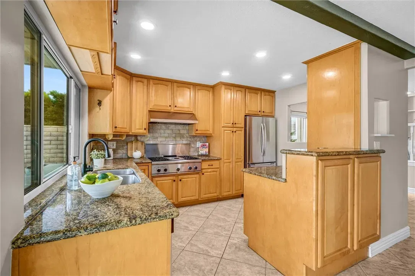
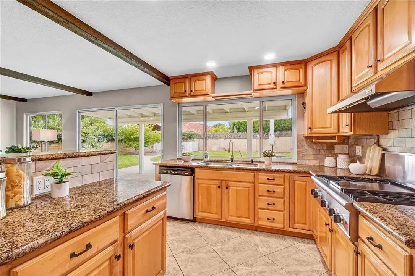
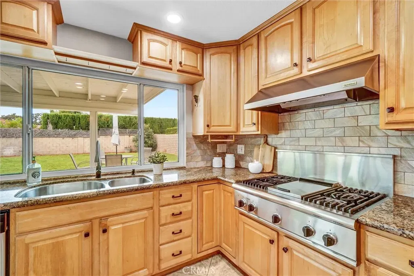
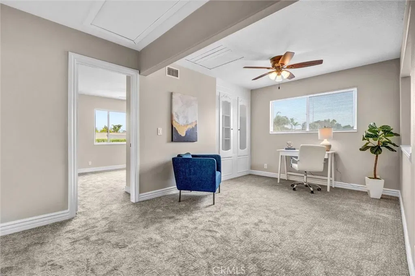
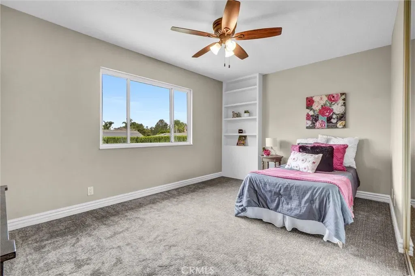
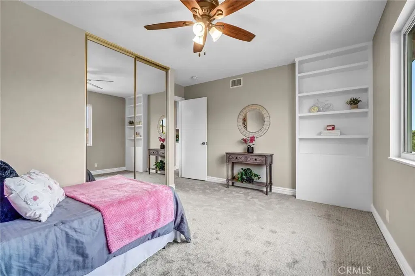
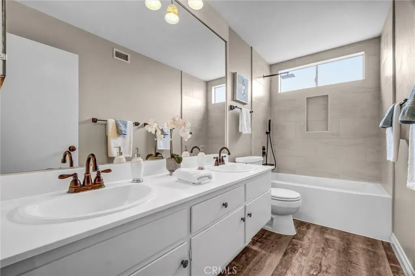
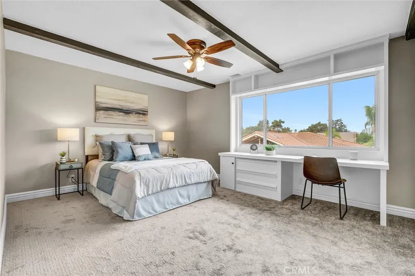
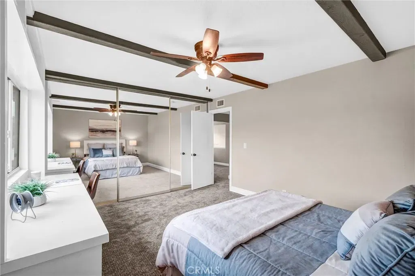
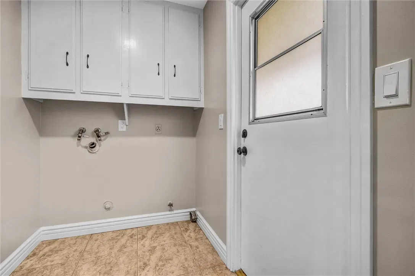
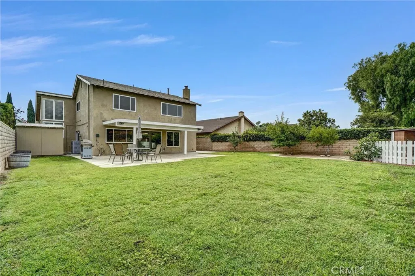
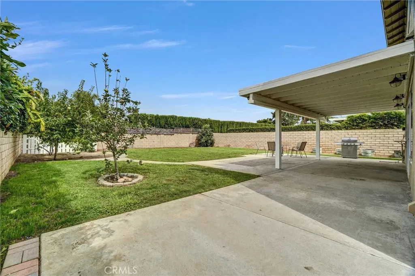
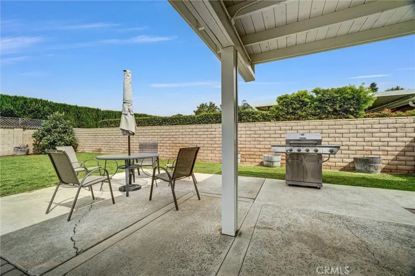
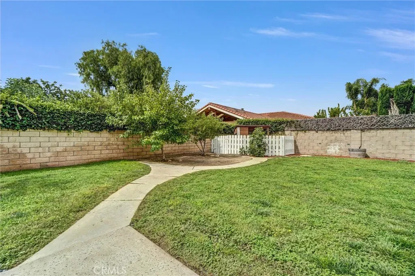
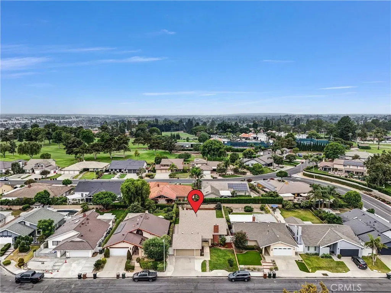
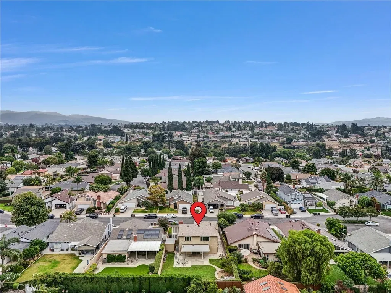
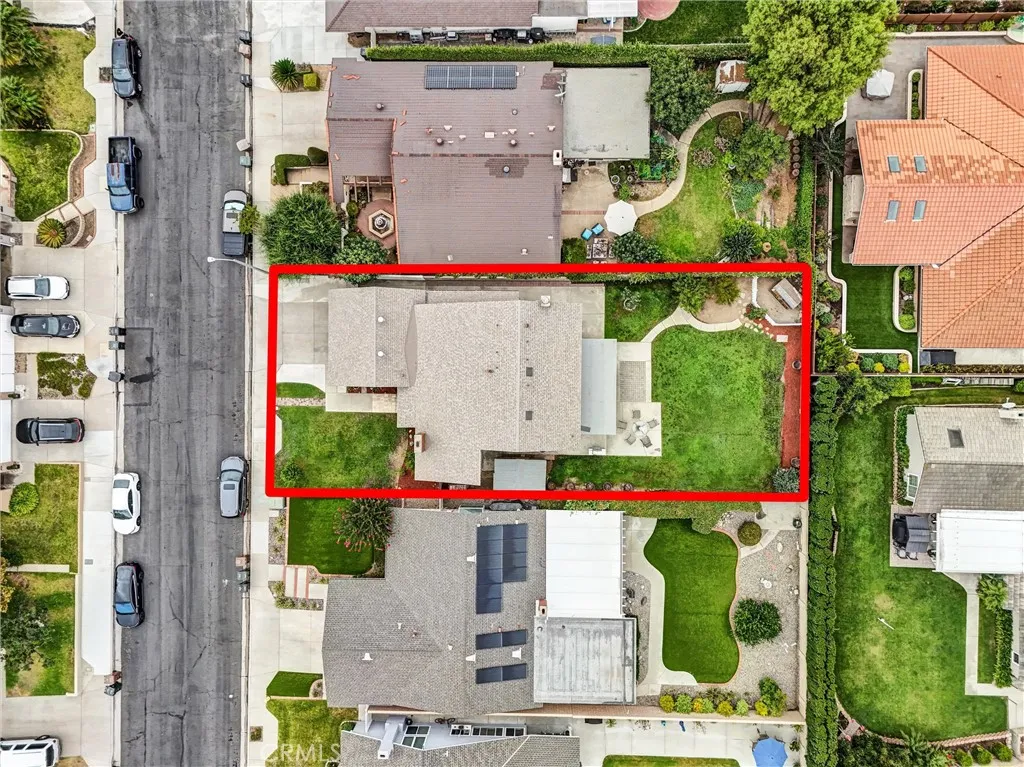
/u.realgeeks.media/murrietarealestatetoday/irelandgroup-logo-horizontal-400x90.png)